From roughed out design to real (more added)
-
Here is a little Granny Flat I designed for the Perth market. The client has now completed and opened their display home.
For this client I fortunately didn't need to go to any extreme details (or dimensions even), just provide them with a vision so to speak. I seriously love working to that level and no more!
BTW for those who might question, a granny flat is an ancillary dwelling you put in your backyard for your extended family or to lease out. This one is around 90m2 (tight)!!
The original layout sketch (the actual build is flipped).
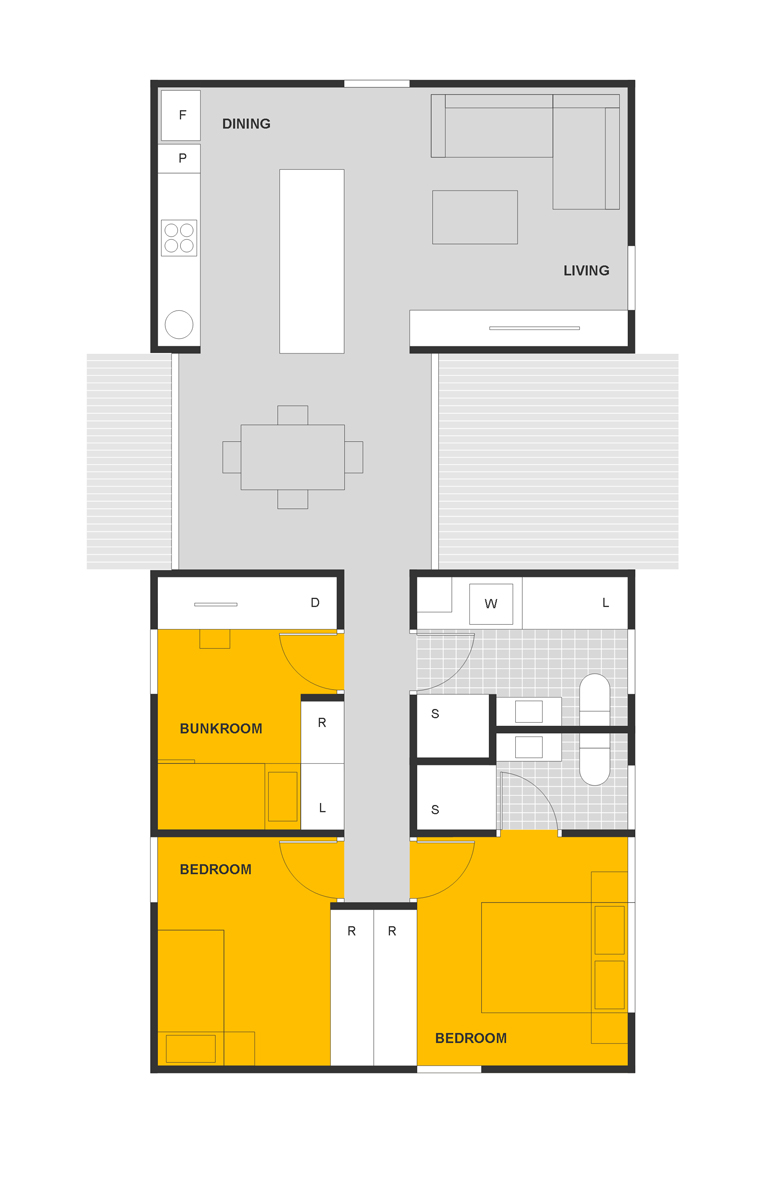
Sketch exterior
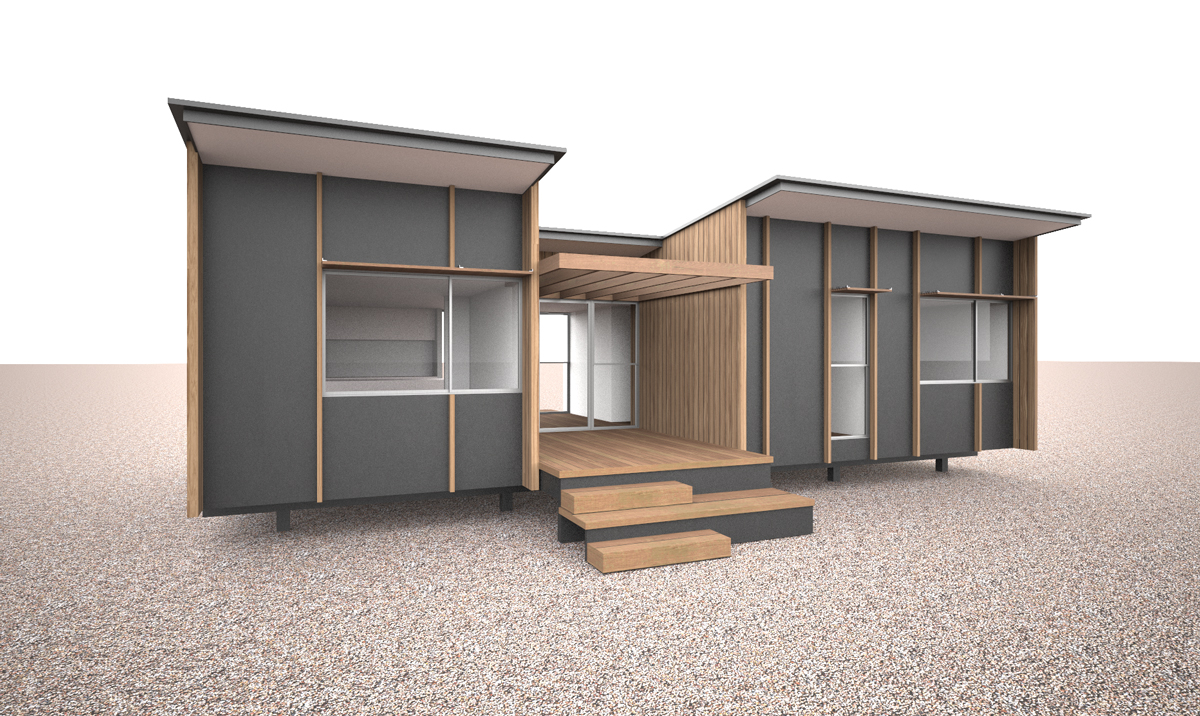
The finished Display Home
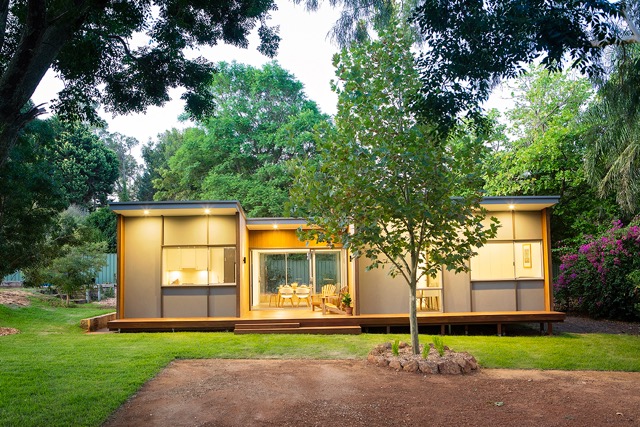
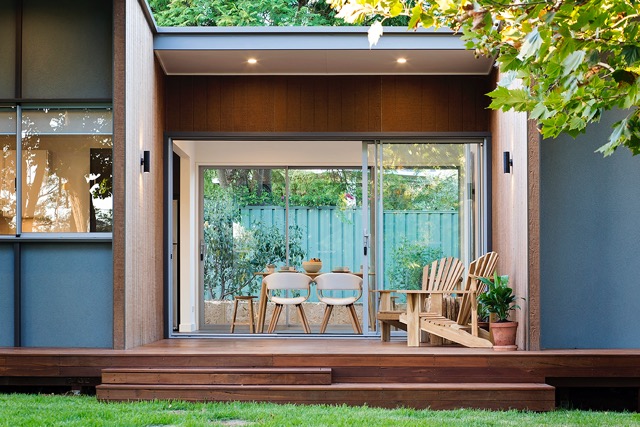
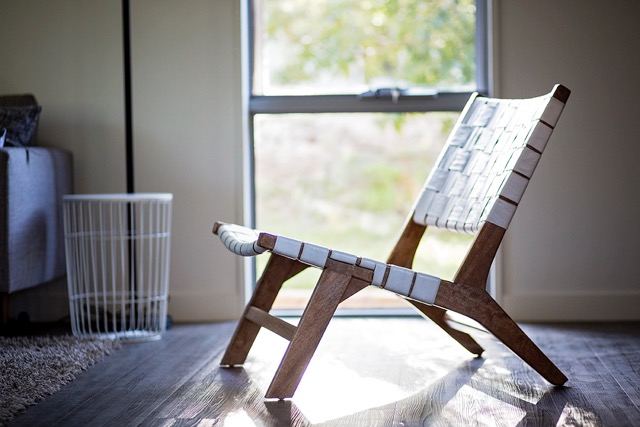
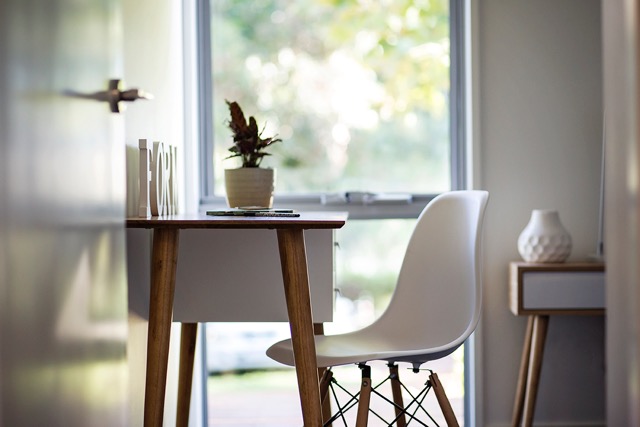
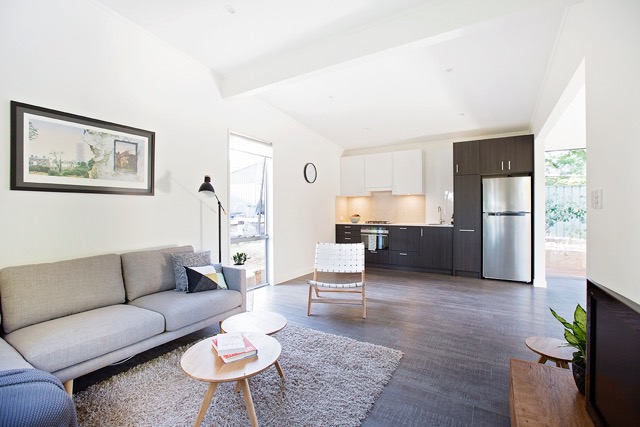
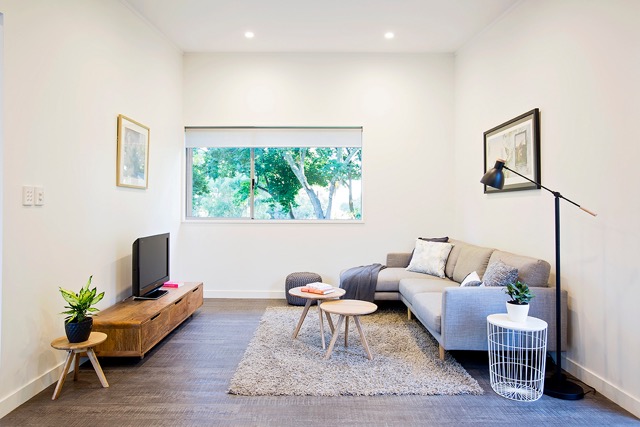
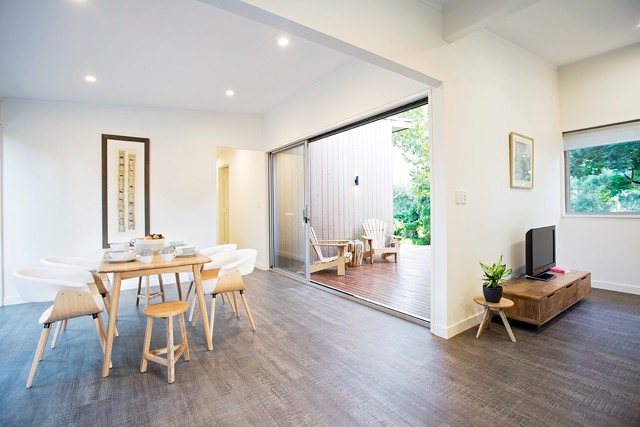
More Photos added
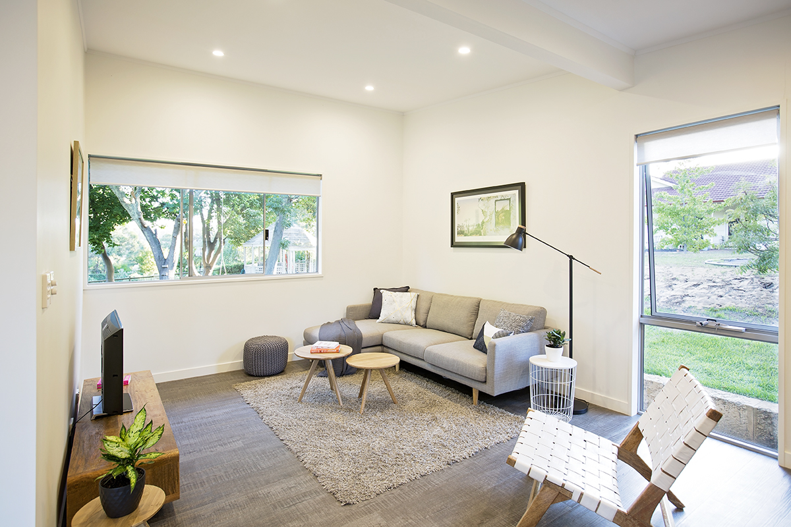
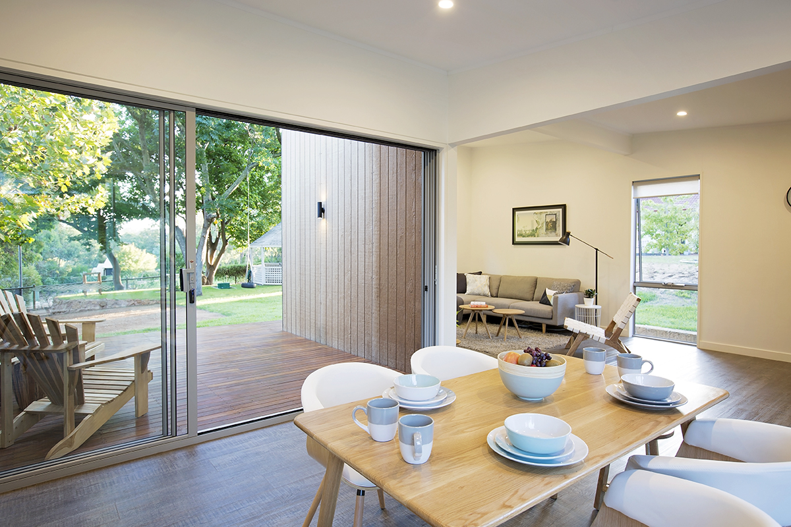
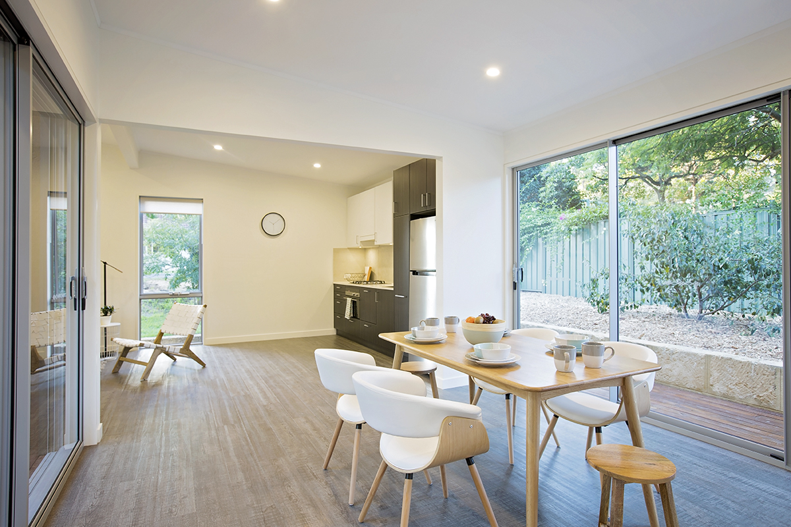
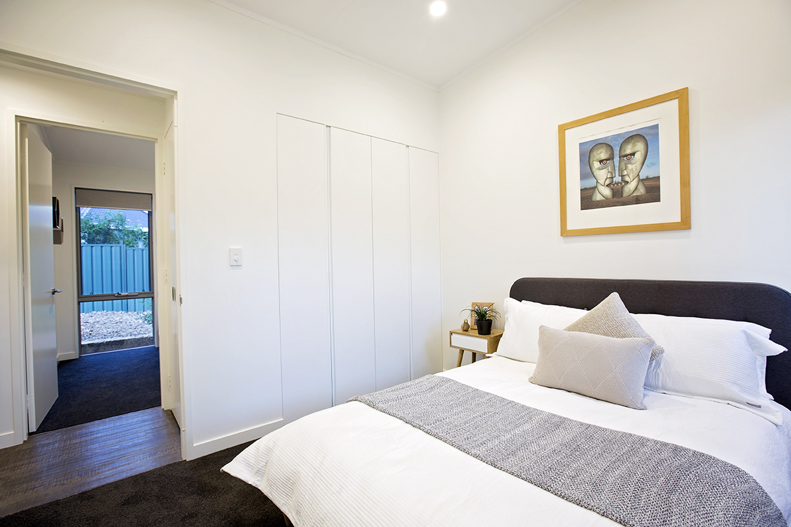
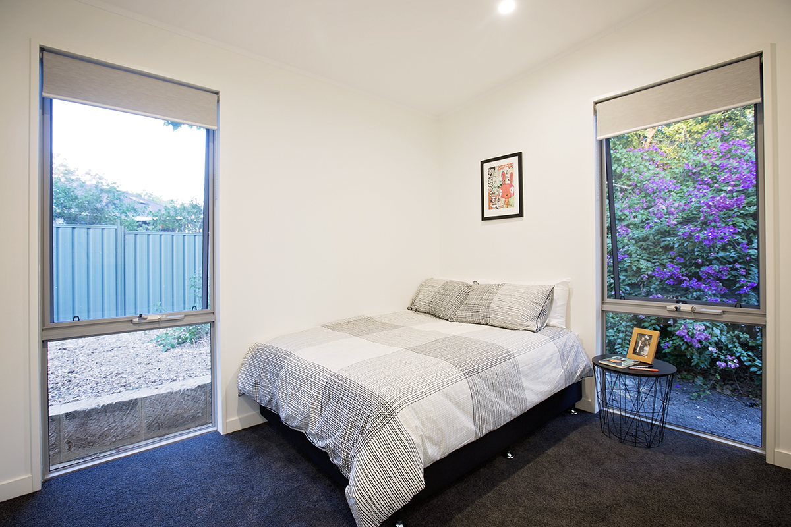
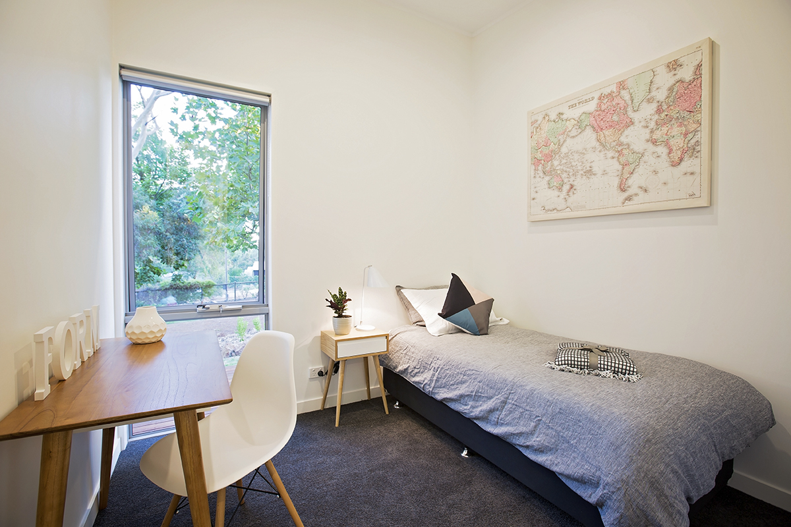
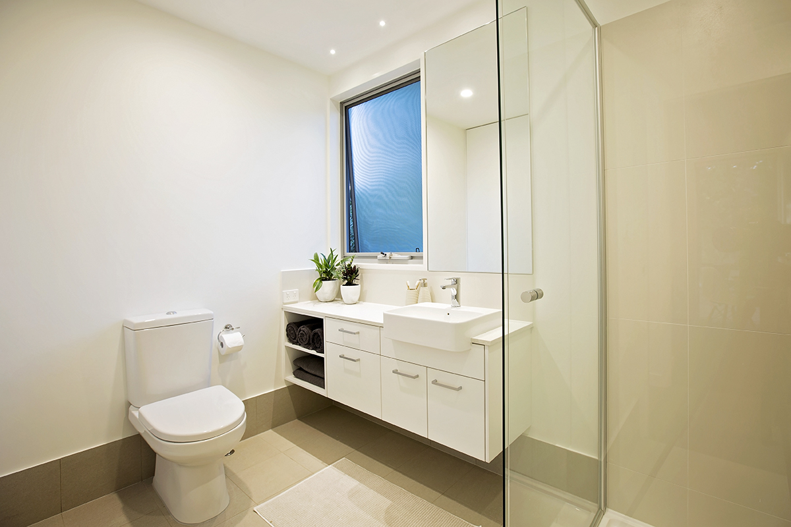
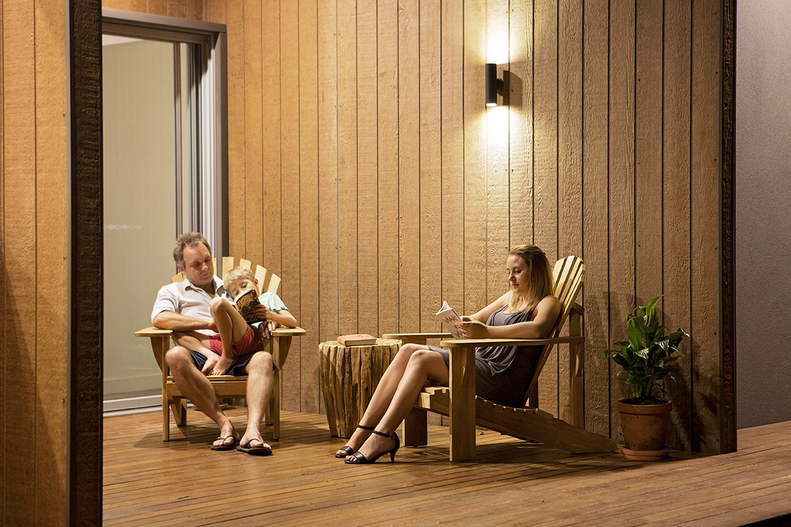
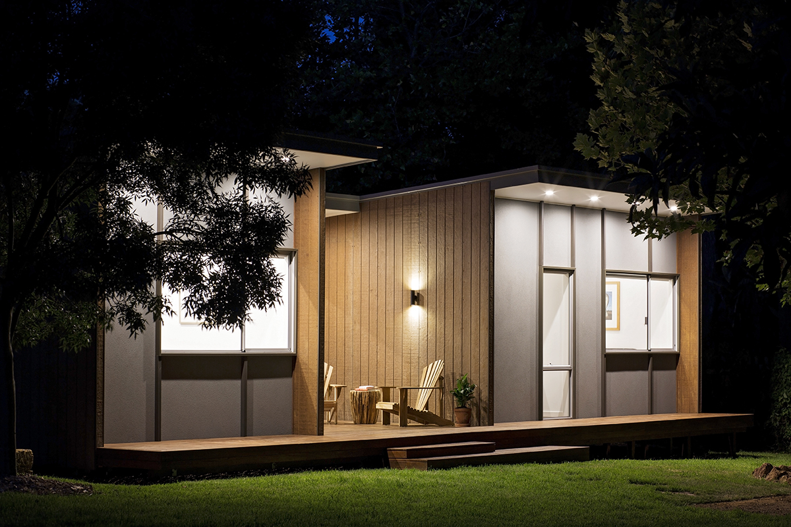
-
Very clean design there Richard.
BTW, have you seen,
'Sustainable home can be built in four days using only a screwdriver'
I'm still reading about the 'patented' system and like what I see so far.
Mike
-
Neat!

-
Super job Richard !
-
that is awesome.. love that.
-
Really nice! Great job. Yes that is an enviable position, to be all about the design.
-
Well done sir........I am just trying to learn how to render and things like this represent the target I am trying to hit. Mine does not need to be a photo realistic as yours but it is the type of result that is inspirational.
-
@ntxdave said:
Well done sir........I am just trying to learn how to render and things like this represent the target I am trying to hit. Mine does not need to be a photo realistic as yours but it is the type of result that is inspirational.
Thees type of renders is the target for all of us...

(photo-realistic) -
Which is which, I mean which is render and which one is a real photo?
-
This work is simply great!!!
@majid said:
Which is which, I mean which is render and which one is a real photo?
Majid, I have no idea also...
-
First one is a render and the rest are photos.

-
@mike lucey said:
Very clean design there Richard.
BTW, have you seen,
'Sustainable home can be built in four days using only a screwdriver'
I'm still reading about the 'patented' system and like what I see so far.
Mike
Yeah I have seen it Mike! It's a BRILLIANT system, this display home here uses SIP panels for all the floor, walls and roofing but in probably a more simple install than POP-UP.
The actual footing system is VERY cool, no need for excavation or drilling - they are just simple plates sat on and pinned to the ground with long rods. Still results in massive bearing and uplift capacities. But they only take ten minutes each to install.
-
@ntxdave said:
Well done sir........I am just trying to learn how to render and things like this represent the target I am trying to hit. Mine does not need to be a photo realistic as yours but it is the type of result that is inspirational.
Sorry mate! I've lead you astray, these are ALL as Solo points out Photos of the actual display home!
BTW Render like that! I'd even like to be able to take a photo like that!
-
I will never forget your tree factory! that was a great idea to prepare realistic trees at the era that there were no good models. I thought you have improved some of those trees and used power of maxwell render over your model. though it makes me to try modeling and rendering your design

-
Wow! What nice work.
Always nice to see ideas become real
-
The usual high quality with simple and elegant description/marketing form. A lesson in and of itself.
-
@majid said:
I will never forget your tree factory! that was a great idea to prepare realistic trees at the era that there were no good models. I thought you have improved some of those trees and used power of maxwell render over your model. though it makes me to try modeling and rendering your design

Majid, that is SO LONG ago, yeah it was at a time when nothing tree wise was available for SketchUp, though now there is a wealth of vegetation options.
These days I'm not so fussed on 3D tree models in renders, the time time and ease to add them post pro seems much more efficient. I might have got lazy!
-
@jo-ke said:
Wow! What nice work.
Always nice to see ideas become real
Thanks mate, it really is nice to see things come to life! Shame it's on the other side of the country, a 4 hour flight if I want to have a peep myself!
-
@mike amos said:
The usual high quality with simple and elegant description/marketing form. A lesson in and of itself.
Thanks Mike! Luckily the design utilising panels only in construction meant keeping it very simple.
Here is a shot from SU of the general panel arrangement.
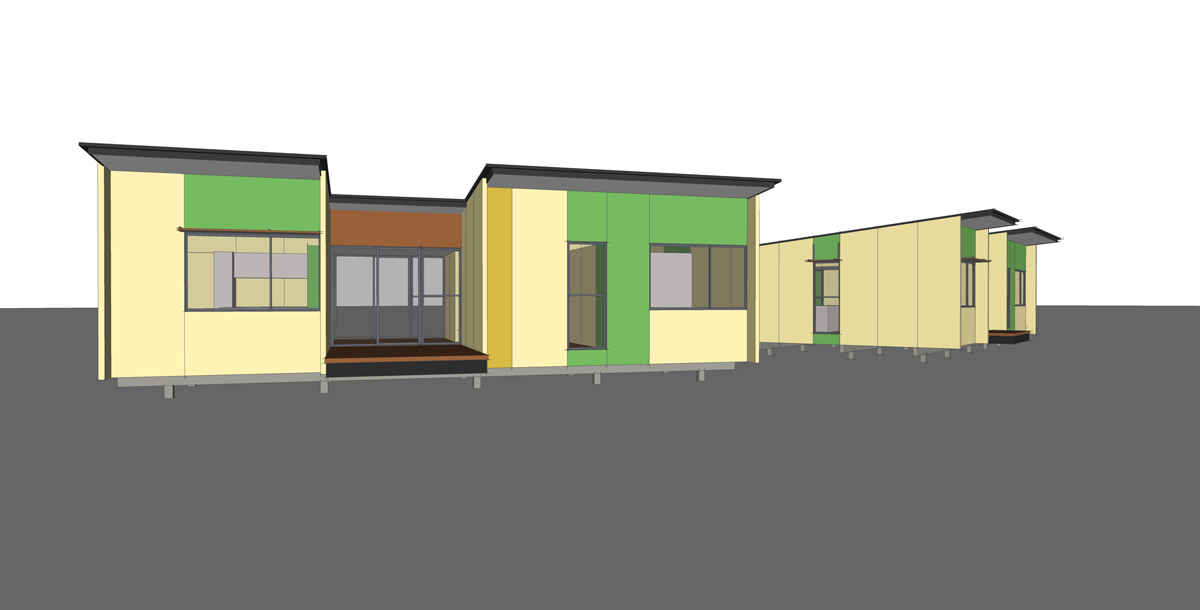
-
Looks great!
Advertisement








