Texture mapping?
-
Good Morning,
I am wondering if someone can direct me to a thread or tutorial and or plug in that will help me learn to force applied textures/materials to behave how I want them to.
I am long overdue in learning to do this. I do a lot of curved roofs and have managed to hide my inability to properly apply materials by use of creative camera angles or maybe a tree planted in just the right spot to hide my weakness.
I have attached a roof model of the current problem I am facing. Also an image.
I would like to learn to force the roof texture to flow nicely around this pain in the Bleep roof.
Any direction from you all would be appreciated.
Thanks
roof.skp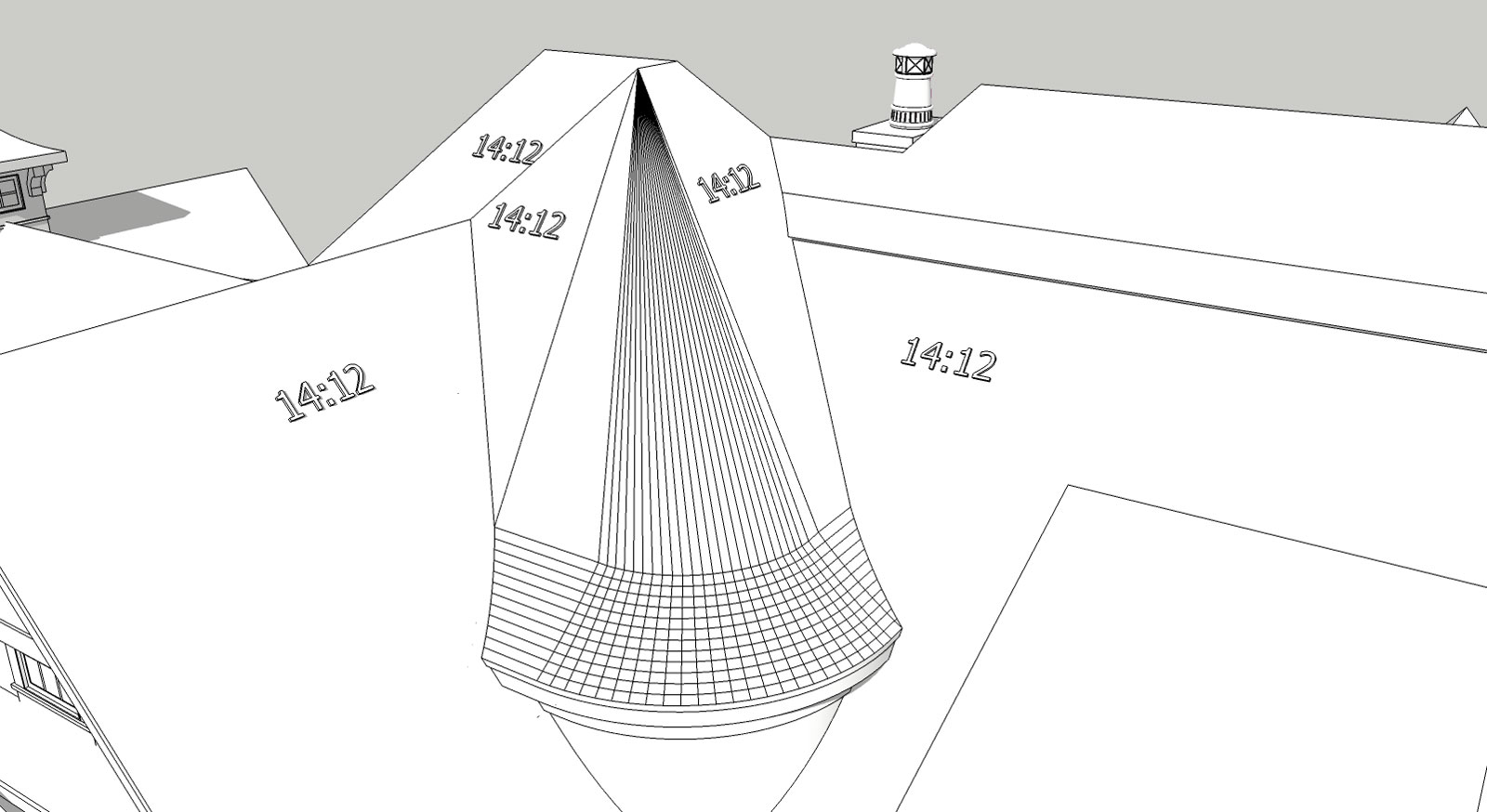
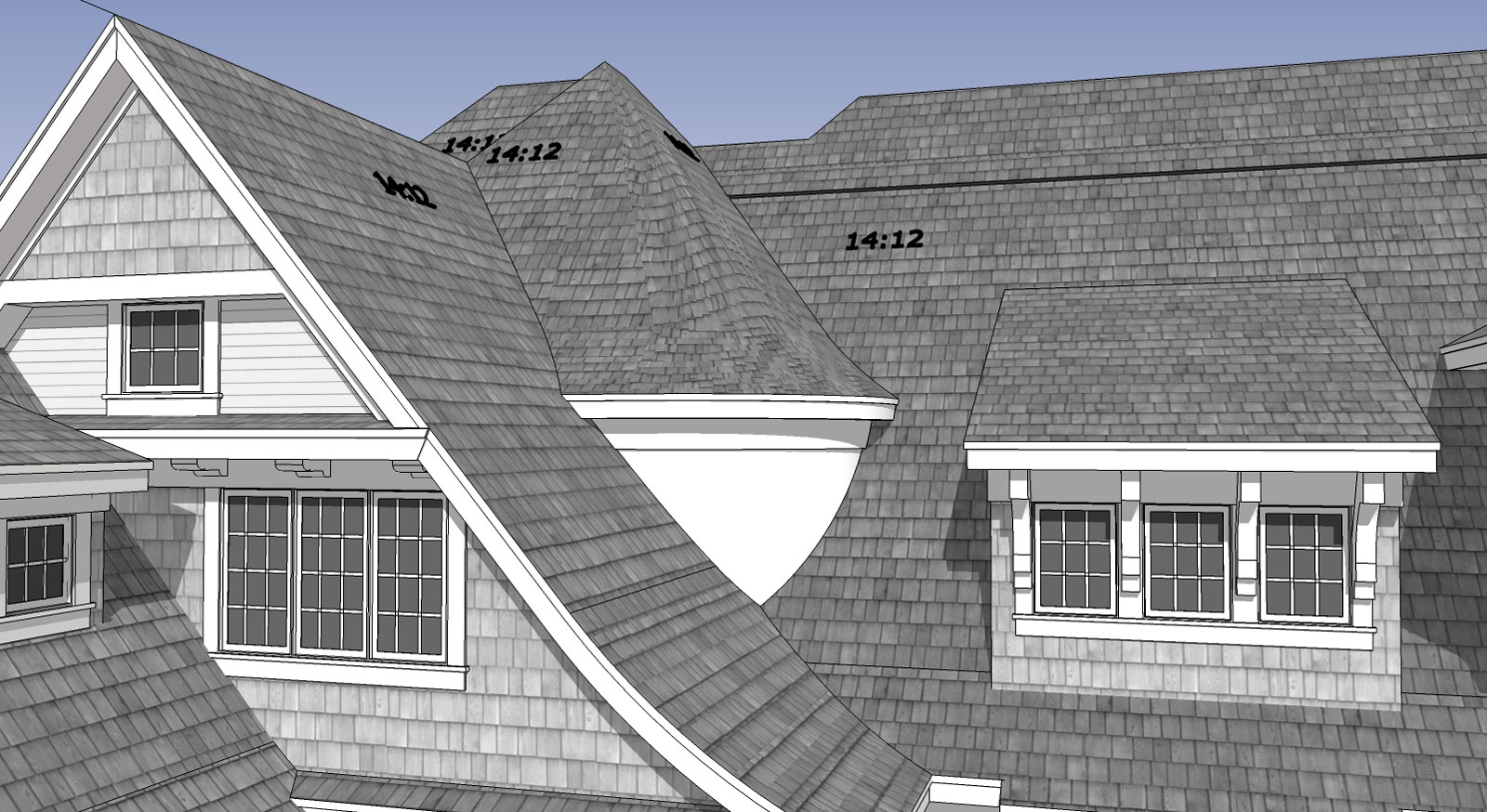
-
-
and also this http://sketchucation.com/forums/viewtopic.php?t=18992
and this http://sketchucation.com/forums/viewtopic.php?t=44501hope this can help
-
@unknownuser said:
Any direction from you all would be appreciated.
How about something like this? Just a quick try.
First I have smoothed the edges in each sector then I've used ThruPaint with "natural UV" feature.
-
Thank you Massimo & Panixia,
I actualy have fredo tools, and I played with it but I was unsuccessful in my initial try. I need to watch the video tutorial closely and learn.Massimo, What you did is definately better, but what I am shooting for is for the shingles to follow the circular form on line with the adjacent pitched roof planes.
like this
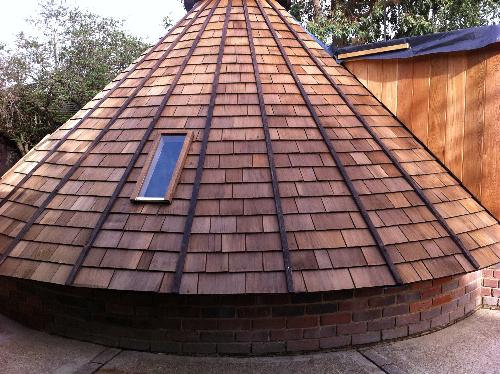
my roof unfortionately is even more complicated in that each indivedual segment of curved roof is at a different pitch...
I will look at the other links now.
thanks
-
you should try to model it using quad-based and evenly subdivided topology as much as possible.. then use tru paint quadmapping this will come handy for this sort of things.. http://sketchucation.com/forums/viewtopic.php?t=39442
-
I'd recommend projection mapping AS AN EFFECTIVE AND QUICK SOLUTION
-
-
damn.. there are two f*in pink triangles in the backface.. you can fix it manually if you need displacement renders with some render apps..
-
Click the image to view the default projection mapping in Sketchup applied to your model.
[sw:8vrg6s0d]LAfGLSHC030Q6Qx[/sw:8vrg6s0d]
-
Oh what fun. Abandon paying work--too boring....
One of the issues is that the shingles have to be laid in horizontal lifts AFAIK so projected and some other solutions don't seem to work. I separated the areas. I used TP to paint the straight sides in Natural mode, because they have non quad shapes. The lower part of the cone section seems to work in quadmesh mode and gives the flaired shingles (some pieces need fixing). The upper cone part is just triangles and won't work for quadmesh. Perhaps remodeling that with Curviloft will make it work.
I know I don't answer your question which is how to learn. I want to learn mo better too....
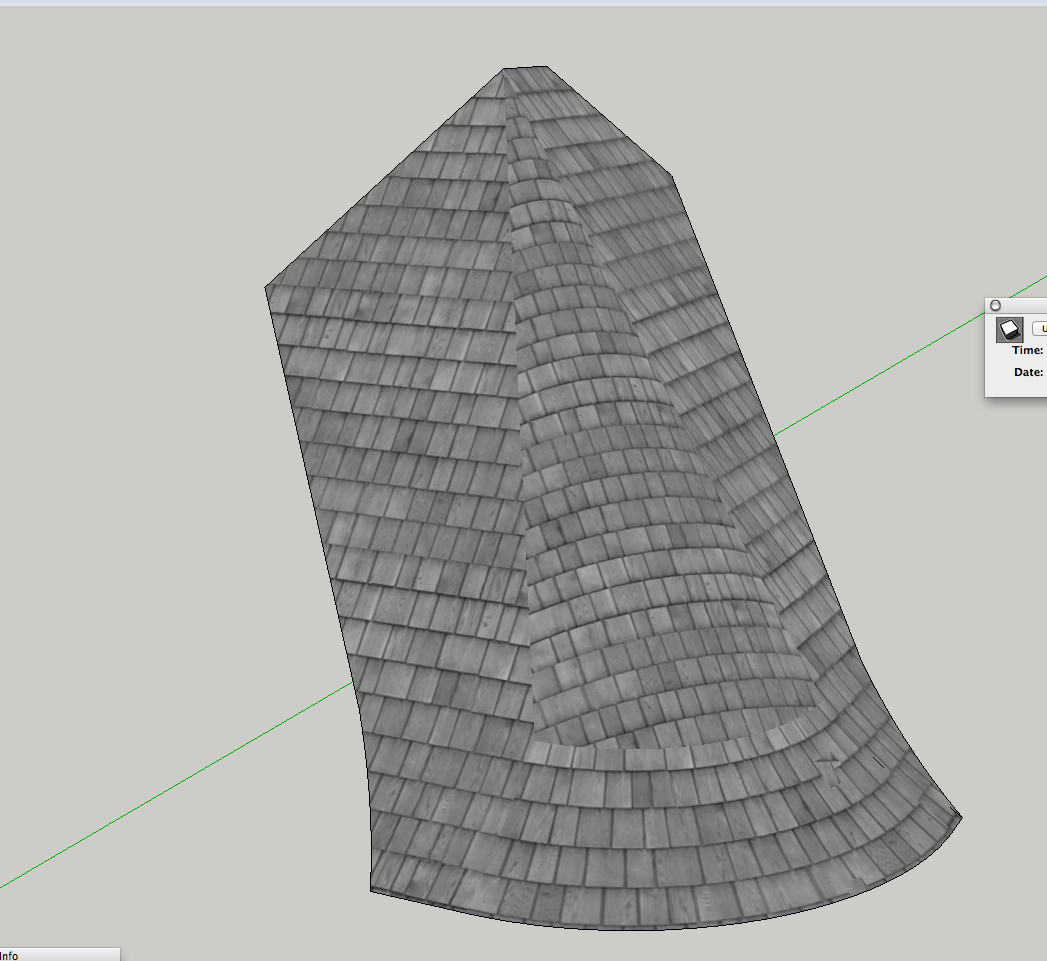
-
Close as I got with making a curviloft face in the center. Making it all quadmesh will probably be the way to get control of the scale. Or the steeper straighter parts may need to be textured separately from the flare.
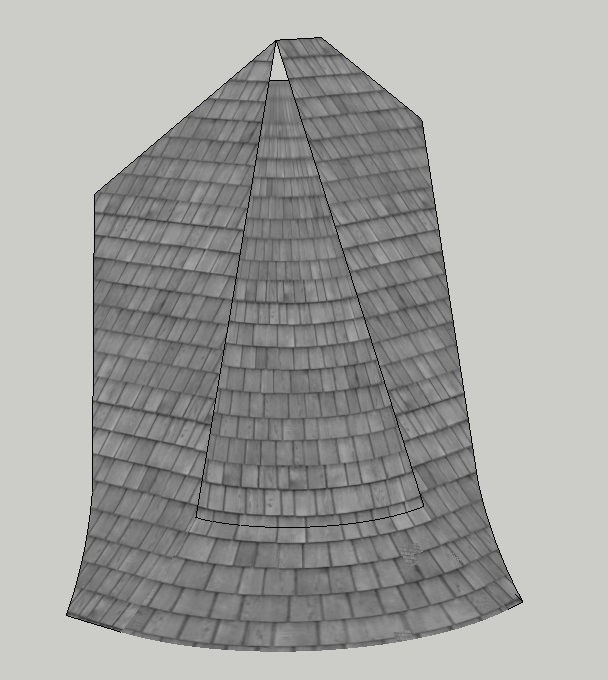
-
@rich o brien said:
Click the image to view the default projection mapping in Sketchup applied to your model.
Rich I tried using the default projection of the texture but because of the many sections, I did not get it to work like you did. How did you do that?
Secondly, when I rotated your model, I noticed a couple of other things. One, you had the texture applied to both sides and two, when I rotated the model, I noticed that I could do a complete vertical rotation. I had not seen that previously on any of the other models with your viewer. I think that is a great step forward. Really getting more excited about where you and your team are going with it. Keep up the good work......
-
@pbacot said:
Making it all quadmesh will probably be the way to get control of the scale.
i'ts exactly what i did quick and dirty in the example model i uploaded you can isolate loops for fine tuning the scaling.. it was just an example.. the main problem whith the original model is topology.. -
@panixia said:
@pbacot said:
Making it all quadmesh will probably be the way to get control of the scale.
i'ts exactly what i did quick and dirty in the example model i uploaded you can isolate loops for fine tuning the scaling.. it was just an example.. the main problem whith the original model is topology..Thanks, I'll take a look at it.
-
Thanks all for your conversation...I am away from work...physically and emotionally right now, but I will try to digest all this first thing in the morning.
p
-
@pbacot said:
Thanks, I'll take a look at it.
here is one version with grouped loops to isolate some critical mapping zones..
the tiling may be better if the topology would be rebuilt to roughly match the desired brick pattern..
ideally i suppose for better results (whithout considering to move to anexternal mapping app) you should map a strip of tiles at once..
-
Ok, I have had a chance to read through all this and I must say.....huh? You guys are over my head. That was to be expected. What I will do is try to recreate what you have done on my own by first defining much of the terminology used and reverse engineer.
Panixia, that last model you uploaded is exactly what I am trying to do. Thank you! I do not know yet how you achieved it, but you have given me a real life example to work with. Would you be so kind as to private message me to let me know if it is ok if I send you a message?
Here is the fixed roof that Panixia did in place on my Model. Pretty convincing I think.
Thanks again to all.
Paul
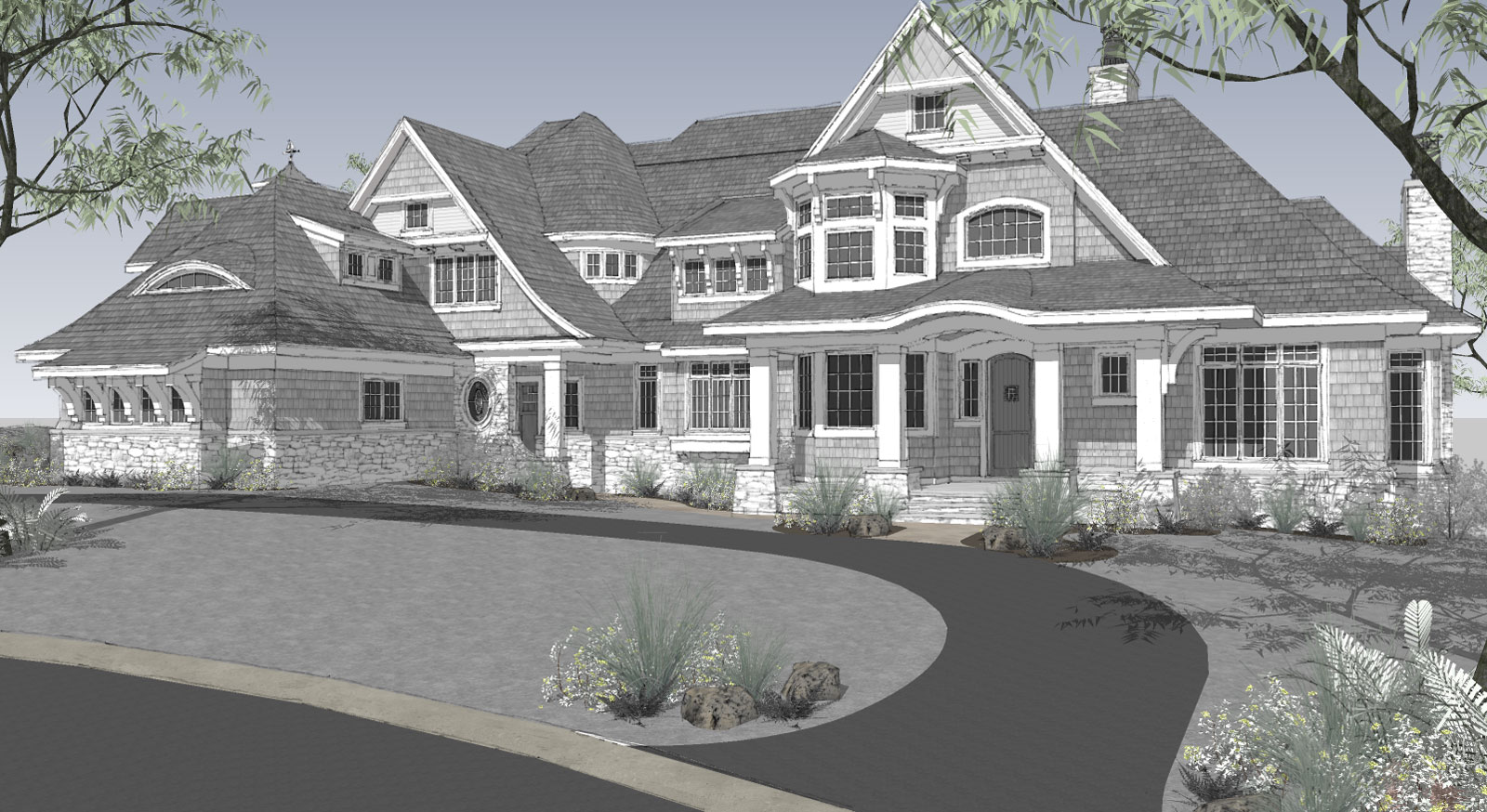
-
you can message me if you want or ask here.. i'm happy to help when i have some spare time..
however i achieved this by making some basic cuts to your mesh to get some rough quad mesh to start with, then refined the subdivision using quadface tools (triangulating also helps to make the texturing work better) and grouped some regions, again quadface loops helped a lot in selecting the faces. finally textured each group with more convenient method in thru paint.. natural mapping for the main straight parts and quad mapping for the curved slices.. just played a bit to orizontally scale them convincingly so the texture don't stretch too much.. this is pretty basic you can achieve better results than this spending more time in it, but maybe if it's intended for mid/long distance use and you don't need close-up views i think it'ok.. hope this can help!
-
nice house anyway.. you will render it?
Advertisement







