Unusual Curved Stairs
-
Hi guys, this is my first post.. I'm just wondering how to model/draw an unusual curved staircase (link attached) by Bjarke Ingels Groups for TEK building Taiwan in Google SketchUp.
I've tried to use the copy along the path, but still cant control the interval along each riser of the stairs. All possible solution and advice is very much welcome and appreciated. Thank you.http://static.dezeen.com/uploads/2011/02/dzn_TEK-by-BIG-25_1000.gif -
Hi Bee,
Is that blue the staircase? If so, it seems that none of its steps are identical to any of the others so IMO there would not be any other way than to draw every individual step one by one and assembly the staircase from these pieces.
-
Tip: You can attach most file types direct to your post.
There's no section info.
It looks like a lot of steps...
Do you have a CAD line drawing in 2D ?
The steps are all individual so you need to draw them if you don't...
What you need to end up with is a 2d set of curved 'steps', all with faces.
Then use PushPull on the treads up lift them up by the same rise - say 170mm per step ?
Like this very quick example...
Think of it more as a foam-board contour model than a staircase...
Incidentally there are rules/codes about stair-flight-length, consistent tread and going sizes etc etc... -
Hi Gaues, and TIG
Thank you for the reply. but the problem with this staircase is that the staircase is part of the facade.
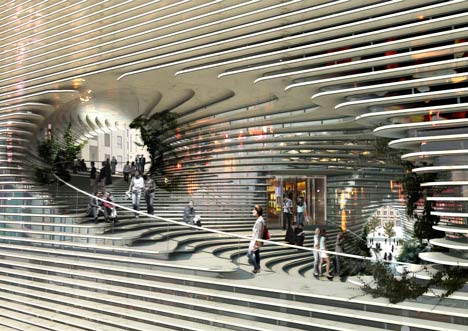
It is true that those staircase work similar as a contour line.
BIG program was to substract a circular tube around the circle, and use the space within as the staircase.
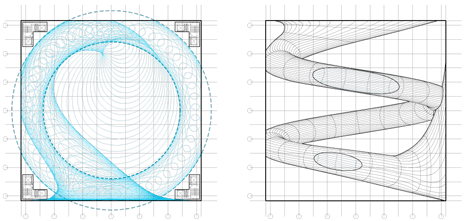
I've tried to advanced copy a lot of squares layers to the substracted cube, but still cant get the desired controlled of the cube.
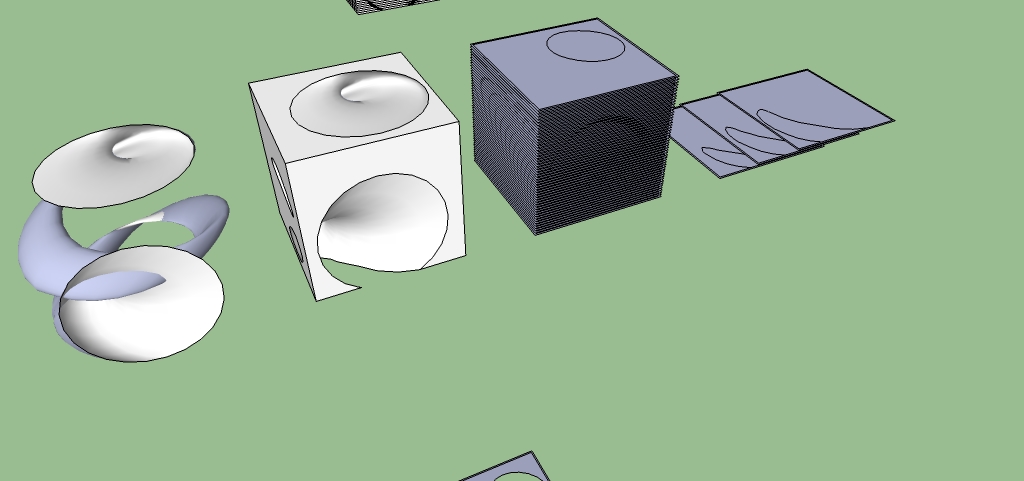
-
Now you tell us... so you need to make the 3d sculpted form and use my Slicer tool with suitable thickness spacings etc...
-
Hi TIG,
That looks a very useful plugins. where can I download it?
If I could make the 3d sculpture similar I think I might be able to use the section plane to cut through and get the desired plan view. Or is there any other way?
perhaps I need to use AutoCad, and i've tried to browse around the tutorial but still cant find any useful tools to draw these crazy lines.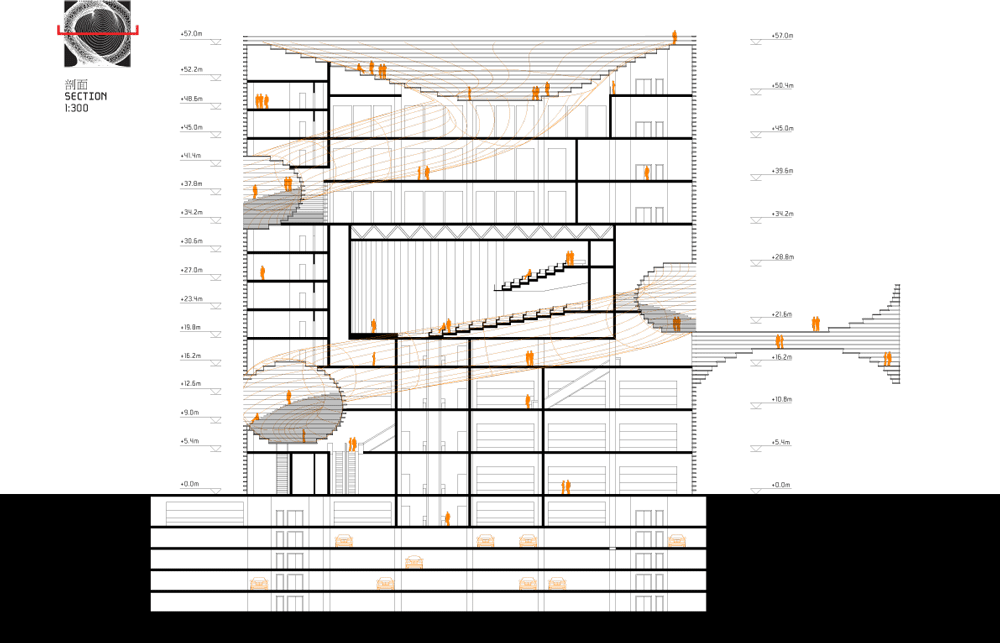
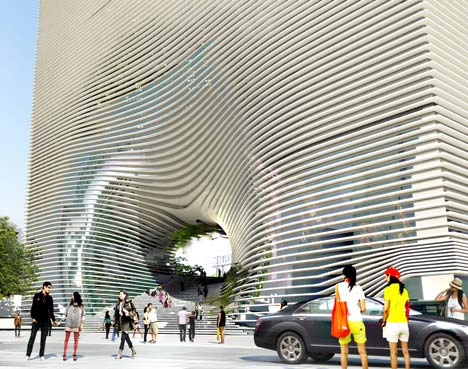
Is there any sketchup plugins out there that might be able to help me? coz these lines is pretty much similiar with a countour lines but with constant disctance (approx 50 cm each riser width)
-
Here is TIG's Slicer 3: http://rhin.crai.archi.fr/rld/plugin_details.php?id=395
-
The 'Plugins Index' is on the big red button just above this post... or search for 'Slicer Plugin'...
Although, like many scripts it is available from the Depot... it also directly from this forum... http://forums.sketchucation.com/viewtopic.php?p=16689#p16689 -
@tig said:
The 'Plugins Index' is on the big red button just above this post... or search for 'Slicer Plugin'...
Hm. I did that and it is not listed in the index (thus my link to the depot).

-
@gaieus said:
@tig said:
The 'Plugins Index' is on the big red button just above this post... or search for 'Slicer Plugin'...
Hm. I did that and it is not listed in the index (thus my link to the depot).

I don't think Jim's added it to the Index yet... At his request I restructure the plugin's location into a new thread of its own years ago... so he could do that very thing... [I've posted a reminder]
Currently a simple 'Search' will find it, however...
-
OH MY GOD TIG.. ur plugin is just simply friggin awesomeee.. i've made it in less than a minuteee... THANK YOU SOOO MUCCCHHHHH......
(I wish i've found this plugin a week ago) sigghhh... but still.. THANKS HEAPSSS...
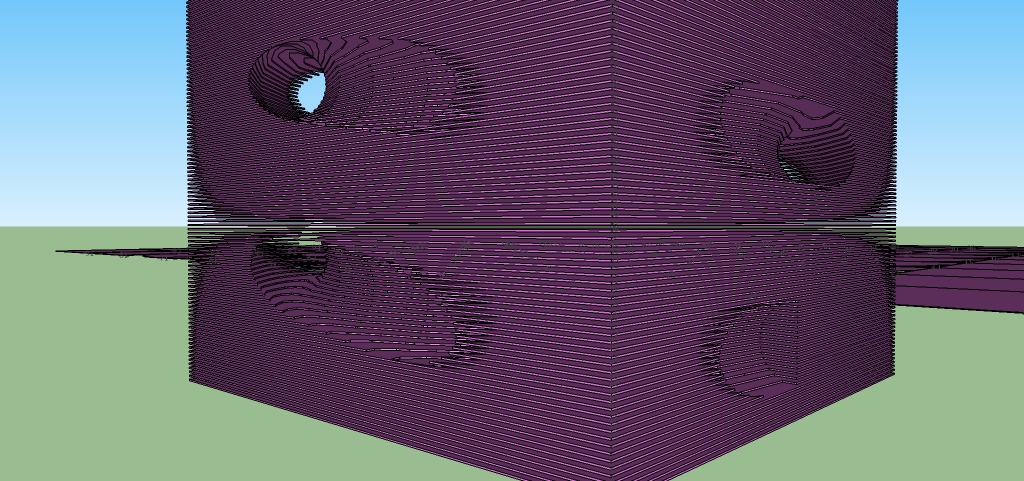
-
I'm sorry but one more question.. how to make these sharp edges into smooth curves like the one in the image below

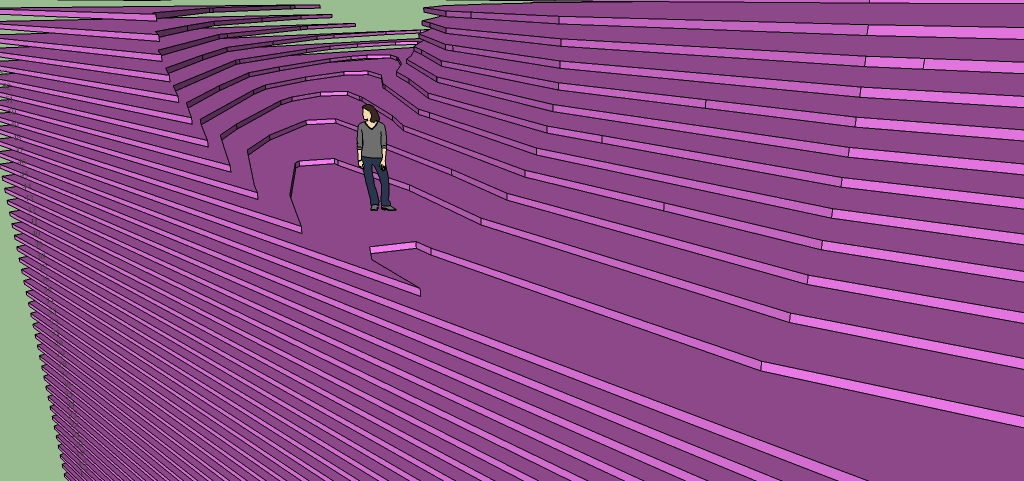
-
You'd need the shape you use to "carve" those out to be smoother (and rounded where needed). Notice that a circle (and then any 3D shape you make of it) is made up of segments in SU. You can increase those default (24) segments when you make a circle by typing the desired segment number followed by an "s" and hitting Enter. Like this:
48s+Enter. -
Use a basic Boolean subtraction, then Fredo's RoundCorners script, then Slicer... like this
-
Why don't I get any of those interesting jobs?

Here's a very quick test with no plugins.
Made a stack of single-faced (2D) squares - grouped.
Put a tube inside - grouped.
Selected all squares and used 'Intersect with model'
Removed all "holes" and smoothed some corners.
Extruded a few of them downwards, contoured the lower face and extruded again.
Added another stack and intersected it, to get extra steps for the staircase (slid to the right here).
Could also have used FollowMe to make the height/steps.
Or TIGs Slicer - which looks pretty useful.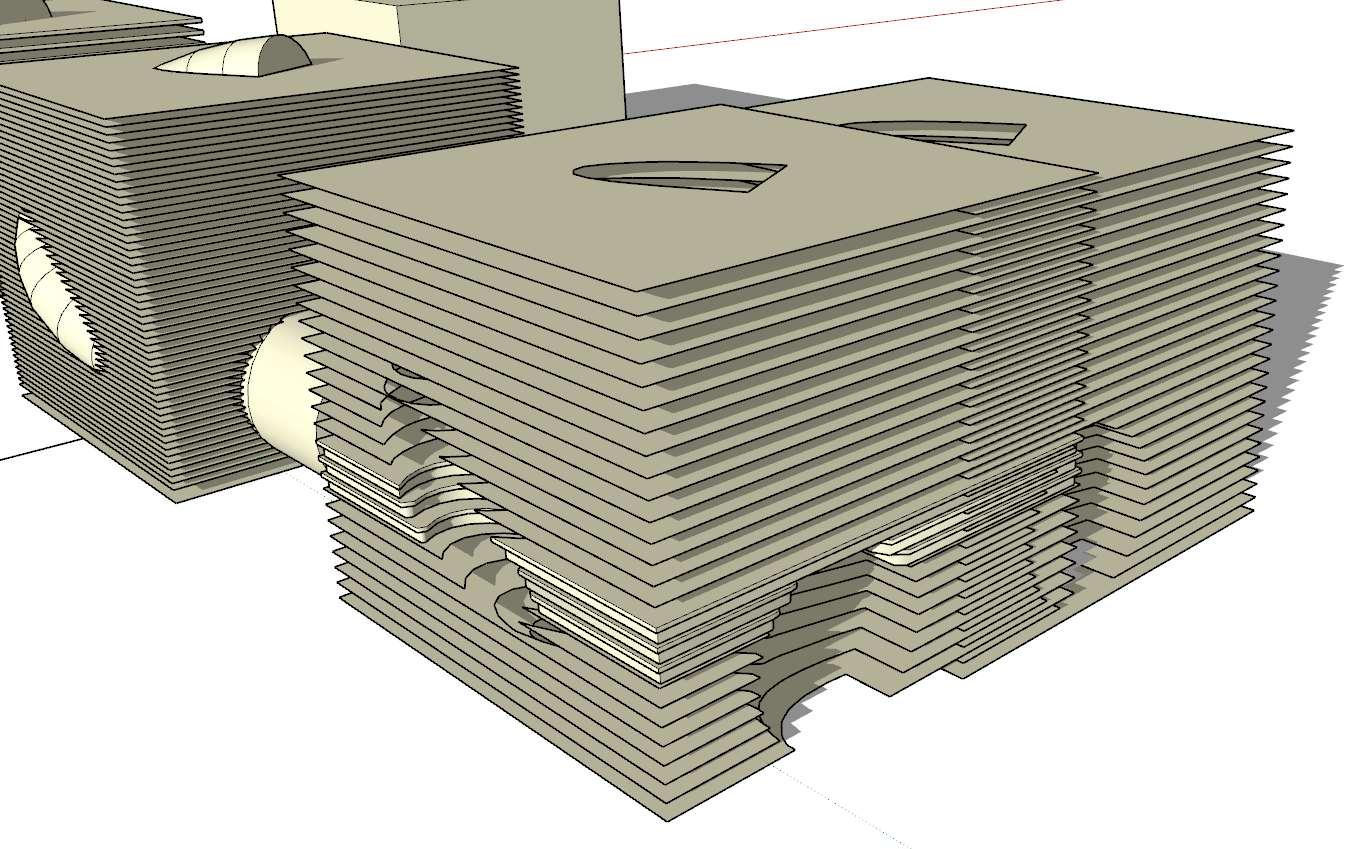
BTW, if "for real" I would probably have intersected the rooms/walls at the same time?
-
Hi guyss.. i'm facing another problem with this building..
I modelled the circular tube using the latest fredo curviloft plugin. But when I tried to slice them, it says that "there is no volume to slice"
Same things happened when I tried to use Tools -> Solid Tools -> Substraction
it said that the geometry is not solid.therefore, I tried to use the intersect with selection method (1.jpg) but as soon as I press the intersect button, the program crash, probably because of the number of geometry that i tried to intersect.
What Im trying to do is to make the inside of the building (offset the tube at the beginning to create the interior facade.
Or is there any better way to model the inside of the building? Because before with the slicer tools Thoise hundreds of facade will still joint with the interior, and what I want is to distinguish the facade with the inside of the building.

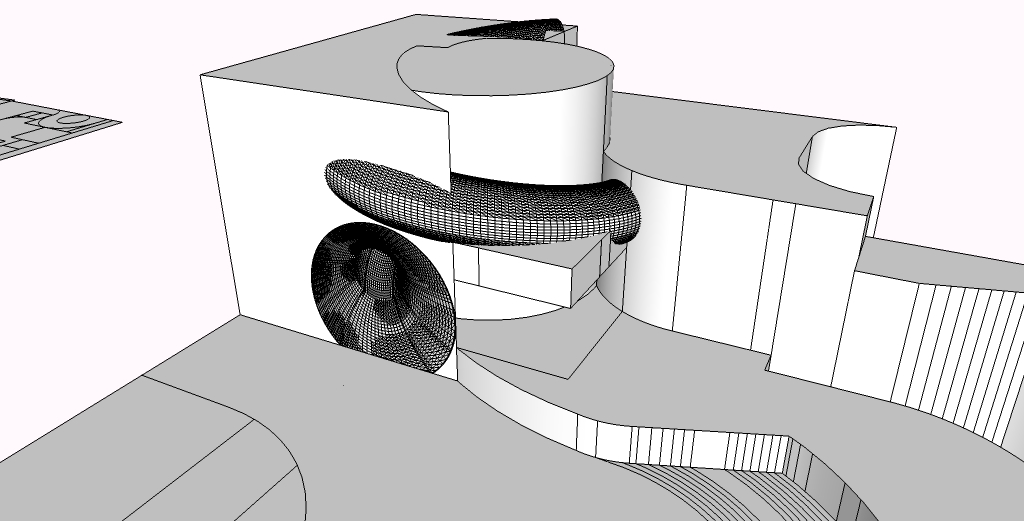
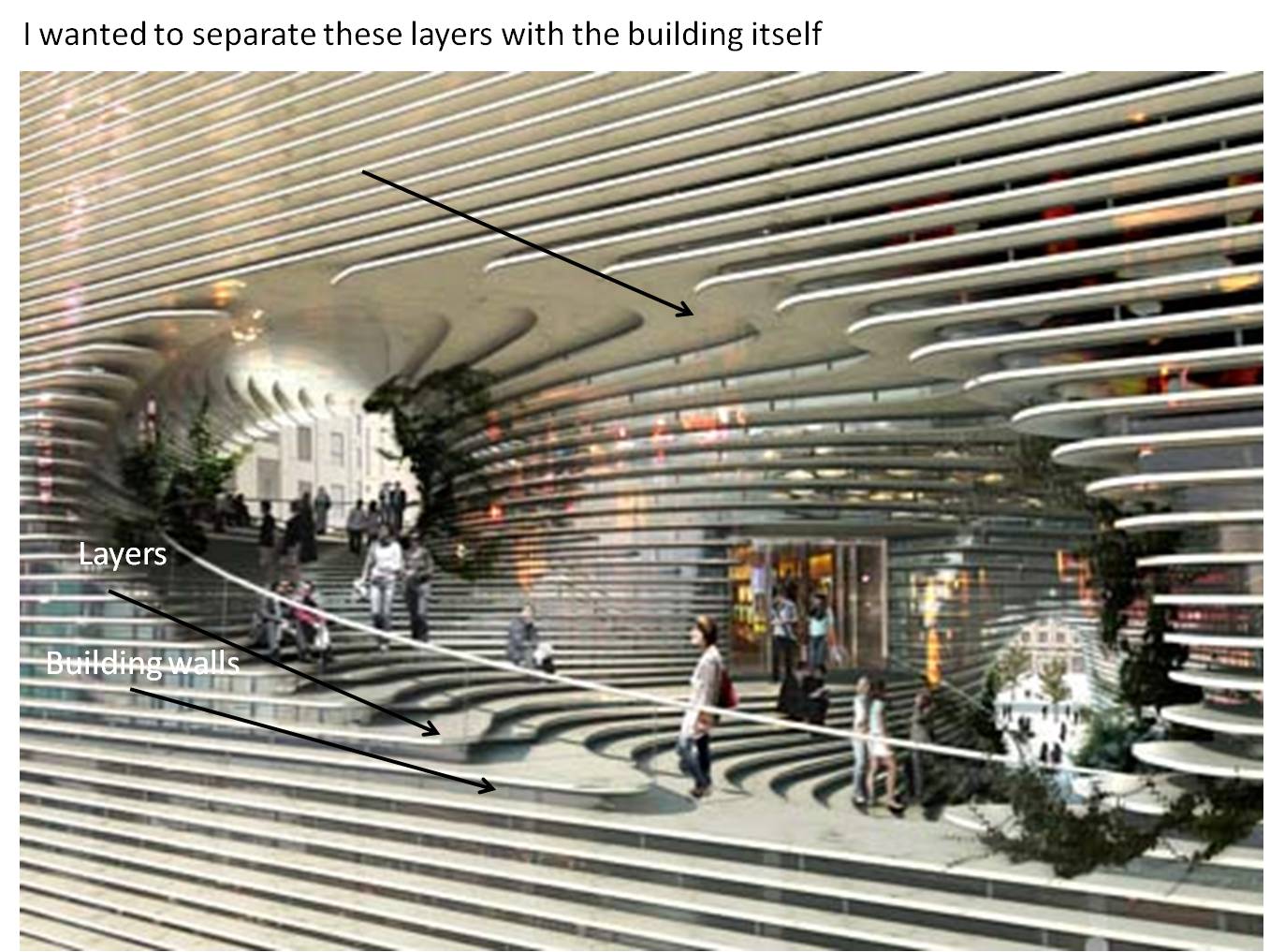
-
@tig said:
Use a basic Boolean subtraction, then Fredo's RoundCorners script, then Slicer... like this[attachment=0:eb5gj2ko]<!-- ia0 -->Capture.PNG<!-- ia0 -->[/attachment:eb5gj2ko]
TIG... you are THE MAN

-
About cylinder (with hole or not) and Slicer
I have made it with Pipes along a path
then Slicer : not particular problem
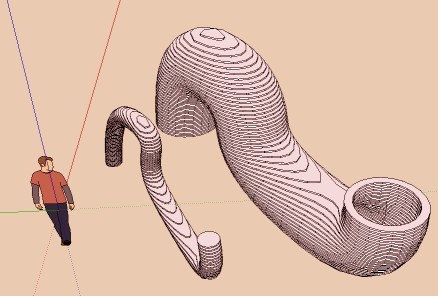
Advertisement







