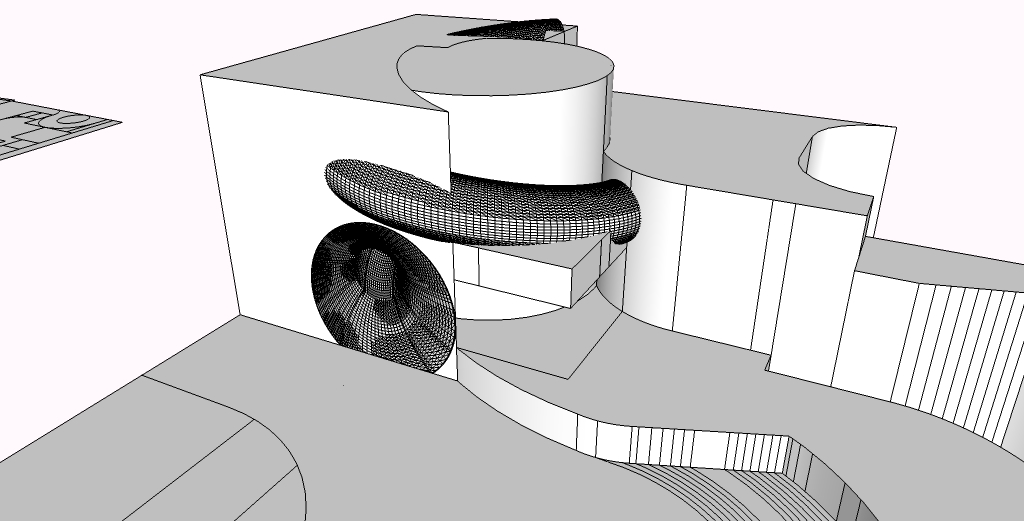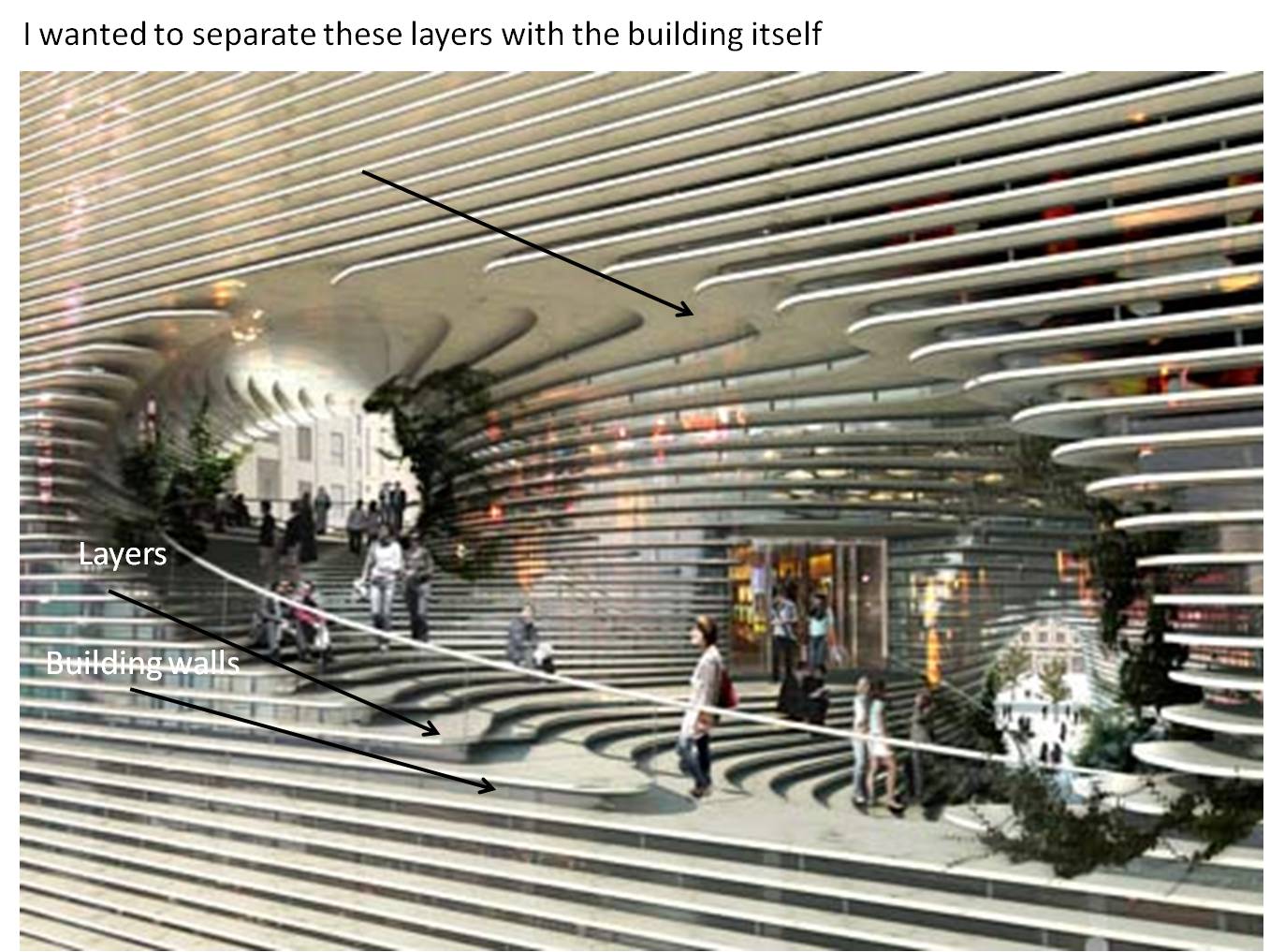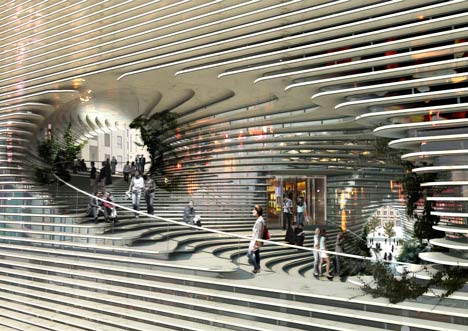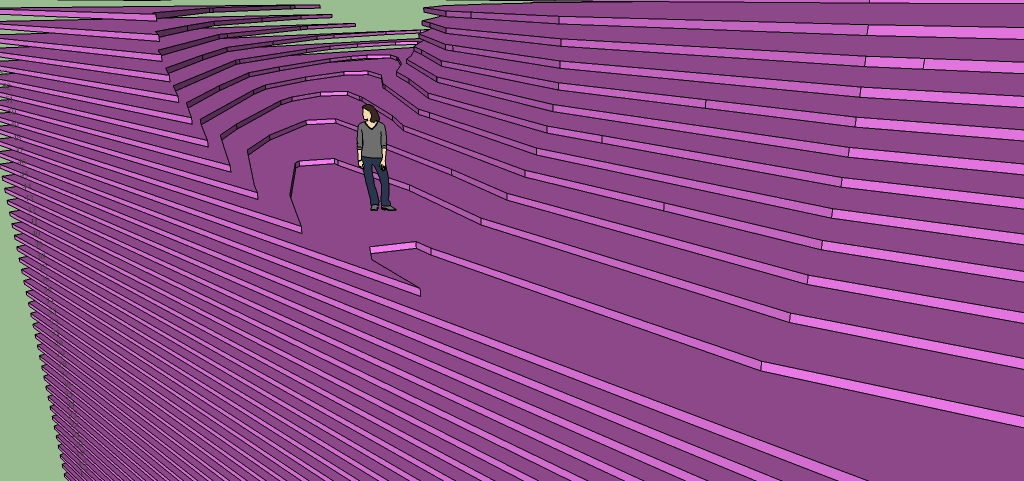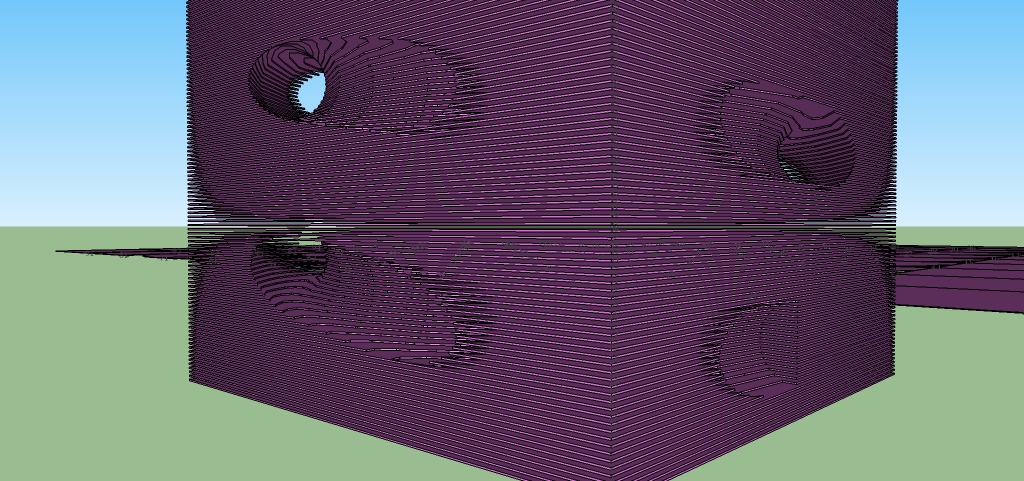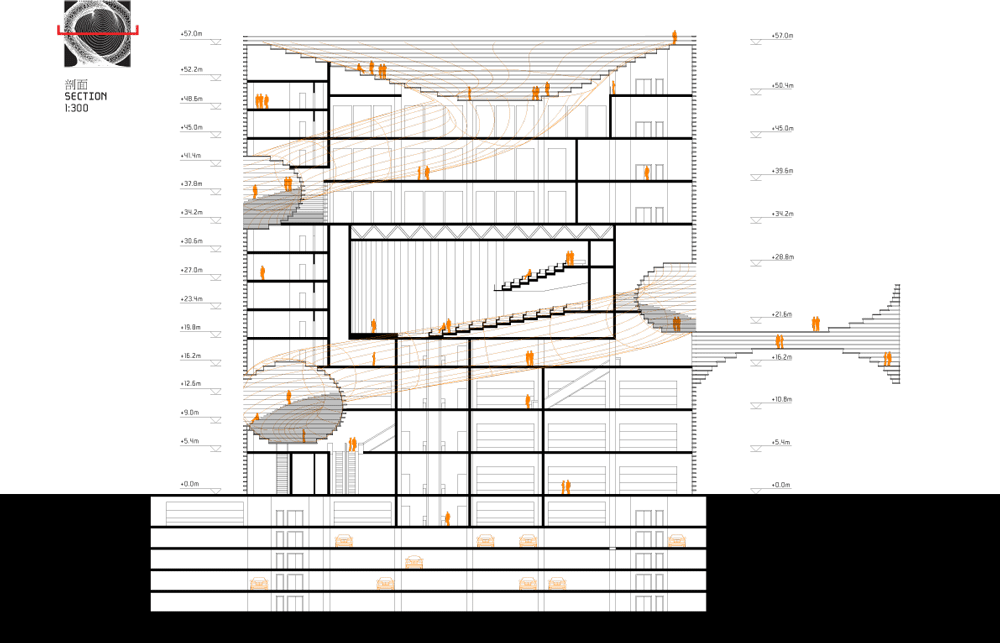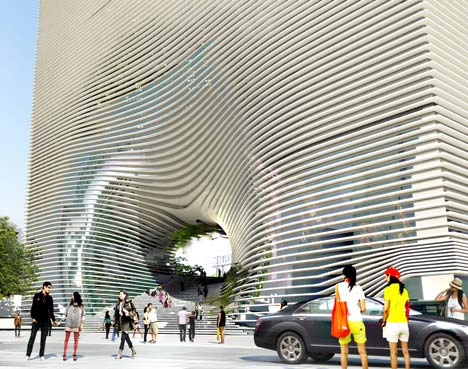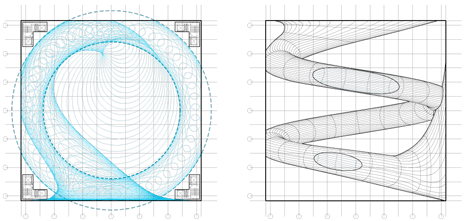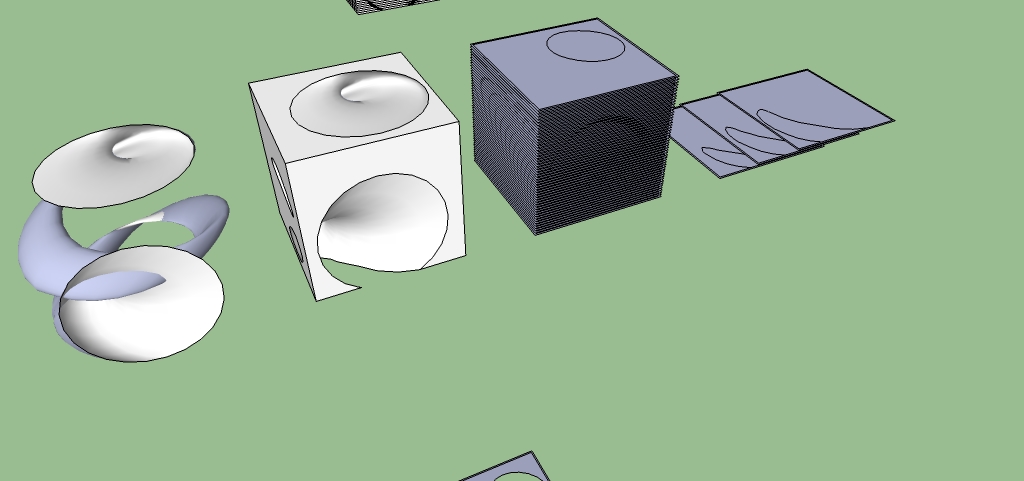Hi guyss.. i'm facing another problem with this building..
I modelled the circular tube using the latest fredo curviloft plugin. But when I tried to slice them, it says that "there is no volume to slice"
Same things happened when I tried to use Tools -> Solid Tools -> Substraction
it said that the geometry is not solid.
therefore, I tried to use the intersect with selection method (1.jpg) but as soon as I press the intersect button, the program crash, probably because of the number of geometry that i tried to intersect.
What Im trying to do is to make the inside of the building (offset the tube at the beginning to create the interior facade.
Or is there any better way to model the inside of the building? Because before with the slicer tools Thoise hundreds of facade will still joint with the interior, and what I want is to distinguish the facade with the inside of the building.

