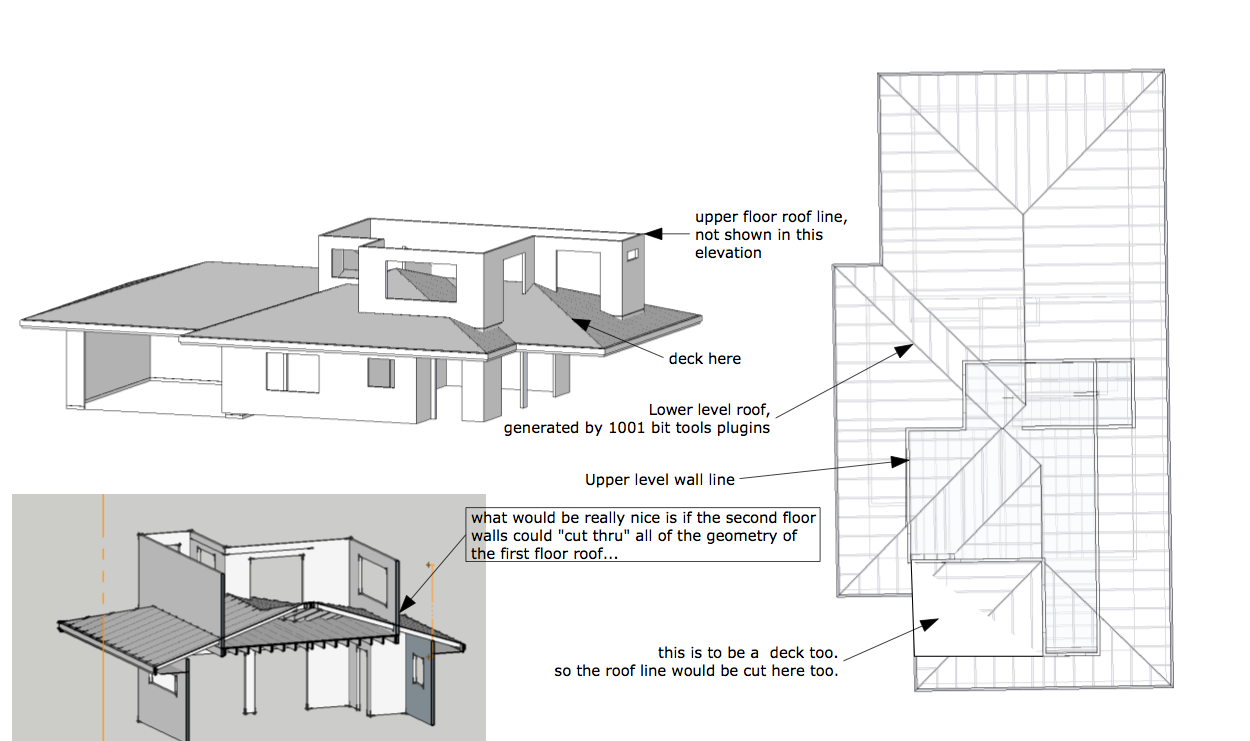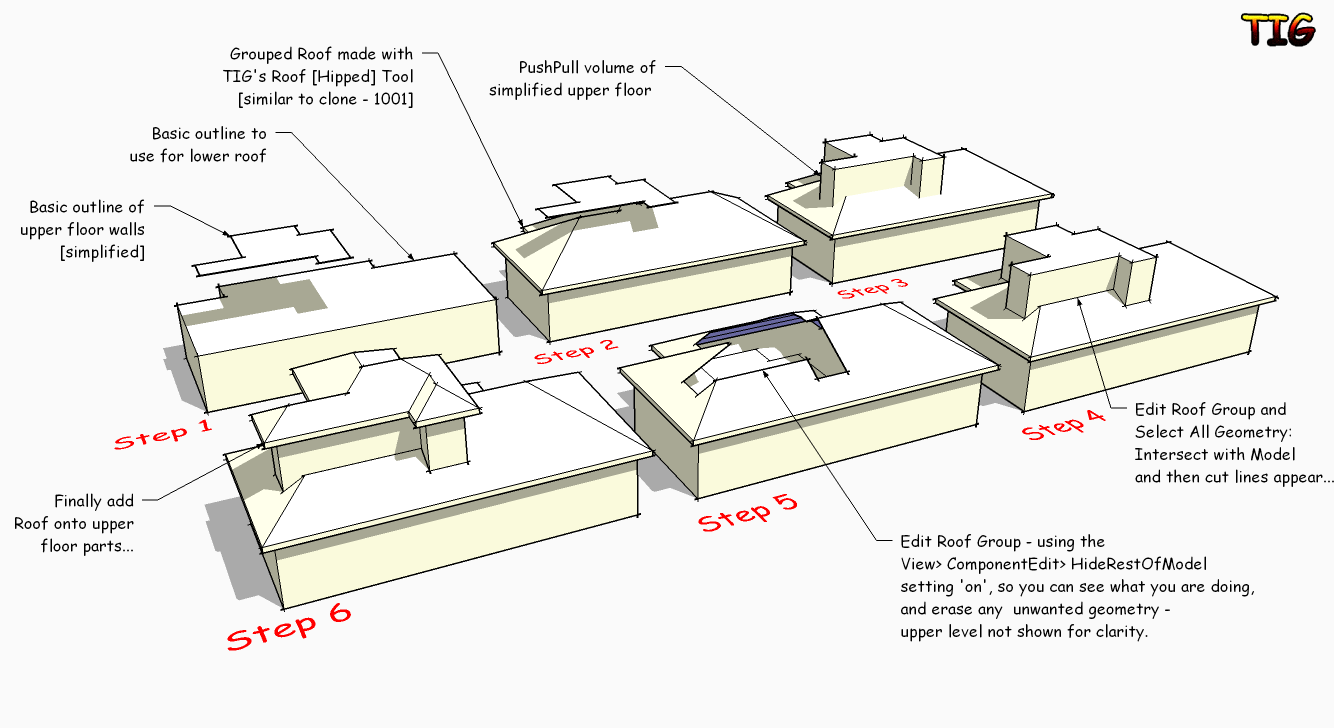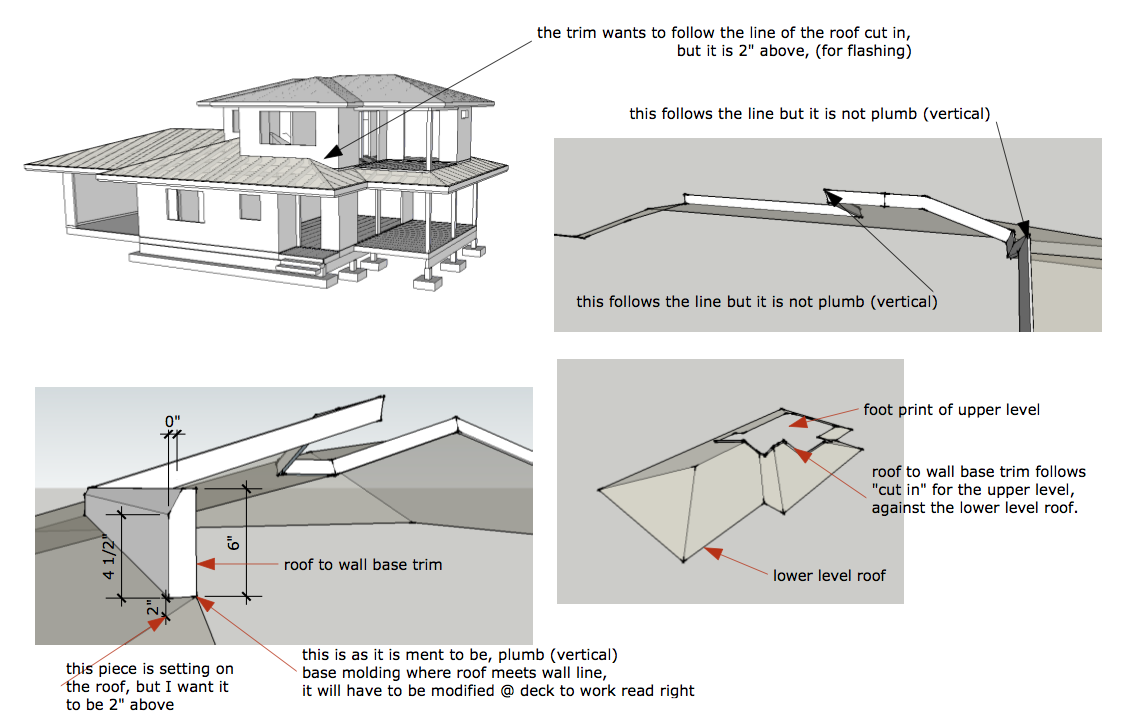How do I "cut in" a complex roof? [TUTORIAL]
-
I built the lower level roof, using 1001 bit tools plug in, it works quite well.
But I now get to the sticky part of cutting in the second floor wall line into a multi dimensional geometry...
tried "explode the roof group" and do a intersection and erase the pieces unneeded...
that did not work too well, maybe some one has a rudy that would do this cut in function?
thanks
aloha
red

-
Curious that Intersect selected don't works?
Or Booltools plug if you don't want make the intersection by hands? -
Instead of intersecting the roof with the wall you build on top over it. Create a temporary volume that matches the outer extents of your new structure.
You don't need/want all the intersection with all the faces of that wall structure.
-
Like this

-
that's the one, TIG.....

-
 roof to wall trim question.pdfTig,
roof to wall trim question.pdfTig,
Like always, amazing,
thanks,
and where do I get your hip roof tool?
I checked Ruby Plugins Depot (the french site) and could not find it.
I got another issue though.
Now I gotta put trim on it!
Isn't there an enhanced follow me tool or a duct tool?
thanks again,
aloha
red -
Follow Me and Keep might do the trick...
-
To make a vertical flashing I'd select the edges of the hole and Edit > Copy them.
Exit the group-edit and Edit > PasteInPlace, make a group of the copied edges.
Now edit that group and select all of the edges, then use my EEbyVector tool to extrude them up in the Z by 6"/150mm or whatever - constrain in Z/blue by holding Shift key once the trail shows blue...
Sort out the faces' orientation and explode the temp EE-group...
We now have a vertical flashing...
We can PushPull its faces "outwards" say 1"/25mm to give thickness and avoid z-fighting - remember you PushPull once entering a dimension, then double-click thereafter - the amount is remembered.
If you must have a chamfered top edge then select those edges and Move them downwards , constrained in the Z/blue again, by 1"/25mm or whatever, using the Alt-key to auto-fold the top's corners...

-
Give this a try too.
A shortcut that worked for a simple test
I used TIG's roof tool which groups and made a profile cutout for the 2nd floor intersect and grouped same.
Then used BooTool Boolean subtract plugin for the cutout.
(just ignore the not a valid solid message) and ++++++Bingo.
No cleanup and ready for the next step.
dtr
Advertisement







