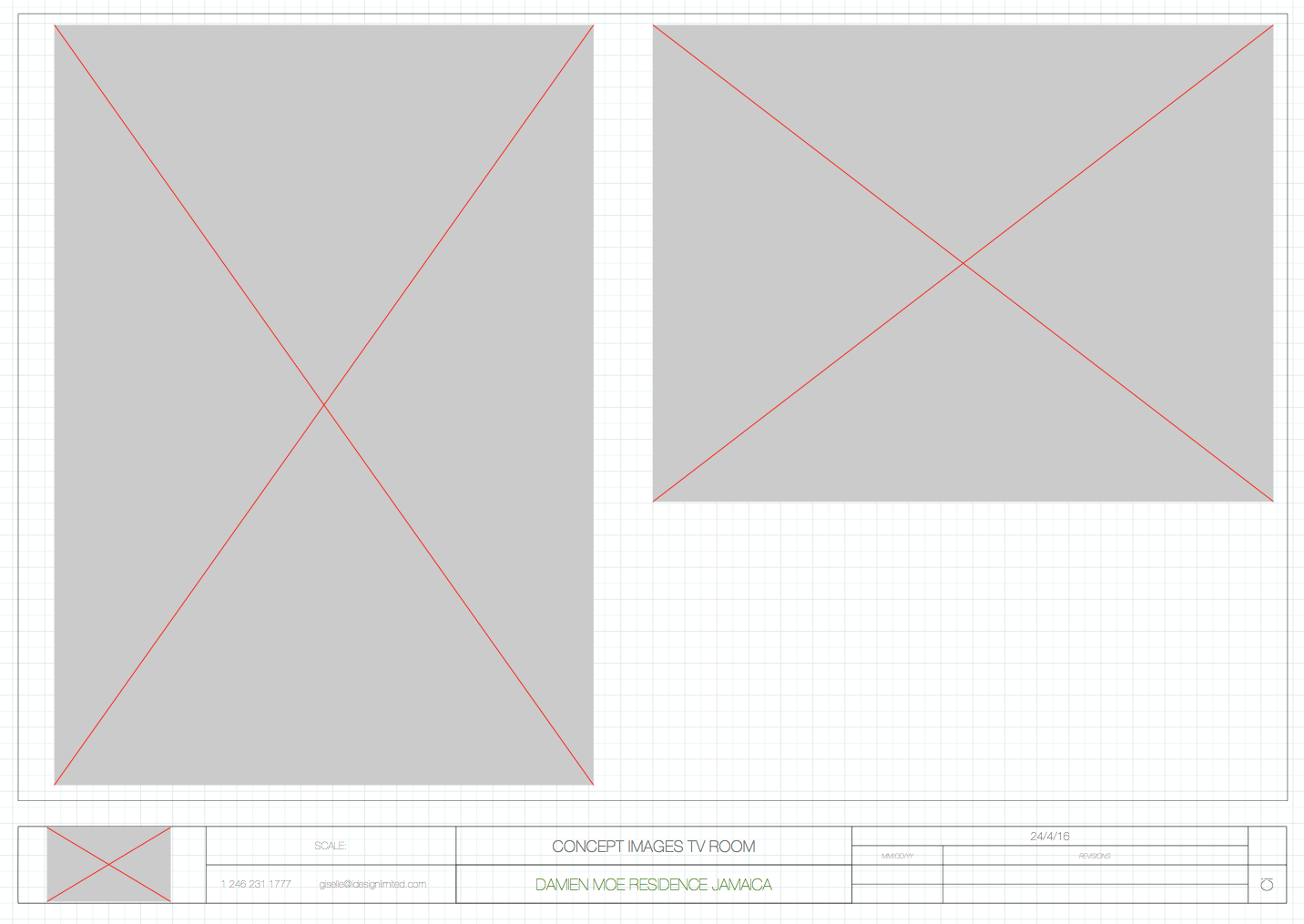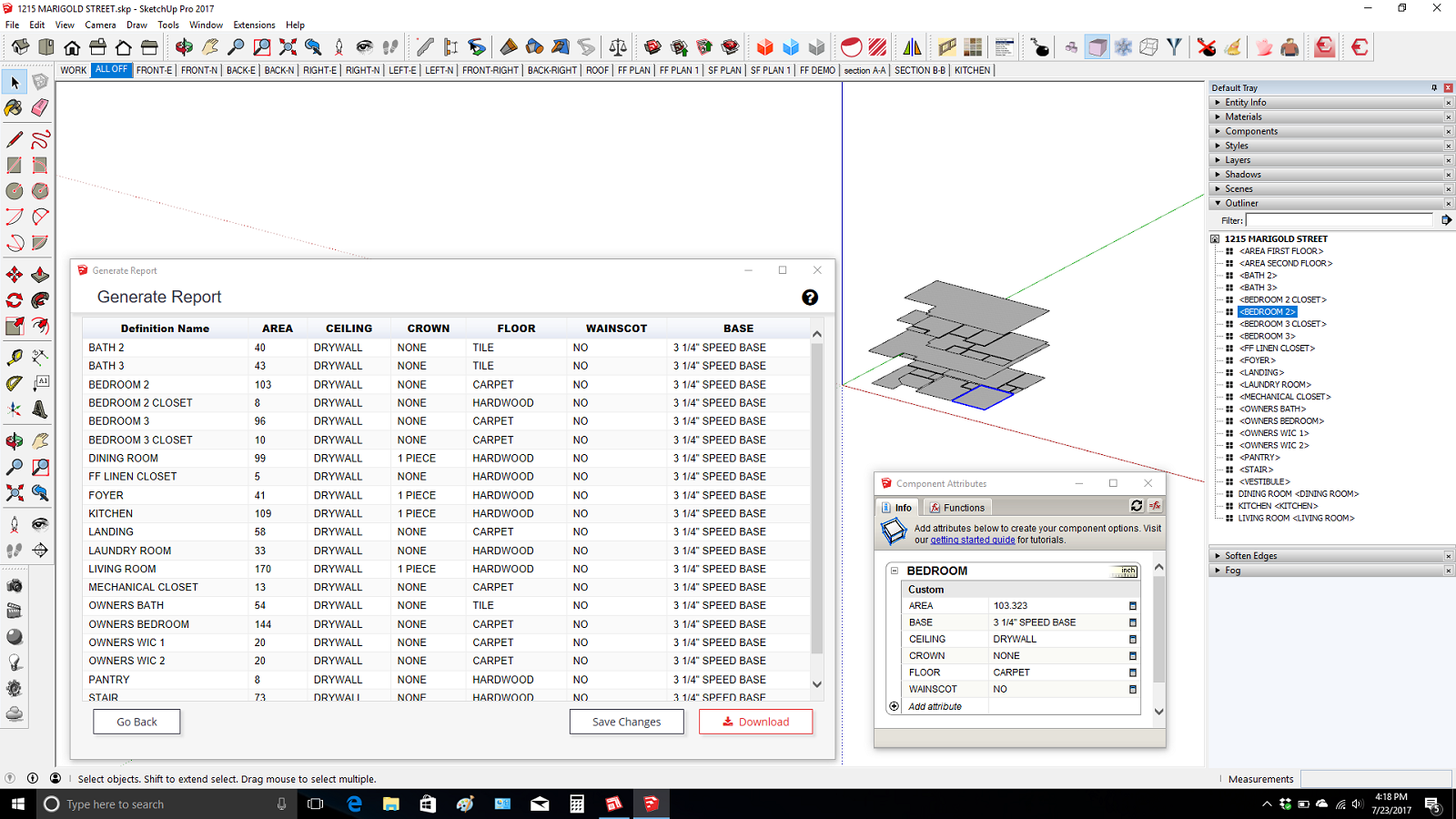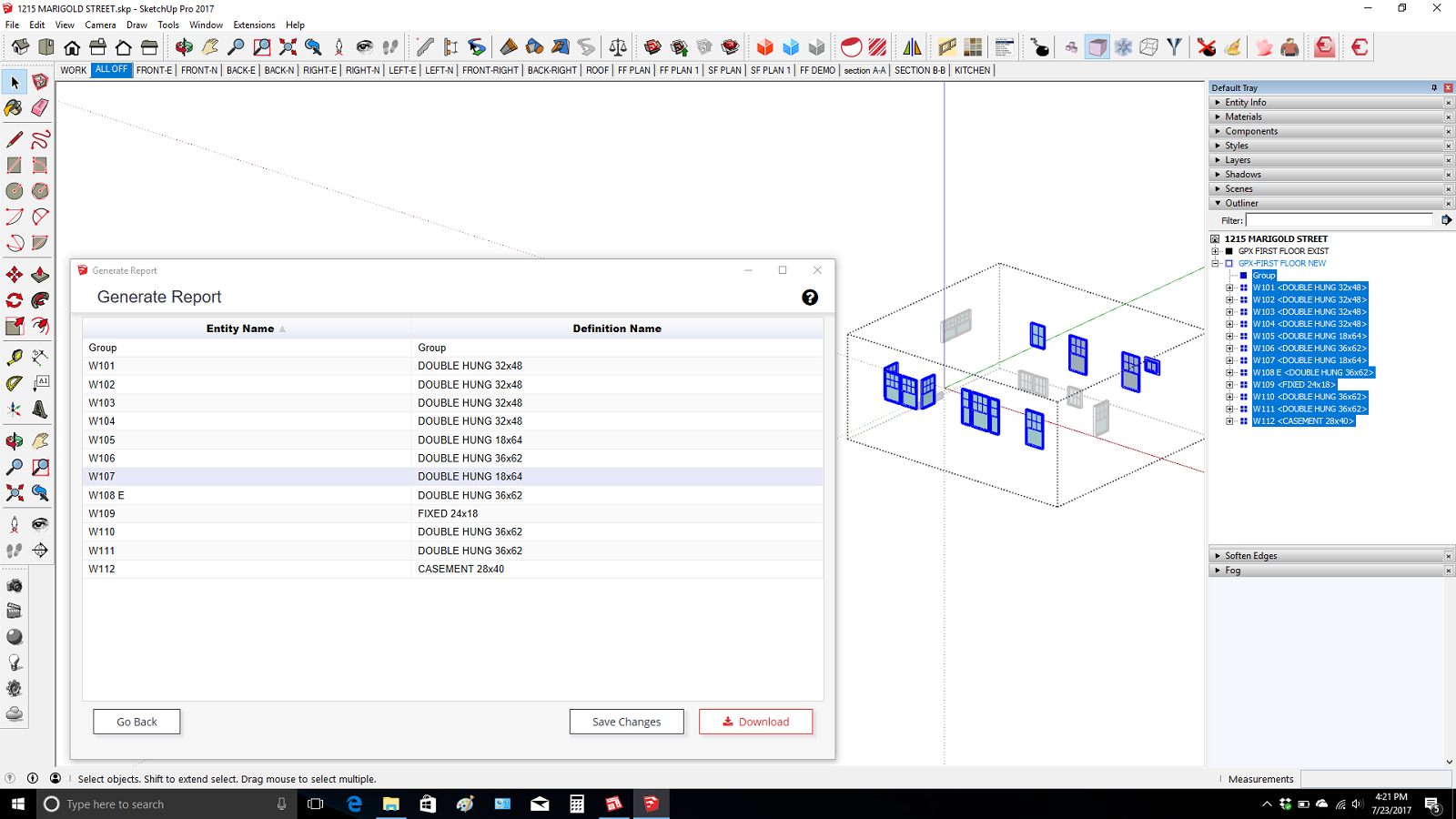Construction & Working Drawings - Discussion
-
@unknownuser said:
@jasonwd said:
The most annoying thing is that it interrupts my workflow because it makes you have another copy of the SU geometry in a separate file just for the explosion
Rather than creating a separate file, why not just copy and create a separate group for the expoded view and set that on its own layer; then create the "exploded scene". That way, if each element is a component, you only have to modify once, in a single file.
I think this came about because there were so many LayOut critical scenes in the SU file that if I created a new layer I would have to Update all the scenes with that new layer off. That's my excuse anyway!
-
@jasonwd said:
@unknownuser said:
@jasonwd said:
The most annoying thing is that it interrupts my workflow because it makes you have another copy of the SU geometry in a separate file just for the explosion
Rather than creating a separate file, why not just copy and create a separate group for the expoded view and set that on its own layer; then create the "exploded scene". That way, if each element is a component, you only have to modify once, in a single file.
I think this came about because there were so many LayOut critical scenes in the SU file that if I created a new layer I would have to Update all the scenes with that new layer off. That's my excuse anyway!
Yeah that's tough, but now you can use the addlayer plugin for those situations.
-
@jasonwd said:
I think this came about because there were so many LayOut critical scenes in the SU file that if I created a new layer I would have to Update all the scenes with that new layer off. That's my excuse anyway!
This. Not sure why they won't give an option to have new layers default to off in all scenes, since 99 times out of 100, I'm creating the layer specifically so I can have something show in only one scene. Would be a lot easier to turn it on in that scene than go through all the others turning it off.
And while we're on dumb behaviors, who had the drug addled idea that "save draft" should be the leftmost and most visible button?
-
@airwindsolar said:
@jasonwd said:
I think this came about because there were so many LayOut critical scenes in the SU file that if I created a new layer I would have to Update all the scenes with that new layer off. That's my excuse anyway!
This. Not sure why they won't give an option to have new layers default to off in all scenes, since 99 times out of 100, I'm creating the layer specifically so I can have something show in only one scene. Would be a lot easier to turn it on in that scene than go through all the others turning it off.
When I'm working away in solitude I assume I'm being an idiot and there is a good reason for things being the way they are so just go with the flow and bodge it.
It's nice to know others have the same problems

-
Hi All
Sorry if this question has been asked
I am using LO for construction drawings, I have some strip Windows which are at higher level than the doors. Hence the section plane can't cut through those windows and I can't see them on the plan. Does anyone have any tip or any way to solve Thi issue. Thanks -
There are a lot of people more skilled than I on here but I think you want to isolate those objects in a scene in sketch up create another section that does cut them and import it and overlay it on top of your other section in layout.
-
@malo8x said:
Hi All
Sorry if this question has been asked
I am using LO for construction drawings, I have some strip Windows which are at higher level than the doors. Hence the section plane can't cut through those windows and I can't see them on the plan. Does anyone have any tip or any way to solve Thi issue. ThanksYou can isolate those objects, then cut a section, and place another view / window over your plan to show only those on the plan...
-
I have an example of a set of cd's on my website.
http://www.craigsdraftingservice.com/home.html
Craig
-
Excellent Craig! (I looked at your site--there was some problem with the other link).
-
Thanks for the compliment. I put up a pdf download on the link that didn't work.
Craig
-
Those are great and detailed construction details Craig. Thanks for sharing.
There's a lot of detail in there that would tax me if I were to make revisions. What plugins do you use to speed up your workflow?
-
@tommyk said:
Those are great and detailed construction details Craig. Thanks for sharing.
There's a lot of detail in there that would tax me if I were to make revisions. What plugins do you use to speed up your workflow?
Section Cut Face
Dashed Line
1001 Bit
These custom homes go thru a lot of changes so I have gotten very good at editing in Sketchup.Craig
-
hellow sketchucation,
sir this is some of the work ive been on utilizing su/lo.
-
I have some tips you can make your Sketchup's 2D scenes better before send to Layout.
http://sketchucation.com/forums/viewtopic.php?f=12%26amp;t=65513Hope you like it.
-
 Help.... my layout files often become corrupted with a grey box with a big red x in the middle of the grey box.. these typically are where I had copied and pasted an image. Can anyone tell me why and how to get back to my original file?
Help.... my layout files often become corrupted with a grey box with a big red x in the middle of the grey box.. these typically are where I had copied and pasted an image. Can anyone tell me why and how to get back to my original file? -
@gigicray said:
[attachment=0:brb0u6bc]<!-- ia0 -->Screen Shot 2016-11-01 at 4.51.26 PM.png<!-- ia0 -->[/attachment:brb0u6bc]Help.... my layout files often become corrupted with a grey box with a big red x in the middle of the grey box.. these typically are where I had copied and pasted an image. Can anyone tell me why and how to get back to my original file?
file
document setup
references
then relink the jpg
is it a exploded skp? -
So I thought I would share a little of my quest to work without CADD. One big thing for me was having to give up automated Door and Window Schedules and Room Finish Schedules fed by objects in the model with attributes assigned.
So The Door and Window schedules are created by just isolating the objects and then numbering them sequentially with the help of the outliner. And then run the report generator save the cvs file and import to layout. In layout the label tool reads the instance number so the plan reads out the correct number and it is linked to the model. The reason the door labels are on the door knobs is because you don't have a problem selecting the door instead of the section cut.
The Room Finish Schedule is generated by Isolating a set of components. One for each room that is painted with a material called "AREA" I just copy the component with the attributes and make unique and then edit the face size. You can paint the hidden side so it does not interfere with your floor color because the formula only picks up the area of the "area" material.
Also all the dashed lines are directly in the model on the 2d layer and are created quickly using Profile Builder 2.
I know it's rudimentary but it's pure Sketchup and layout and it is all linked to the model. And I know most architect types will be looking for symbols around the Door and Window numbers. You could just scrapbook some in. I decided I like just the bold font. I'm very lazy.
Love to hear some feedback Thanks!


-
Hi,
Looking for scrapbook templates:
drafting symbols
electrical symbols
Could someone help me find them ?
thank you -
@2liv said:
Hi,
Looking for scrapbook templates:
drafting symbols
electrical symbols
Could someone help me find them ?
thank youa search of Sketchucation gives this first result. You might find other things in the search too.
[UPDATED] My LayOut Scrapbook for Architectural Drawings.
-
Thanks! It's really useful information.
Advertisement







