DWG Files Not Scale Says Client
-
My client in France is saying my dwg files aren't to scale. I have no idea what's wrong folks.
he says he thinks my model isn't to scale, but the units are cm and set to two places like 3.00 cm
He says (translated from french) " I think the problem is the scale of the drawing before export.
Because when I open your (wrong) files, the drawings are at a scale (+/-) 1/500 in full screen and if I take the measurements on them c, is anything.For example I import your Rafter Details file..... it is displayed at scale 1/251... to be in full screen. It is the scale of a surveyor for a terrain.
and when I take the measurement (in red) you see what I get!!!!!! measures in CM, mm "This is his file he returned to me showing the discrepancies
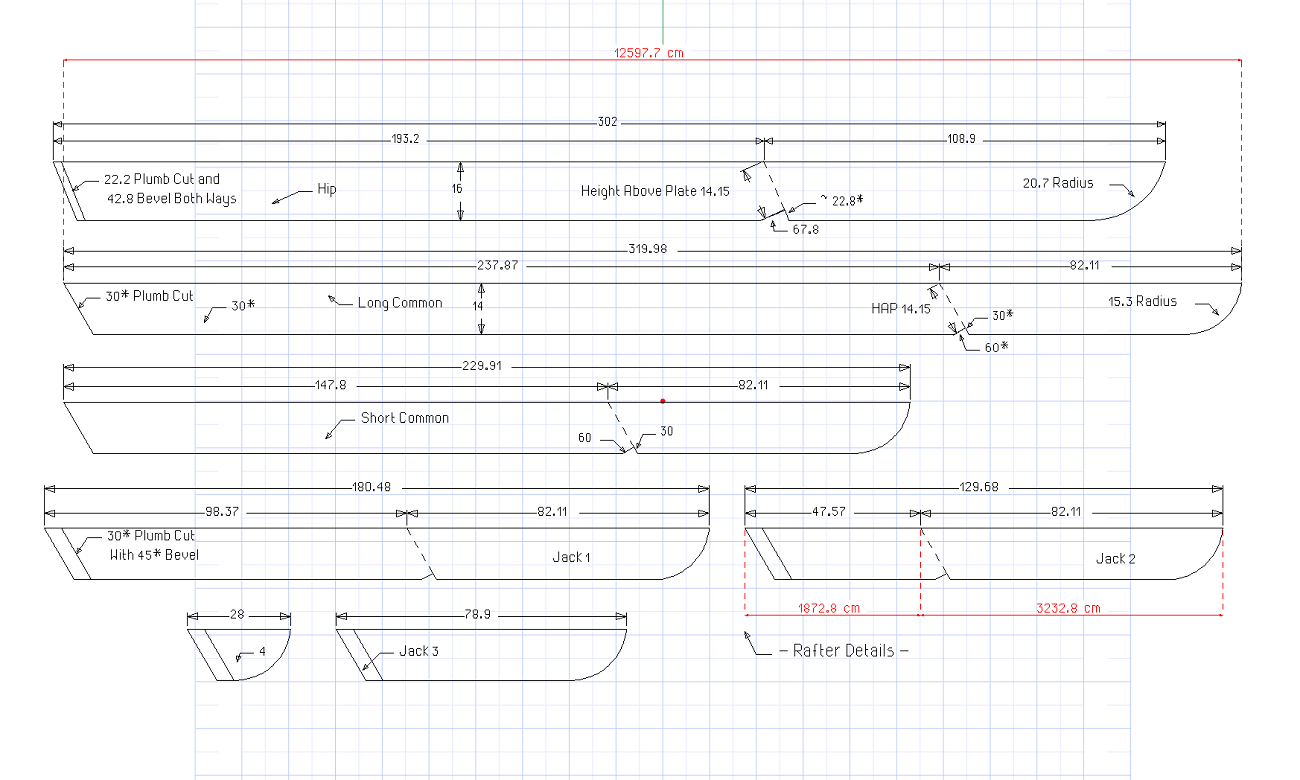
and I'll include the dwg file I sent him, also my dwg export settings.
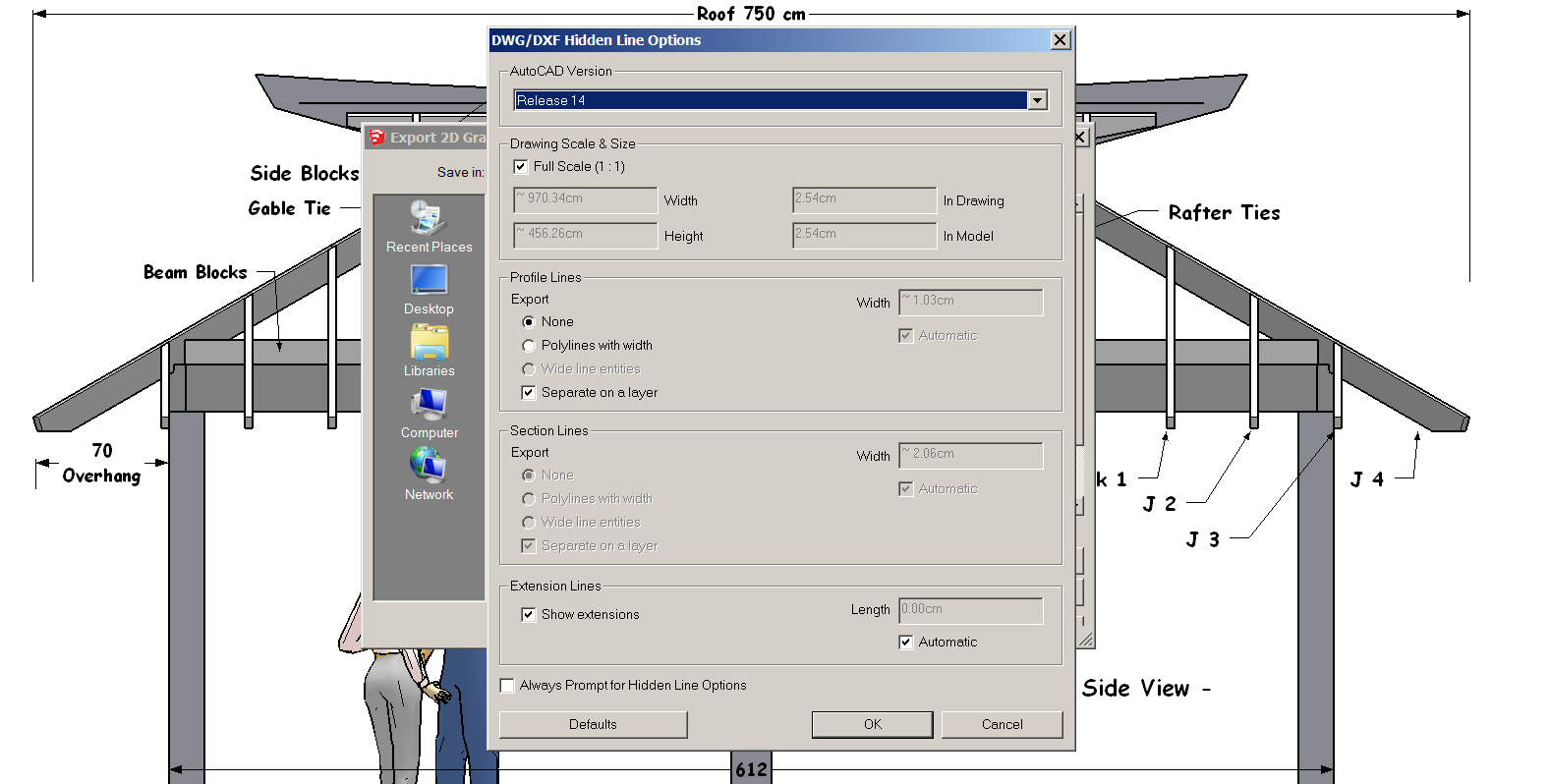
and the Units in my model.
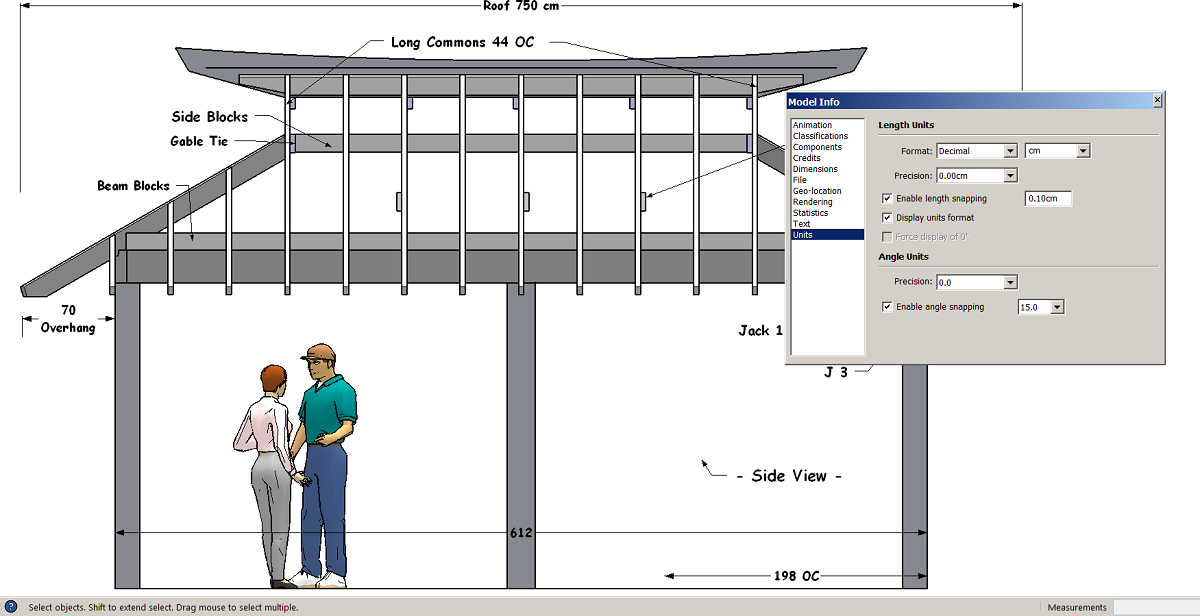
-
I asked him what program he uses to read the dwg-
I use "Data Transporter", but it's probably adapted to my native format "3dxx".
-
Have you opened the dwg file yourself? Send it to a third party for checking. Sounds like he is not using AutoCAD so you should be sure it's not actually his doing. Maybe at some point meters are being used instead of cm.
-
I included the dwg in my last post, I never use dwg so not sure how I can measure a dwg.
-
Goodday Joe,
The drawing is scaled 1:2,54 see point 2
As you see i scaled it a factor 2.54 to get the dimensions right
There is a smal error 0.03mm at point 1, you have to zoom in very close.
I use the(free) pCon.planner http://pcon-planner.com/en/download/ or Draftsight https://www.3ds.com/products-services/draftsight-cad-software/free-download/ software to use a .DWG
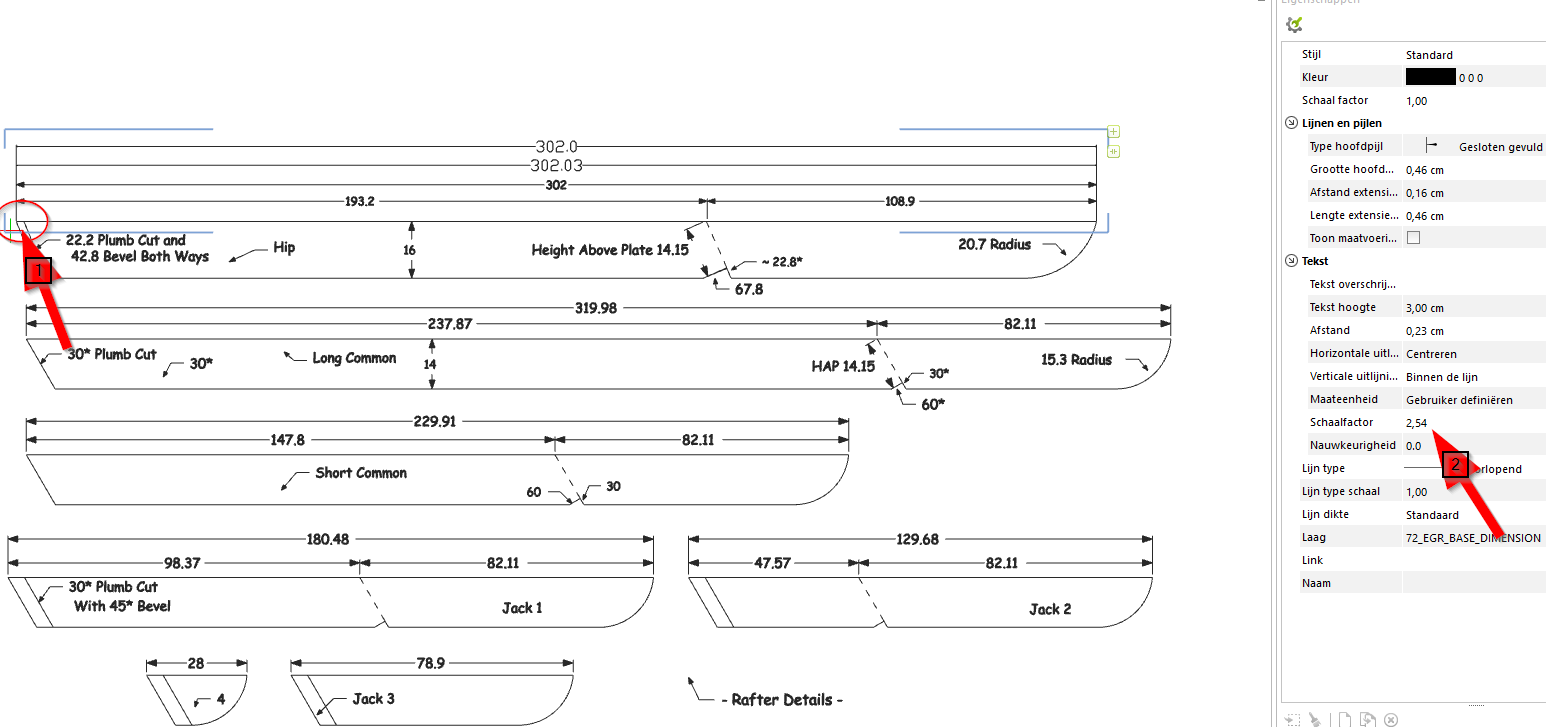
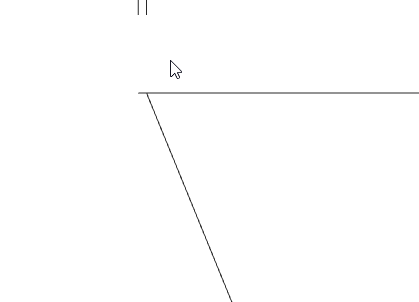
-
Goodday to you Bep!
so what is wrong with my export to give that scale? I have dwg export set to full sized scale?
Or is the skp model scale set wrongly?
-
I see. I opened in PowerCADD and at 1:2 scale, yes it is out of scale. My result is the dimensions are less than half of what they should be.
Not being familiar with your drawing (what scale it would be normally presented in) and metric drawings in general, it's hard for me to analyze what is going on as I would with a feet/ inches import.
I think you have to review your export process. You need to have some software to check your exports with.
-
Darn, well I usually work in inches feet, but changed this model to metric cm.
The model is too big to post, how else can we figure this out?
-
Probably someone with more experience in Layout can help you out here.
I suspect it has something to do with the settings in Layout versus Sketchup. -
I'm not using layout, just exporting the dwg files.
strange as I get things cut by CNC using my dwg files and they always come out perfectly. I'm always using Imperial though and not metric in the model Units.
-
When you export a 2d DWG/DXF it is always in inches [SketchUp's built-in units].
When you export a 3d version it is set up in the model-units.If you use imperial [inches] it doesn't matter with your exports when the recipient is using inches too.
BUT with 2d it messes up metric users...
So this explains the 2.54 scaling issue.So either export as 3d. or scale a copy of the metric SKP down to suit (1/2.54) and use 2d export on that ?
-
Tig do you mean set the camera to perspective then export?
geeze how do I scale a model to 1/2.54 ? Won't that mess up the on screen dimensions on the dwg file?
-
No, don't use 'perspective'.
Just use an orthogonal view, with NO perspective.Then the 2d/3d versions are all but equivalent, but the units are sorted properly in 3d.
I see what you mean about any dimensions changing when scaling...
I therefore recommend exporting as the 3d version, or tell the recipient to scale down in the 2d CAD version by 1/2.54 etc...
In the CAD version the dims should be unaffected ? -
sorry Tig but I don't understand "exporting as the 3d version".
-
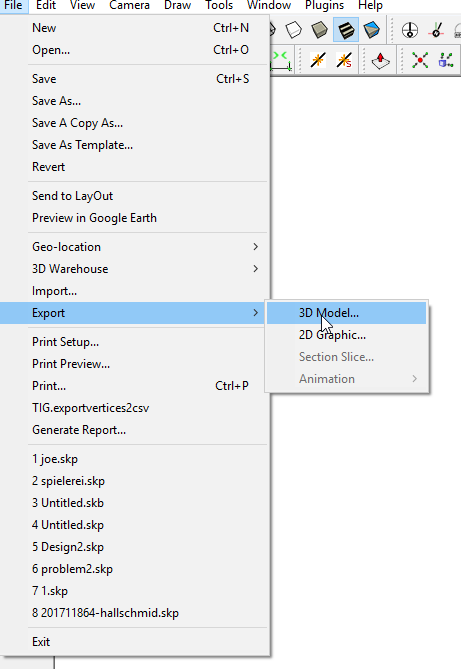
-
That didn't work, it created a top view of the whole model?
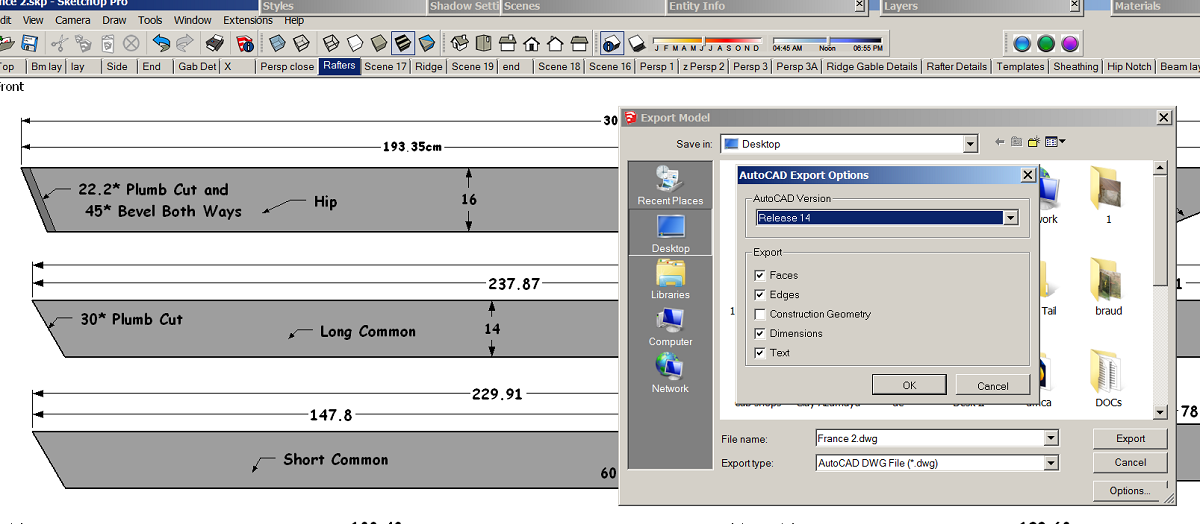
-
How about this, I Edited all the dimensions but kept them at cm, then I changed the Model Units back to inches and exported a 2d dwg?
I measure these with P Con and looks good to me?
-
And LayOut can't do it?
-
@joe wood said:
I've never used Layout I'm hard core native tool SUpper!
Joe, that's like saying you own one of these but the only feature you use is the slot mortiser.

-
I've never used Layout I'm hard core native tool SUpper!
but I'm trying it right now!
in Layout is it a dwg and can he measure the endpoints Etc?
Advertisement







