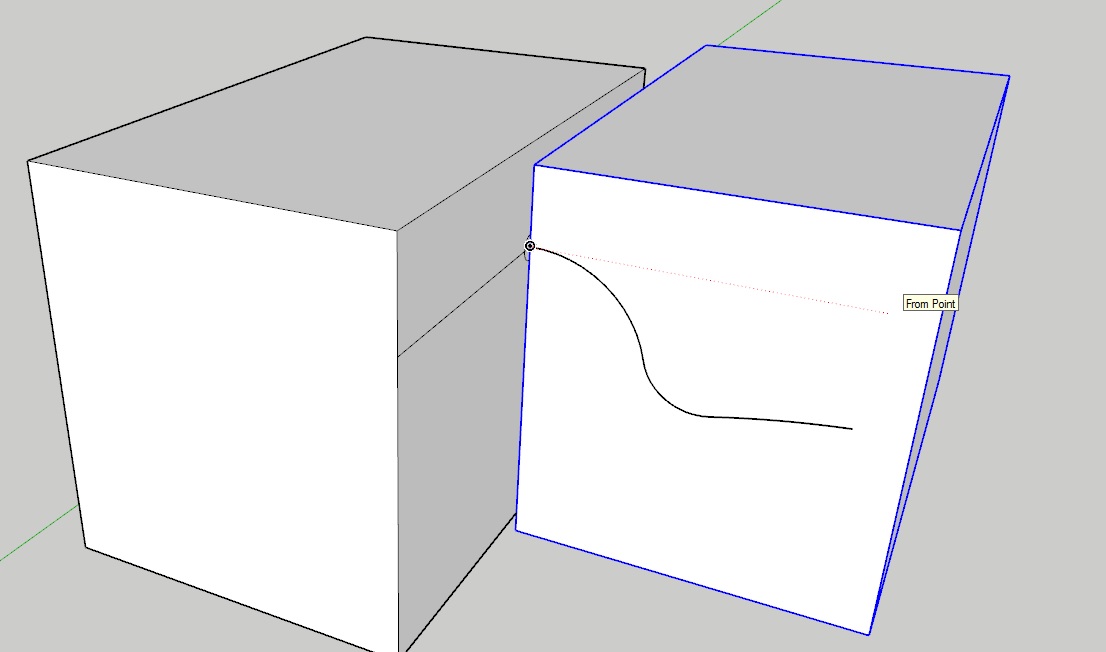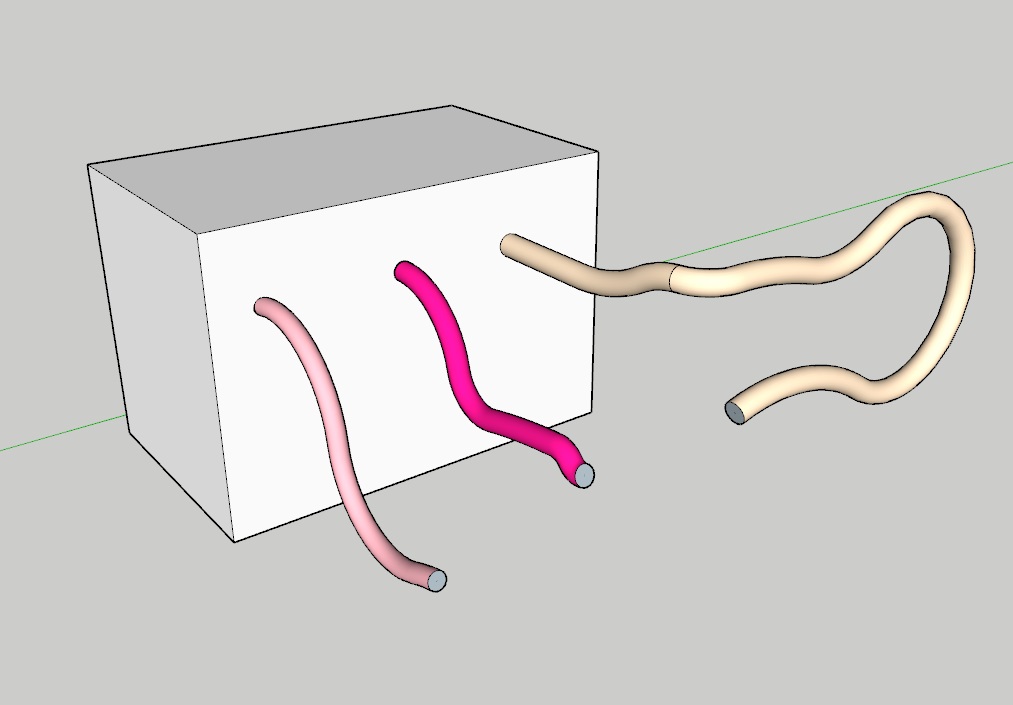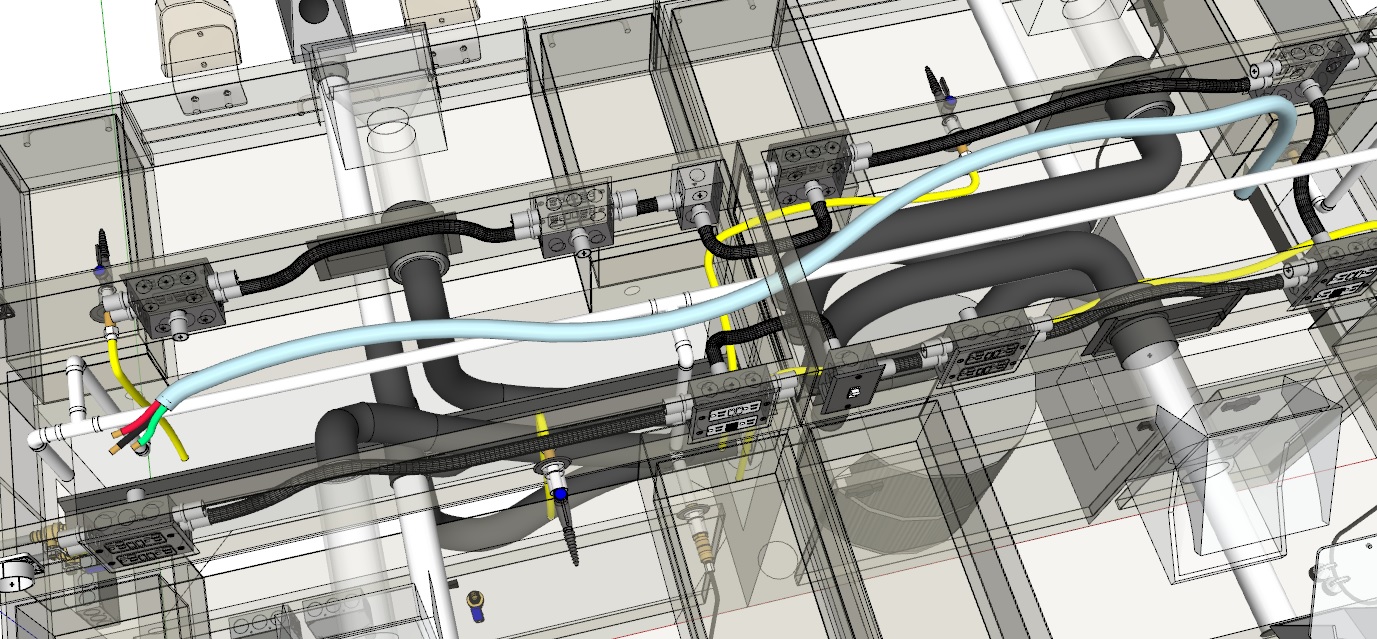Most Efficient Way to Create Paths for Wiring
-
 that's a so good question which has been bothering me for years and I'm surprised that I haven't asked this by myself yet. Sorry that I can't help myself but hopefully some smart people will have ideas
that's a so good question which has been bothering me for years and I'm surprised that I haven't asked this by myself yet. Sorry that I can't help myself but hopefully some smart people will have ideas 
[btw, that´s a great mechanical detail!!] -
This is a nice plugin, very funny to work with. Perhaps could be useful?
-
-
It may be obvious and you may work this way but i create a cube or whatever group it, and then pull it so a face meets where the centre of where you want the wire to be. Then draw the line on that surface and remove the cube, then follow me. Or use the line to tube plugin.
-
@l i am said:
...Then draw the line on that surface and remove the cube,...
... which is a very clever idea because drawing somehow curved lines in "empty space" isn´t easy at all !
 - too obviously this "simple" idea to ever come up to me
- too obviously this "simple" idea to ever come up to me 

-
@hornoxx said:
@l i am said:
...Then draw the line on that surface and remove the cube,...
... which is a very clever idea because drawing somehow curved lines in "empty space" isn´t easy at all !
 - too obviously this "simple" idea to ever come up to me
- too obviously this "simple" idea to ever come up to me 

Hi HornOxx, I used to design playground which involved a LOT of nets......necessity is the mother of invention. And yes the mechanical detail, from CJ was very nice

-
Wow!
I post a question, go to bed and get a bunch of help when I wake up!
Thank you all for your suggestions.
Massimo, that plugin does look interesting, but for future use. Oh and your last comment was that it failed to install, does it work now?
L i am, I'll give your way a shot, couldn't be any more time consuming than what I'm doing now!
Cotty, that's more or less how I AM doing it now, but with just the arc tool. I have never gotten the hang of Bezier curves. Not in SketchUp, AutoCAD, Photoshop, or any other program that has them. I guess I need to because your "wires" sure look smoother than mine. Does B-spline follow the line path? Or do you have to draw every curve? I guess I'll look that up!
Thank you all again!
Chris
Oh, and thank you HornOxx and L i am, on the compliment. The model is going to be used in an "Owners Manual" so to speak for a hidden door I built for a client. Between the mechanics and circuitry, it took me months to figure it out. The cabinets were a snap because that's what I actually do.
-
@cjryan said:
Massimo, that plugin does look interesting, but for future use. Oh and your last comment was that it failed to install, does it work now?
Yep, works just fine even if I use it with SU 2014. It is supposed to work better with SU 2015+ versions.
-
Well, I got it.
Thanks again for tips and inspiration.
Still no love on the Bezier curves. Played with them for a few hours. My lack of experience with them makes them too unpredictable, at least to me.
Lot's of lines, lots of arcs, too much time! The "wiring" is not "as built", but good enough for what I need it for.
Chris
If anyone needs advice on building a "Hidden Door", just ask. I've built lots of them. This is the first automated one though. I learned a lot on this one.
-
I use both the Cotty and L i am methods, very time consuming .
I keep hoping that someone will come up with a none destructive spine tool for sketchup, something similar to the way 3D Max works where you can draw your line, add nods along the path and adjust to get the desired shapes. Then you create a thickness to suit your size requirements. The none destructive part is you can go back and make changes later.
-
Try Fredo6's Bezier Spline. It stores the parameters of the spline as attributes on the curve and lets you go back later to edit the spline. It also supports a wide variety of kinds of splines.
-
Thanks,
I'll look into it.
-
@slbaumgartner said:
Try Fredo6's Bezier Spline. It stores the parameters of the spline as attributes on the curve and lets you go back later to edit the spline. It also supports a wide variety of kinds of splines.
That's was what I tried most recently on Cotty's suggestion. I used B-spline, it didn't follow the line path all that well. In AutoCAD, if I draw a bunch of lines, different angles, lengths, directions, and use "Spline", it hugs the lines more closely.
I'll admit, I have NOT spent hours and hours using Bezier curves. I don't need them that often.
Chris
Side note, I grew up in Quincy, so you are sort of a neighbor.
-


@philw said:I use both the Cotty and L i am methods, very time consuming .
I keep hoping that someone will come up with a none destructive spine tool for sketchup, something similar to the way 3D Max works where you can draw your line, add nods along the path and adjust to get the desired shapes. Then you create a thickness to suit your size requirements. The none destructive part is you can go back and make changes later.
Hi, not sure what is time consuming, so maybe I have missed something or you have misunderstood.
Have attached some images to clarify. Those 3 wires took 4 mins 30 odd, seconds.
-
Drawing line in open space is easy enough, but when you need it to conform to specific areas and various sizes and shapes it get to be very time consuming. Part of my job is to create product manuals for our company and details for installation for the contractor, so showing the working of hoses and wires takes a lot of time to do this correctly in and around fixed items.
I have used Max in the pass and I could do the same thing in less than half the time because it’s allows you to change every aspect of the spline anywhere along the way. It would be nice to have this in this program but I make it work as best I can for now, plus I don’t do wiring all the time, it just would be nice to have it when you need it.


-
From your view maybe 3sKeng ?
and you add only the 3 little colored wires at the end!
-
@l i am said:
[attachment=1:1048al73]<!-- ia1 -->Wire1.jpg<!-- ia1 -->[/attachment:1048al73][attachment=0:1048al73]<!-- ia0 -->Wire 2.jpg<!-- ia0 -->[/attachment:1048al73]
@philw said:I use both the Cotty and L i am methods, very time consuming .
I keep hoping that someone will come up with a none destructive spine tool for sketchup, something similar to the way 3D Max works where you can draw your line, add nods along the path and adjust to get the desired shapes. Then you create a thickness to suit your size requirements. The none destructive part is you can go back and make changes later.
Hi, not sure what is time consuming, so maybe I have missed something or you have misunderstood.
Have attached some images to clarify. Those 3 wires took 4 mins 30 odd, seconds.
Well L i am,
Next time I need something "wired", I'll know where to send the file!

But that's a better overview of how you do it, I can see using multiple cubes for a base reference.
Chris
-
@philw said:
Drawing line in open space is easy enough, but when you need it to conform to specific areas and various sizes and shapes it get to be very time consuming.

That is a VERY nice job of running tubing and wiring!
It illustrates exactly the problem I was having. Running wiring around things, trying to have it hug the paths as closely as possible, and not through them.
Chris
-
"It illustrates exactly the problem I was having. Running wiring around things, trying to have it hug the paths as closely as possible, and not through them."
That's the part that takes a lot of trial and error and time.
3SKeng looks interesting and would work for straight lines runs, don't know if it will work for complicated multi line wiring.
Advertisement







