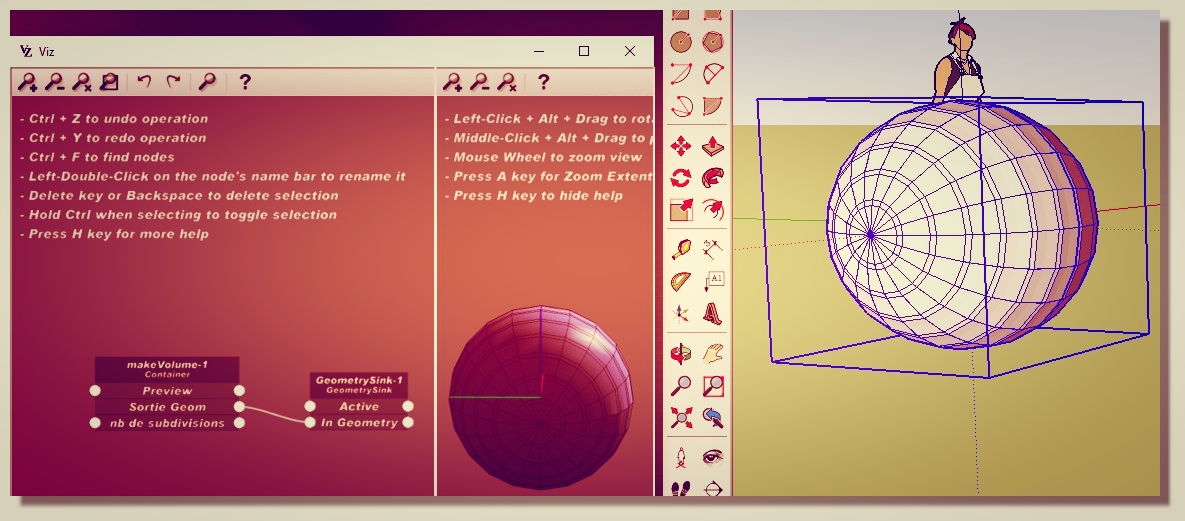Introducing Viz - parametric modeling for SketchUp
-
wishing that something like this could be made for textures, working directly from Sketchup.
-
will there be a mac version soon? at all?
-
Yes, we'll soon release a Mac version as well
-
This is huge! Now you just need to collaborate with all the extension makers and incorporate their features into VIZ

This plugin can be a game-changer! -
some inspirations...

modo 10.1
https://vimeo.com/165166193
https://vimeo.com/161769936 -
@cuttingedge said:
This is the way to go for SU.. Not "3d for everyone" alright, but many are craving for this tool set.
Actually i think that parametric modelling can be "3d for everyone". Once you get the main concept it becomes really easy and intuitive. The graphic interface can be really helpful and handy and you can do alot of things much faster than with traditional 3D modelling. This tool could generate parametric massing, patterns and repetitive structures. Then using the classic modelling maybe for going into some details or special features. Then you have Skalp to generate and export construction documentation. It can be a great workflow.
Even more than this, VIZ can be an open door into ruby visual programming just like Grasshopper is for Rhino scripting. Not only for geometry and modelling but also for other BIM features and data management which could make Sketchup really intelligent! Oh maybe i am just dreaming... I wonder is it possible? Now there is even a Grasshopper for 3DS Max and another one for MODO.
What are the limits of SU? -
Tomorrow we should be able to release a new version of Viz. There's been a lot of code rewriting going on, to add the possibility of creating custom nodes for reuse and sharing.
As a preview, here is a video showing how to create a custom node:
[flash:1wgut946]https://www.youtube.com/v/EiBrQ8NwCFs[/flash:1wgut946]
-
That is stratospheric!

-
Keep it up it's looking nice!
-
Can't wait to try it.
-
This looks killer.
Smaller fonts would be nice.
-
We just released Viz 0.2.1, you can get it here.
The biggest feature is the possibility to create and export custom nodes, for reuse and sharing. Adding this feature required a major code rewrite, and forced us to drop the support for files saved in the previous format. In the download page there is a new sample project that includes a custom node.
Here are the other features:
- Improved node creation dialog (bigger and resizable), adding the possibility to sort by node category or description.
- Grouped many nodes into a single one, with the possibility to choose the function performed by the node
- Added nodes for loading and sampling image files
- Added a node for loading arrays from text files
- Added nodes for constant and gradient array creation
- Added Clamp and Fxy nodes
-
A new toy to try! You will ruin my weekend!

-
I am alone to try it ? Works fine but ask a very precise training!

Curious that so many steps are necessary!

You have created all that from zero or have inspiration from some existing systems ?

PS If possible that new node will be not at the creation under other previous existing nodes
so on an empty space that will be more cool!
-
This is great. I was aware of Grasshopper, but never used it. I learned more about it from the latest Archicad 20 versions which has hotlink to Grasshopper output. These are very important thing happening:
http://bim42.com/2012/07/geometry-gym/If you could integrate IFC in your plugin, you could make Sketchup the best "slim" BIM software just like that.
Like this:
https://youtu.be/4n8U-PGmhCkAnd the code is open source:
http://geometrygym.blogspot.rs/2016/02/openbim-just-became-more-open.html -
We just released a new version of Viz, you can get it here.
In this version:
- Added smooth shading and texture mapping output into SketchUp
- Added a few new nodes, including Extrude
- Preliminary Mac support, on SketchUp 2015/2016
- Updated sample scenes
Here is a tutorial video about extrusions:
[flash:2jxsg7a4]https://www.youtube.com/v/_lLORq8ZZo8[/flash:2jxsg7a4]
-
Parametric indeed!

Why not 3D for thickness? (sure we have yet Joint PushPull by Fredo6) -
@fluid said:
We just released a new version of Viz, you can get it here.
In this version:
- Added smooth shading and texture mapping output into SketchUp
- Added a few new nodes, including Extrude
- Preliminary Mac support, on SketchUp 2015/2016
- Updated sample scenes
Here is a tutorial video about extrusions:
OMG This is getting Huge
-
Great Update ! I could try on my mac, THX.
-
We are writing a getting started manual here.
It's still a work in progress and we would like to have your feedback about missing topics or things that need extra clarification.
Advertisement







