Drawing 2D Floorplan walls from lines
-
Hi everyone.
Does anyone know of a plugin that has been written to help draw floorplan walls using center lines?
I am doing a lot of color 2D floorplans for a builder mate of mine and a tool that can convert a line into a rectangle without height (please see attached)would make my life much easier!
I would like to draw a bunch of lines, open a plugin that asks for a width of the wall, select all the lines at once and apply the plugin. If I specified a 70mm wide wall it would add 35mm to either side of the line and close the ends.
Currently I use Deider's "lines2walls 13" It is the closest thing I can find to do what I need except it does one line at a time and the wall has to have a height.
If anyone has some advice on this, it will be greatly appreciated.
thanks...Wayne




-
There are a few tools like this around BUT I suggest you approach if from the other direction...
Use the 'Image' or a 2d CAD plan as an underlay.
Draw rectangles over the outsides of the external walls.
Then draw rectangles over the rooms' footprint.
All of this will intersect...
Now tidy up by erasing unwanted lines etc...
PushPull up the wall faces to the room height.
Add door and window openings etc as needed...There are several good video tutorials available on YouTube... Here's just a couple...
http://www.youtube.com/v/FsnT8KN8xIMThis one is a different approach making the walls using rectangles, pushpull etc
http://www.youtube.com/v/UtE8q9RAl-M -
@unknownuser said:
Wall center lines converted to walls (no height)
Just push Pull at the end ?
Look at also the last tool of the tools'bar Projection by Didier Bur -
but if i want do do an accurate wall plan fron an image jpeg or pdf, I can't in SU is it right? I always must to design the plan by cad

-
@pier70 said:
but if i want do do an accurate wall plan from an image jpeg or pdf, I can't in SU is it right? I always must to design the plan by cad

View some of the examples I posted. With an 'Image' there will probably be inaccuracies [but 2d CAD plans are also prone to them too!]... You can overdraw something [large say 6m] that you know the size of with a Line - snap the Line's ends as near to the Image's pixelated 'ends' as possible, this Lines actual length is not important at this stage. Group the Image and the Line, edit the Group; use the Tapemeasure tool and pick the two ends of the Line, it'll say something in the Measurement box [VCB] that is NOT 6m; immediately type 6m + <enter> and when asked confirm to scale the group. The Line is now exactly 5m long and the Image is scaled to match. Tidy up - erase the Line and exit the edit and lock the Group so you can't accidentally move/erase/change the Image.
Now follow the tips on overdrawing the Image to make 3d forms, adjusting wall widths etc as you go. If you know exact room sizes or wall thickness from the Image then simply use those when making the 3d geometry in the Model...
A CAD 2d is often better than an Image to overdraw BUT you have to work with what you have available ! -
I am not an architect so I have developed an "amateur" method for myself to draw floor plans (not as if I were doing much of it though) where I can rely on accuracy at least regarding the (very) end result. I use the offset tool to create the walls.
First you need to determine the outer and inner wall thicknesses (outer walls are usually thicker). In my example, the outer wall will be 30 cm thick and the inner walls 20 cm thick. Due to a later step, I subtract half of the thickness of the inner wall from the outer wall and make an offset (20cm).
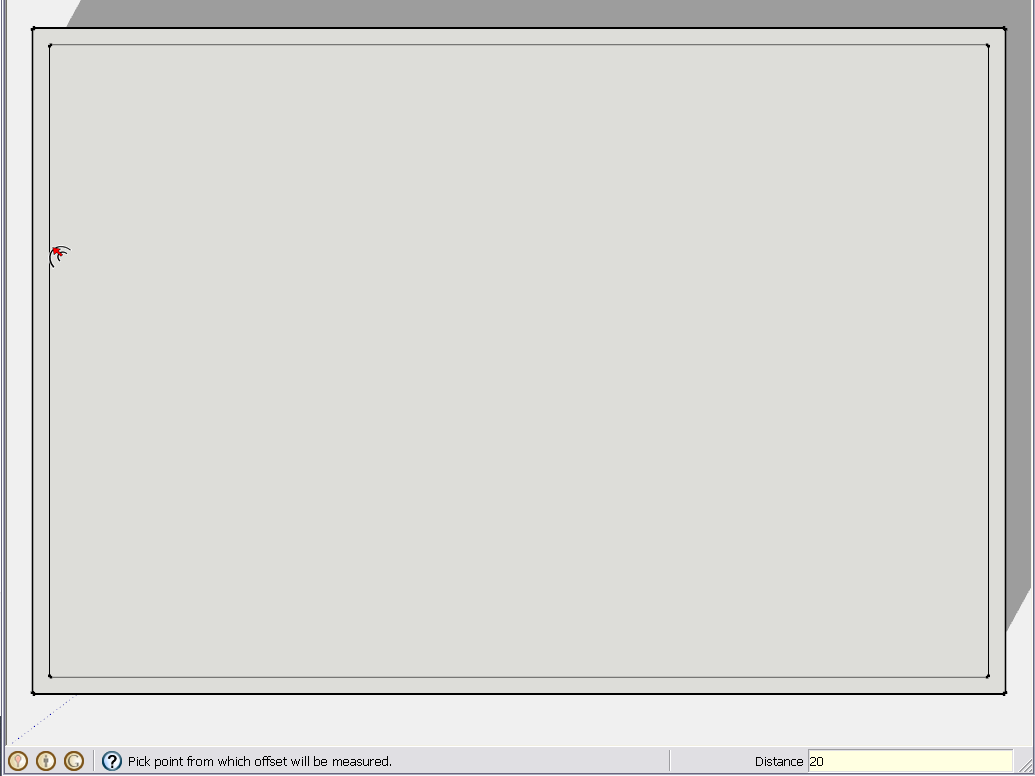
Now draw in the lines for the inner walls (if you are working from an image, draw the the line in the middle of the wall). Make sure you also draw the lines where the openings will be (you can cut them later)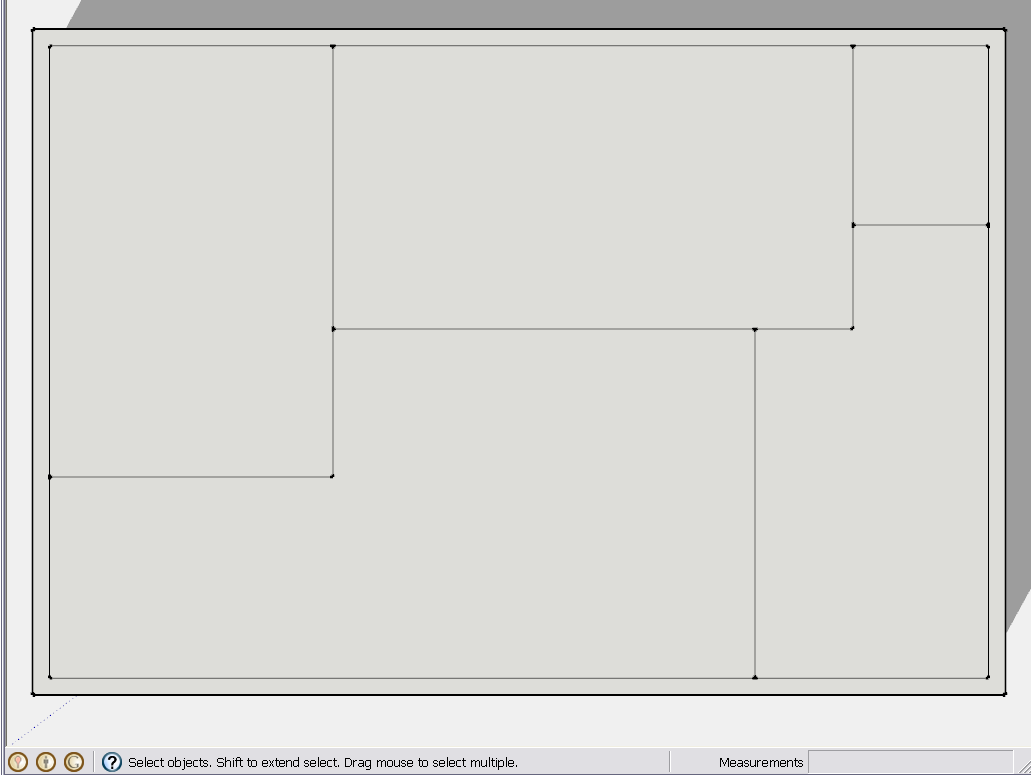
Now start offsetting each room by half of the inner wall thickness.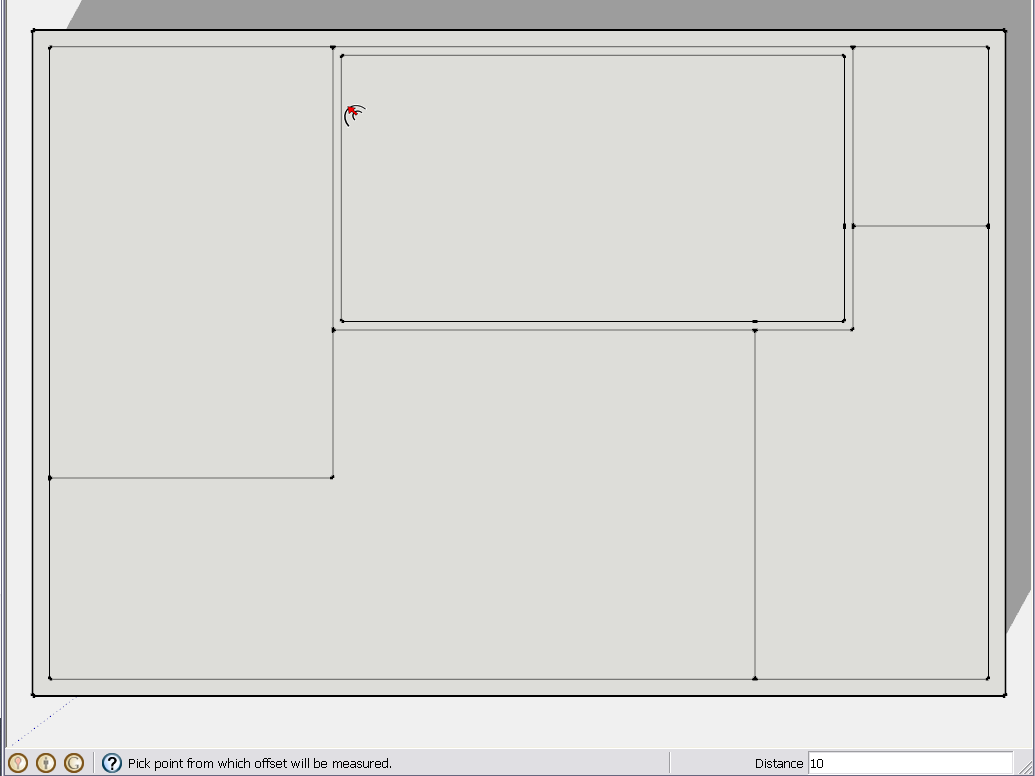
After you typed 10 for the first room, you can keep double clicking on the other rooms until you are done with each.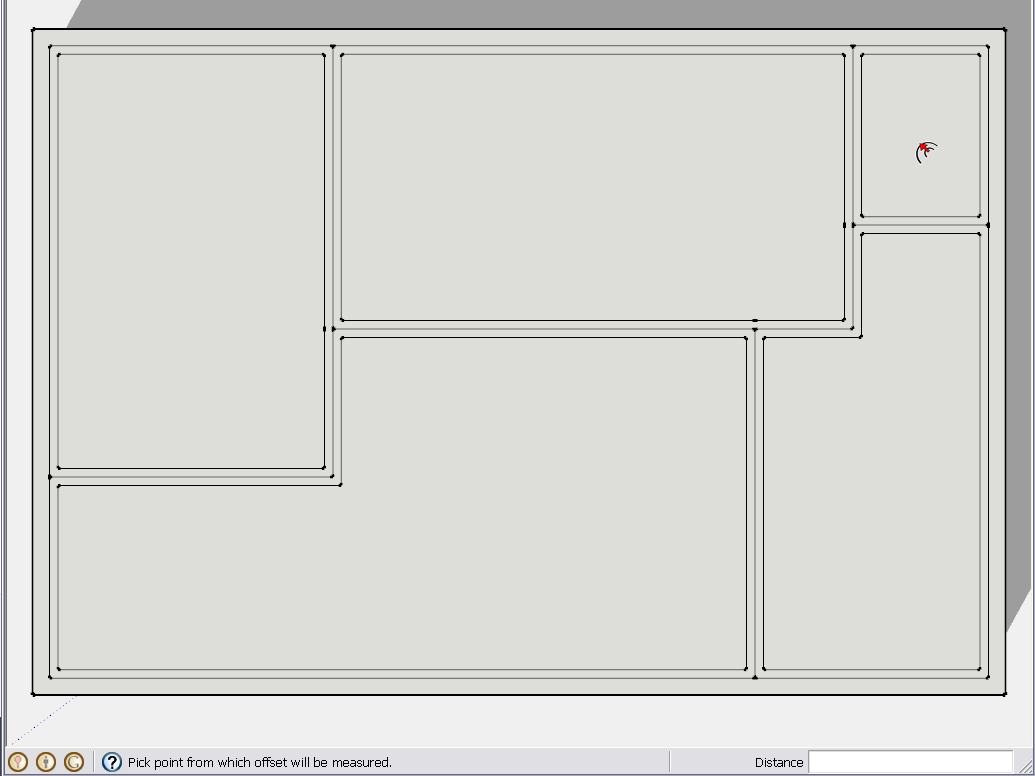
Now delete the original lines you drew for the walls as well as the one you offsetted for the outer thickness.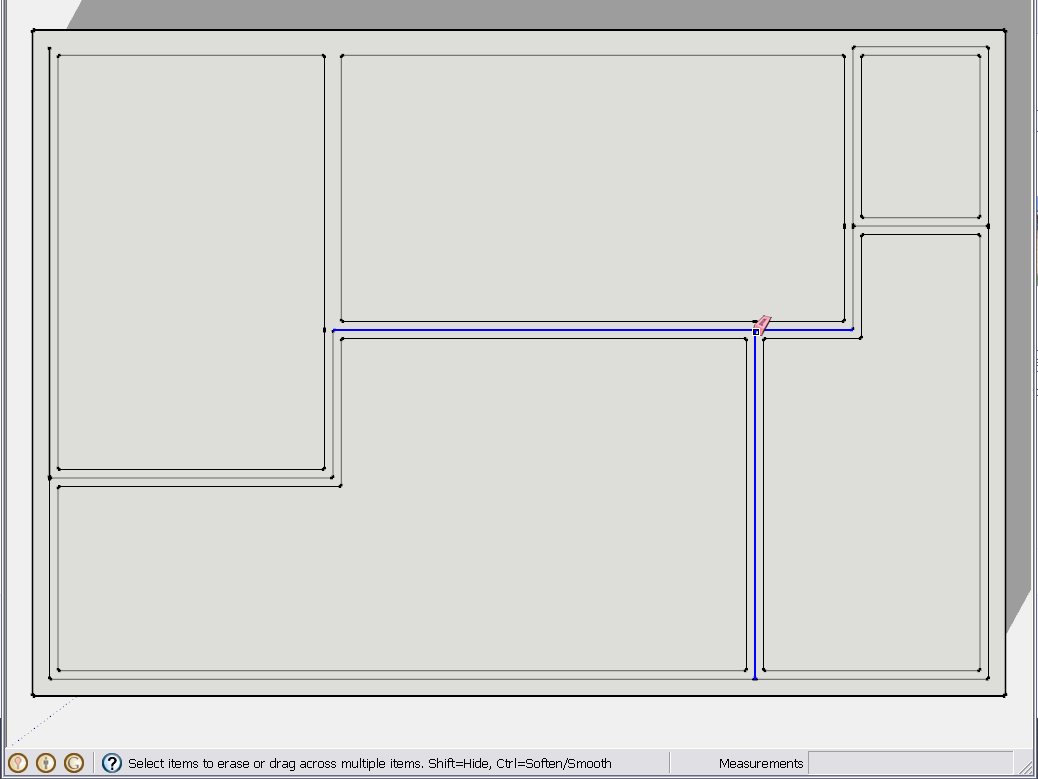
Once done, you should end up with walls like this.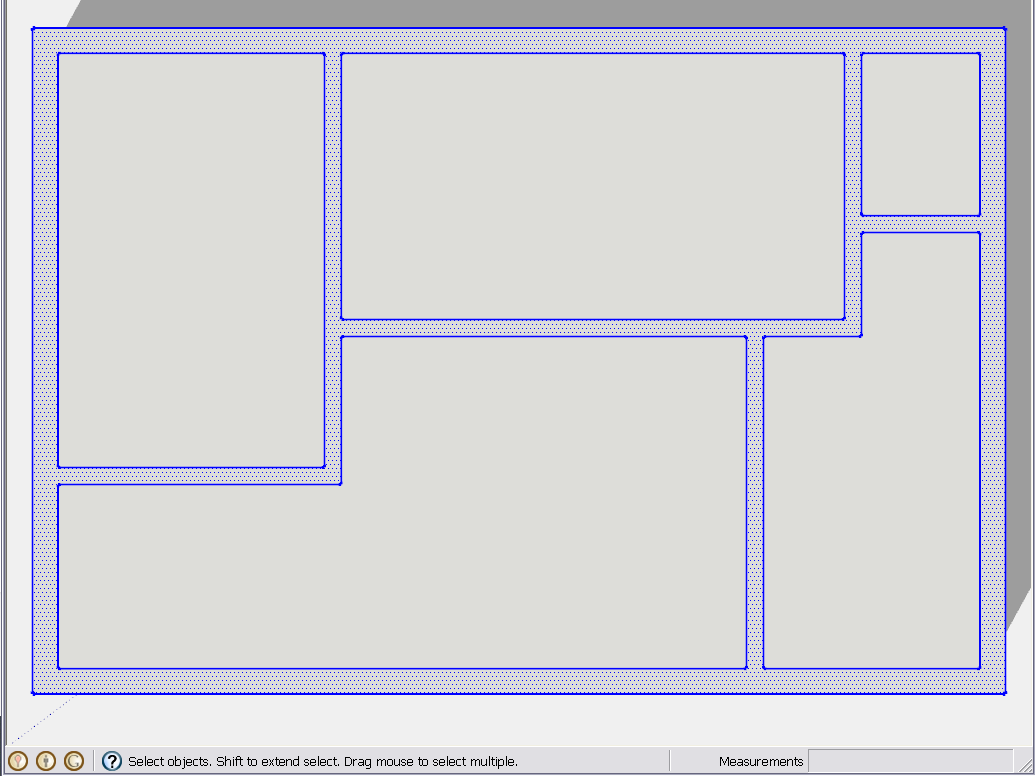
BTW TIG has a lattice maker plugin which could speed up the process of offsetting and deleting the unnecessary lines.
-
What I'm saying is that if i have an image the best way do do an accurate 2D is not directly in SU but I must to use a cad. or i must to try to use SU like a cad, but one time I tryed but I remenber it was not too quick like a cad...
Thank u Gaieus good idea
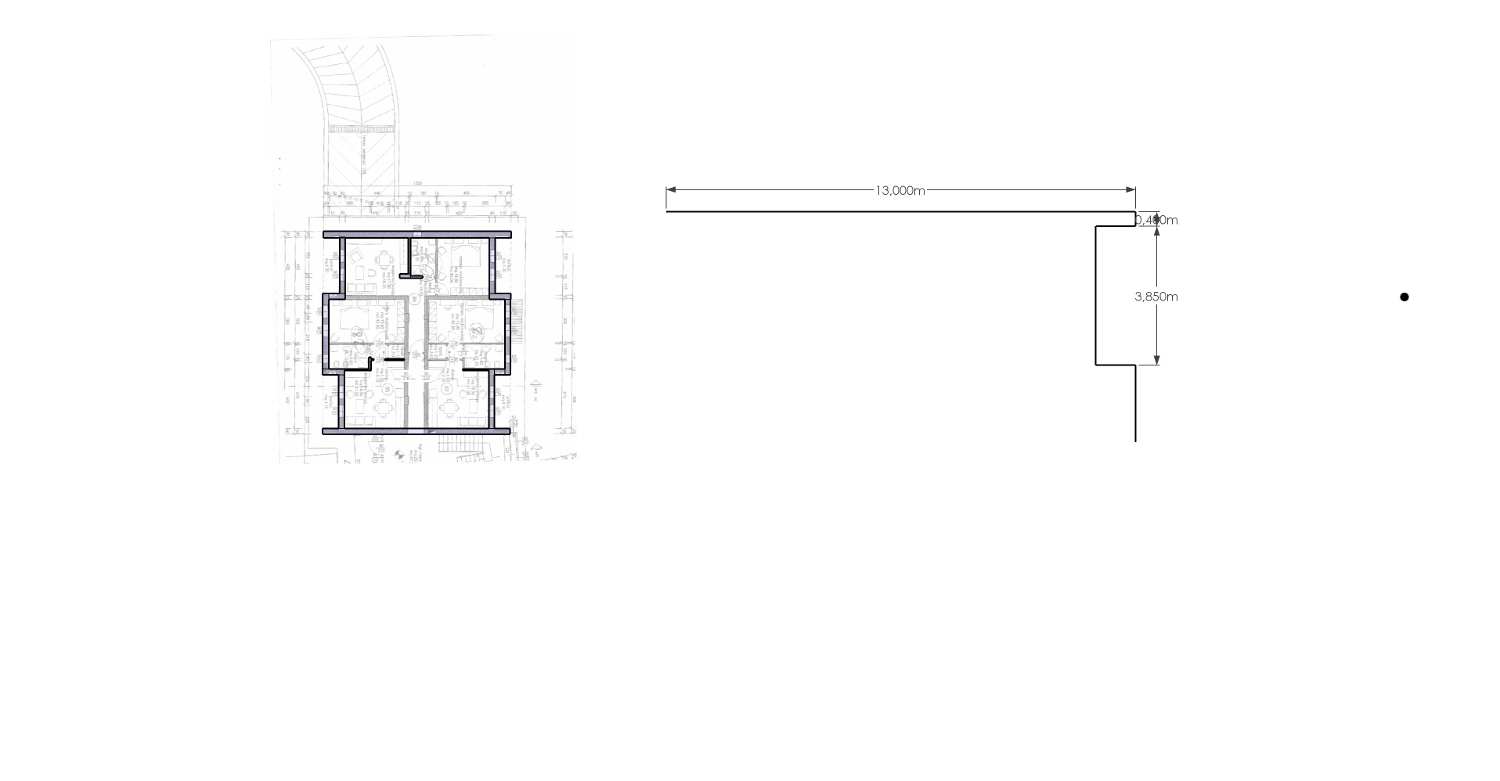
-
is there a 2 d offset in SU?....
-

Why not just use the Offset tool on several preselected edges ?
Or use Move+Ctrl to Copy [à la offset] on one preselected line with a given distance from the original, using inferences 'to set the plane' if necessary.
Also the Tapemeasure tool offsets Guidelines if you drag off from a point on an edge, you can readily 'determine the plane' of this if needed. Then use these Guidelines to draw new line-work...
There are many many ways to do this kind of thing

You really need to read/view some of the hundreds of Help docs and Videos, AND, more importantly, 'play around' with SketchUp, so that you thereby learn and better understand its real capabilities... [which I deduce far outweigh your current usage/understanding of it ?]
Learn by doing - where 'doing' == 'playing around' !
-
actually I'm using move+ctrl to copy and tapemeasure, I think I'm usin' one of your plugin 2d tools if I'm not wronging, I'm searching to understand if the question is about my way to use SU that I demand to do like a cad that it is not, or if there are some fast way to do the floor plan by SU that I don't understand, in other way that isn't cad way, I'm following ...
thank u Tig -
@pier70 said:
What I'm saying is that if i have an image the best way do do an accurate 2D is not directly in SU but I must to use a cad. or i must to try to use SU like a cad, but one time I tryed but I remenber it was not too quick like a cad...
You can in fact draw pretty accurate floor plans if you also have the measurements. In that case, I would not keep tracing images myself - but in the OP there were no dimensions added to the image.
-
Gai, I'm secure that SU could do an accurate 2d but what I'm looking for is if it could do a quick 2d accurate like it do the 3d that is very fast and intuitive. I'm doing also a 3d building that I hope to use for building drawing, I seen Nick Sonder video that are a must for example (mine is not so accurate...)excuse me for my bad english...
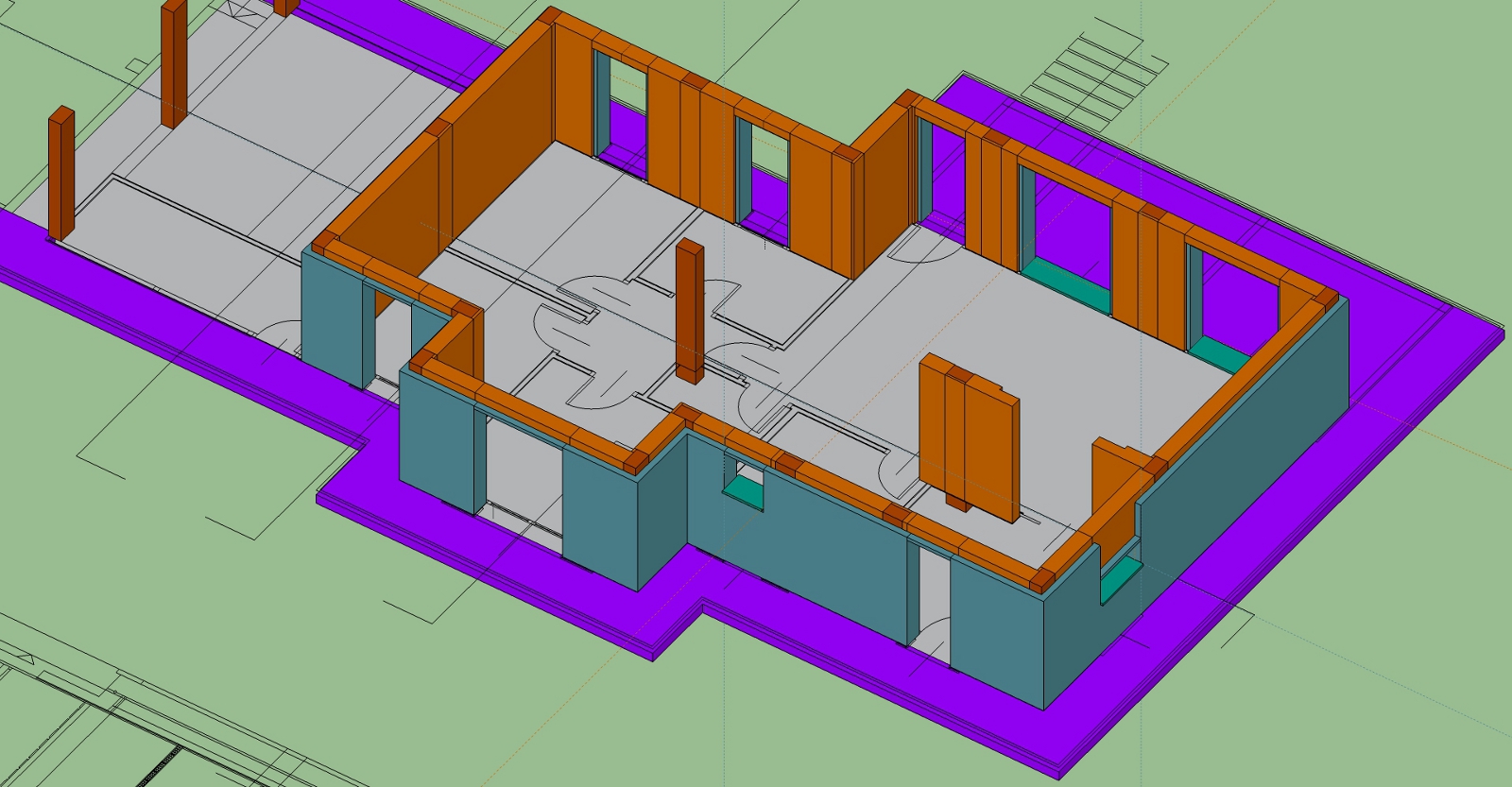
-
I don't see why it could not actually. It's probably just a matter of getting used to the tools in 2D. True that I do not have much experience with any CAD application as I started straight in SU and for what I would use it "professionally", does not need those kinds of details.
-
SU layout tools without plugins are very basic but they can do the job. One who is used to CAD has many quick layout tools. You just need to get used to how SU works and it can be accurate and pretty fast. For me it would still take longer than in my CAD application, but that's partly because I do not practice it in SU. I usually do the first layout in CAD.
SU has inferences and automatic creation of faces that can make it faster than CAD sometimes--and help accuracy.
-
I draw all my floor plans in sketchup, but I would never set them up based upon the centerline of the wall. All contractors build based upon dimensions set to the face of stud or masonry. If you establish the wall based on the centerline you will always have to adjust your line to compensate for half the wall thickness, unless you don't care about framing layout.
-
We were not really talking about real construction drawings here but 3D models based on imported images.
I'd certainly do my models differently if I am "designing" that building or if there are proper dimensions given in the image for instance. The above example was only a "quick and dirty" method for a model. It will not be accurate to dimensions but at least all the walls will be of equal thickness and parallel to the other side of the wall (oh my, how poor models I have seen!)
-
2D Tools by TIG

(in keep in mind that a arcs and circles are made with segments) -
@gaieus said:
We were not really talking about real construction drawings here but 3D models based on imported images.
I'd certainly do my models differently if I am "designing" that building or if there are proper dimensions given in the image for instance. The above example was only a "quick and dirty" method for a model. It will not be accurate to dimensions but at least all the walls will be of equal thickness and parallel to the other side of the wall (oh my, how poor models I have seen!)
He mentioned these would be for a builder though. I typically start with something similar. I draw basically rectangular "bubble" diagrams, but sized to construction standards. Once I have a basic layout that works, I use the offset tool to create the walls, then trim accordingly. This goes very fast.
-
Thanks for your input guys.
What I am doing is "Artist Impressions" in 2D (nothing 3D for these floorplans)and no exact dimensions are being used.
I just wanted to speed up the way I draw 3D rectangles and nothing more really.If I had the time and inclination to learn Ruby I would (and I am hoping in the future I might) write myself a plugin similar to Dieder's Line to Wall tool that converts a line (or bunch of lines) to a rectangle with no height as it's only 2D that I require for this project.
i appreciate your helpful comments and I admire you guys who write plugins for the SU community.

cheers...Wayne
-
Have you already tried this one? You'll find it under the "draw" menu. It's customizable via TAB key. You can end the tool by pressing the enter key or by double click to complete a closed path.
Advertisement







