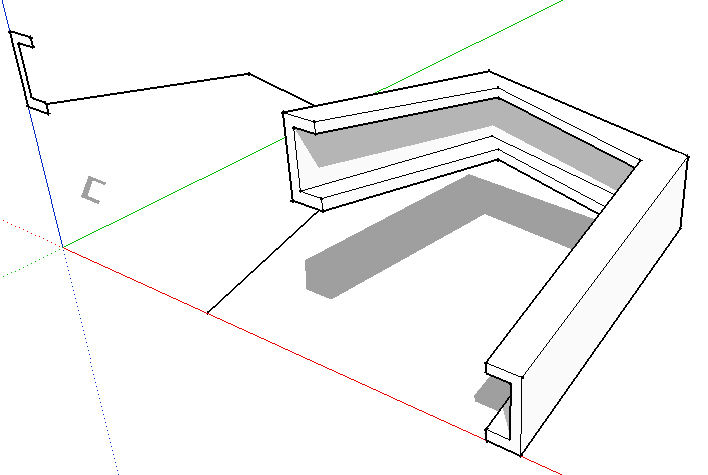Follow me tool
-
Hi all, I am trying to get C channel to follow me on the inside. It wants to angle it once I hit the landing and so on. I have seen this done and I'm stumped. Is there a nice plugin to tell objects to stay vert as they follow. Thanks for any help which is MUCH appreciated. pictures attached
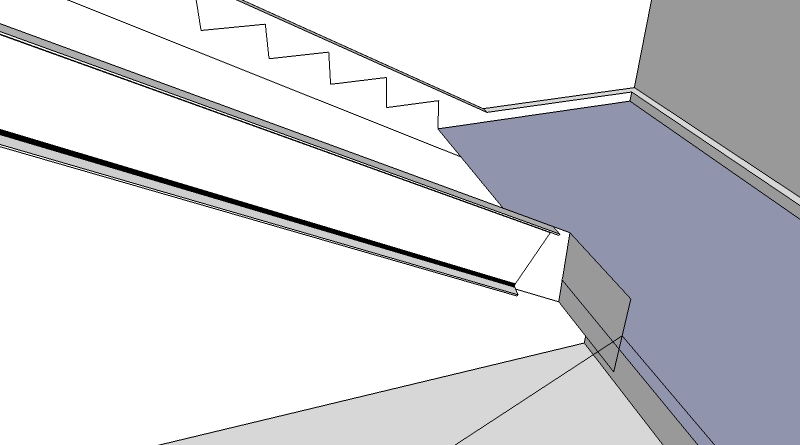
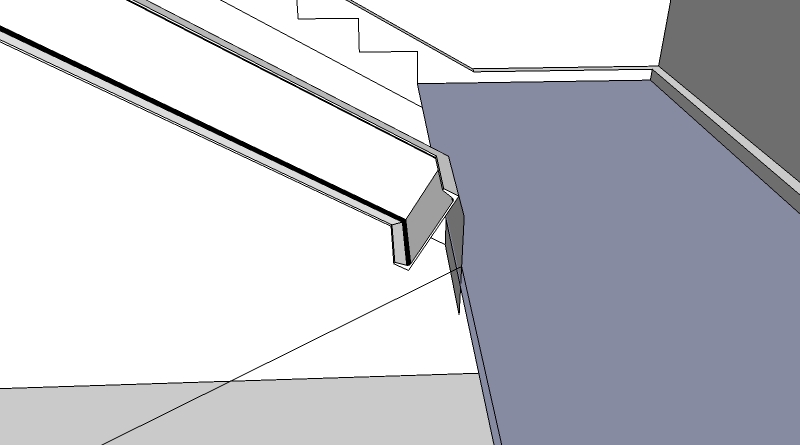
-
-
thanks. I tried downloading that before and it didnt show up. Could you please tell me the proper way to down load that plugin. I thought that would be the b est answer I just dont see it when I restart Sketchup. Thanks!
-
Follow Me is doing the correct thing although it is clearly not what you want. FAK may help but it still won't give you the right thing because the part at the bottom needs to be taller than the channel going down the stairs. If you are using the same channel for both parts, you need to have a short section that is level before turning the corner. If you put that in, Follow Me will work fine.
As to installing the plugin, do you see it in your Plugins folder? What version of Windows are you using?
-
FAK is indeed the "answer to a maiden's prayer" for many extrusions like this...
As Dave_R says FAK will distort the extrusion, although it will keep it 'vertical'.
In this case since you seem to be making the various stringers/beams/etc from a single profile steel PFC [aka a 'channel']... unfortunately that is not readily 'mutable' [although steel-sections can be 'bent' at a cost!]... using FAK you will actually make a distorted form, which will not be easily fabricated in the real world.
You need to extrude individual pieces [grouped?] along each 'line'; you will then see the odd meeting arrangements of them all... so, the real 'design' effort comes in your understanding of how these might intersect and be welded or otherwise connected together in reality, perhaps using short mitered [horizontal] pieces, to ensure they meet squarely with each other, or you could even consider expressing the inevitable discontinuity and have gapped joints, with plate-like connections etc...
Stairs are one of the most difficult [and common] design elements - but getting their strings, nosing, handrails, balustrades, panels etc to all work and meet neatly [and look great] is one of the hardest design challenges around... Master stairs and you can design most things


-
@dave r said:
If you are using the same channel for both parts, you need to have a short section that is level before turning the corner. If you put that in, Follow Me will work fine.
As picture...
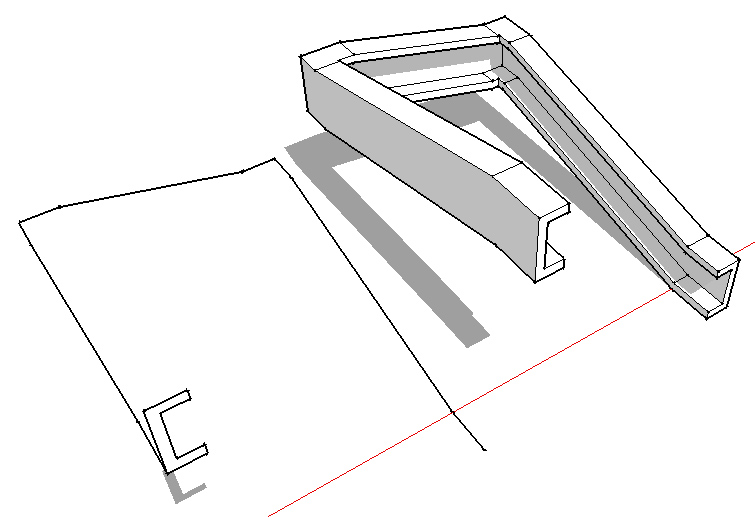
-
I just got back to this. You guys are brilliant and I will start back on this in about 5 minutes. Thanks for taking the time to instruct me and I will certainly pass on knowledge as I learn. Cotty, I think Im going to try your post first. Seems like the right option visually.
Thanks Tony
-
If visually correct is the goal, you can use the FAK plugin. If you want to build it afterwards, it will not work this way, as Dave mentioned.
Here is the FAK version with hidden lines on, so you can see that the shape will be distorted...
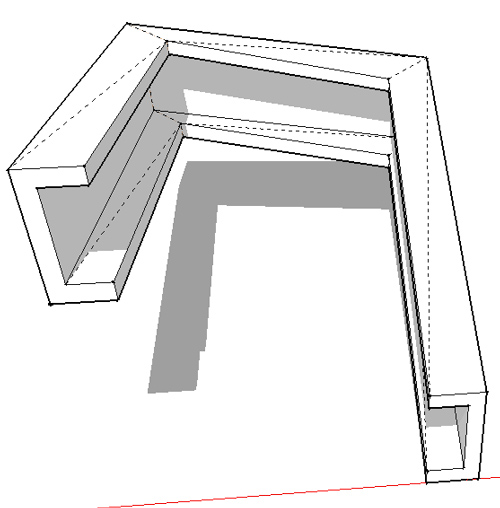
-
Hi folks.
Although the Follow me and keep plugin can solve this problem, you must ask yourself how you would build such a baluster using a C channel in real life.
The solution is to effectively use an horizontal part between the sloped part and the part at 90° because the plugin will effectively warp the transition part. In real life, not that many people will want to warp such a channel. It is much easier and quicker and also nicer to use an horizontal piece, even if it is a short one.
Just ideas.
-
Thanks again all. One oth issue Im contending with is the situation I have pictured. Wow, any thoughts. I dont understand why it wants to do this.
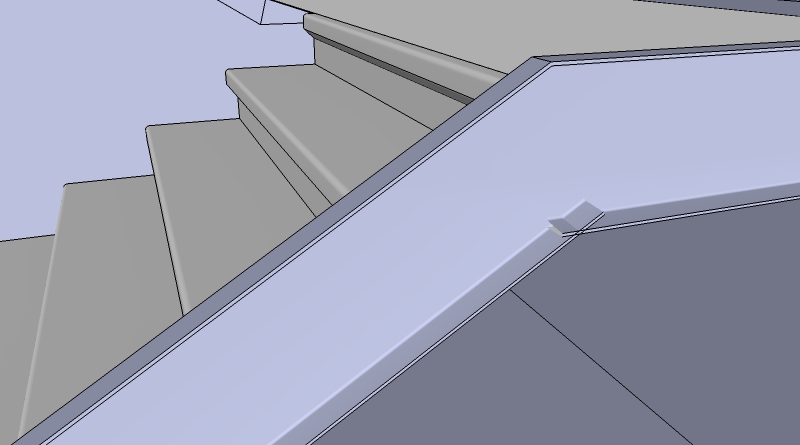
-
that strange joint in the inside corner
-
How did you draw that? Follow Me? Where is the path?
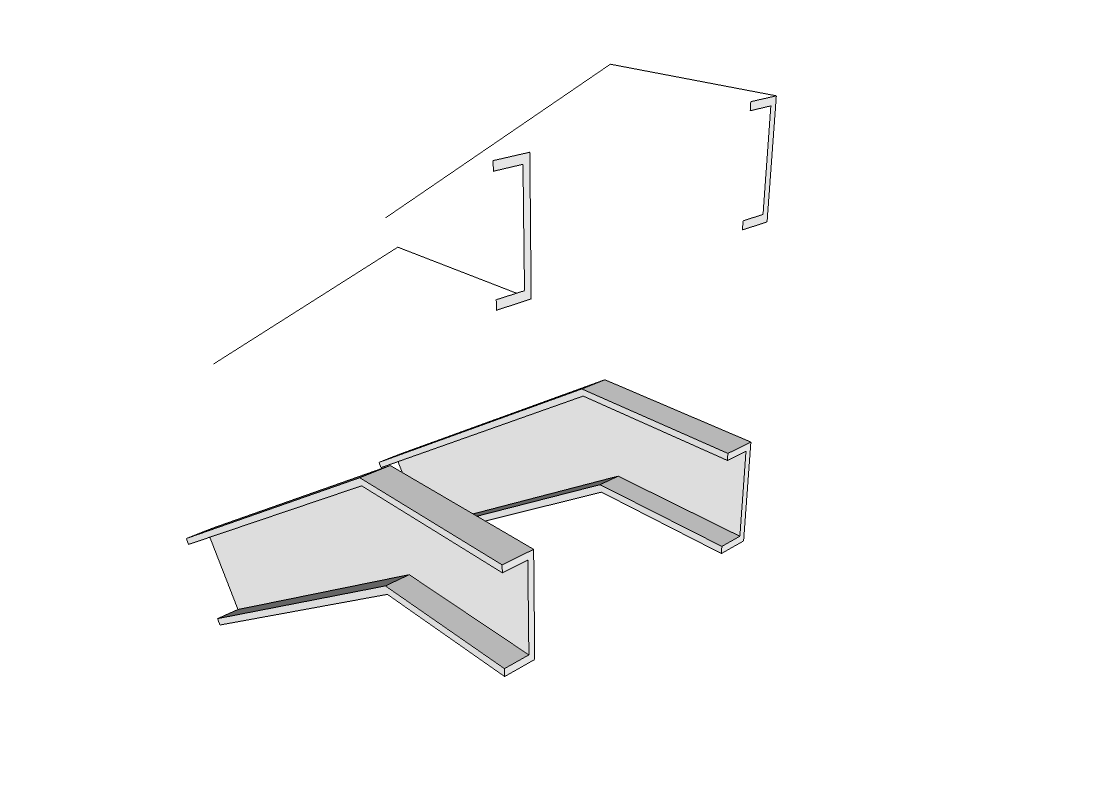
Here are two examples. One with the path on top of the channel. The other on the bottom. Both worked just fine.Think about it in real life. This would be made of two pieces of channel and they would be mitered at an angle that bisects that angle between them. That's what you need to be drawing.
By the way, your channel is inside out. Correct the face orientation.
-
Dave I found that my pitch went off at an angle EVER SO SLIGHTLY. Also what is the importance of having faces reversed" inside out". Additionally, Im posting two pics, one far away and one close. Why when far away can I see objects through faces. Is there a way to fix that. Thanks all again. I will need some help along the way at times as I am using Sketchup provisionally now and not a hobbyist. Thanks for any and all help.
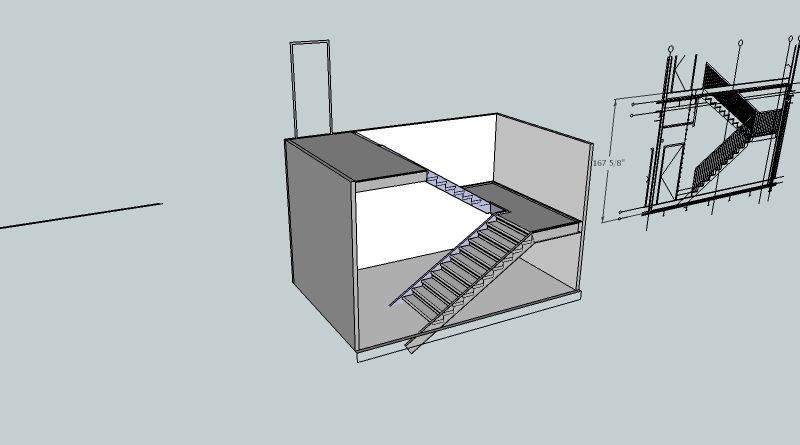
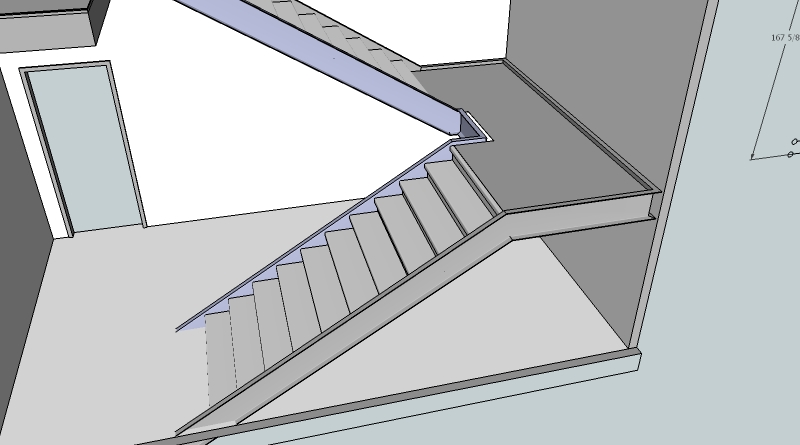
-
You're using it "provisionally" or professionally now? They are different things.
The reason you see lines through faces when zoomed out but not when zoomed in is that proportionally the lines are closer to having the same distance from the camera as the face. They get to be within a certain range and the tolerance of the graphics to display one instead of the other is less than the difference in distance.
There are several reasons for keeping face orientation correct. One common reason has to do with rendering. Many rendering applications will render back faces as nothing even if there's a material applied to the face. By nothing I mean it'll show as black empty space. Also it is just plain sloppy workmanship. You can either correct the faces as you go or go back through the entire model and fix them.
-
Professionally I believe
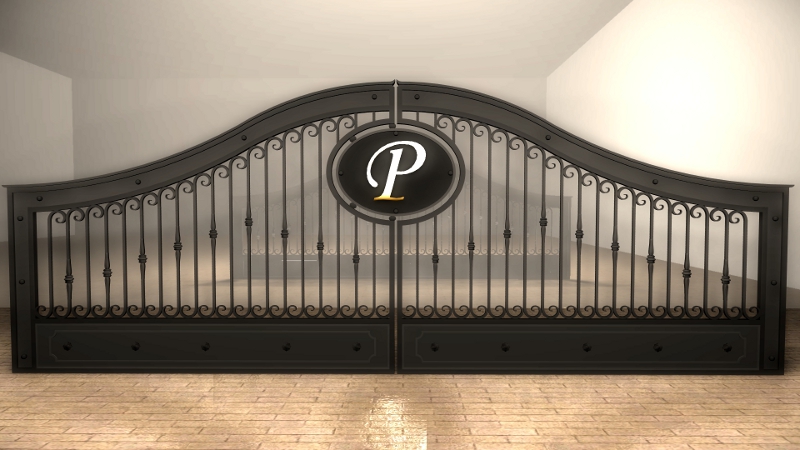
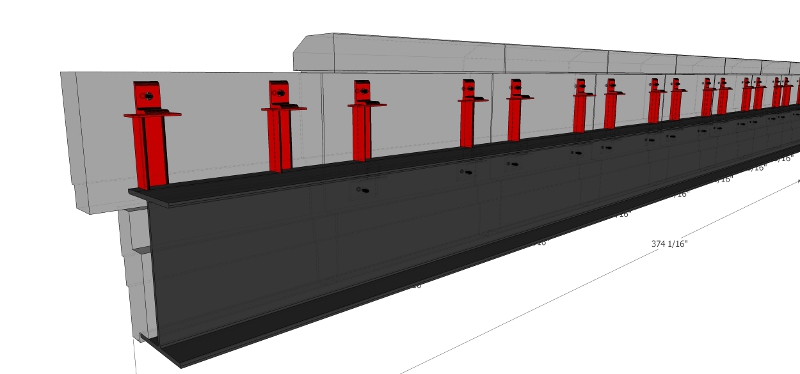
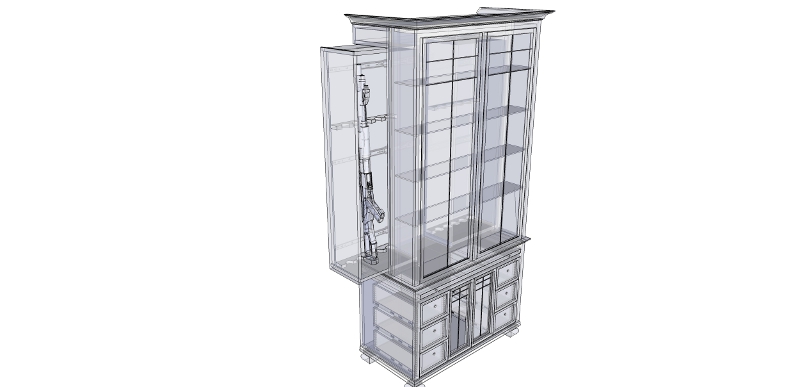
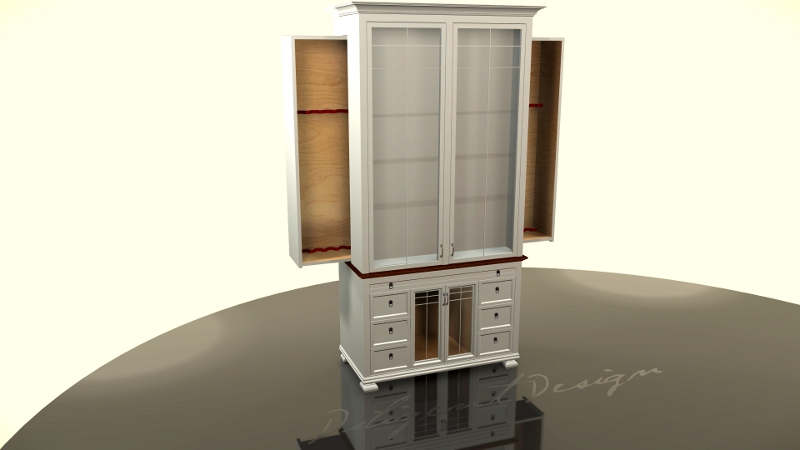
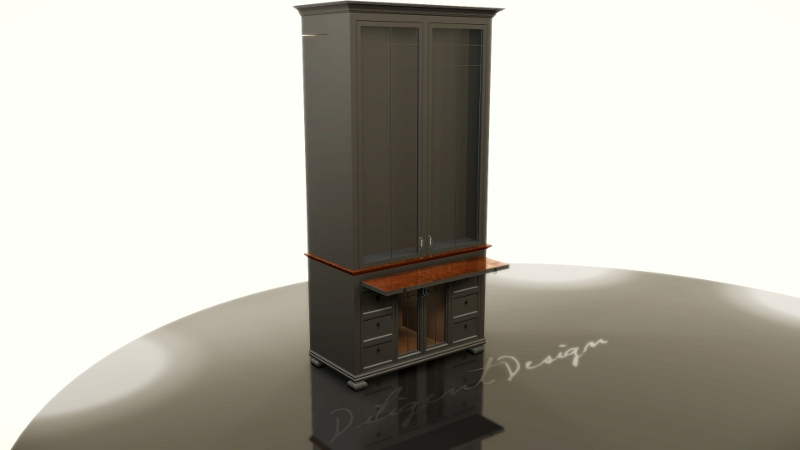
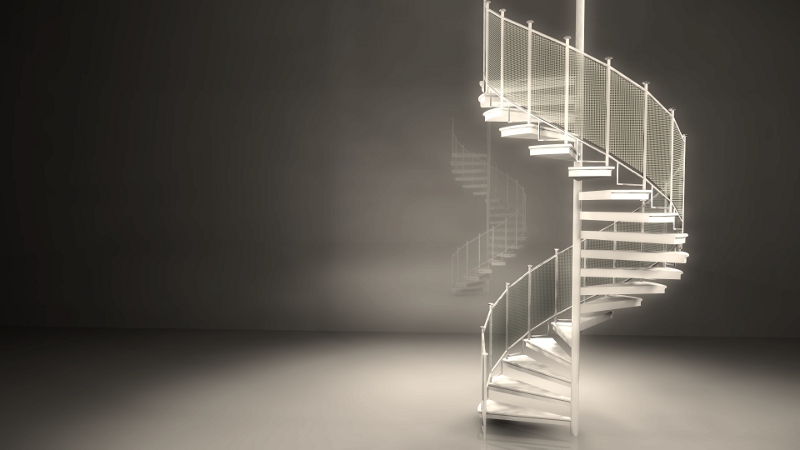
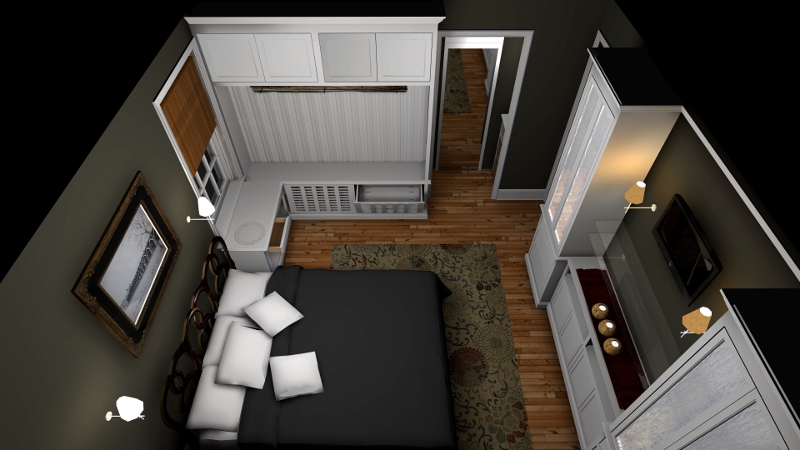
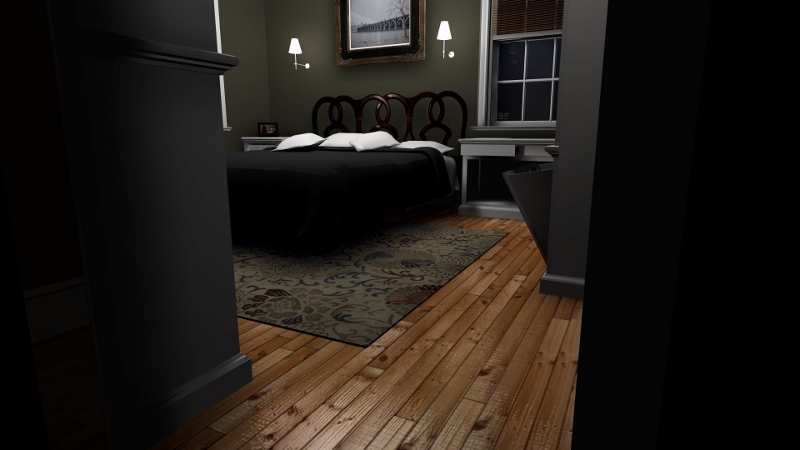
-
Thanks again guys. I made good progress on this project with your great tips.
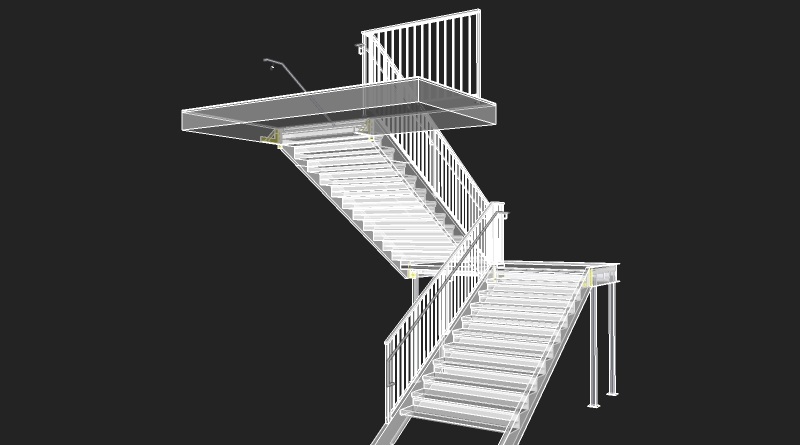
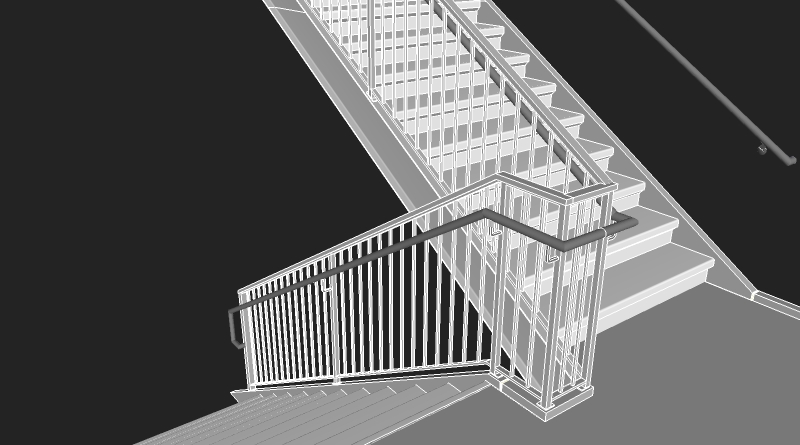
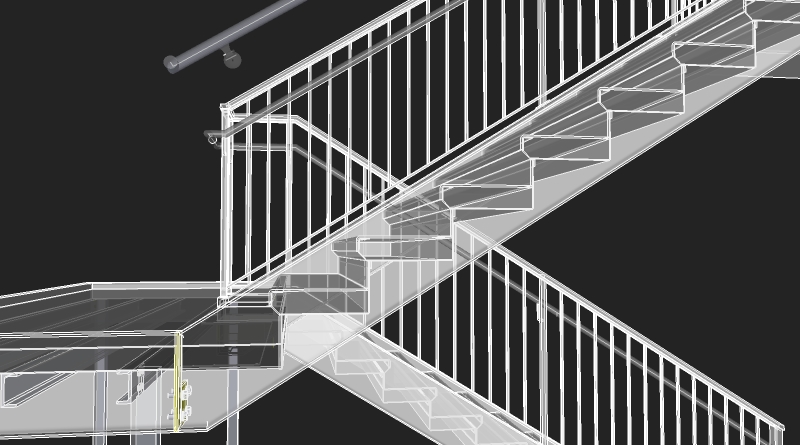
-
Excellent! That actually looks like something that could be built.
-
Good work indeed.

-
Thanks Dave. Bid has been submitted and approved. We are building it. I love my job and Sketchup because we can see all the projects details and then watch it come to life. On top of that I get to build some of it when I have time. I'm building a career from Sketchup and this is my life. I'm grateful to the creators and wizards of this program. Have a good one fellas.
Advertisement
