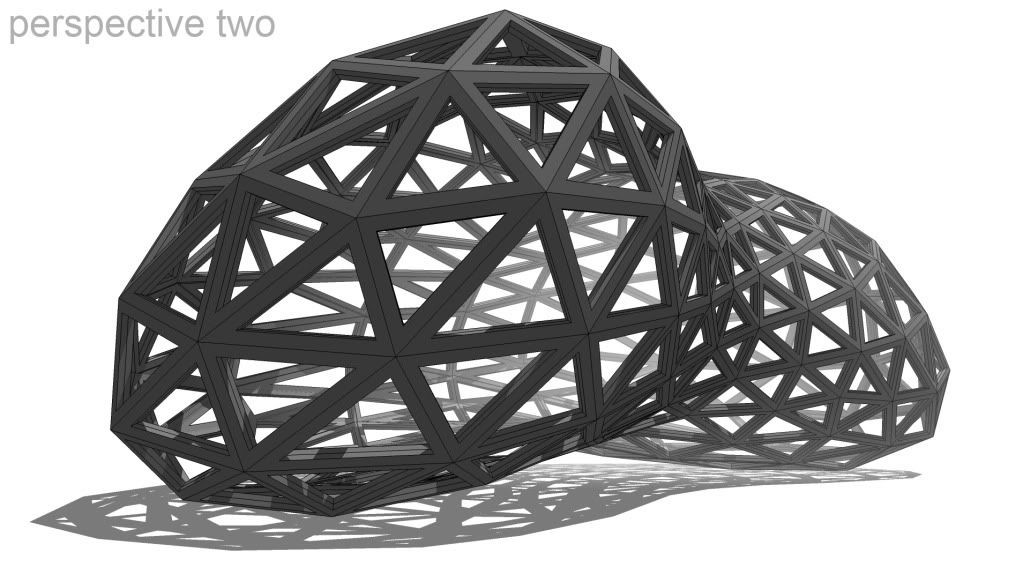Geodesic roof help
-
disturbed13,
Good download, of the 15Mb file.
I immediately opened it, purged unused geometry, and got a file size of 74.5Kb
%(#8000BF)[
From Goggle:
Open the SketchUp file, and click "Window" > "Model Info" > "Statistics" > "Purge Unused."
From "SketchUp Sage":
https://sites.google.com/site/sketchupsage/faster/purge
]
Back to the model - I'll take a look at the roof geometry tomorrow.I already have questions about the curved lines of the roof and tops of walls. It is unclear whether these arcs are "fixed" geometry of your design, and should not be modified/deleted. (Regarding "Component#91") How were they established, and should they not be edited?
-Taff

-
you are correct on all accounts
'component 91' is the for lack of a better term
outline of the roof geometry
my roof is 6" thick for now
ill deal with structure later (and i 100% expect dimensions to change when i add structure)
'component 91' is the temporary outline for the room below
there is no point to put any windows outside that since it will be over a wall
the odd shape to the top of the image is where i had to add another surface to give an overhang on the back of the house
if i didnt there would be a water fall running down windows
which causes the roof geometry to be more complicated
but just incase i havent said this enough
THANK YOU! for looking -
You have discovered that making a 'part' that you try to 'tile' over s complex roof shape is a nightmare.
Here's another approach...
-
very nice reply
i might have to try that
so far ive been useing one single component, the triangle
and turning it and copying the snot out of it with a dose of rotate to make it fit the arc of the roof
you way is far easier -
-
Another approach

-
disturbed13,
The roof sections that are in your model are referred to as "barrel vaults."
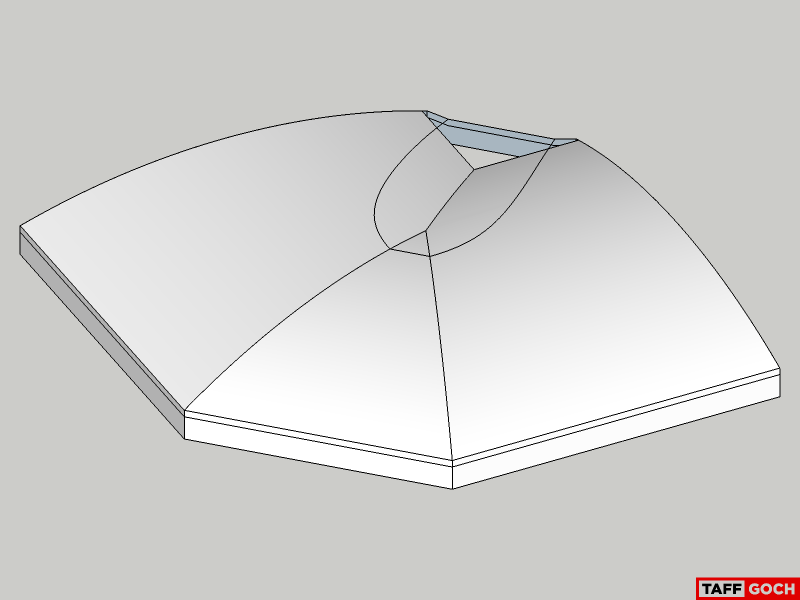
The problem, which you've demonstratively-realized, is that equilateral triangles can not be tiled to fit a 135° "bend" in the barrel-vault curved roof.
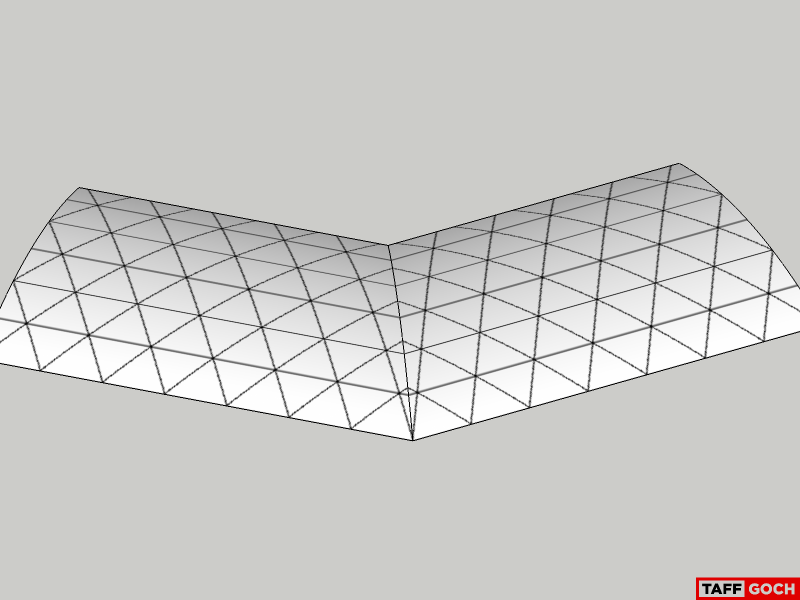
Even if the intersection was 120°, which would, at "first blush," fit the equilateral triangle edge, can NOT be tiled with equilateral triangles. The reason is that, on a cylinder, tiled equilateral triangle edges follow a helix, not the planar intersection line between two adjacent cylindrical roof sections. In the image below, you can see the spiral helix path traced by the equilateral triangle edges.
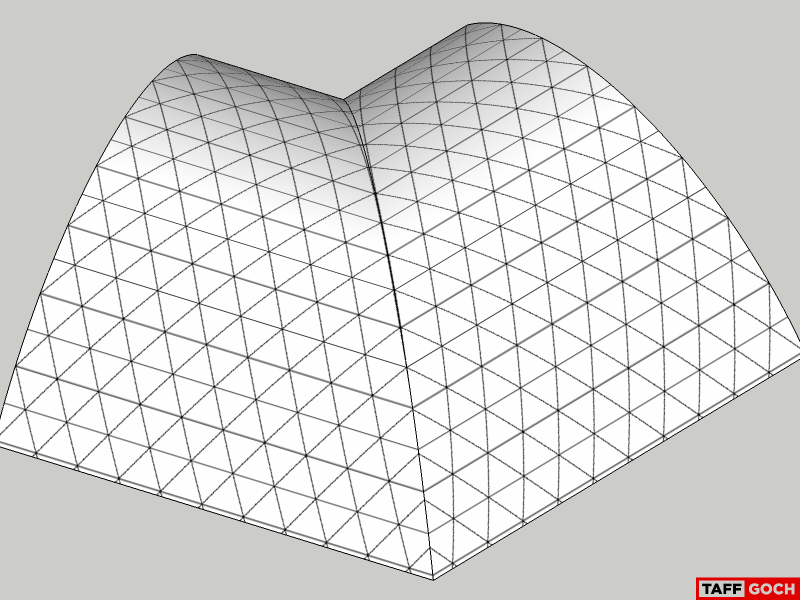
If you wanted to employ equilateral triangles, making all the windows the same, it can not be done. There's no way to get around the mathematical facts of the intersection of cylindrical barrel-vaulted roofs. (Actually, even if they were NOT cylindrical, you can't get a planar-intersection arc to fit equilateral triangles.)Did you want to proceed with triangles that are not equilateral?
Isosceles triangles might/should work, where windows in each ROW share the same specs.
-Taff
-
i had a hunch
i call it a variable pitch roof
from the edge to the center the pitch is as follows
1/3 > 1/4 > 1/5 > 1/9i would really like to know the math/method that is used to figure out how to do it
as i have several more roofs to draw
and other parts of my design might get the triangle treatment -
the whole point was to use as much of the same shape as possible to keep $ down
i welcome any guidance you can offer -
If the roof is a simple barrel-vault with equal length segments in its arc, then for a simple form you only need two main component 'panels' that are 'isosceles triangles' - one with it's point up-slope [designed in profile to let water run off its low-point 'sill'] and the other with its point down-slope [designed to let water run off its low-point apex].
These frames are then arranged radially in section, around the cross-section arc's nodes.
Purpose made cover flashings weatherproof the roof at the panels' junctions.
How the frames are supported or are made self-supporting is a major issue not yet addressed.As well as the two 'standard panels' you'll need to consider how you terminate any verges, and junctions...
At each 'verge' you'll need '1/2' frames of the two main-types used in alternating rows, the opposite 'verge' will need a 'half' frame made from a handed version of the first verge's 1/2 frames, all depending how the pattern works across the eaves.
At junctions between barrels or barrels and abutments etc things become complicated !
Unless you contrive the roof so that where two 'barrels' intersect so that the angles are neatly formed at the diagonals of the panels' junctions you'll doom yourself to have to make many variants of infill part-panels...
At least with a geodesic dome you repeat most panels and only get convoluted where it's cut at the ground, doorways are added etc - and geodesic spheres are even simpler, especially if you only omit sets of whole panels to allow access etc...
-
well i figured it out
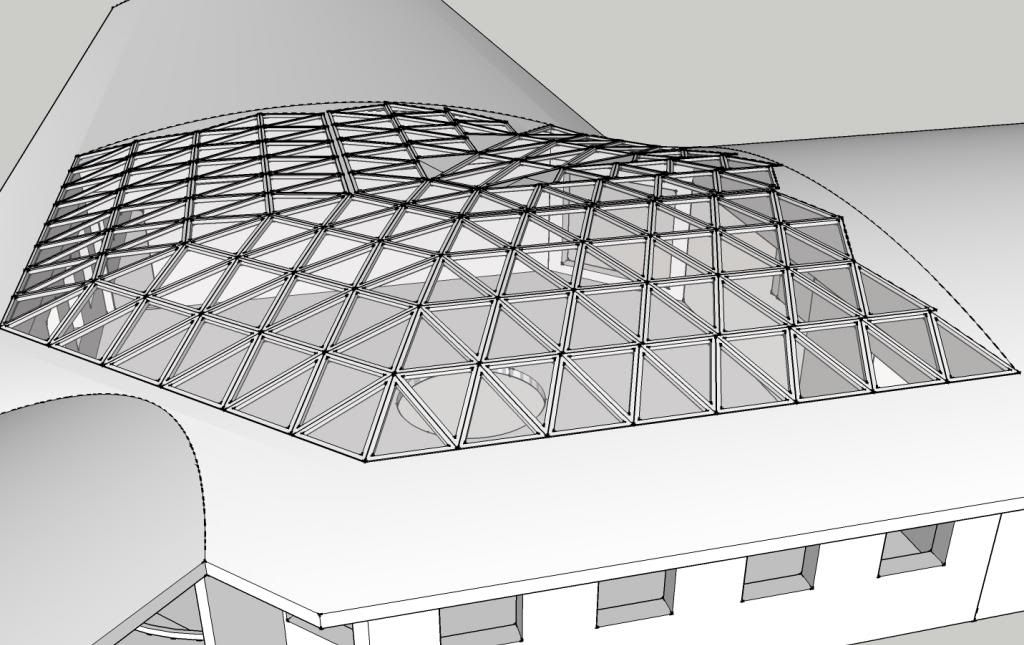
-
-
and the finished product
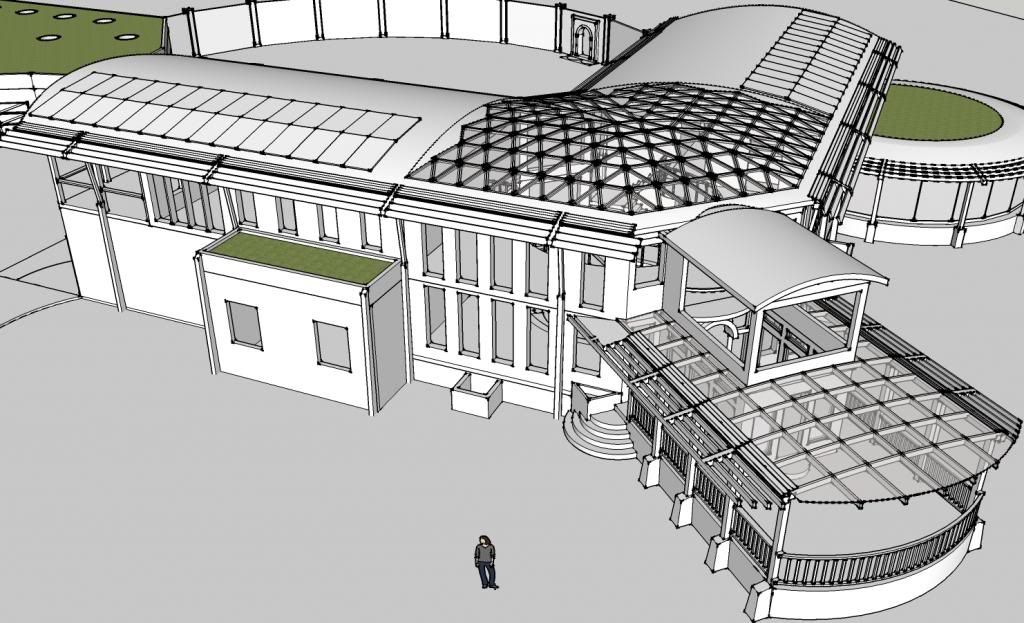
i have 57 solar panels up top as well
the passive solar shades are turned at a 30 degree
and when compaired to the vertical
they provide 61% more shade on the houseif anyone wants ill post a thread on how to make the windows in that area
-
That triangular-windowed roof makes a grand addition to the design.
It could, just as easily, have been composed of rectangular windows, with triangular windows at the intersections.
Have you compared the appearance of triangular vs. rectangular?
-Taff
(Make no mistake, I'm a fan of triangulated constructs.)
-
-
@taffgoch said:
That triangular-windowed roof makes a grand addition to the design.
It could, just as easily, have been composed of rectangular windows, with triangular windows at the intersections.
Have you compared the appearance of triangular vs. rectangular?
-Taff
(Make no mistake, I'm a fan of triangulated constructs.)
it would seem like rectangles would make the number of different parts increase
which would cause the cost to rise as well
i might take a look at it later
but for now im happy with the triangles
Advertisement
