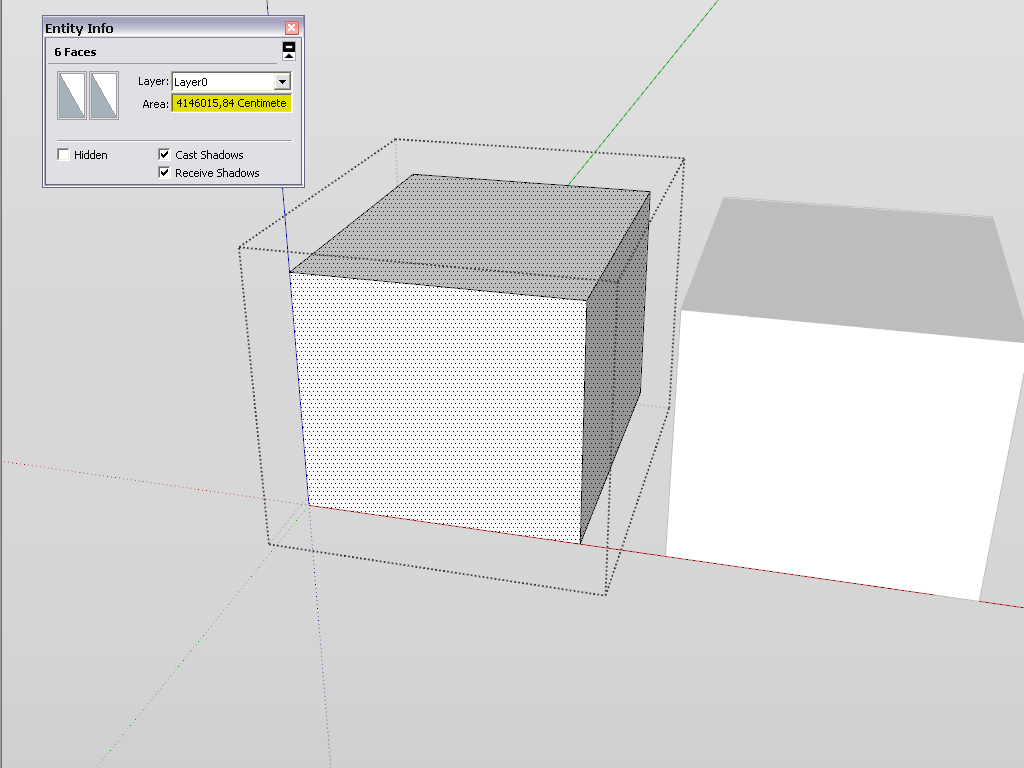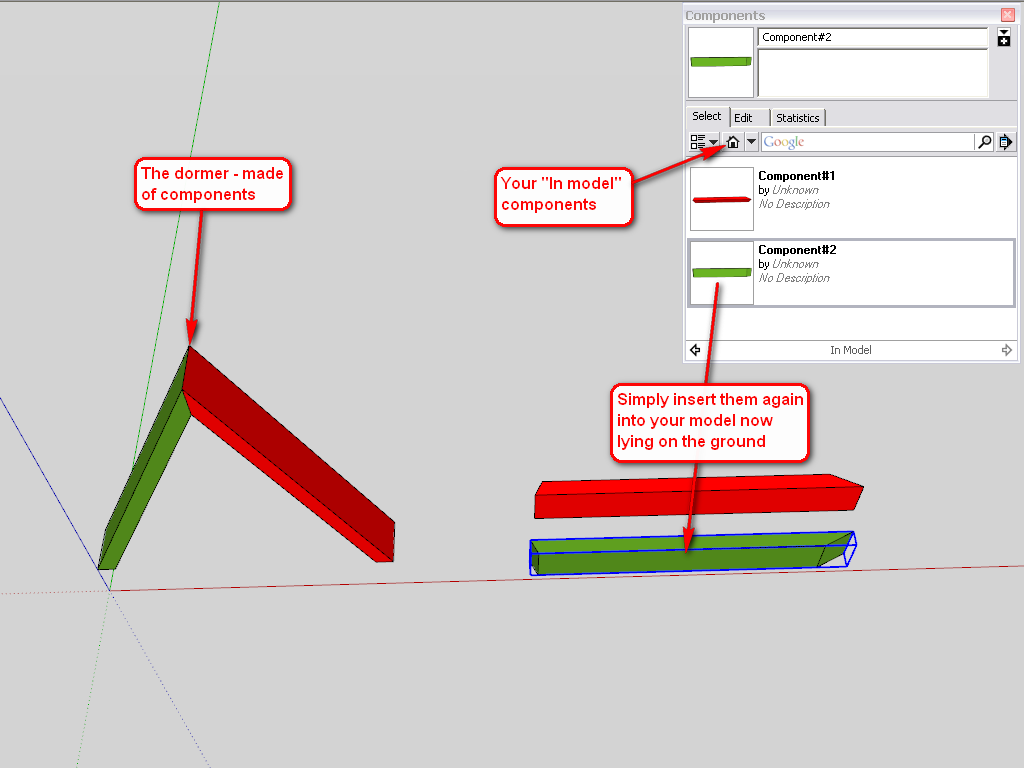Developing Roofing Components
-
@ajdesign said:
I want to be able to rotate each component onto the ground (or base) so I can transfer the parts to wood and cut them.
If they are components, bring a new instance for each into the model from the component browser and lay them on the ground. You can add a new scene where only these are shown and you need not disassemble your existing dormer.
@ajdesign said:
Is there a plug in that can show the true surfaces of each component, similar to 'unfold' tool.
If you only want to see how big a component's surface is, you can use the entity info box. Select just the faces (i.e. no edges) and it will tell you the total area of the faces.

-
@gaieus said:
If they are components, bring a new instance for each into the model from the component browser and lay them on the ground. You can add a new scene where only these are shown and you need not disassemble your existing dormer.
Can you ellaborate on your response above please?
The parts are all components, yes. -
Someone else has similar notions http://forums.sketchucation.com/viewtopic.php?p=368993#p368993
Try this new tool ... -
Doing as Csaba recommends is good. To make it easier, change the axes of each component so that they are aligned to the component and so that the red axis runs along the length of the component and the blue axis runs in the "up" direction. Then the components will lie on the groundplane oriented the same way.
There is a plugin that will create scenes of a selected timber component to show all four of the long faces consecutively. I'll see if I can find it.
-
Yes, aligning the component axes to its geometry is always a good idea (if they are not aligned nicely, just right click and "Change axes"). What I mean can be summarized with this screenshot. Ah well, my "standing" dormer is not so elaborate as yours but I guess you get the idea.

-
Hi guys, heres where I need a bit of help from you experts. I have attached a copy of the wonderful dormer roof. I've tried rotating the components onto the ground so I can in turn show their true shape. Its not too difficult to rotate the main rafters, the ridge and soleplates but the small inclined rafters are not parallel to anything and I know they must be rotated two to get them flat but I don't how how do get it?
Any brave men around (or ladies)..........
Would appreciate this!
-
Convert all those groups to components so they'll be available in the In Model components library. Then just drag them in from there. If you did what I said to do with the component's axes, they'll come in laying down. No need to do any rotating at all.
I don't have time now to go through and adjust the axes but it took me less than a minute to make all of your groups components and insert them so they are laying down.
-
@dave r said:
Convert all those groups to components so they'll be available in the In Model components library. Then just drag them in from there. If you did what I said to do with the component's axes, they'll come in laying down. No need to do any rotating at all.
I don't have time now to go through and adjust the axes but it took me less than a minute to make all of your groups components and insert them so they are laying down.
Thanks yet again everyone, the Components dialogue box is amazing and fast!
The real object to the exercise is to show the path from the component position to the ground
so I'll have to back peddle to do this. -
Heres a SU model I completed today, much quicker and easier than I ever could do in autoCad. One small thing that irritates me about SketchUp, and not many things do but, how does everyone else approach basic 2d line work?
Is it a case of using Layout for basic things or fall back on autoCad for 2d.
-
@ajdesign said:
how does everyone else approach basic 2d line work?
i guess that question could be interpreted a few different ways but.. on the job site when i need some quick layout lines or measurements or what not, i'll often use top view with wire frame on.. but that's real basic stuff.. what do you want to accomplish?
-
@unknownuser said:
@ajdesign said:
how does everyone else approach basic 2d line work?
i guess that question could be interpreted a few different ways but.. on the job site when i need some quick layout lines or measurements or what not, i'll often use top view with wire frame on.. but that's real basic stuff.. what do you want to accomplish?
Jeff,I need to develop the components of these models and get my students make them. I will try wireframe mode in top view, seems like a simple way to approach things.
Thanks
Advertisement







