Have you built what you design in sketchup?
-
@dedmin said:
Maybe You should clarify - You guys used SketchUP's model as a construction base - with all the dimensions and etc., or as a conceptual base for further processing and building?
both, depending.
-
@frederik said:
Unfortunately I'm not allowed to show most of the "Real Life" projects because of NDA's...

yup. me too.
-
Except for possibly p*$$*&g off your client, I fail to see how a rendered view, and corresponding photo of a project's public views violates confidence. Darn Lawyers, they are almost as bad as Architects:-)
-
This is the first phase of a much larger downtown renovation plan. It was also my first project that went from SketchUp to construction. The caboose was removed late in the design process. The sidewalks in the foreground and bike trail on the right have since been completed, but I don't have a good photo. SU was used for conceptual design, and then exported to CAD for final CDs.
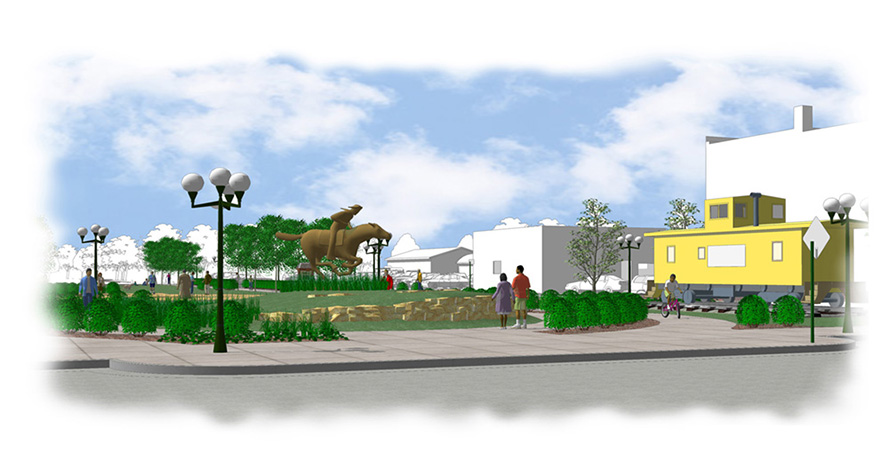
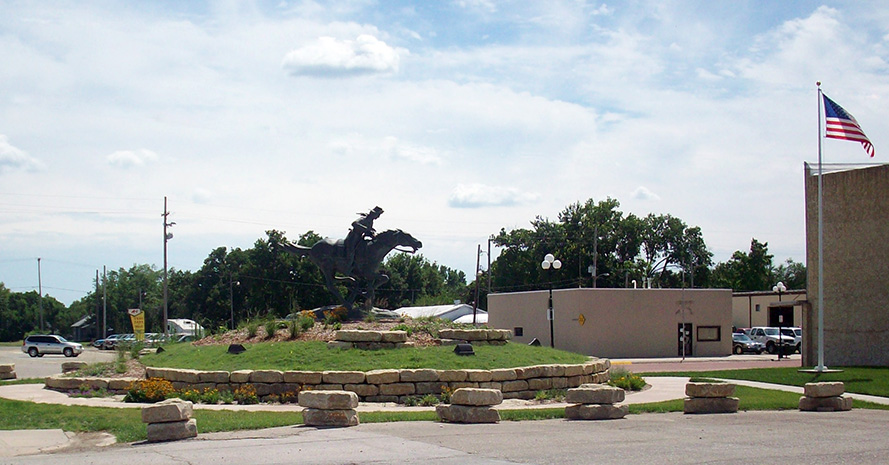
-
I've built a few of the things I've drawn in SketchUp. I don't have any photos to show at the moment, though. The first thing I built from a SketchUp model was cabinet for my shop. It's 6 feet wide, 7 feet tall and 24 inches deep. I built it from scraps of 2x4 and 2x6 lumber left over from a garden shed. A lot of the things I drawn/designed have been built by others, though. Here are a few examples:



This stand up desk was a fun project. I designed in a hidden compartment.
There's also the cover projects for a number of Fine Woodworking issues this year.
-
Nightclub lighting design.
Even my idea to have the Dj's desk made of concrete was adopted.
In this project I used SketchUp for almost everything.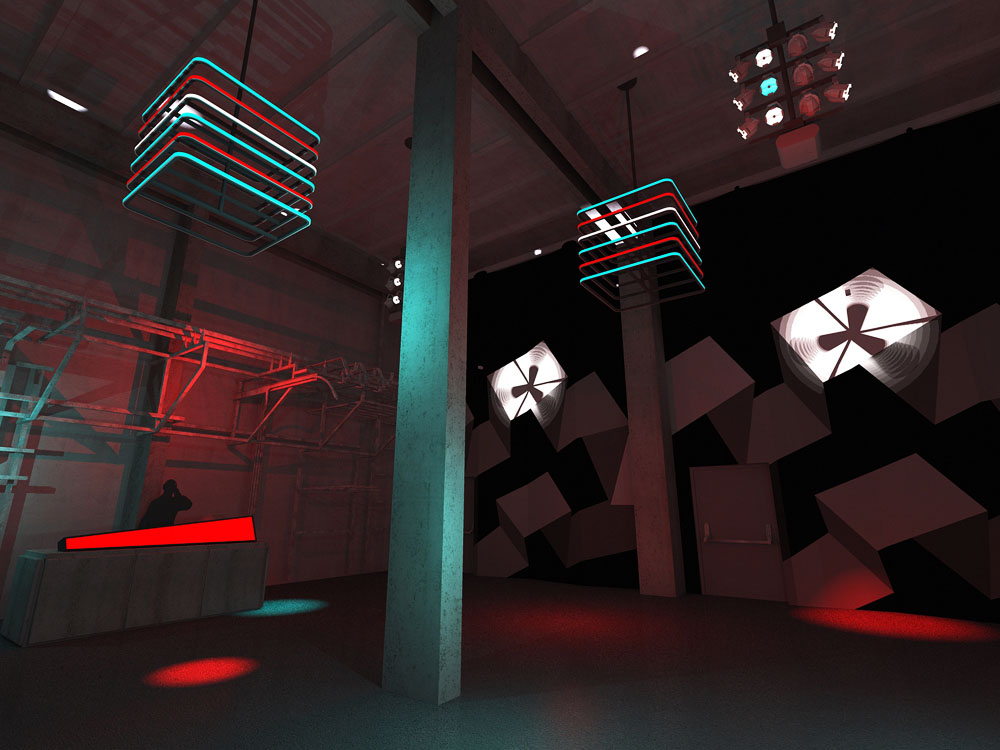
-
Kristoff, Very nice, love those stairs. But regarding google, when I got to the front door; I found that you left it locked, and I was unable to get in for a look around:-)
-
Johanna Project Designed in SketchUp Built in Austin Texas.
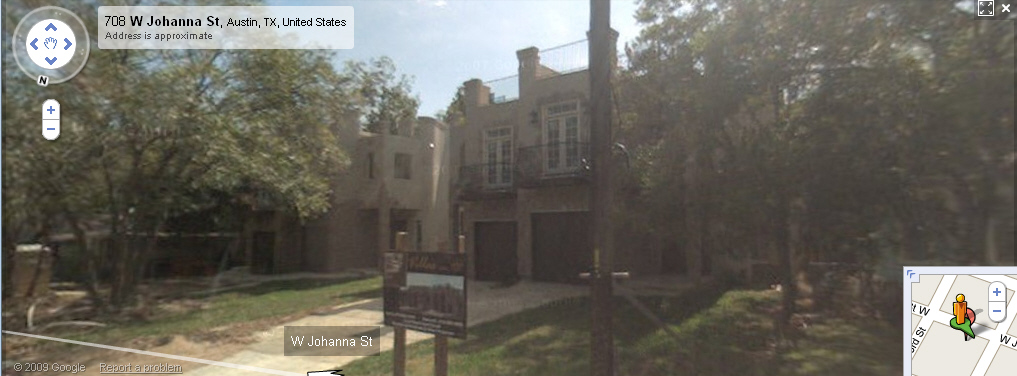
Brochure shots from builder.
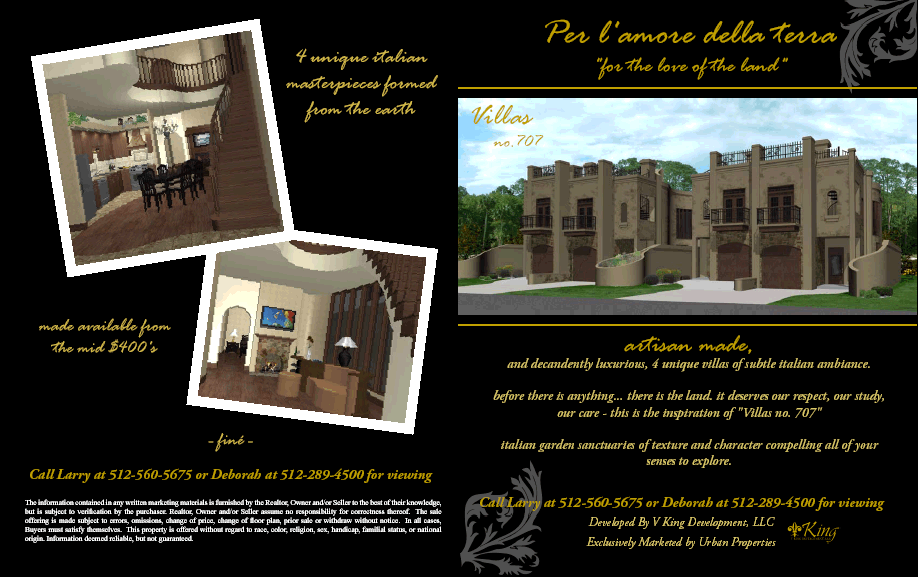
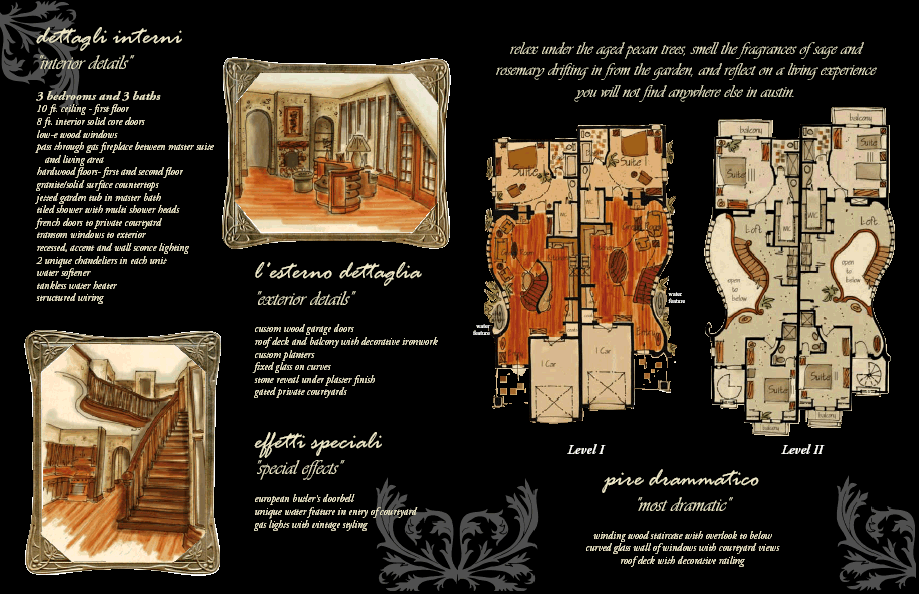
in progress 3D site placement
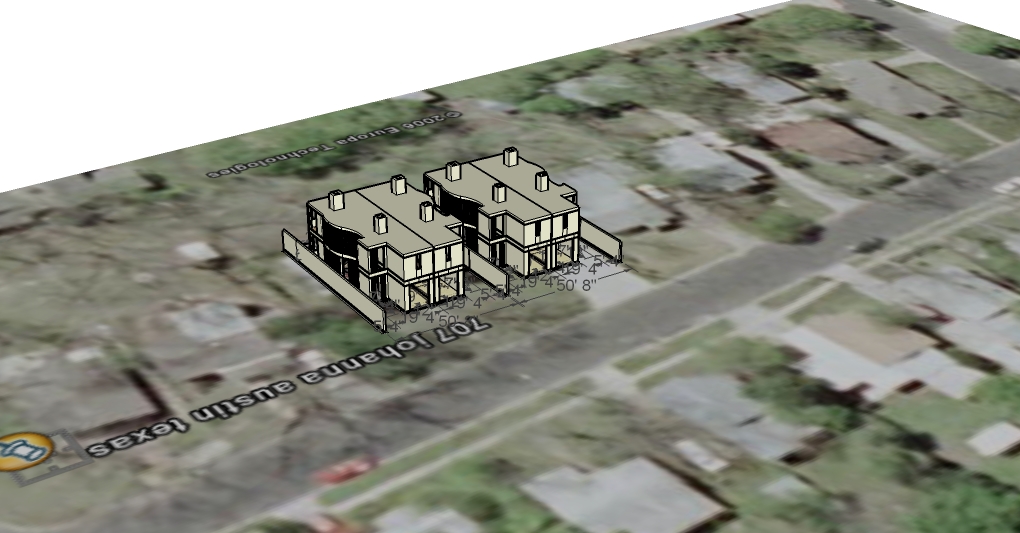
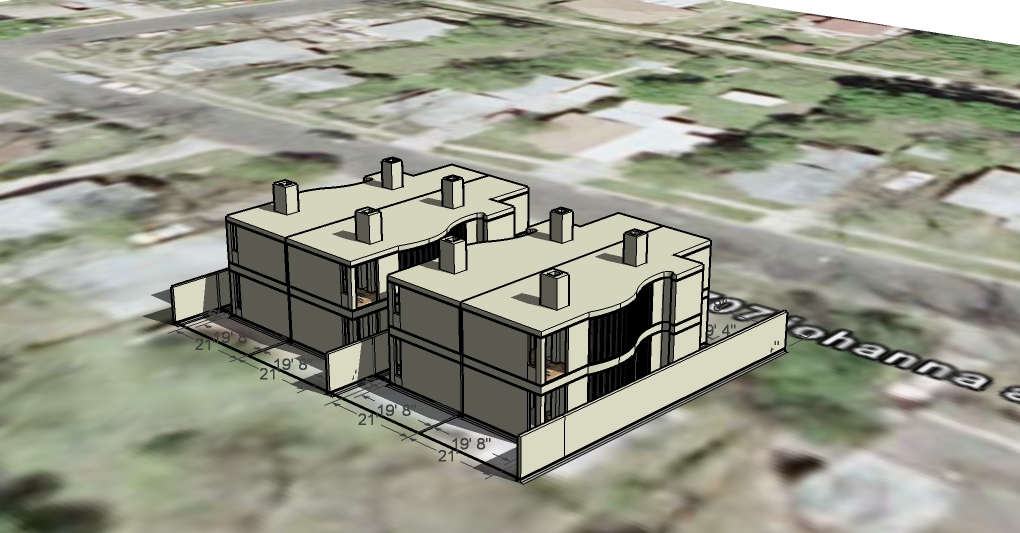
Renderings
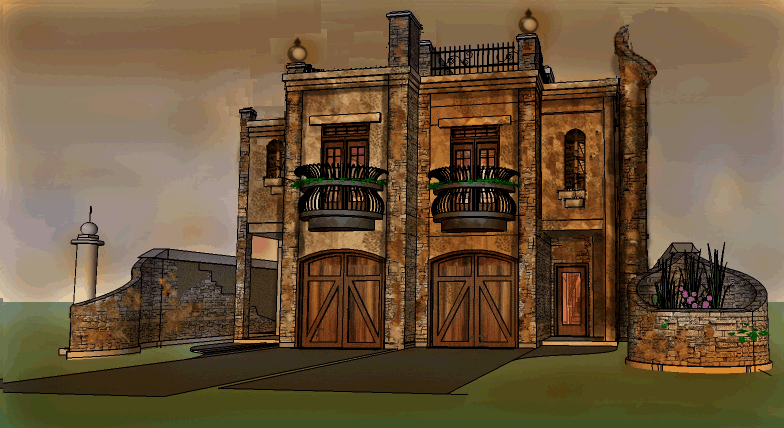
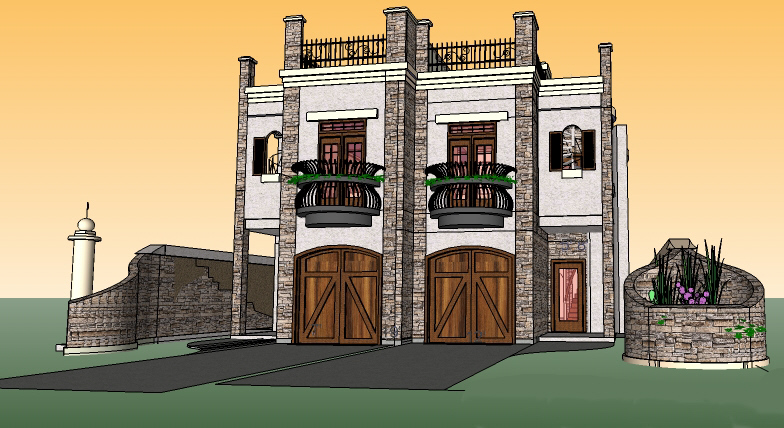
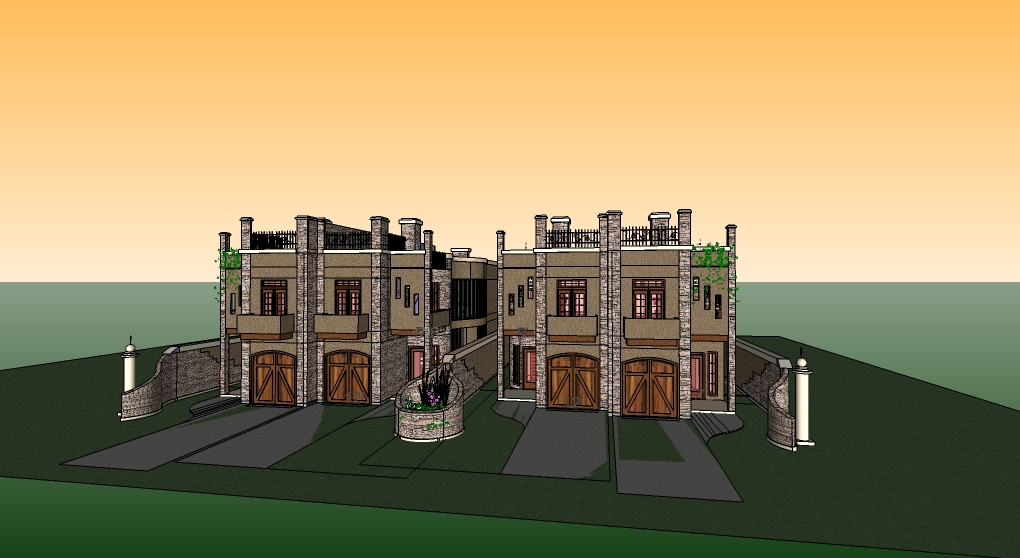
Original Sketch
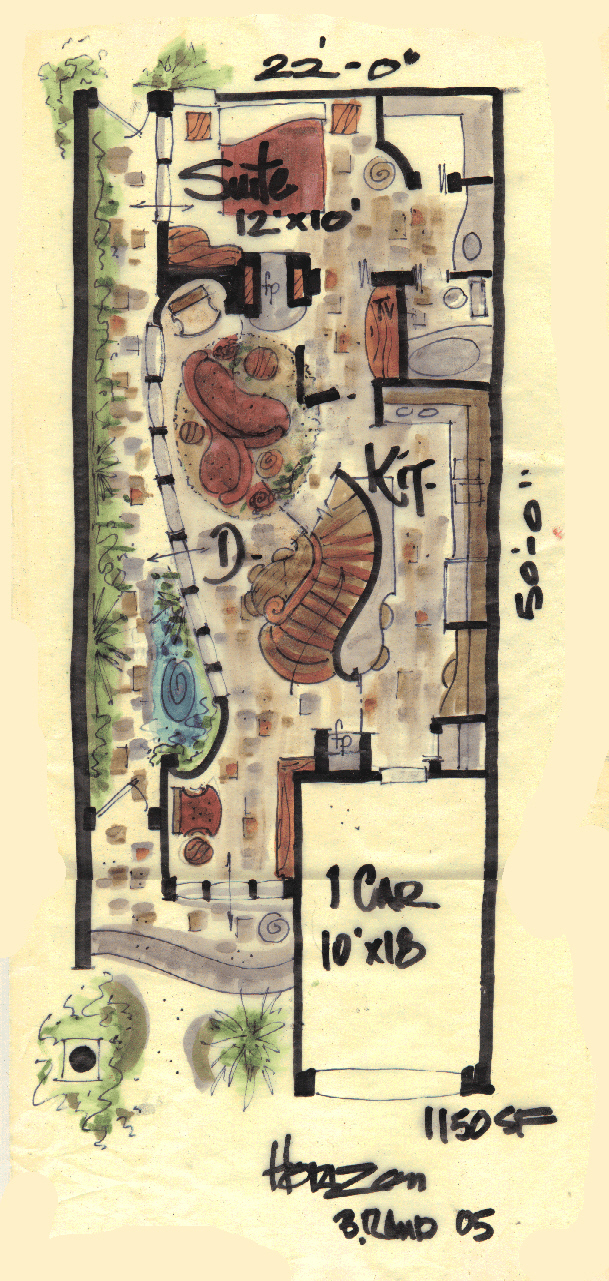
Construction Photos
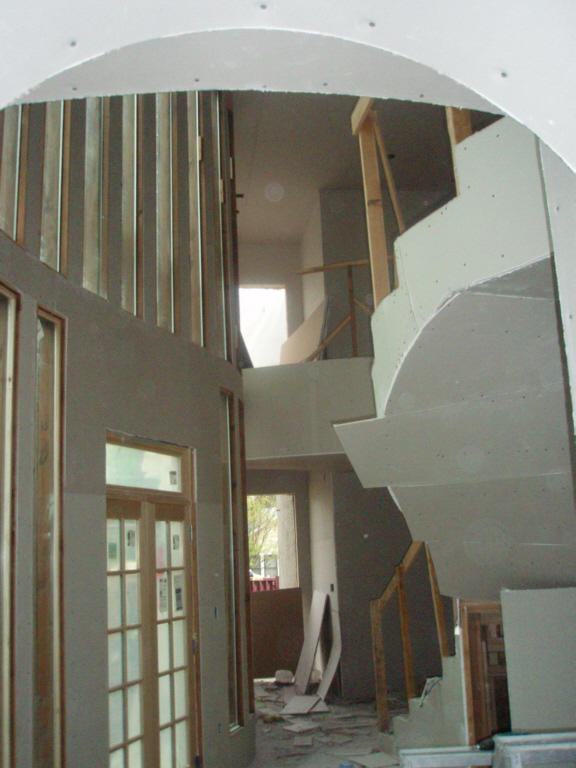
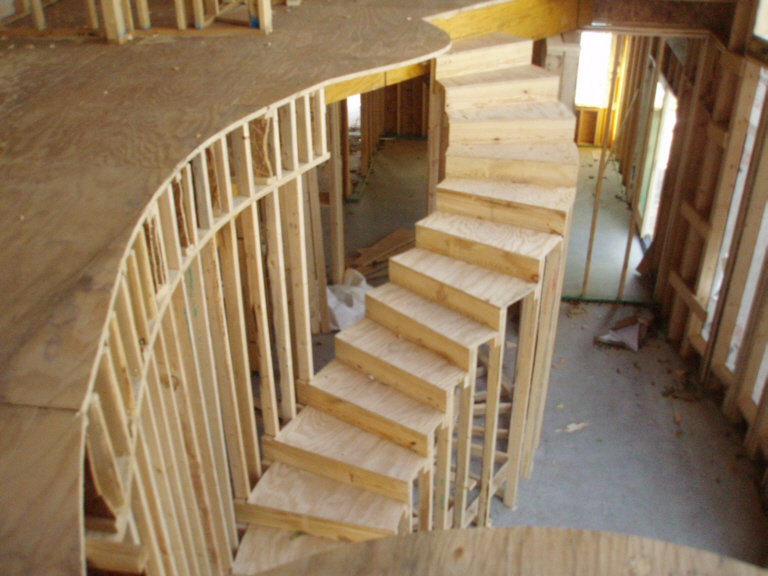
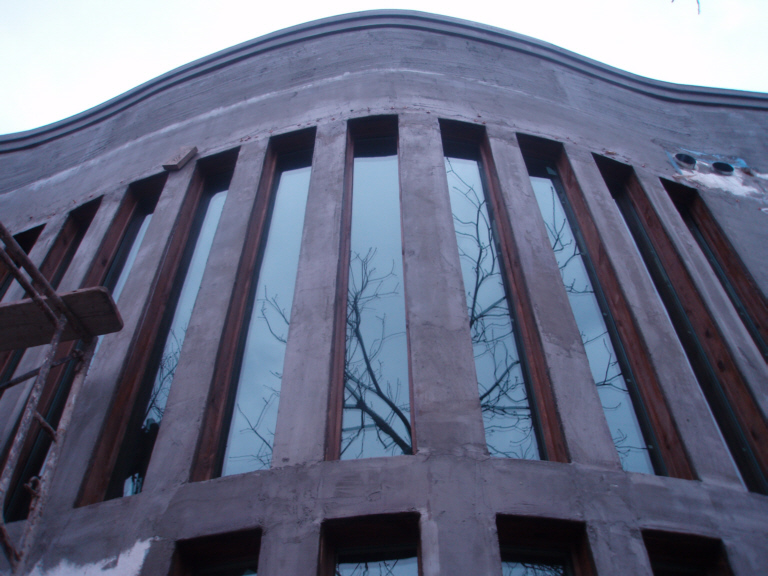
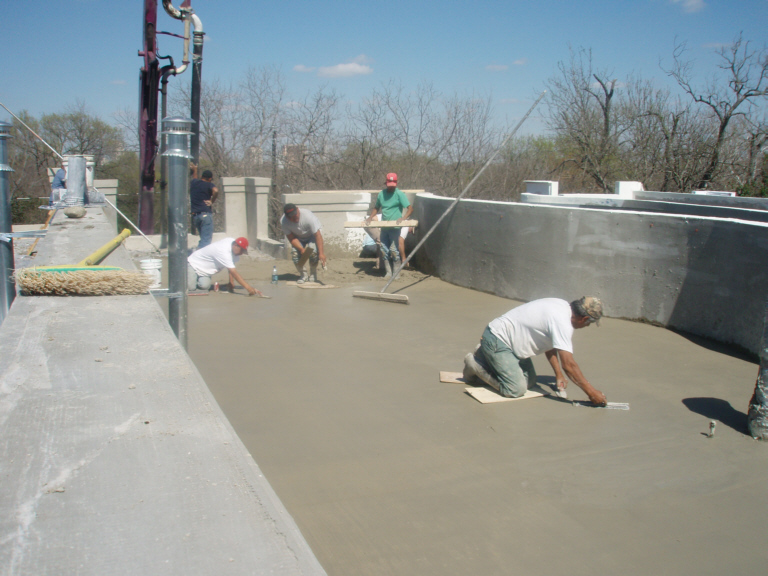
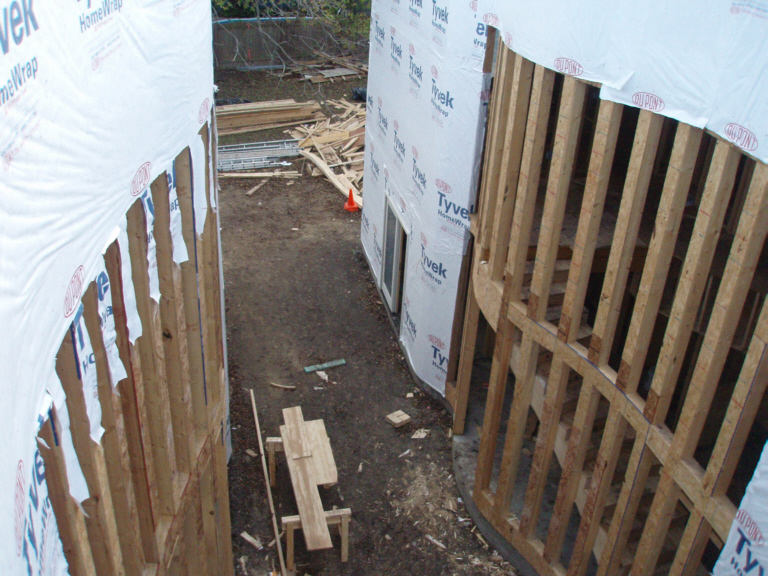
Google Street View Here Completed Project
-
I left a key under the doormat...

-
Swing bed.
My very first sketchup model. I did every thing from the paper napkin drawings to the welding and assembly and final finishing which was for me. Only thing I didn't do was program the CNC router.
A few months after I completed the bed I saw one on the TV show worlds most extreme homes but the one in the show was hanging from the roof not free standing like mine.
We moved to New Zealand last year and shipped it here. Now we are moving back to Canada and dont have enough cash to ship it. I have been trying to sell it for a month now and have the price down to $100. If it doesn't sell in the next week I am taking it to the scrap metal dealer. Can't find a smiley with tears which I would insert here.
If I build another one some day I would like to get it anodized. I also have a few other similar designs.
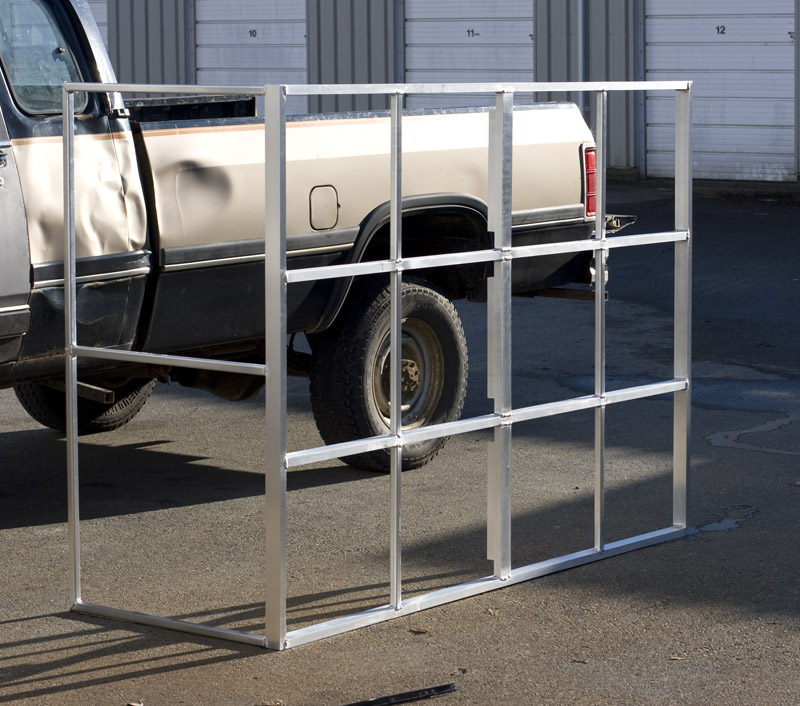
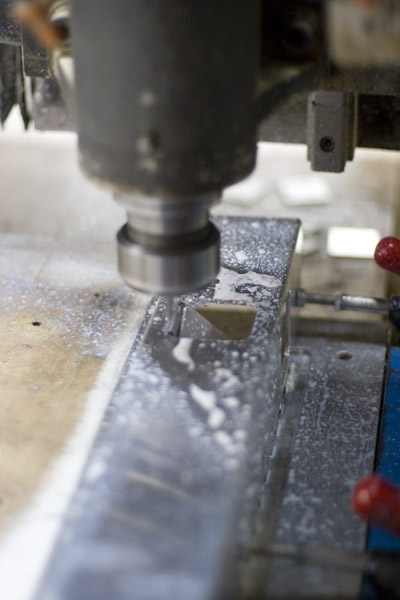
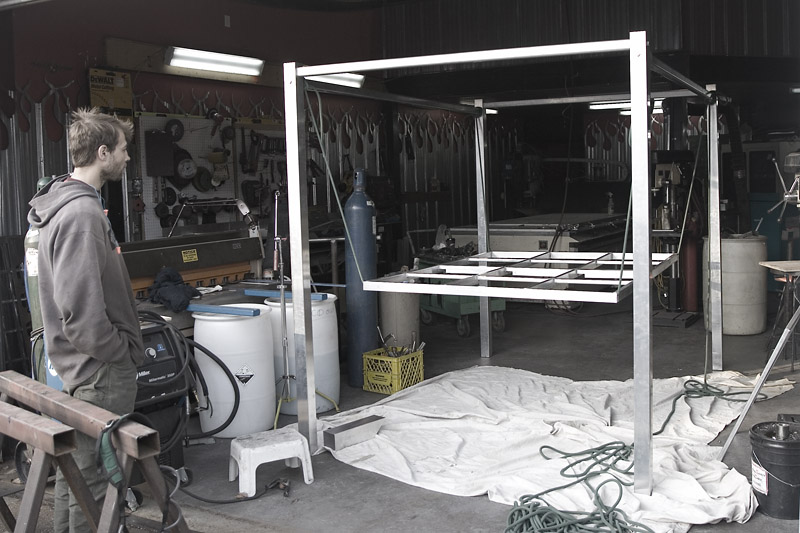
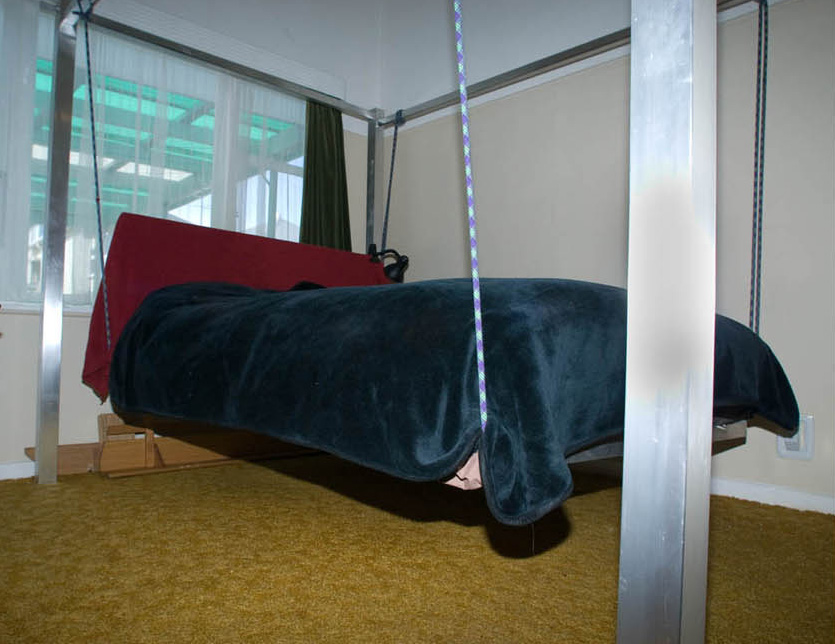
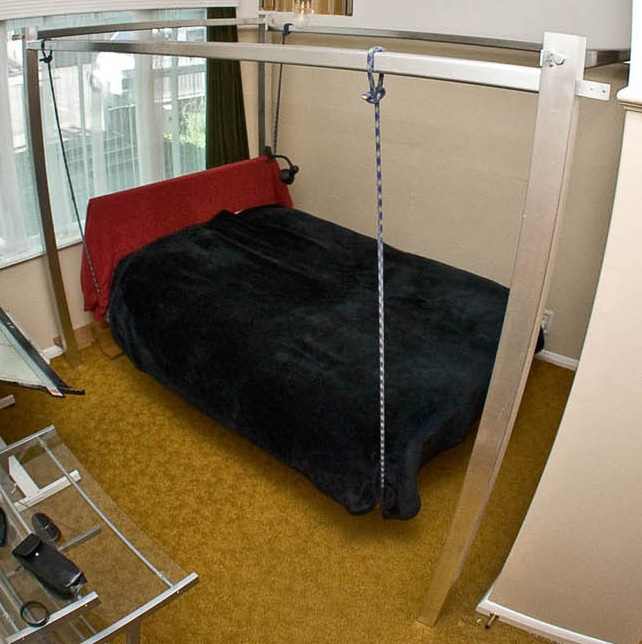
-
I had a similar bed growing up...we hung it from the rafters though. Cool!
-
that swing bed is awesome... I'm going to refrain from asking the obvious question...
-
I build most, but here's two of my favorite projects...
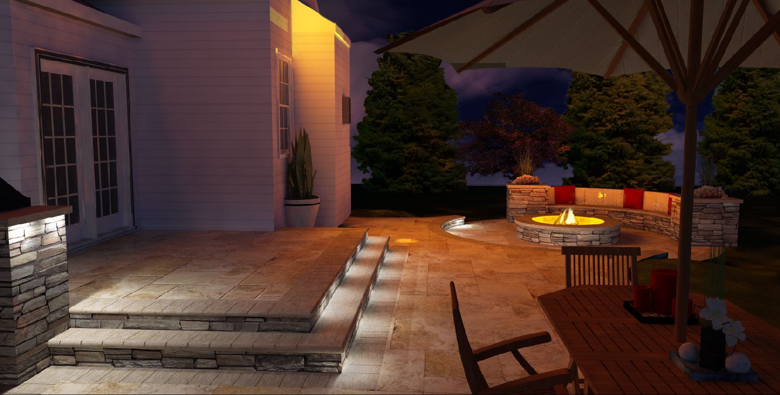
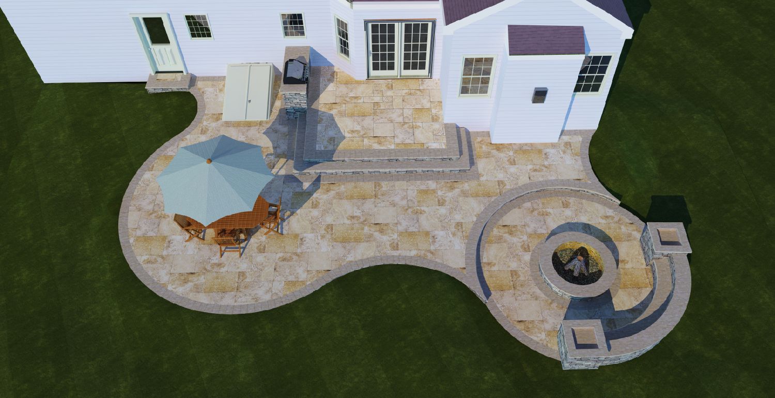
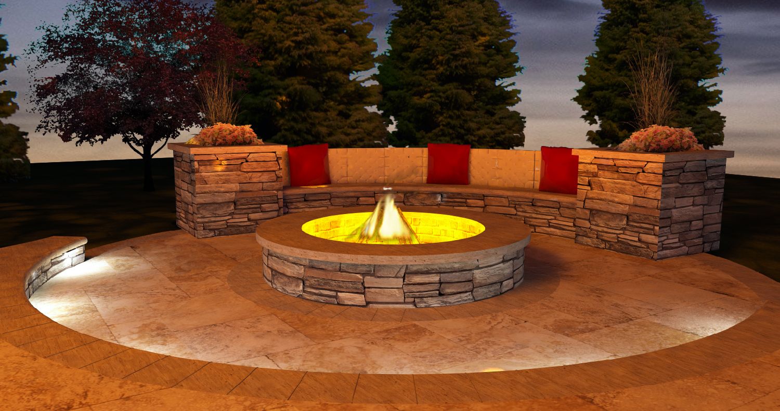
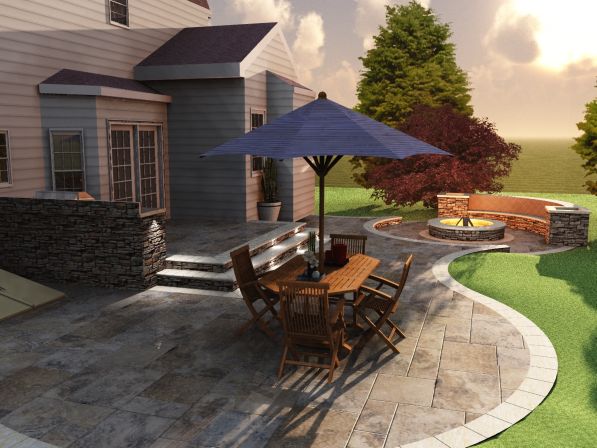
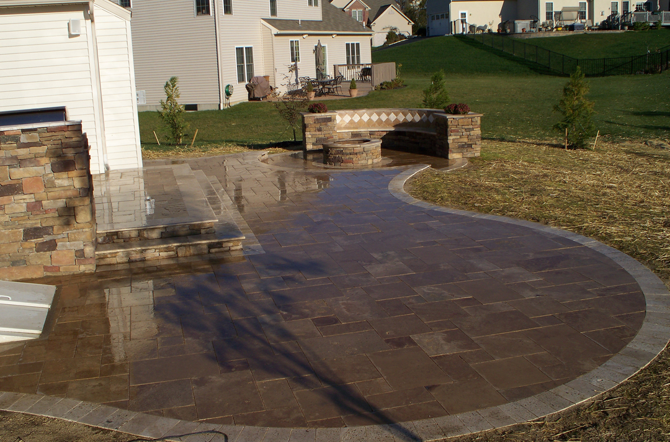
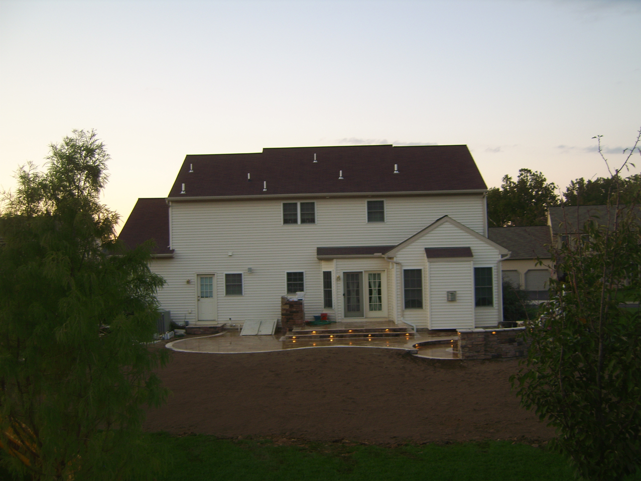
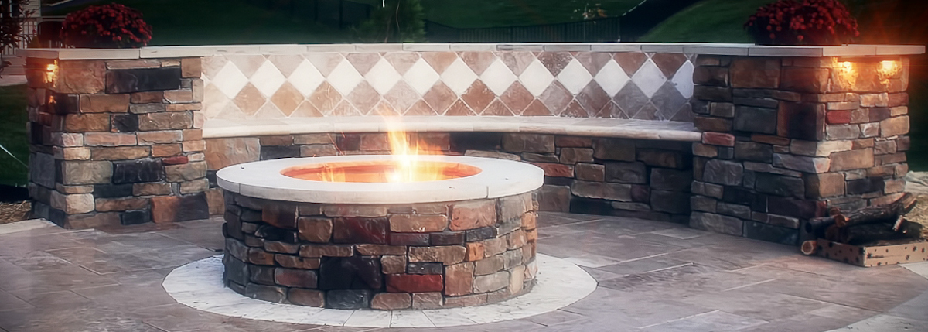
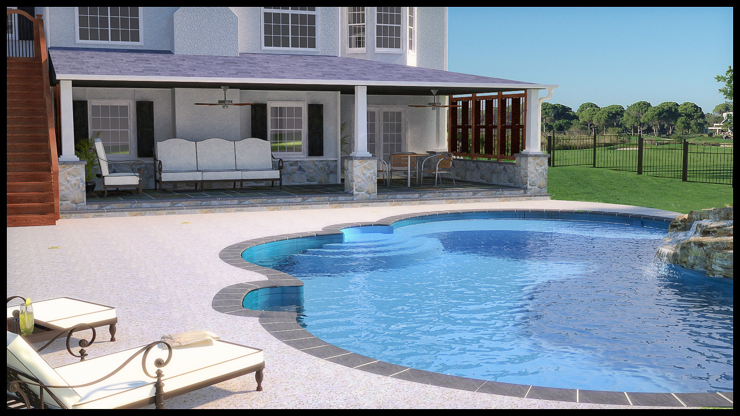
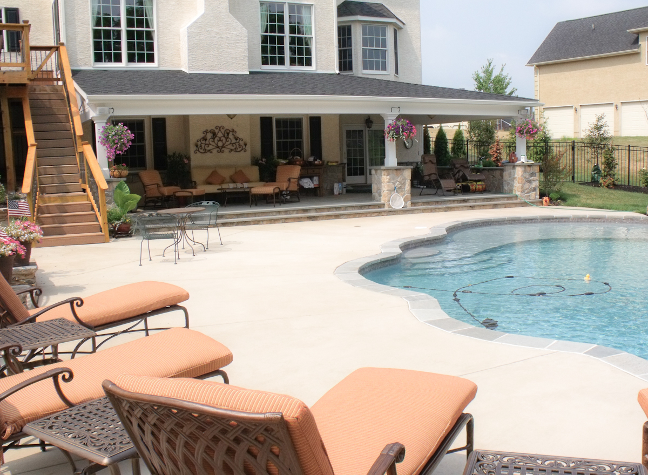
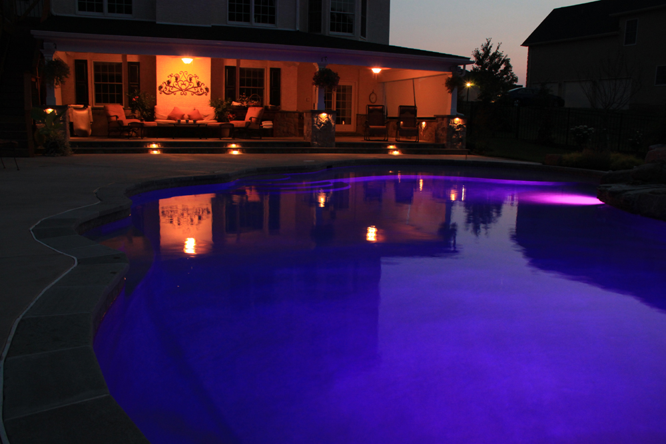
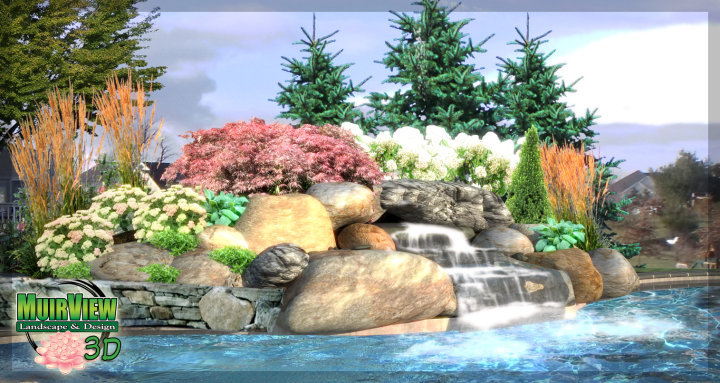
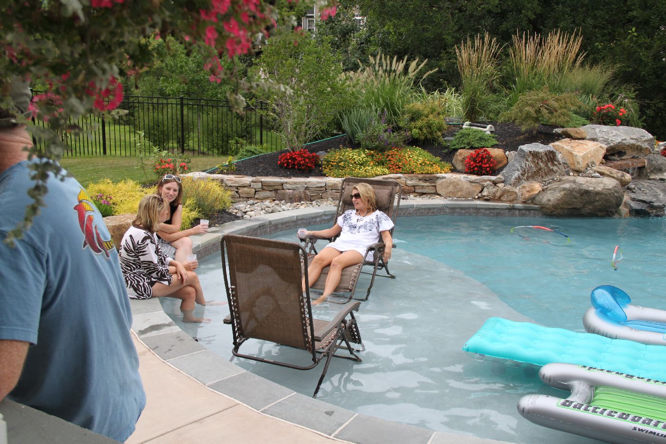
-
That Schreck patio is masterful... beautiful.
-
Here's my first and only architectural project that's likely to get built (I'm not a trained architect). It's a villa and apartment designed for my parents.
I haven't received any decent images since the construction was finished, but I'll post the best that I have.
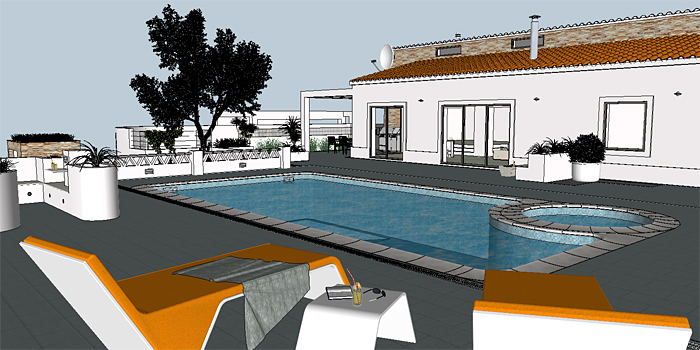
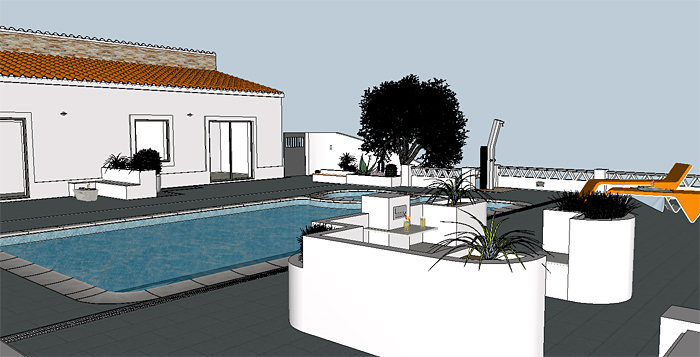
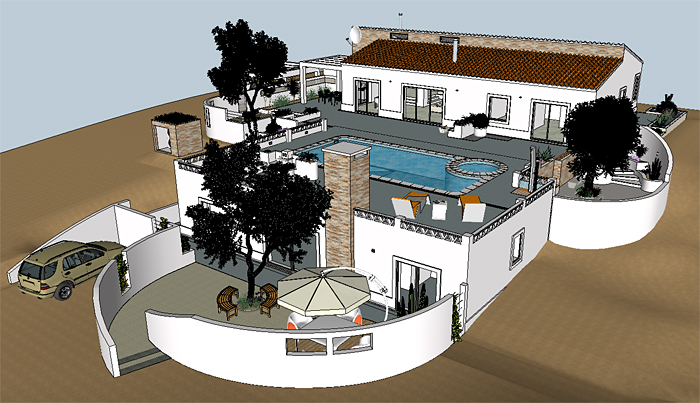
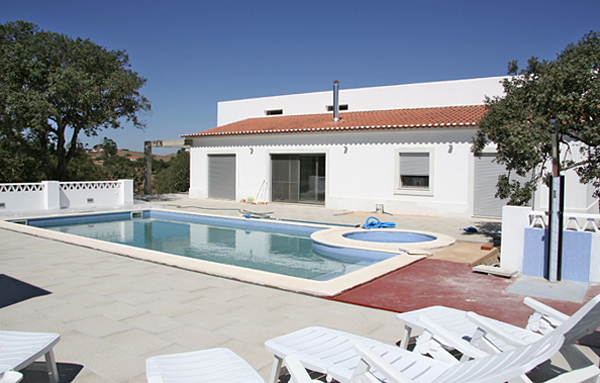
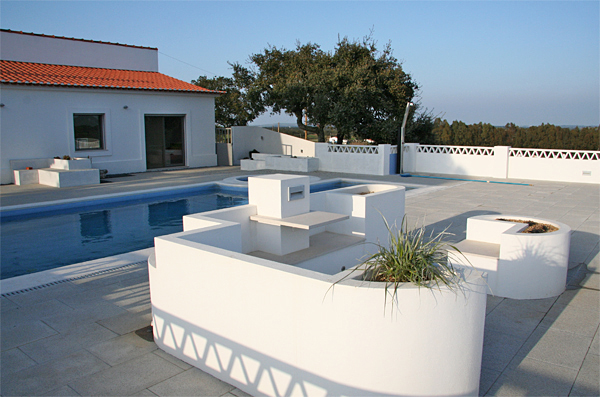
-
i build most of the stuff i draw in sketchup.. (or maybe that should read: most of the stuff i build, i draw in sketchup)
i'm working in tampa right now (building stuff via sketchup ) so i don't have access to all my files/pictures but here's an old post of my showing some pics:
) so i don't have access to all my files/pictures but here's an old post of my showing some pics:http://forums.sketchucation.com/viewtopic.php?f=81&t=17096
.
-
The first full project I did in Sketchup and it's build photos...
Round Rock Police Facade
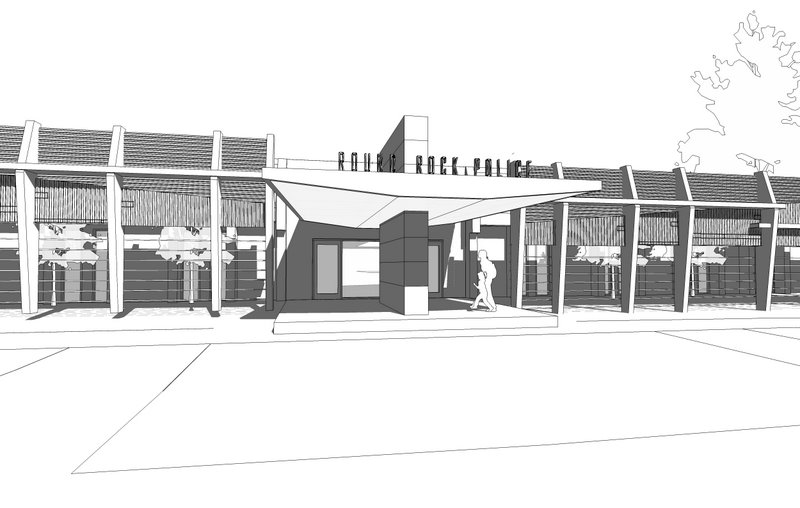
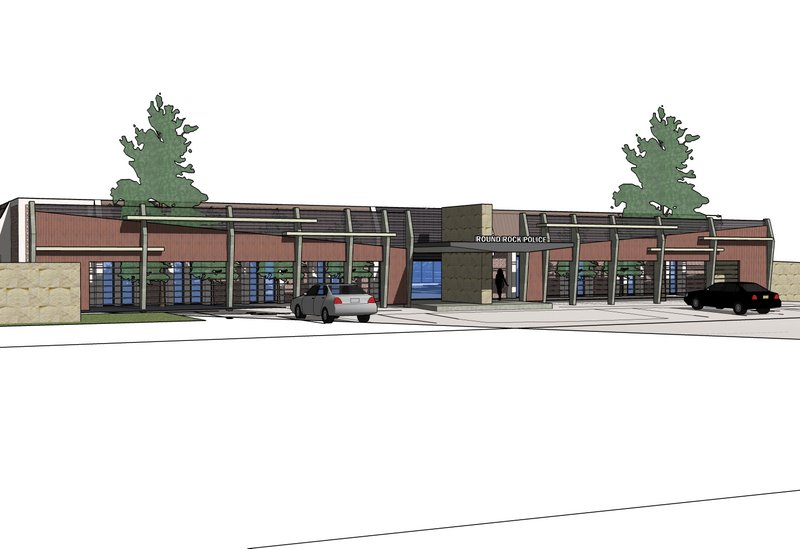

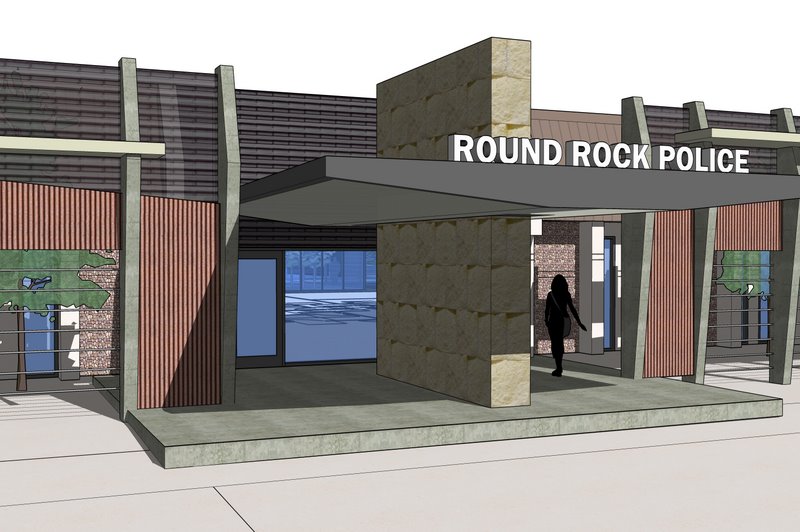
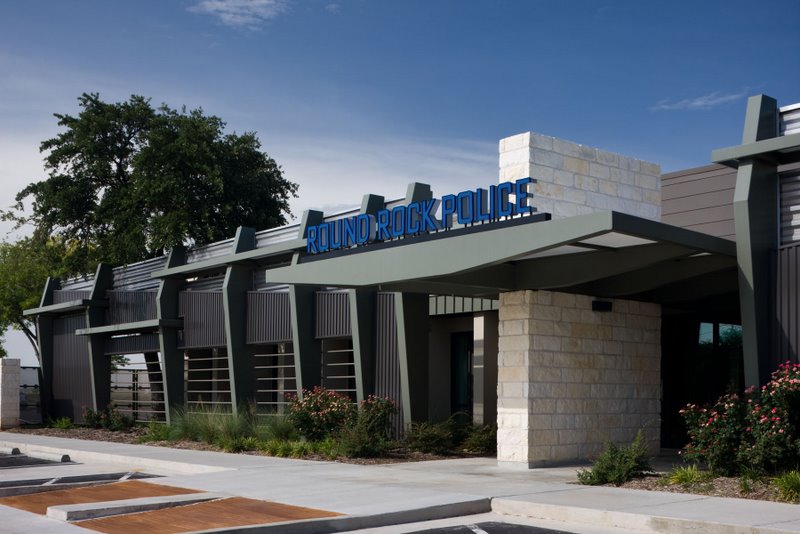
-
And two of my most recent buildings...
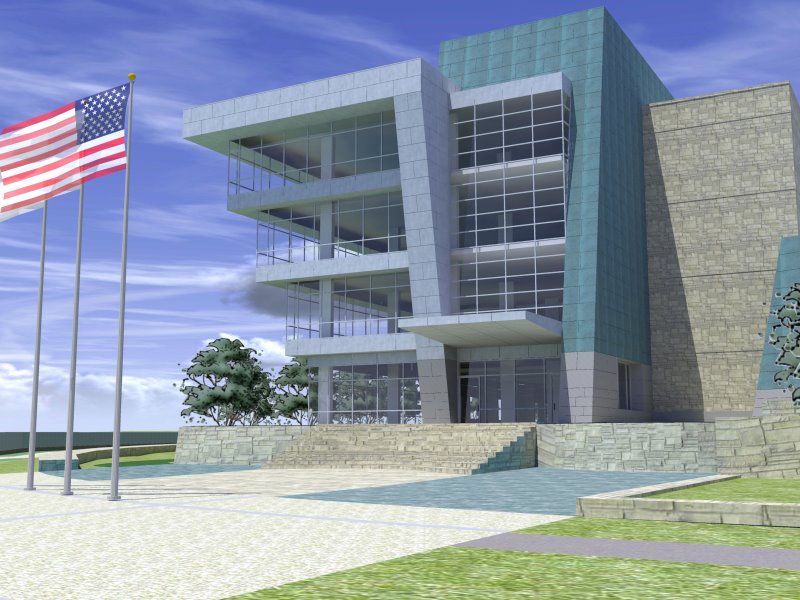
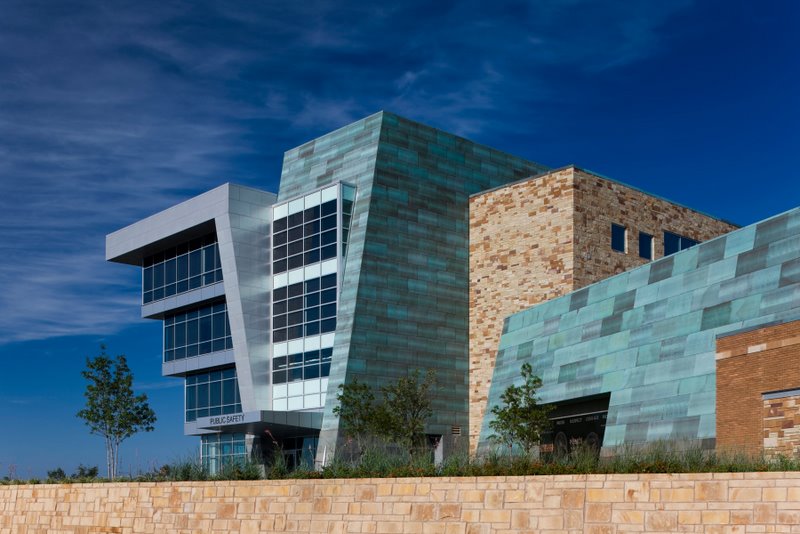
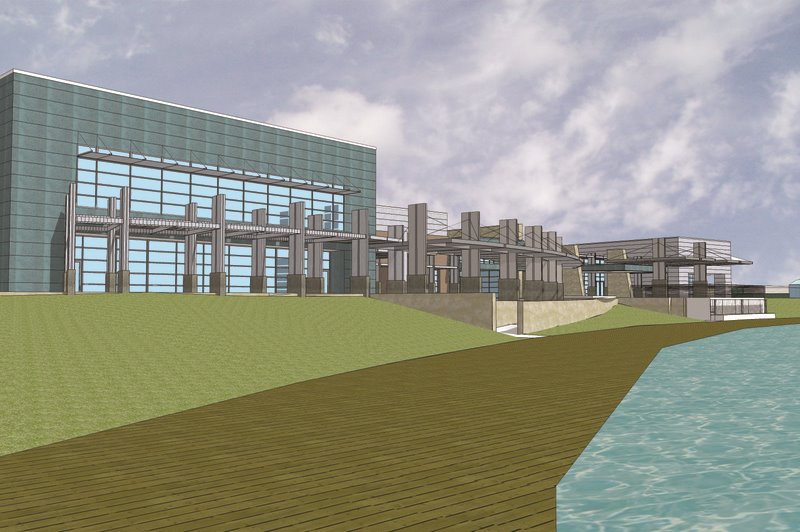
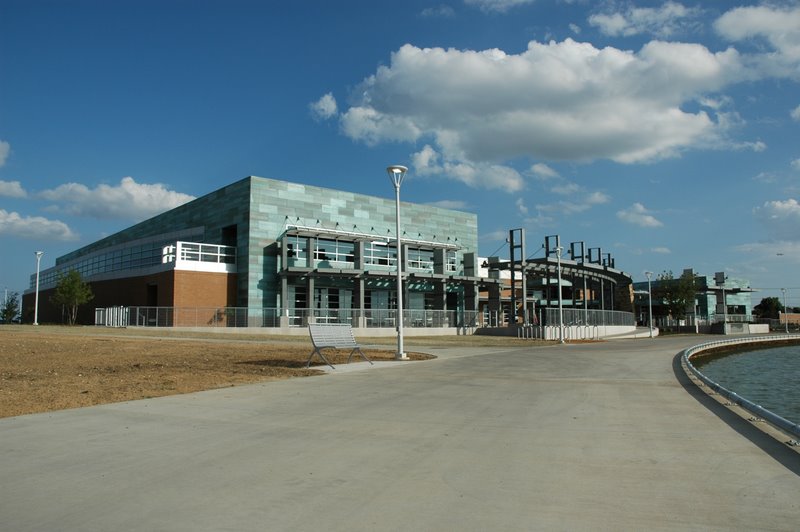
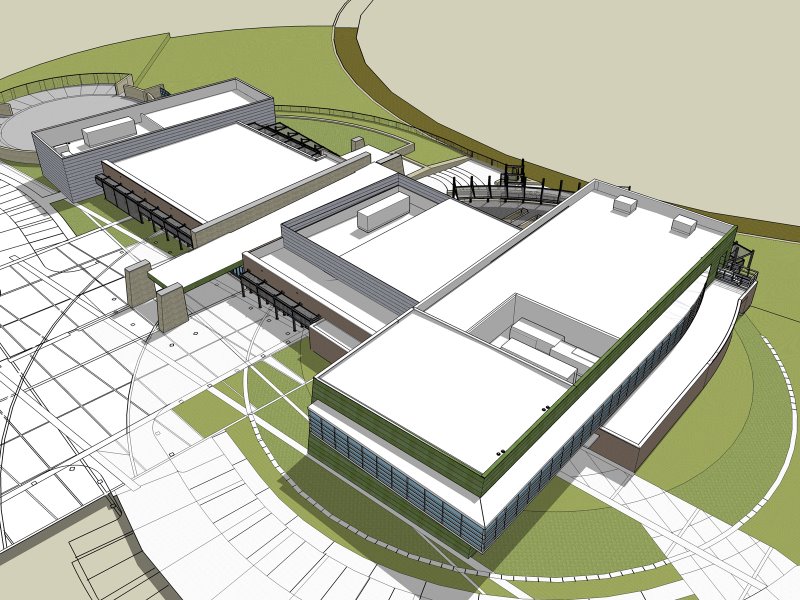
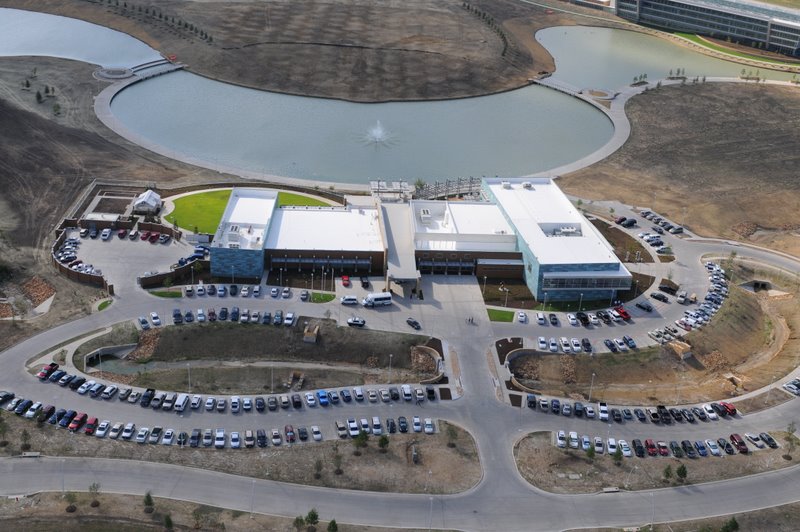
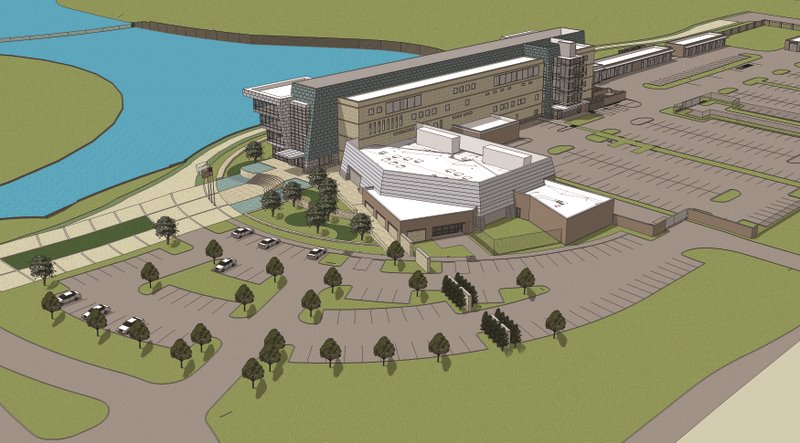
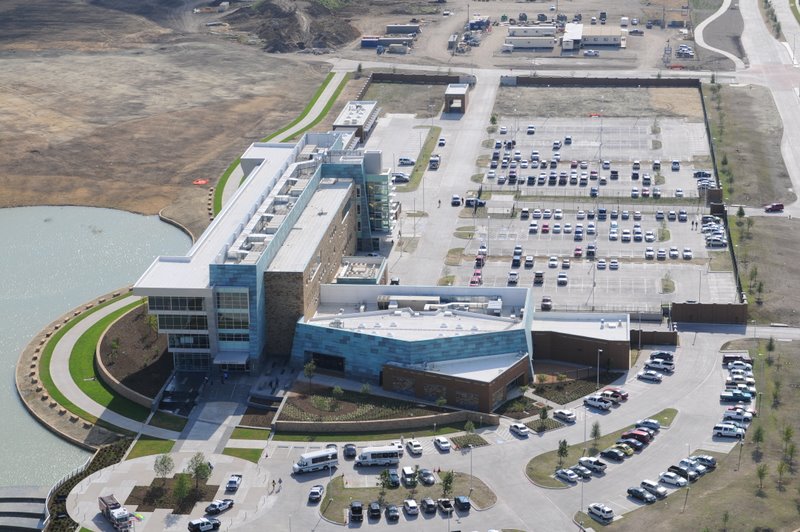
-
here's a little project i'm working on right now.. building a mold for this thing:
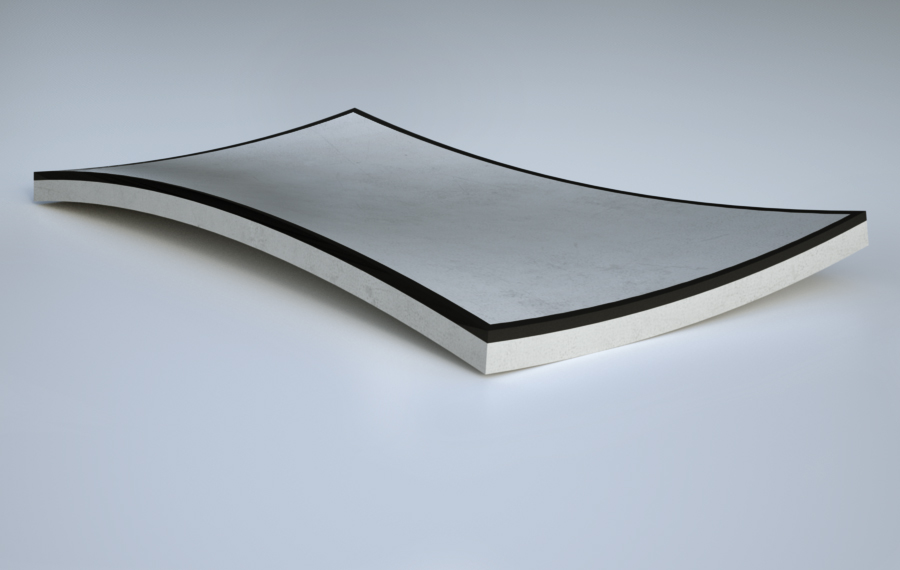
it was originally going to be made with a wooden base w/ cantilevered edges but i switched it up to the wavy gravy sheet of concrete that sits on the ground..
the first drawing in sketchup:
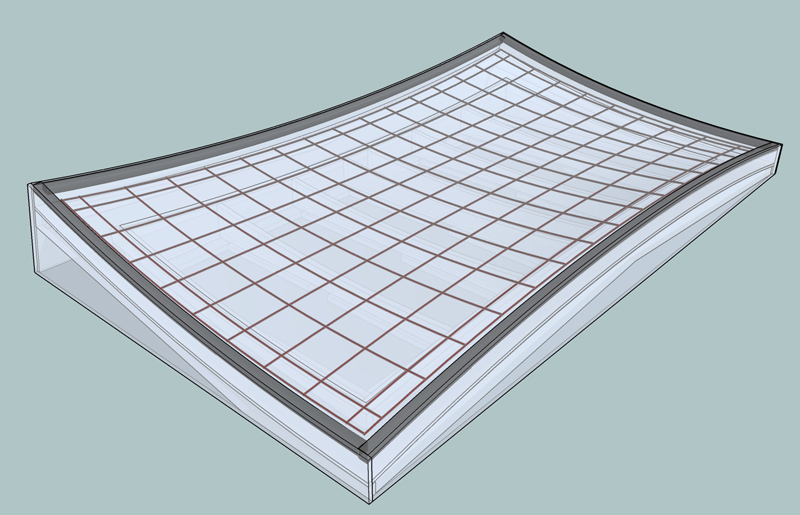
...a little animation of it done with properanimation.rb
[flash=640,385:vmdgjce3]http://www.youtube.com/v/0NQlmYPrxuw?fs=1&hl=en_US&rel=0&hd=1&color1=0x2b405b&color2=0x6b8ab6[/flash:vmdgjce3]
after switching it up, i decided to model the actual one in rhino (sketchup would've worked fine too but i'm just trying to learn another app.. and i gotta say, rhino has a lot of advantages for this type of stuff)
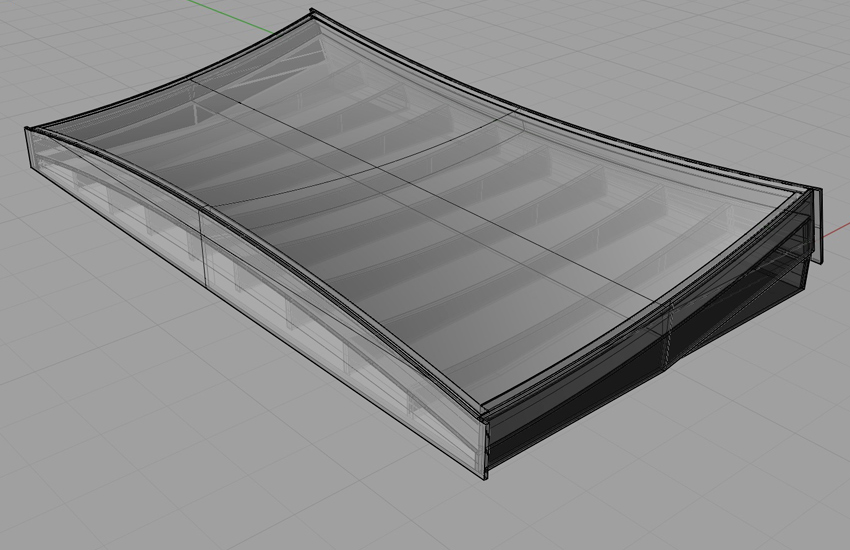
to answer an earlier question about using these drawings for previz or actual construction drawings.. these are the full on construction drawings (ie- drawn to the precise dimensions etc as the actual work)..all dimensions/cutlists are pulled directly from the drawings but i don't print them out.. a computer is just part of the job site instead of a stack of prints..
some progress shots--
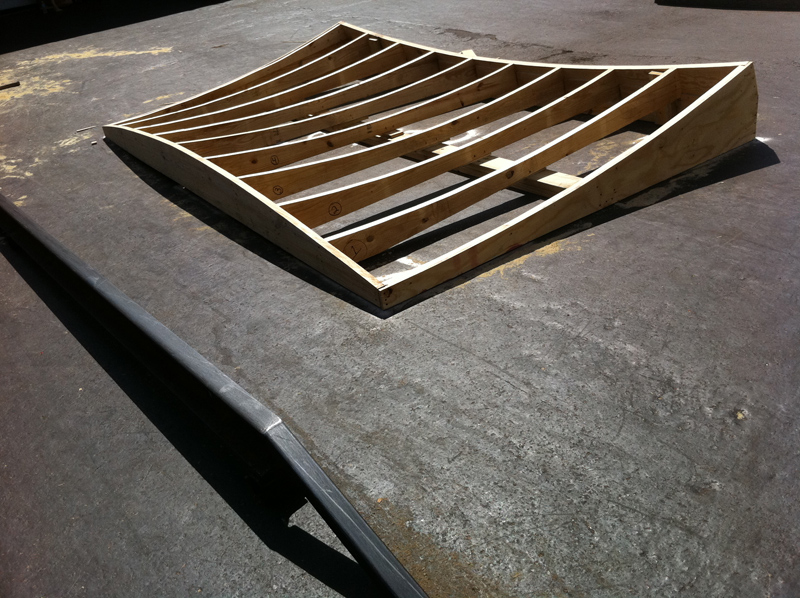
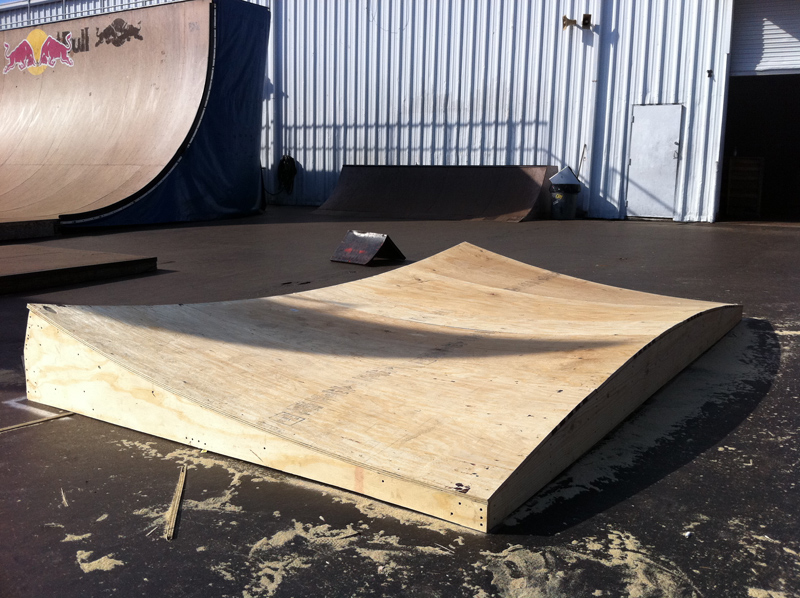
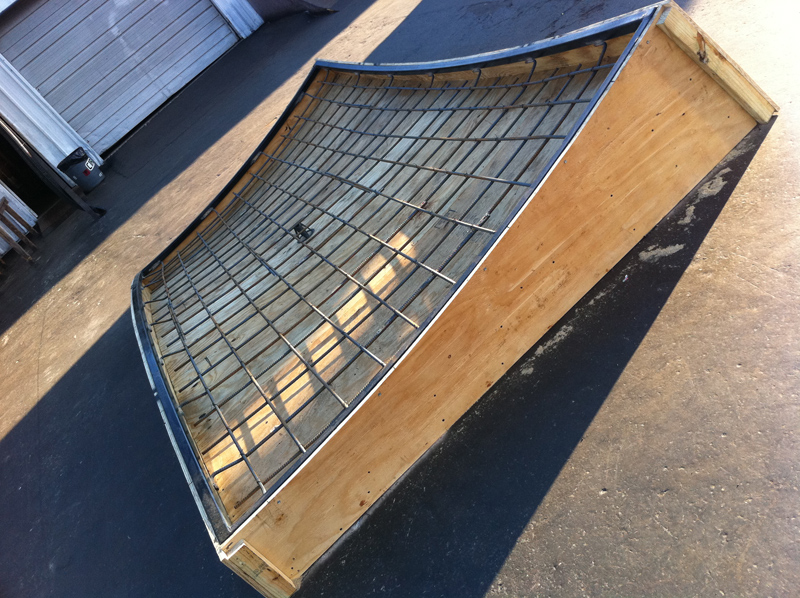
the mud's coming in the morning.. the mold comes off in a couple weeks..
-
Jeff the top piece of plywood acts as a top form for the conrete, so it shapes the top surface? Sort of like inection molding concrete or something? How do you know the form is full?
Advertisement







