Have you built what you design in sketchup?
-
Swing bed.
My very first sketchup model. I did every thing from the paper napkin drawings to the welding and assembly and final finishing which was for me. Only thing I didn't do was program the CNC router.
A few months after I completed the bed I saw one on the TV show worlds most extreme homes but the one in the show was hanging from the roof not free standing like mine.
We moved to New Zealand last year and shipped it here. Now we are moving back to Canada and dont have enough cash to ship it. I have been trying to sell it for a month now and have the price down to $100. If it doesn't sell in the next week I am taking it to the scrap metal dealer. Can't find a smiley with tears which I would insert here.
If I build another one some day I would like to get it anodized. I also have a few other similar designs.
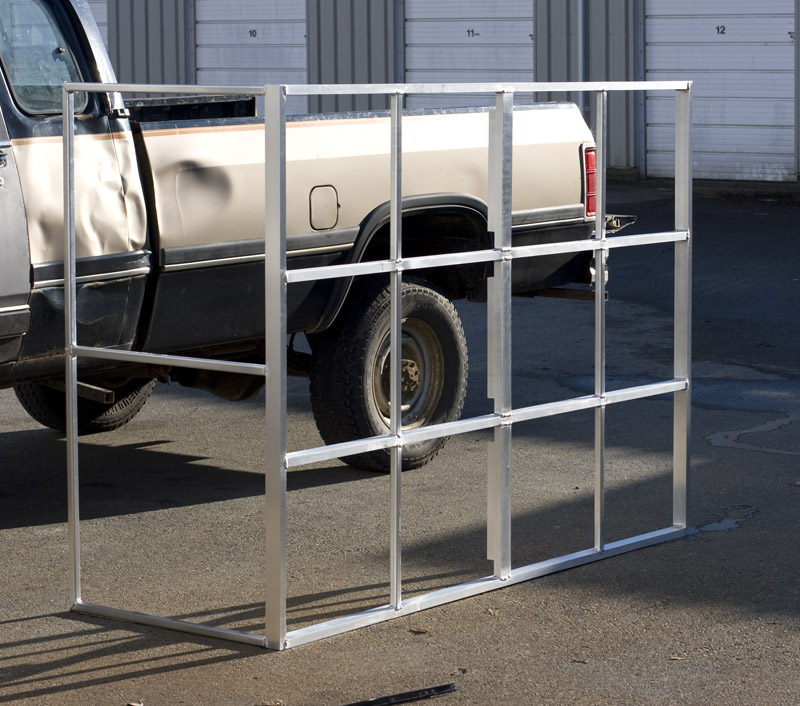
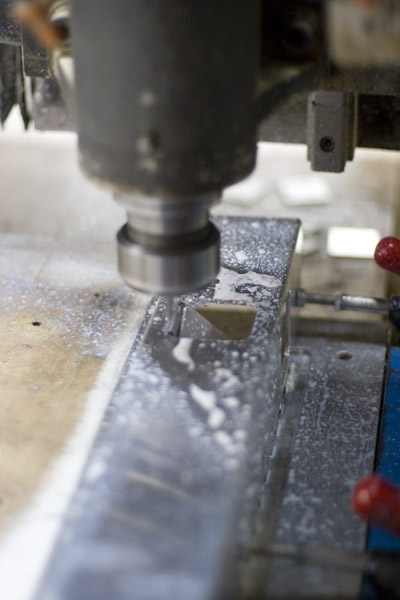
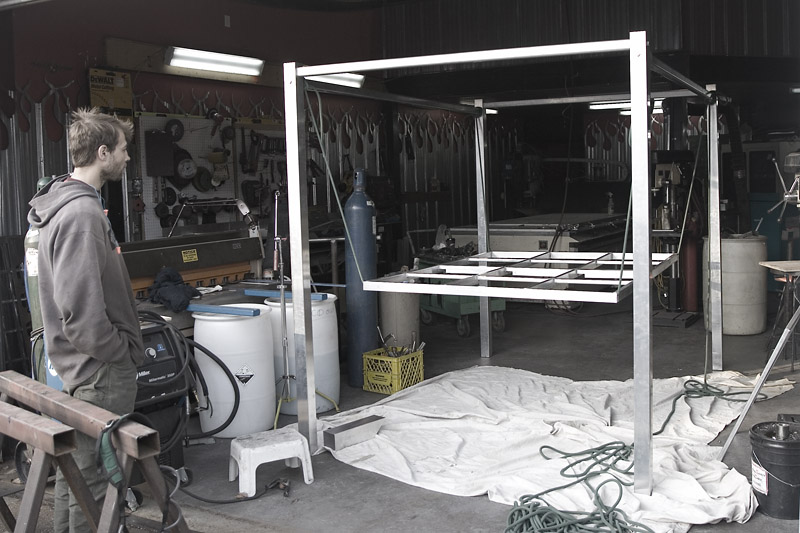
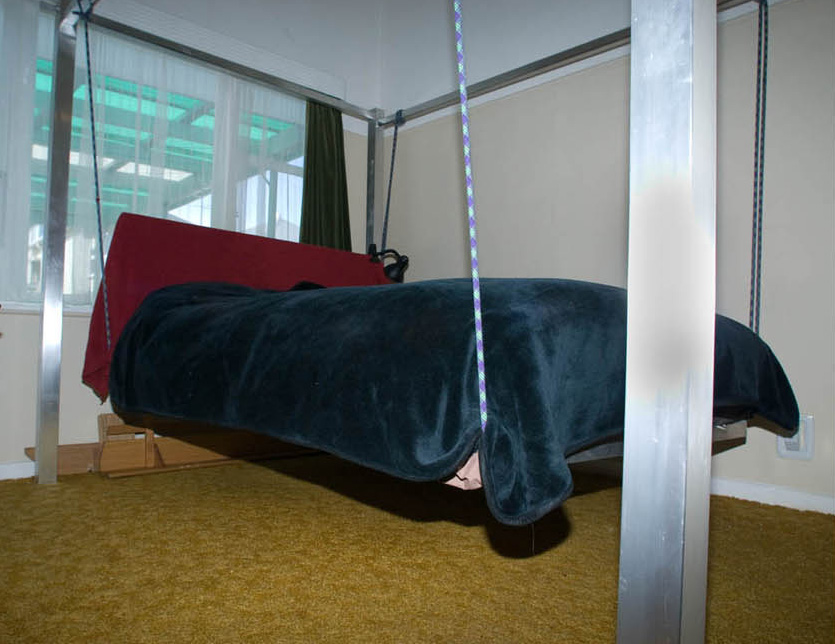
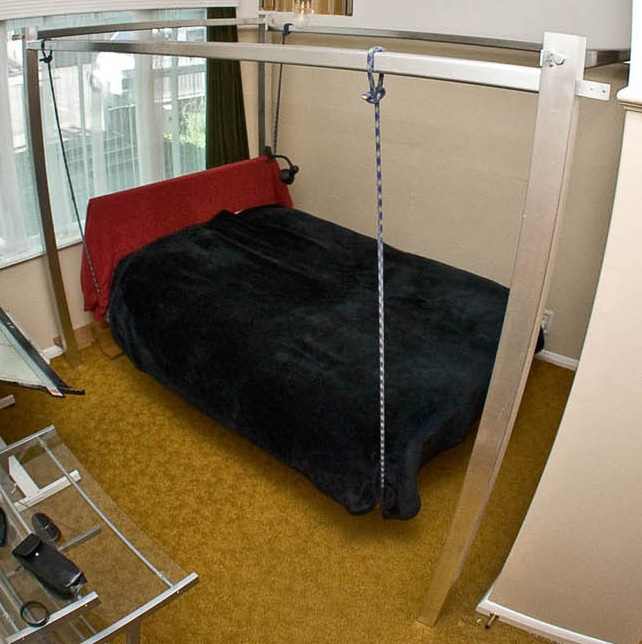
-
I had a similar bed growing up...we hung it from the rafters though. Cool!
-
that swing bed is awesome... I'm going to refrain from asking the obvious question...
-
I build most, but here's two of my favorite projects...
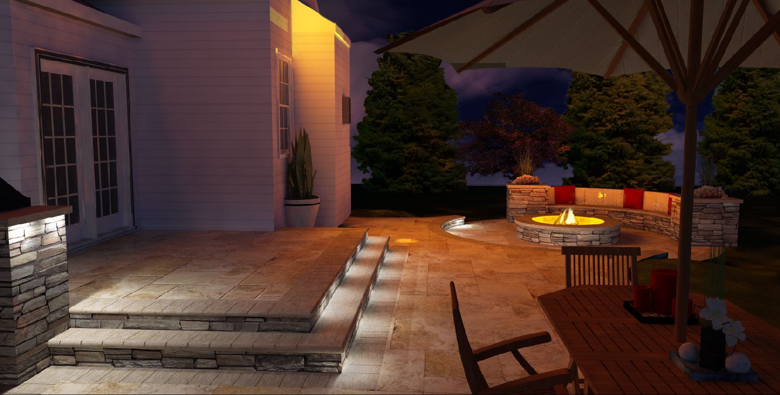
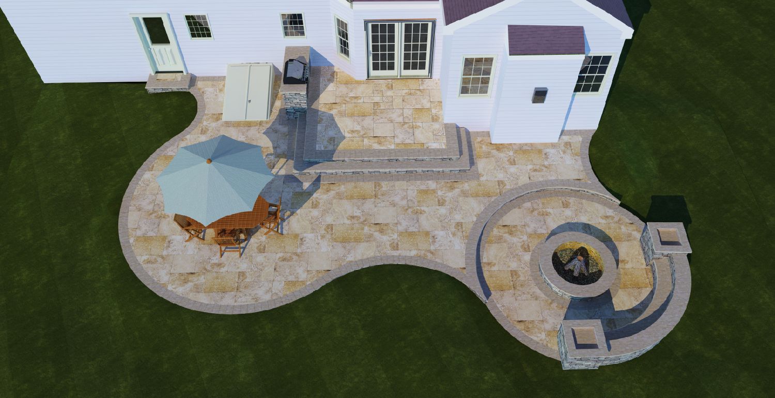
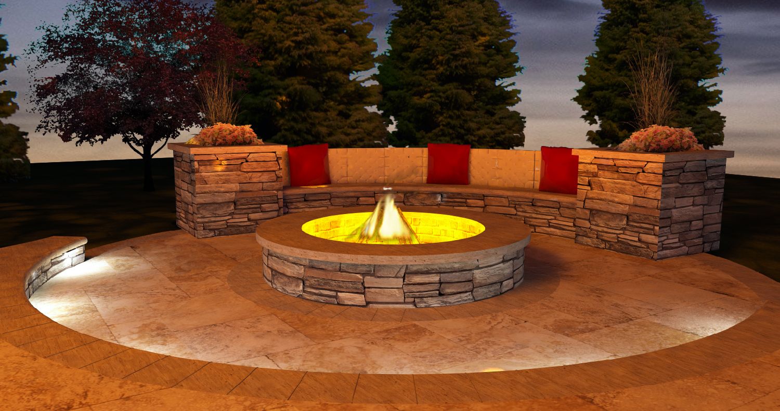
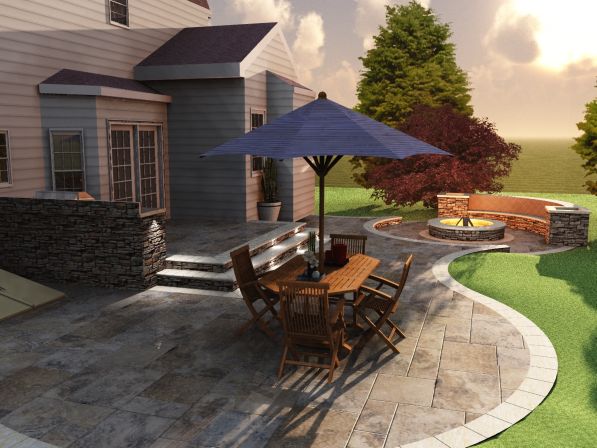
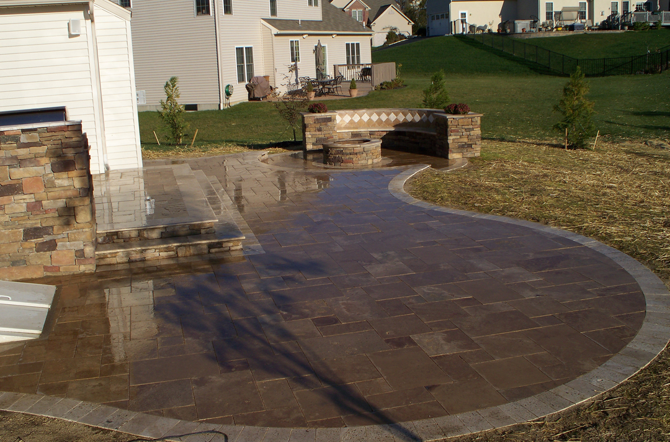
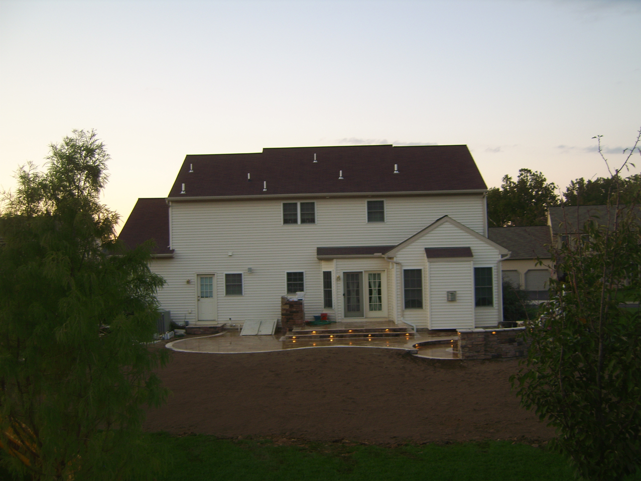
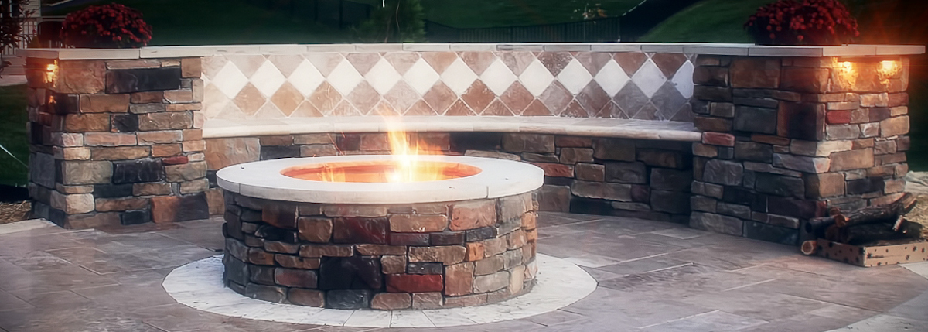
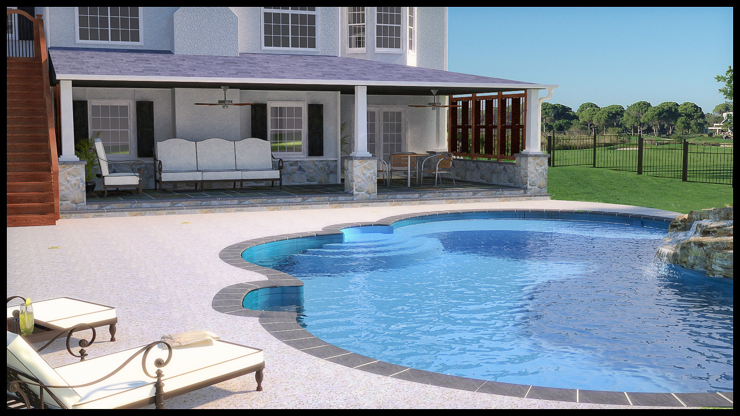
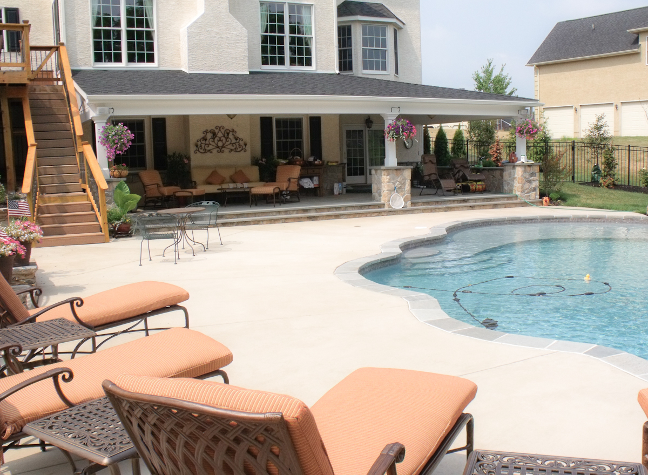
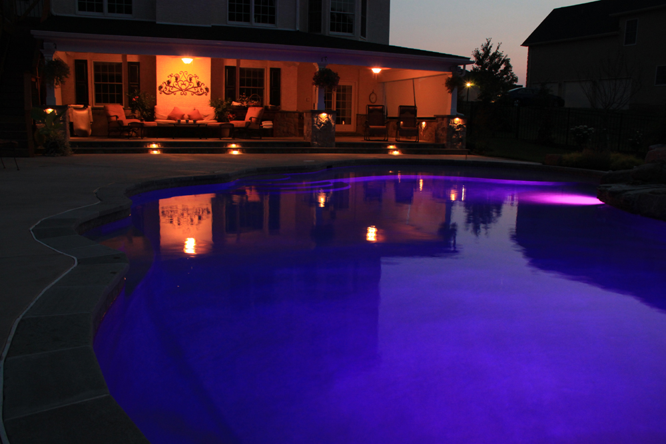
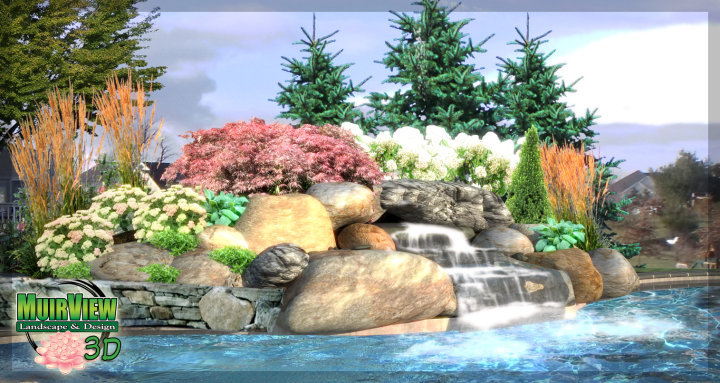
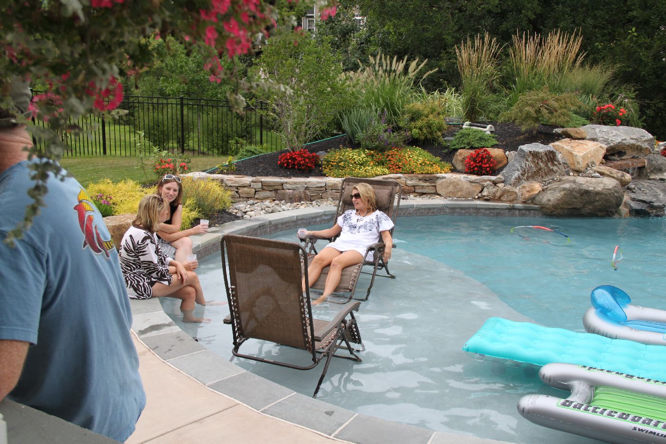
-
That Schreck patio is masterful... beautiful.
-
Here's my first and only architectural project that's likely to get built (I'm not a trained architect). It's a villa and apartment designed for my parents.
I haven't received any decent images since the construction was finished, but I'll post the best that I have.
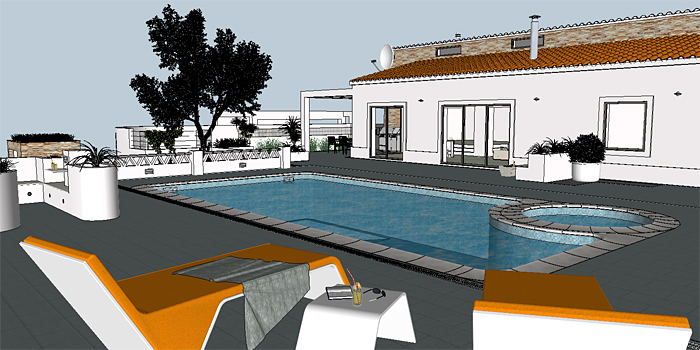
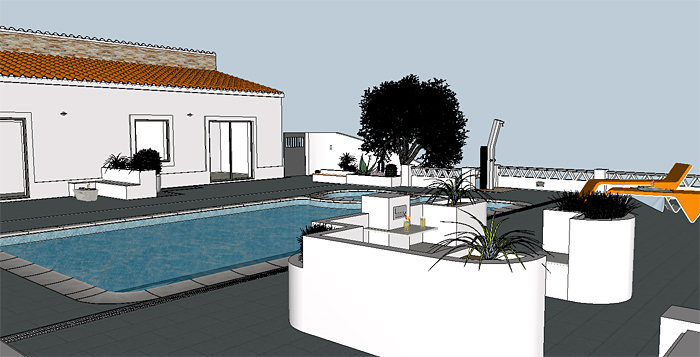
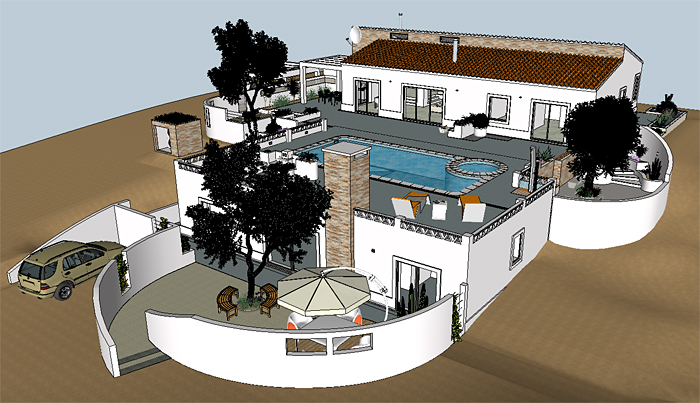
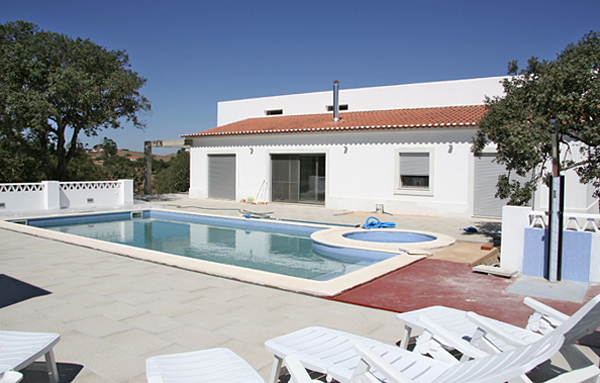
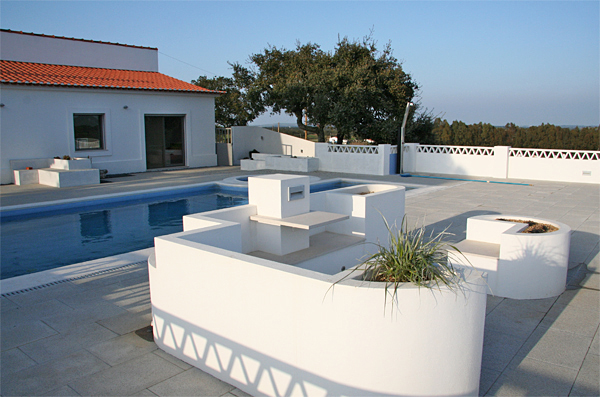
-
i build most of the stuff i draw in sketchup.. (or maybe that should read: most of the stuff i build, i draw in sketchup)
i'm working in tampa right now (building stuff via sketchup ) so i don't have access to all my files/pictures but here's an old post of my showing some pics:
) so i don't have access to all my files/pictures but here's an old post of my showing some pics:http://forums.sketchucation.com/viewtopic.php?f=81&t=17096
.
-
The first full project I did in Sketchup and it's build photos...
Round Rock Police Facade
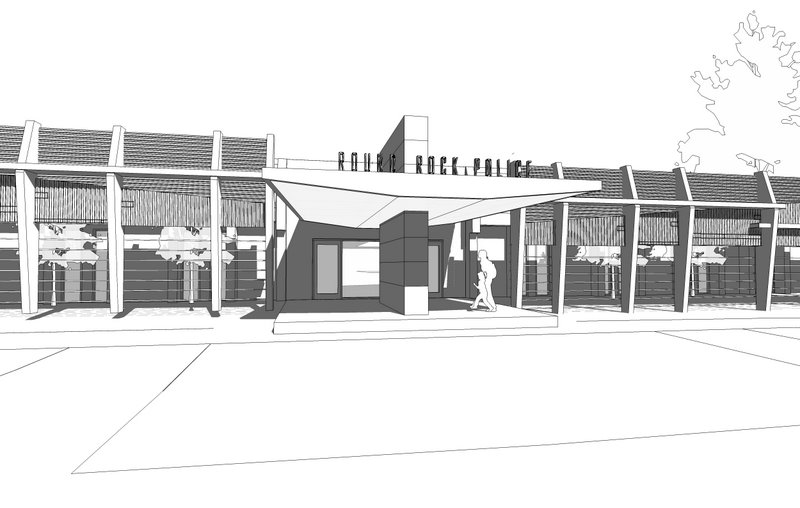
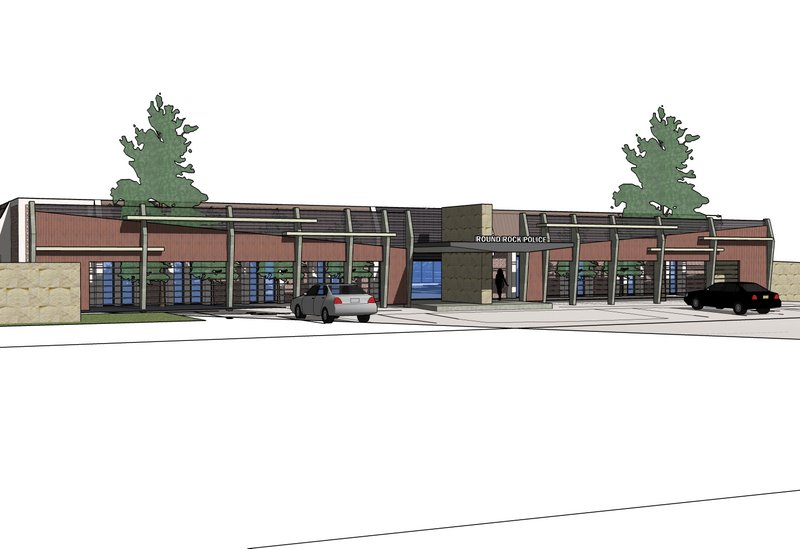
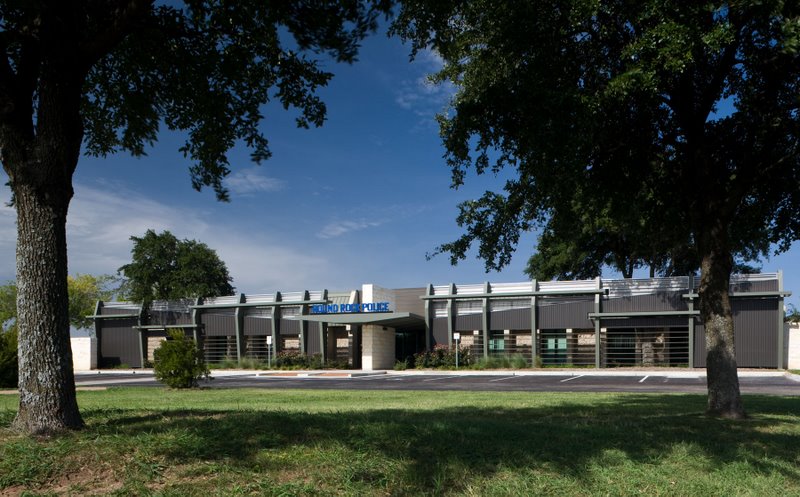
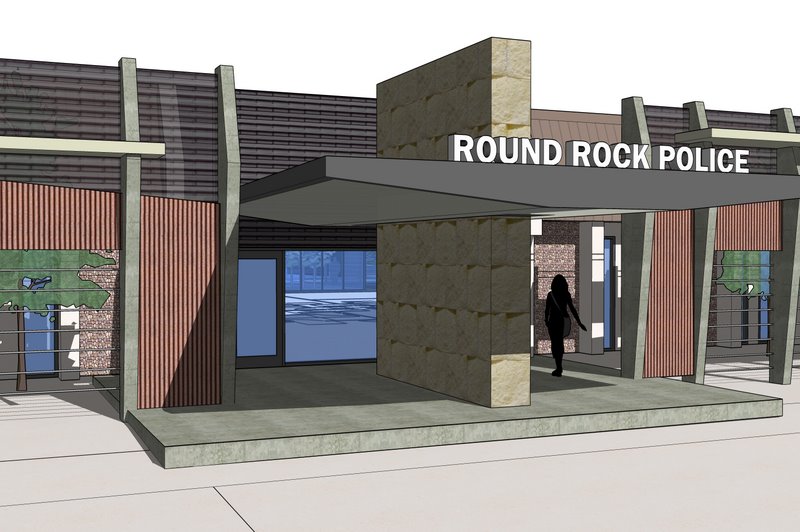
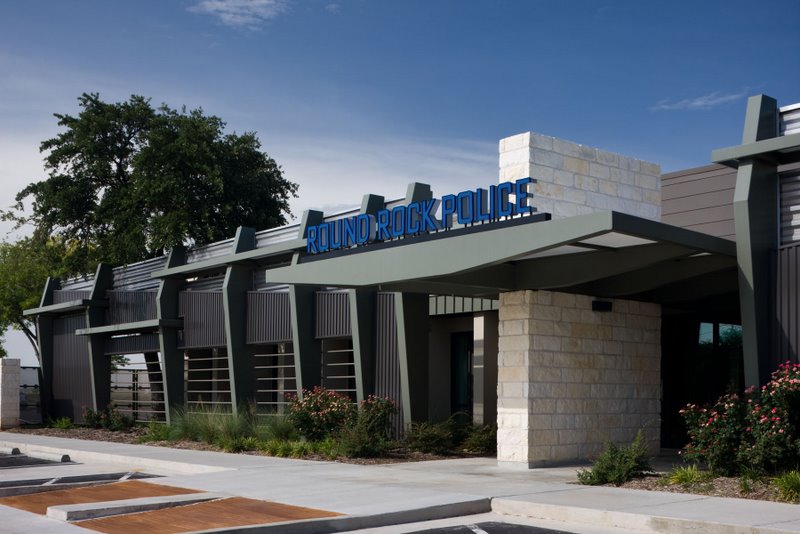
-
And two of my most recent buildings...
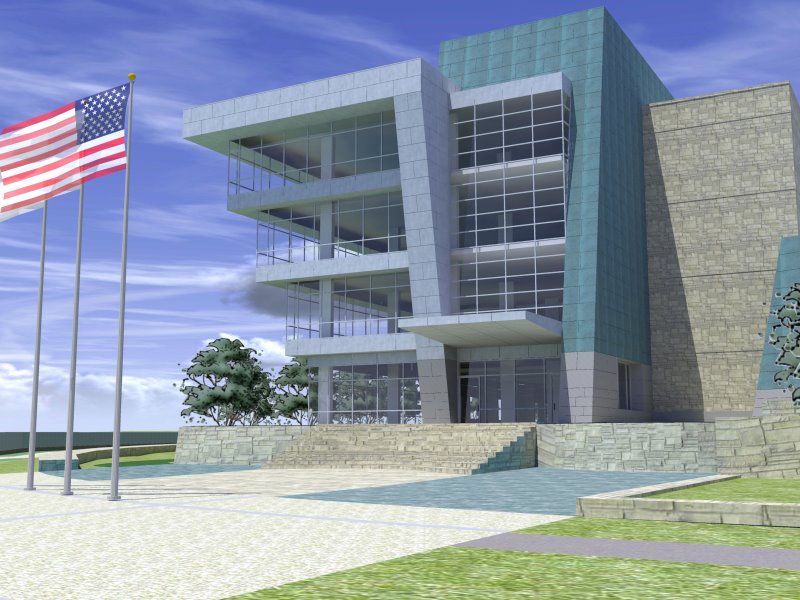
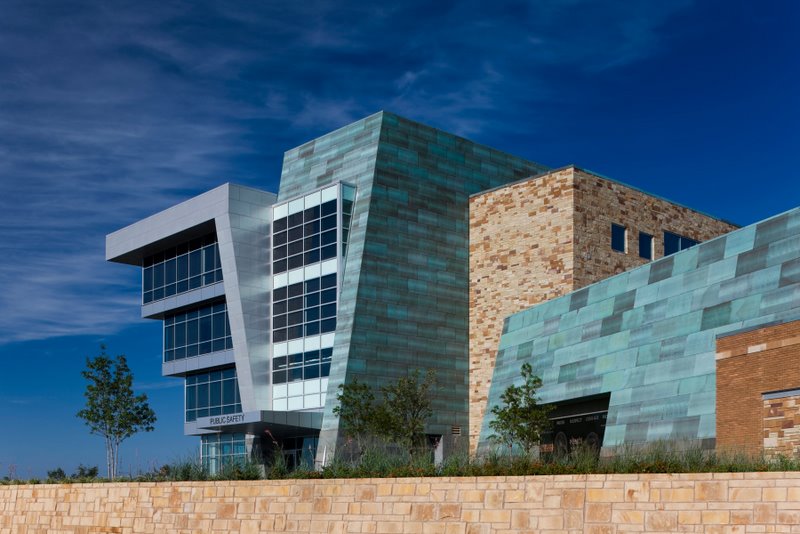
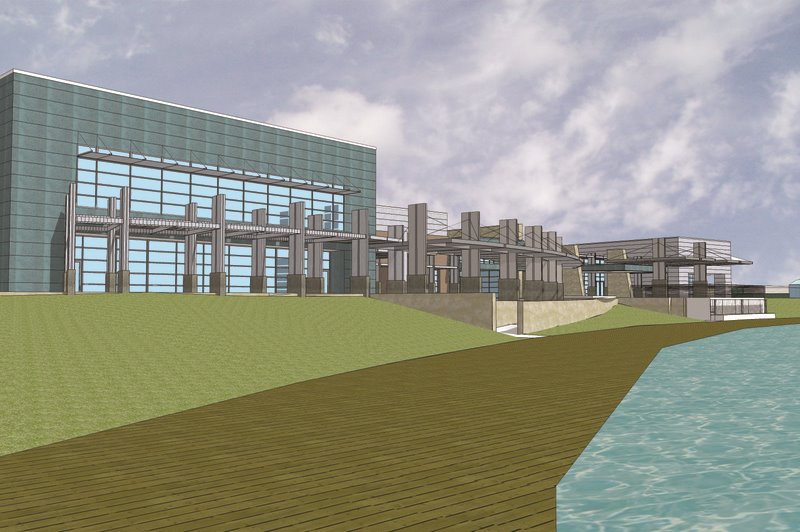
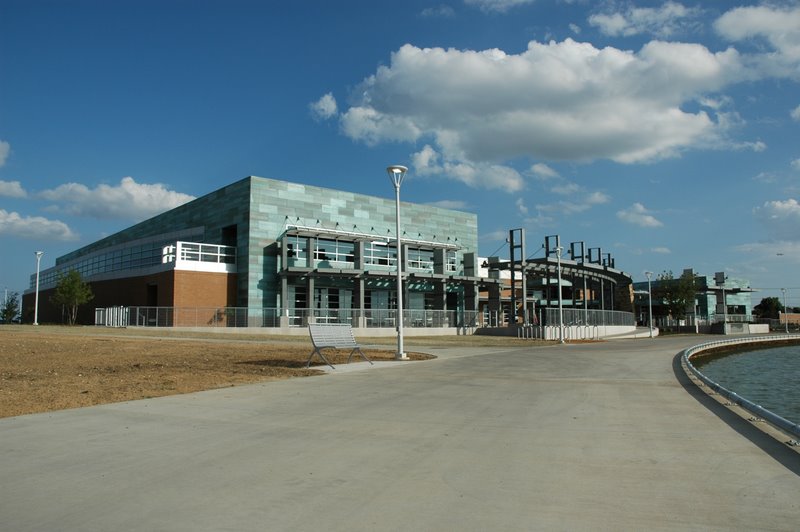
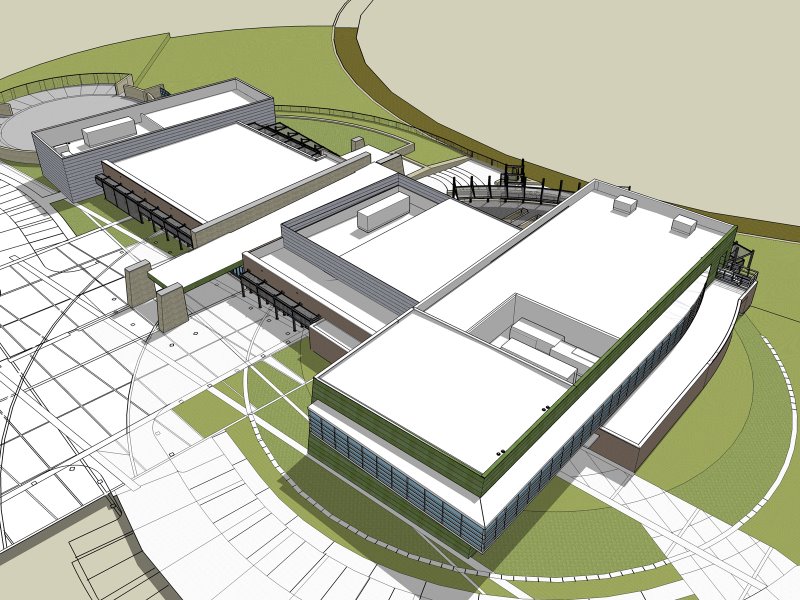
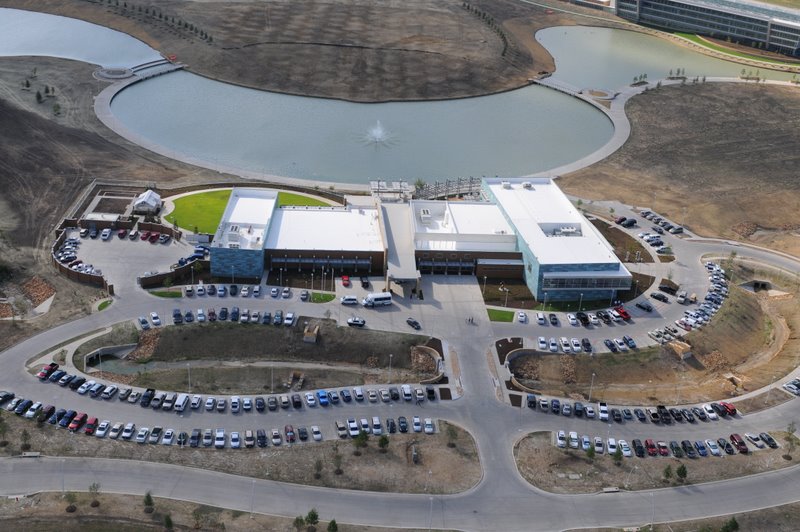
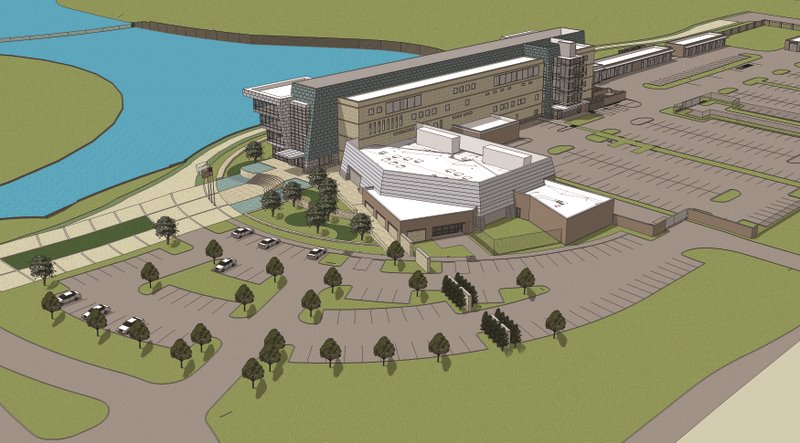
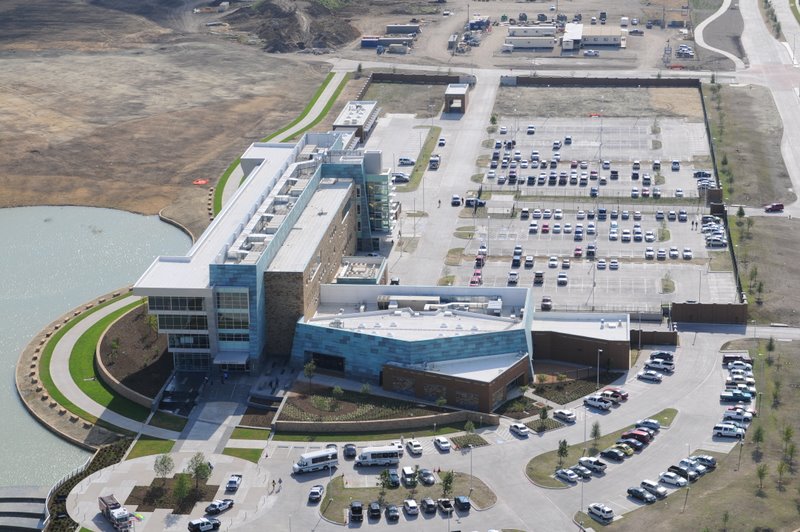
-
here's a little project i'm working on right now.. building a mold for this thing:
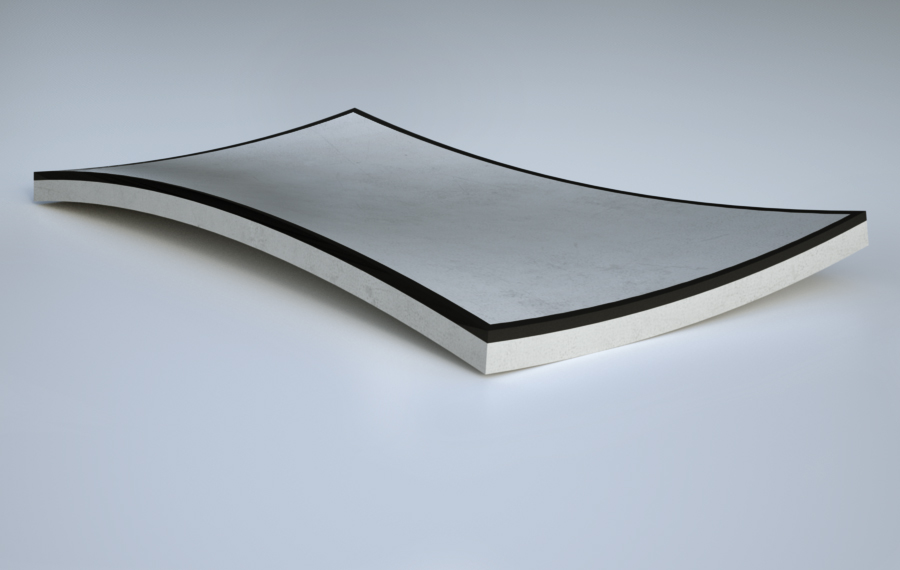
it was originally going to be made with a wooden base w/ cantilevered edges but i switched it up to the wavy gravy sheet of concrete that sits on the ground..
the first drawing in sketchup:
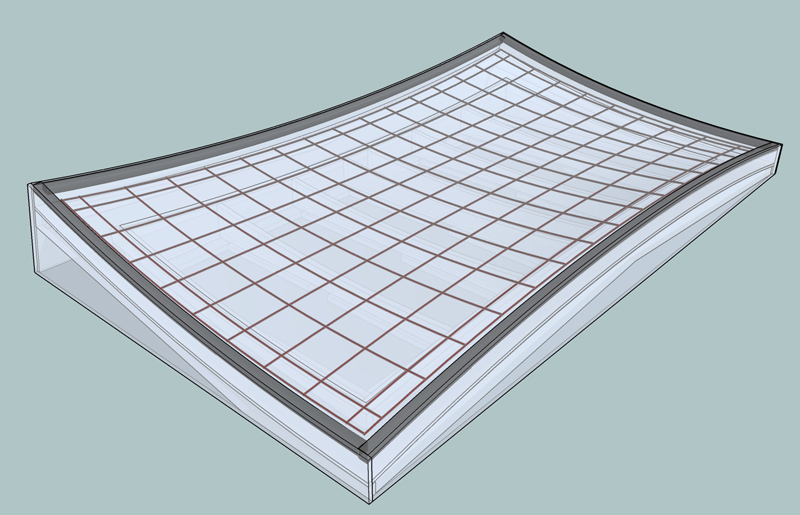
...a little animation of it done with properanimation.rb
[flash=640,385:vmdgjce3]http://www.youtube.com/v/0NQlmYPrxuw?fs=1&hl=en_US&rel=0&hd=1&color1=0x2b405b&color2=0x6b8ab6[/flash:vmdgjce3]
after switching it up, i decided to model the actual one in rhino (sketchup would've worked fine too but i'm just trying to learn another app.. and i gotta say, rhino has a lot of advantages for this type of stuff)
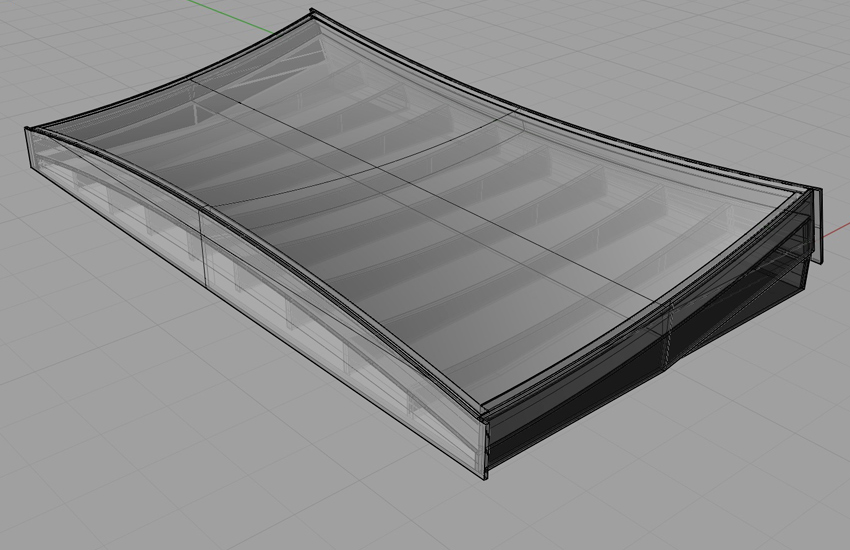
to answer an earlier question about using these drawings for previz or actual construction drawings.. these are the full on construction drawings (ie- drawn to the precise dimensions etc as the actual work)..all dimensions/cutlists are pulled directly from the drawings but i don't print them out.. a computer is just part of the job site instead of a stack of prints..
some progress shots--
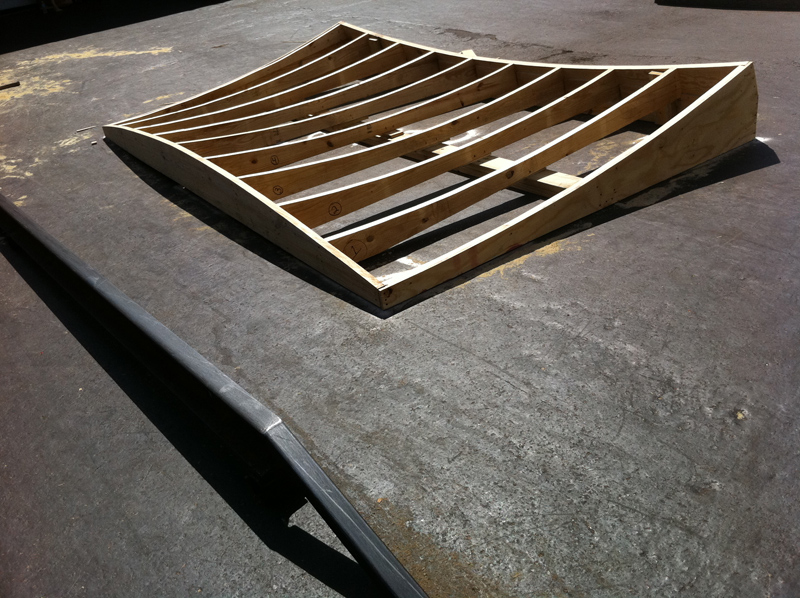
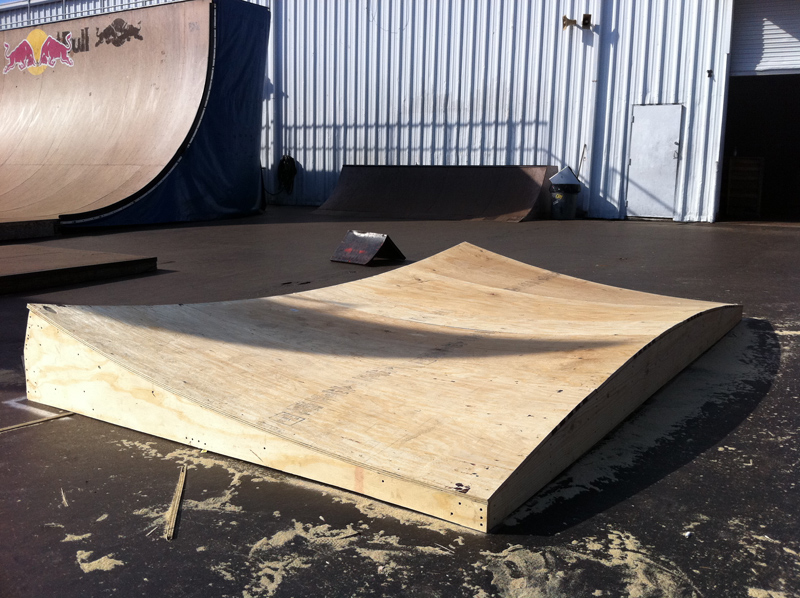
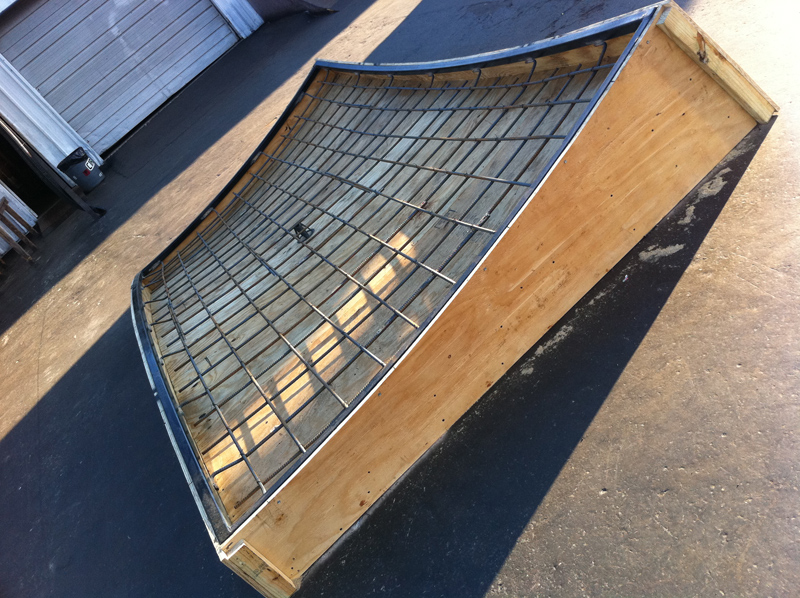
the mud's coming in the morning.. the mold comes off in a couple weeks..
-
Jeff the top piece of plywood acts as a top form for the conrete, so it shapes the top surface? Sort of like inection molding concrete or something? How do you know the form is full?
-
a few upcoming projects that incorporate this sheets_of_concrete theme..
(all in sketchup.. i'll try to remember to put up some wip shots..)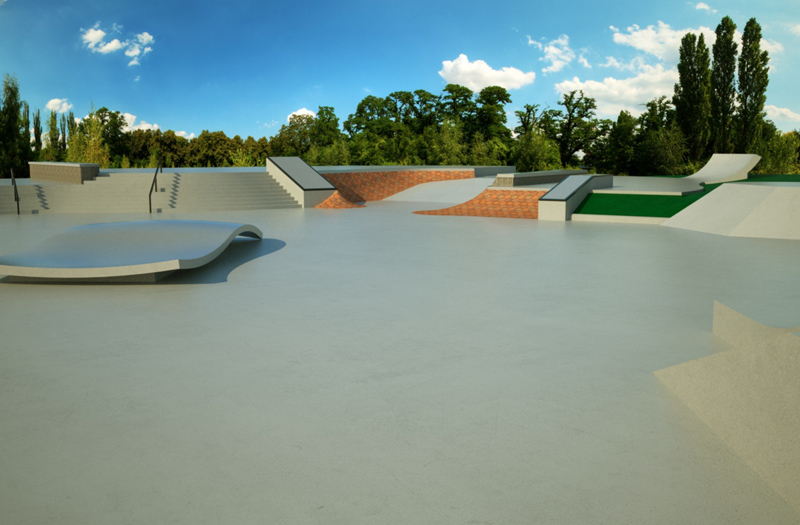
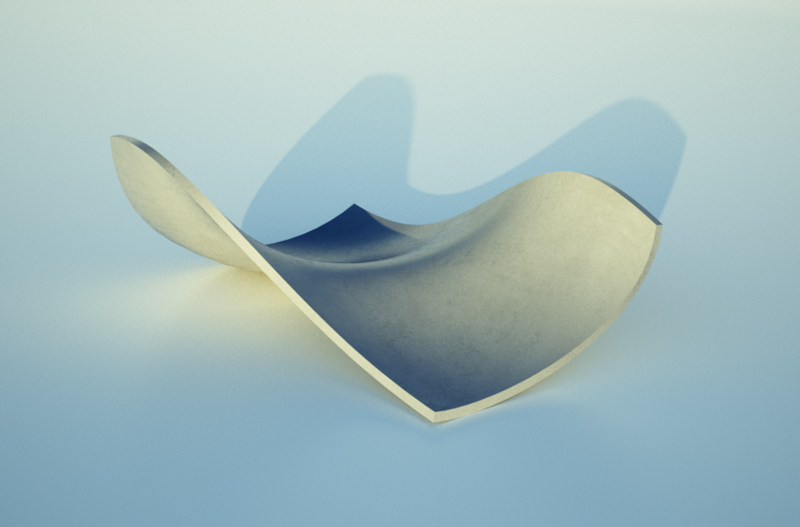
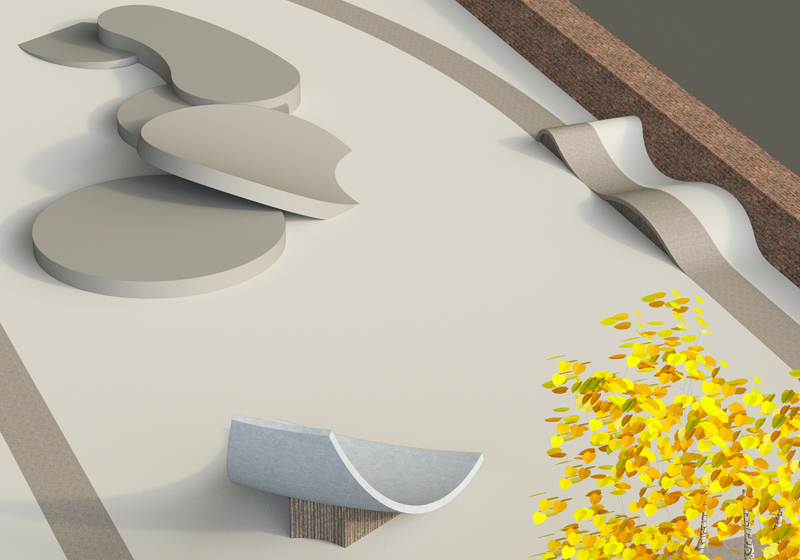
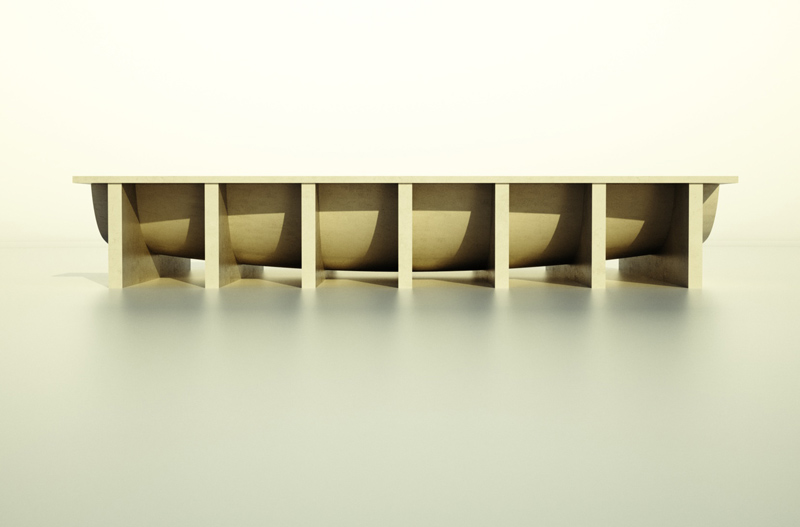
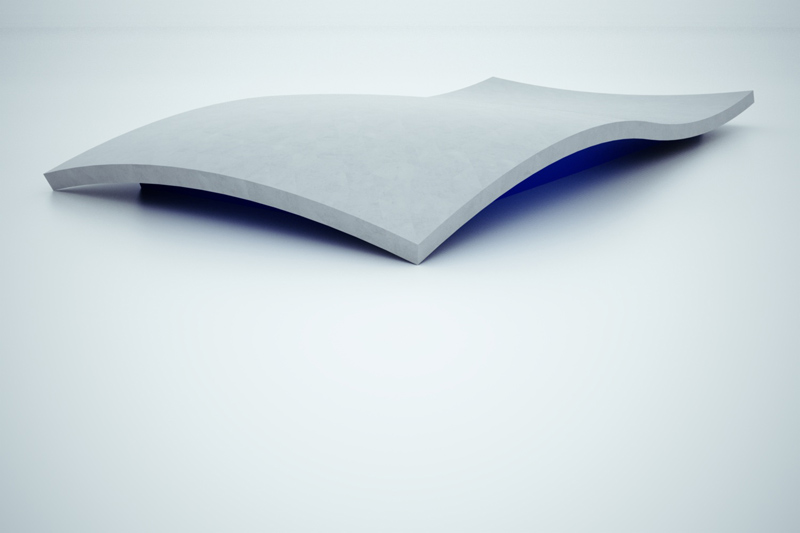
-
@chris fullmer said:
Jeff the top piece of plywood acts as a top form for the conrete, so it shapes the top surface? Sort of like inection molding concrete or something? How do you know the form is full?
there's a radiused screed board that rides the long rails and shapes the top.. i'll take a picture during the pour tomorrow and post it..
[as in, there's no top layer of plywood to enclose all of the concrete.. the top is shaped and finished by hand..]
-
if I'm not mistaken Jeff that's a pretty forward thinking skatepark. I don't think I've ever seen grinds like that. have you seen examples like it before? or is this your idea?
-







John Sayers Productions
Home Page of Australian Producer/Engineer/Studio Designer John Sayers. This site shows pictures and plans of Recording Studios.
(johnlsayers.com)
-
@krisidious said:
if I'm not mistaken Jeff that's a pretty forward thinking skatepark. I don't think I've ever seen grinds like that. have you seen examples like it before? or is this your idea?
all my ideas.. but, i've been building ramps forever. my first paid job happened while i was still in high school and i've been doing it ever since.. (even did a couple of jobs in springfield
 )
)
building the same stuff over and over gets boring so i'm always trying to come up with new shapes that remain functional.. -
Well it is great work Jeff, I love seeing your work.

Here is another project I did with SketchUp for the Viz and CD's were in Autocad. It was one of my first SU projects and I am still pretty proud of the results.
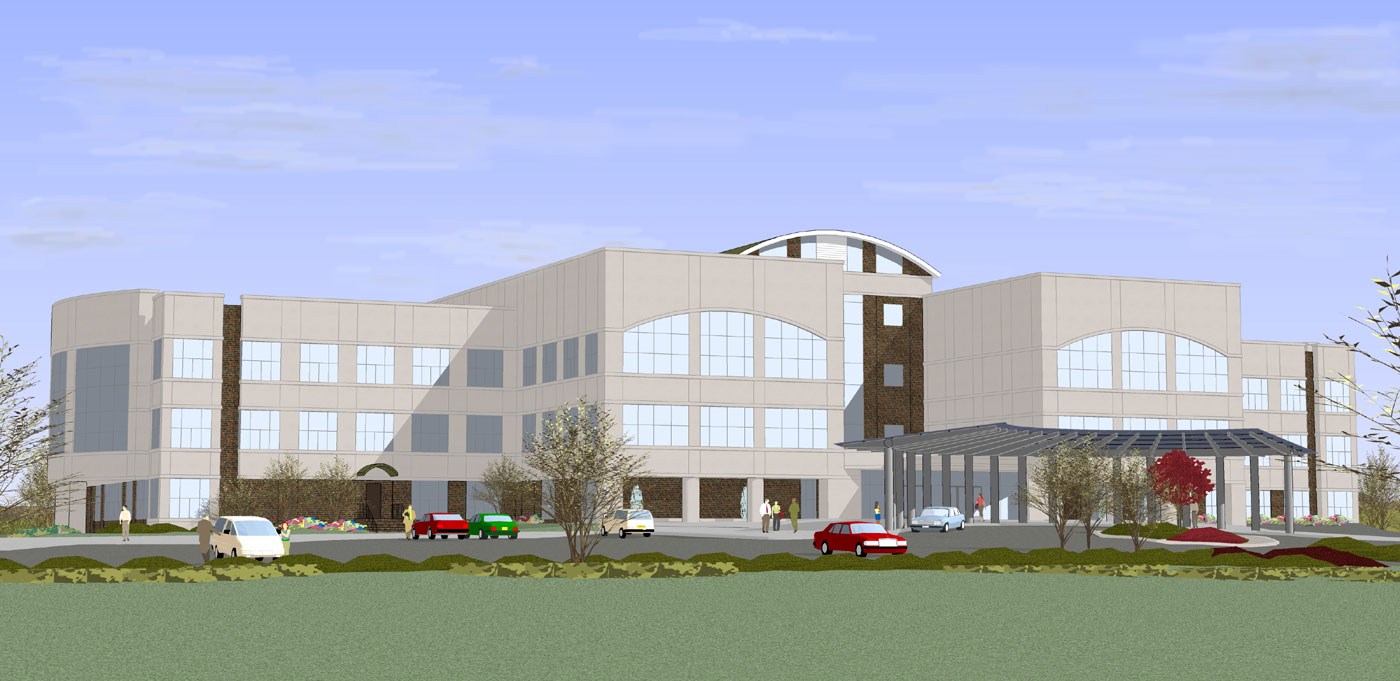

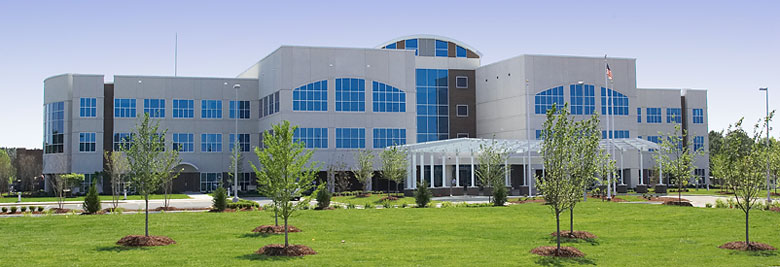
-
@unknownuser said:
@krisidious said:
if I'm not mistaken Jeff that's a pretty forward thinking skatepark. I don't think I've ever seen grinds like that. have you seen examples like it before? or is this your idea?
all my ideas.. but, i've been building ramps forever. my first paid job happened while i was still in high school and i've been doing it ever since.. (even did a couple of jobs in springfield
 )
)
building the same stuff over and over gets boring so i'm always trying to come up with new shapes that remain functional..Really cool stuff, definitely don't forget to post the final results.
-
Some excellent, inpspiring stuff in here guys, thanks for sharing!

-
@chris fullmer said:
Jeff the top piece of plywood acts as a top form for the conrete, so it shapes the top surface? Sort of like inection molding concrete or something? How do you know the form is full?
chris, here's the process.. place, shape, finish..
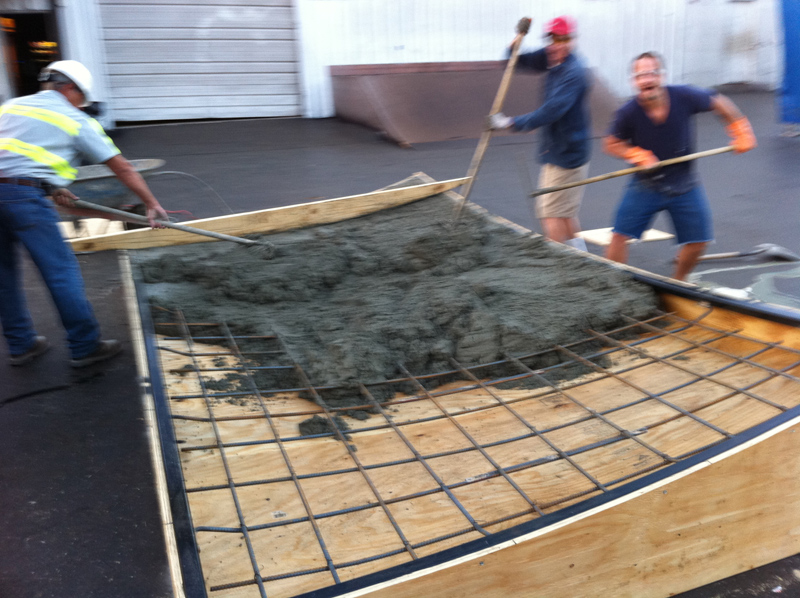
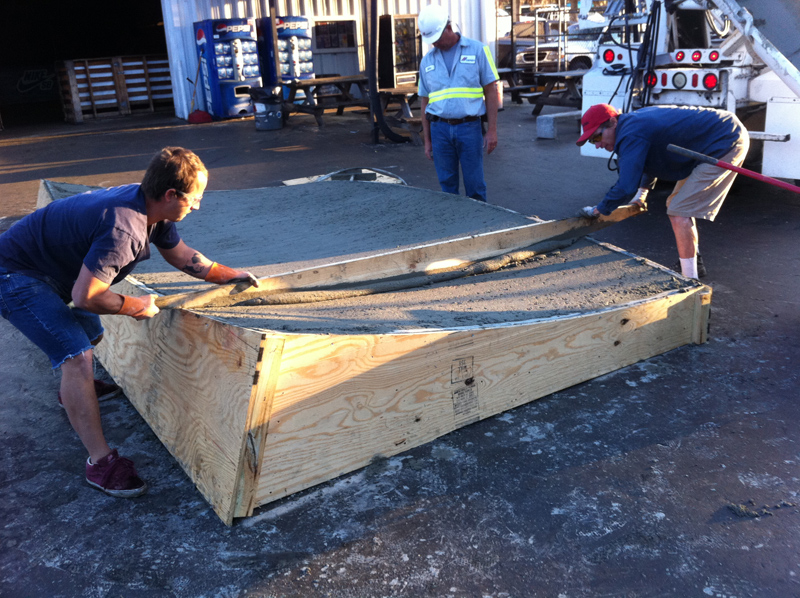
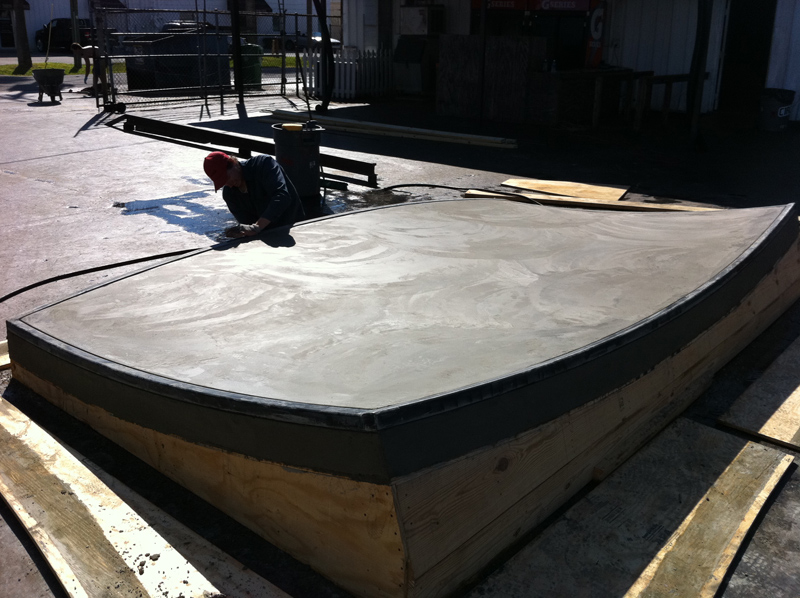
i'll post another pic or two on the 26th when this thing gets lifted off the mold and placed..
Advertisement







