The problem with Sketchup...still
-
You've struck a few nerves here with me.
I mostly agree and disagree. I have to agree in that I also generally try to avoid putting structures into terrain if I can avoid. Or I simplify it as much as possible. But generally, I just try to say no to it.
But I disgree that this is "the trouble with SketchUp". What other modeler have you used that does it so much better? I'm going to guess none. It is by nature a VERY complex thing to do. And SketchUp does it just as good or better than othe packages I've used (which is admitteddly not many). So if I had to do it, I would only want to do it in SketchUp.
Don't Mac's have the DEM import feature in SU? Some dem files are corrupt and do not work well on the PC I know, but most work well.
Chris
-
can you attach a screen shot ? I may be able to help
-
I tend to be silly enough to take on the burden of implementing as realistic a landscape design as I can in SketchUp. This can be a loss-making exercise because it is so slow and painstaking. Having said that, I think reality is the problem, not so much the software. If the job is big enough, then this process pays for itself easily. In any case, the heartbreak it saves when starting construction on site is invaluable.
Attached are some sample drawings of a very interesting recent building cost analysis project. This involved importing a "LiDAR" survey of some tricky terrain data into SketchUp. I was able to impose Google Earth imagery onto the survey and I then had an extremely useful set of data to begin to design artificial levels from. This was so much better, cheaper and faster than anything I could have done in AutoCAD it just isn't funny.
I impressed the socks off my clients and they are now locked into using me and my services (I think)These are the relatively inexpensive cost survey drawings- simply because I am competently using the best technology available to do the job- ie SketchUp Pro. All done on Mac.
Hope the job goes ahead.. Will know by the end of July!
-
@kilgo said:
The problem with Sketchup is still the same as when it first came out. Modeling accurate terrain and incorporating with the architecture. Let me elaborate...
My last model was fun, until I had to set it into the landscape. The landscape was a severe grade with winding paths, platforms, stairs and driveways. The paths were integrated into the multiple stories of the structure and that meant the terrain had to meet the architecture precisely. At first there was no digital survey model and I could only use Google Earth. Google Earth is rudimentary at best and I only could supply a rough concept, tweaked and pulled for hours.
I searched for a way to use DEM data, but on a MAC it's impossible. Later when I did get the site survey I still had a hard time twisting the surfaces to mate with the model. I spent as long with the landscape getting it to work as I did building the structure that was to set into it.
Yes, I bought the book (You know the one I'm talking about) but it really fell short of what I needed. And I used every conceivable plug in and tool in sketchup.
For now, I'm going to have to refuse settle structures into there site landscapes. Until I can figure this one out.
I'm quite glad GoogleEarth is 'rudimentary' at best. At least there are still places to explore that we haven't mapped to the n'th inch.
A proper site survey, coupled with some simplified geometry, then working back and forth between model and site maybe more useful / streamlined process. The few times I've done this I've kept it very simple. Boots on the ground, a good surveyor, and a good site will go a long way to implementation, even if you've managed perfect drawings.
Folks were doing complicated landform / architecture coordination long before FREE 3d tools arrived.
-
Have you considered using SimuTerra along with SketchUp?
http://www.compuneering.com/simuterra.phpIt is inexpensive and will save you hours of time as well as accomplish what you cannot accomplish in SketchUp alone.
SimuTerra is listed on the SketchUp site as a SketchUp partner and back in V5 there was even a Plug-In version.
Erez Anzel still supports SimuTerra though he is working on other things these days. I know many users who swear by this product.
Take a look, try the trial download (MAC version is available) and see if it won't help you.
-
Has anyone tried using topo maps and raising the terrain from those in sketchUp then running the subsmooth plugin on the result? I have not but I am tempted to try it as an exercise.
Or, how about Fredo's newly released "loft by spline." Just set up each contour as a separate spline.
-
If you have survey of the job"loft by spline." will save those painful hours.
-
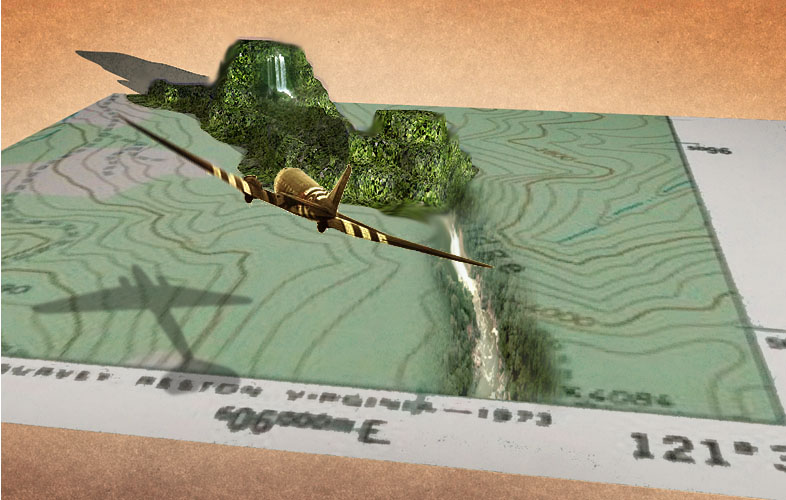
About two hours using subsmooth and a topo map. Wasn't sure what I was doing, but thought I would give it a test and then I got carried away.
-
I've found this to be a bit of an eye-opener for helpful methods, especially for setting easily drawn vertical and horizontal controls to act as contours from which to quickly generate terrain.
http://www.youtube.com/watch?v=NHCEXlEZlo4&feature=player_embedded#!
Though it looks like you've gotten good responses, adding the something about terrain modeling to the thread title might bring more.
-
To generate terrains, I use the following workflow.
Trace over the topo map in a vector software (Illustrator for me). Use a control point edit function to downsize the number of vertices to a reasonable number. Export out as a DXF.
Import the DXF into Sketchup and move each topo loop to its correct height. Draw over one of the lines of each loop to close the face and ensure a connected loop. Delete each face. Group the whole thing, make a copy and save as a backup.
With the original, explode the group, select all, and run the sandbox tool to generate mesh from contours.
Import a satellite image, or one image cut into 2048x2048 pieces and project it onto the mesh and that should do it.
Cheers, Chuck
-
Actually a topo map would be a fine starting point. Just draw regularly spaced parallel line over the topo. Make tickmarks where each of your lines crosses a contour and note the distance between tick marks. Then draw a vertical from each tickmark to the height of the contour being crossed. Connect the tops of these lines and you will have a spline. Once your have a full set of splines for your terrain, run the result through Fredo's "Loft by Spline."
-
Not accurate, or elegant, but just in time for a quick presentation. How about Chris's simple loft tool. Import the topo as line segments at the correct height. Select with his tool, and loft (example with 4 topographic lines split into 2 segments each pair). Too simple?
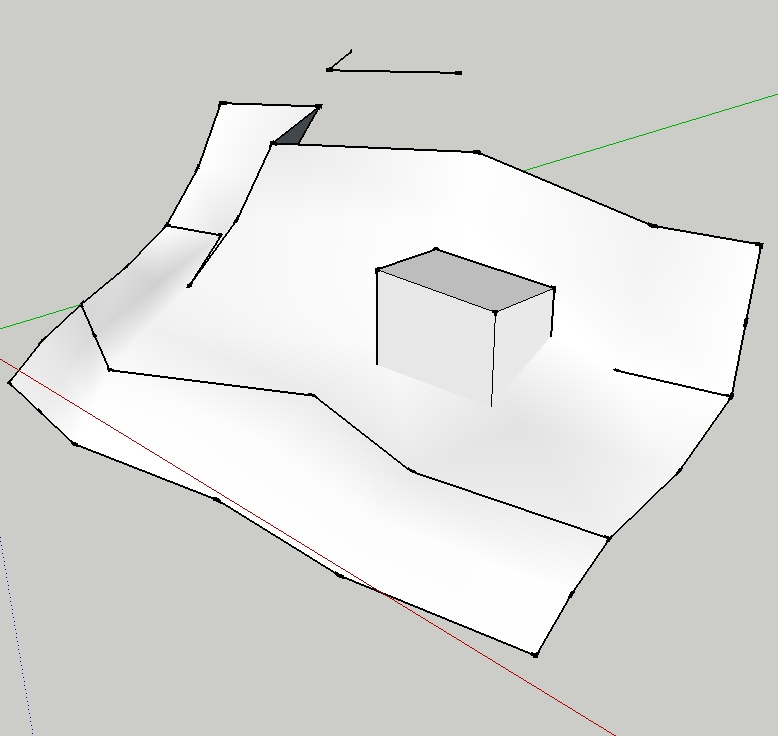
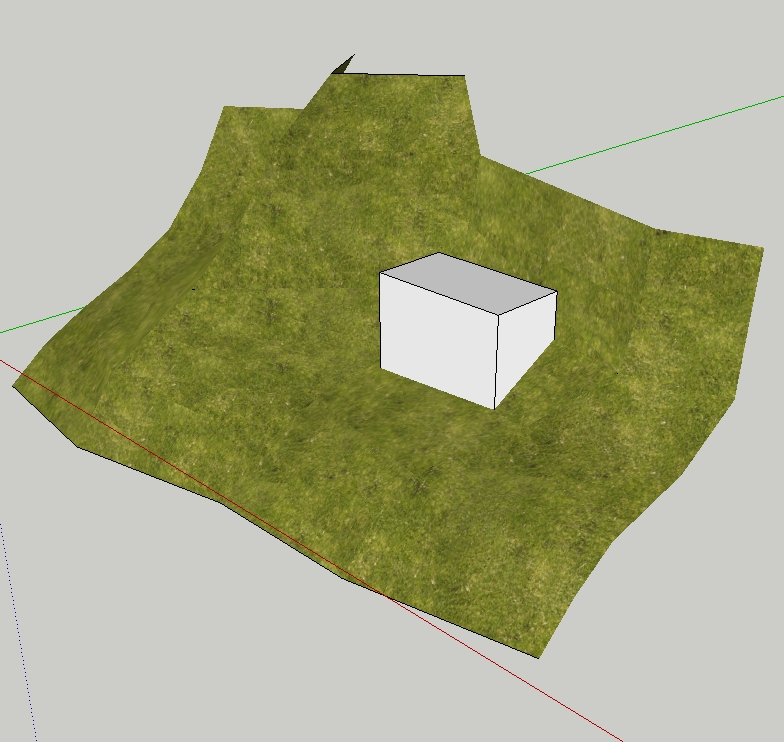
-
I think you should look at the loft tool they suggested above Honolulu. Mine was the first, but it is VERY weak compared to Fredo's. His does anything mine does, but does it faster, more accurately, and is much more robust. Its really a better solution now.
Chris
-
How accurate are the levels on Google earth imagery? Is there anywhere that documents this?
-
@cadmunkey said:
How accurate are the levels on Google earth imagery? Is there anywhere that documents this?
not as accurate as a site survey... i think it is based on topo data, which can vary depending on source, date, etc.
-
You are touching an open nerve, for me. I do not have time now, but later I'll try to post a case study of mine!
-
Heres some images from the project.
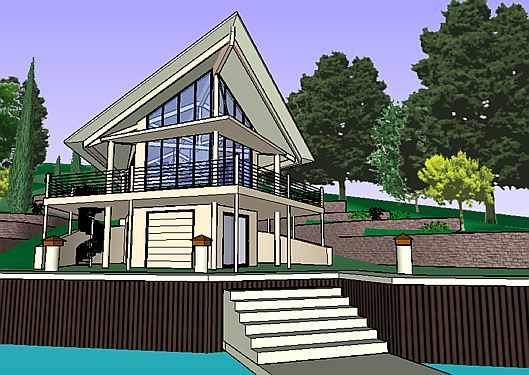
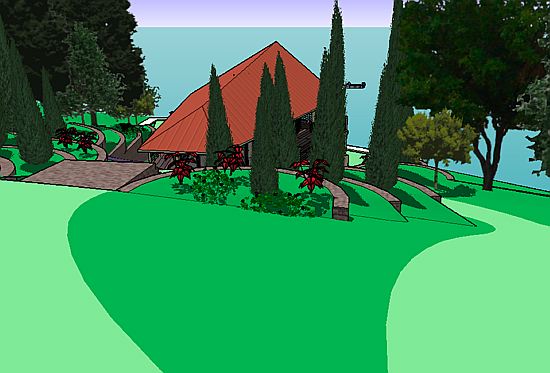
Advertisement







