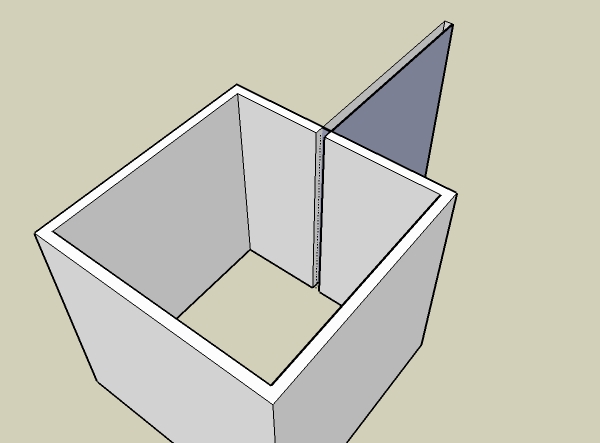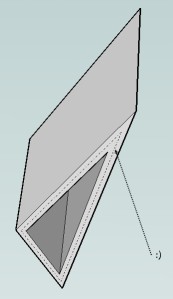[Plugin] Double line
-
Hi,
@unknownuser said:
when I choose "show axis"... it does not show...
Axis is drawn with guide lines (construction lines). Do you have them visible ?
Remember axis will only be visible if justification is "Center".@unknownuser said:
draw a vertical line from top edge to bottom edge of the wall face. I hit enter for it to draw the double line. I get this.
Oh yes, I noticed that here too. The part of line up the wall is always exactly half the width of the wall

As a matter of fact, this is normal: for the script to work in 3D, I had to compute the geometric plane on which the first two segments are drawn. Thus if you click only one segment, two points aren't enough to define the plane of the base. In this case the script considers that the plane is the red-green plane. And your points have the same projection on the red-green plane. So an error occurs. Hope I'm clear, hem,hem...
But I'll try to fix that if I can. -
Hi!
c=circle
x=explode.
Generally the letters are bad idea.
Could it be just cntl click for for close? -
i second that
-
Hi,
Everybody will agree now, I hope. I finally got the double-click detection to work, so a double-clic will close a shape.
Another small enhancement: when you draw only one segment on an existing face, it takes the face as the base geometric plane (to solve Fletch's issue).
Download it at the top of topic.
Regards, -
Users presure


-
Thank you Master Didier!
-
Well, that last fix broke it for me.
 I like doing one wall at a time, and it now lays them down flat instead of upright. I'm adding walls to an existing framework, so there are planes adjacent to where I'm adding the wall. PS: if I could undo one wall at a time, that would be great - if I make a mistake and undo, I lose all the work I've done with the tool so far. Thanks, CB.
I like doing one wall at a time, and it now lays them down flat instead of upright. I'm adding walls to an existing framework, so there are planes adjacent to where I'm adding the wall. PS: if I could undo one wall at a time, that would be great - if I make a mistake and undo, I lose all the work I've done with the tool so far. Thanks, CB. -
Hi,
@unknownuser said:
if I could undo one wall at a time, that would be great
Done. Download it again...

-
Didier,
Thanks for the plugin, it's great! Any plans to incorporate a double line function for an arc type tool as well?
-
Why not...
-
Thanks Didier

-
Didier many thanks for your efforts!
Double click for close is neat idea though I couldn't manage to get good result- it's a bit messy. -
it's a bit messy
? Very clear!
A little trick if you find this difficult
Draw your lines without the plug, group it, then redraw with the plug over them!
Erase the group -
Now I understood: it closes wall in a newpoint not at the first one. I'm spoiled with CAD background )
@Pilou: With pre-drowed lines extrude lines.rb is better choise imho -
@unknownuser said:
With pre-drowed lines extrude lines.rb is better choise imho
You have not the drawing of the dashed axis line

And you have a thickness with extrude simple lines And a wall
And a wall 
@unknownuser said:
it closes wall in a new point not at the first one
Yes Didier is some original !

It's some pertubating but after some try we are in the move!
-
@unknownuser said:
@unknownuser said:
With pre-drowed lines extrude lines.rb is better choise imho
You have not the drawing of the dashed axis line

And you have a thickness with extrude simple lines And a wall
And a wall 
Pardon, I meant extrude along path .rb (of TIG i beleive).
I'm afraid the wink about dashed line I didn't understand. What do you mean? -
-
Thank You vary much D. Bur ,
Thank you!!!!!!!!!!!!
GOGO -
Is it possible to add a png icon into the tool bars for the double line function ?
Thanks
agrazdi
-
Didier! You are wonderful... but you already knew this. Thank you for sharing this wonderful update.
Since you love bug-hunting... here's what I get now... it does draw the wall but in the opposite direction from expected... I drew vertically on the 'inside' of this wall... I think it's picking the 'positive' direction of the green axis... perhaps - just a guess.
my axis lines show up now.
So, this guy goes to the doctor...
man: "Doc, my arm hurts when I move it like this."
doctor: "Well, don't move it like that."

Advertisement








