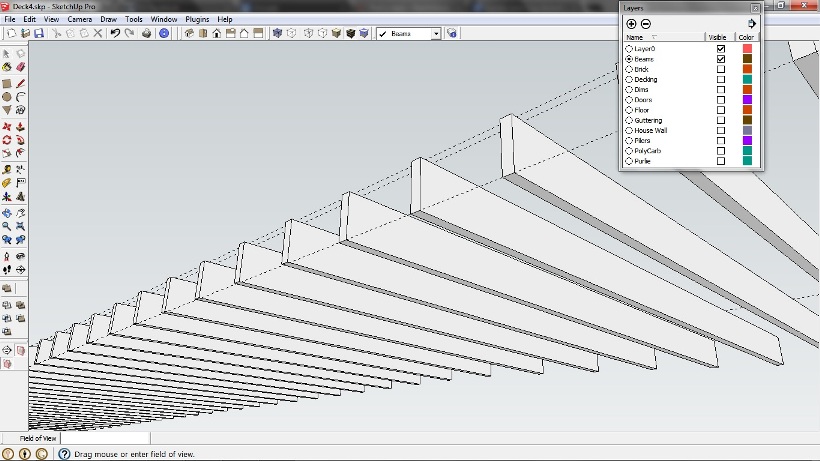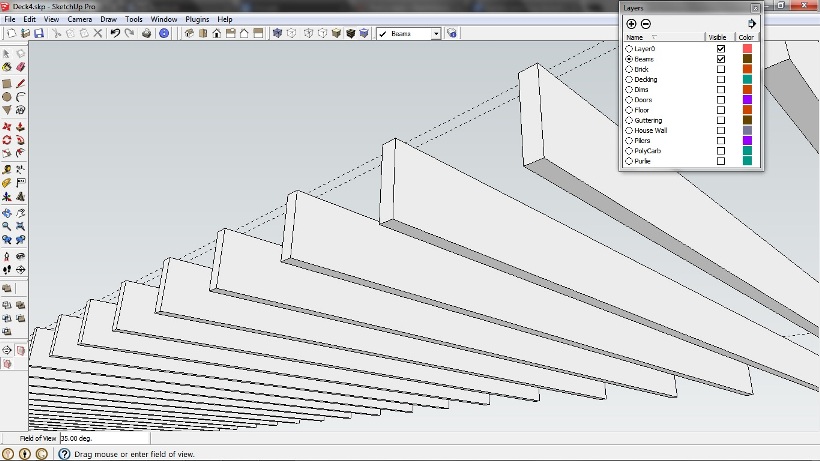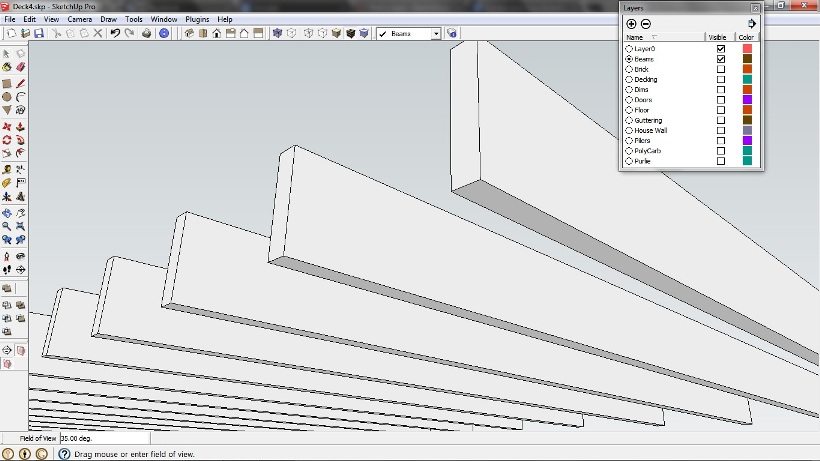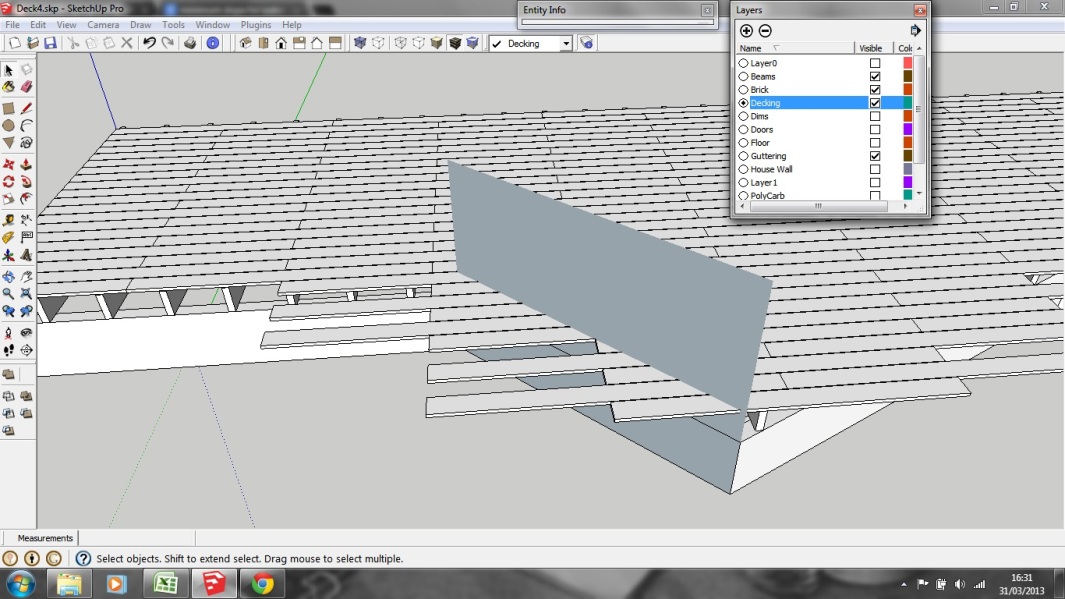Hi All.
New on the forum but not to Skechup. My wife and I run a small Renovating company (Remodelling in American English) in Cape Town, South Africa. We specialise in kitchen renovations/remodelling. She's an Architectural Technician and I'm the 'Project Manager.' We use Sketchup 8 pro. and AutoCad 2007. She would draw up the floor plan in AutoCad for me and I would import it into SketchUp and design the kitchen from there. All good so far. Now I need to start the costing......
I know there is a way of assigning values to faces etc. so I can get a costing from SketchUp.. Just need to learn how.
I also need to find a cost effective (see crazy currency exchange rate) rendering software so as to impress our clients. 
Hence, here I am...
Thancks for having me on the forum and I'm sure I'll find all I need here.
P.S Here's the project we are working on at the moment. Please note. The client was very specific and partly renovated the room himself. Hence the tiles around the window at the wrong hight etc. 
http://sketchup.google.com/3dwarehouse/details?mid=d90d3b396b1d6753fb30250eea621d28




 and yes I do need the detail. I have to physically build the dam thing with out Architects or Engineers drawings. Project starts on Tuesday and the client is on a budget. SketchUp always comes to the rescue under these conditions.
and yes I do need the detail. I have to physically build the dam thing with out Architects or Engineers drawings. Project starts on Tuesday and the client is on a budget. SketchUp always comes to the rescue under these conditions. Please help. I need to trim the decking planks. All the planks are groups. I have drawn a face where the planks need to be trimmed.
Please help. I need to trim the decking planks. All the planks are groups. I have drawn a face where the planks need to be trimmed.

 Erase button not working and I'm on a deadline. I'm going to revert back to the previous working 8 Pro version until the bugs are ironed out. This is so frustrating.
Erase button not working and I'm on a deadline. I'm going to revert back to the previous working 8 Pro version until the bugs are ironed out. This is so frustrating.