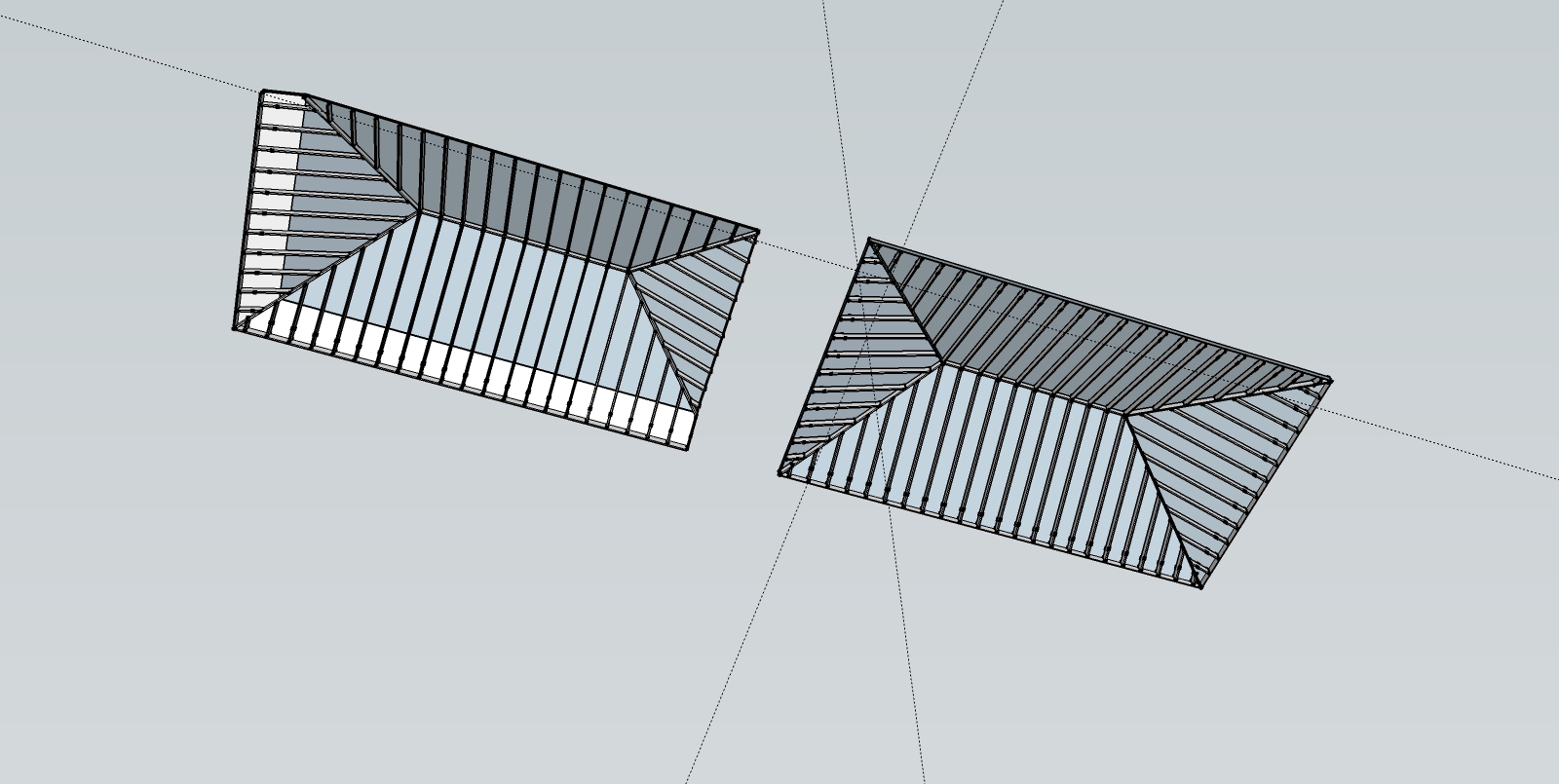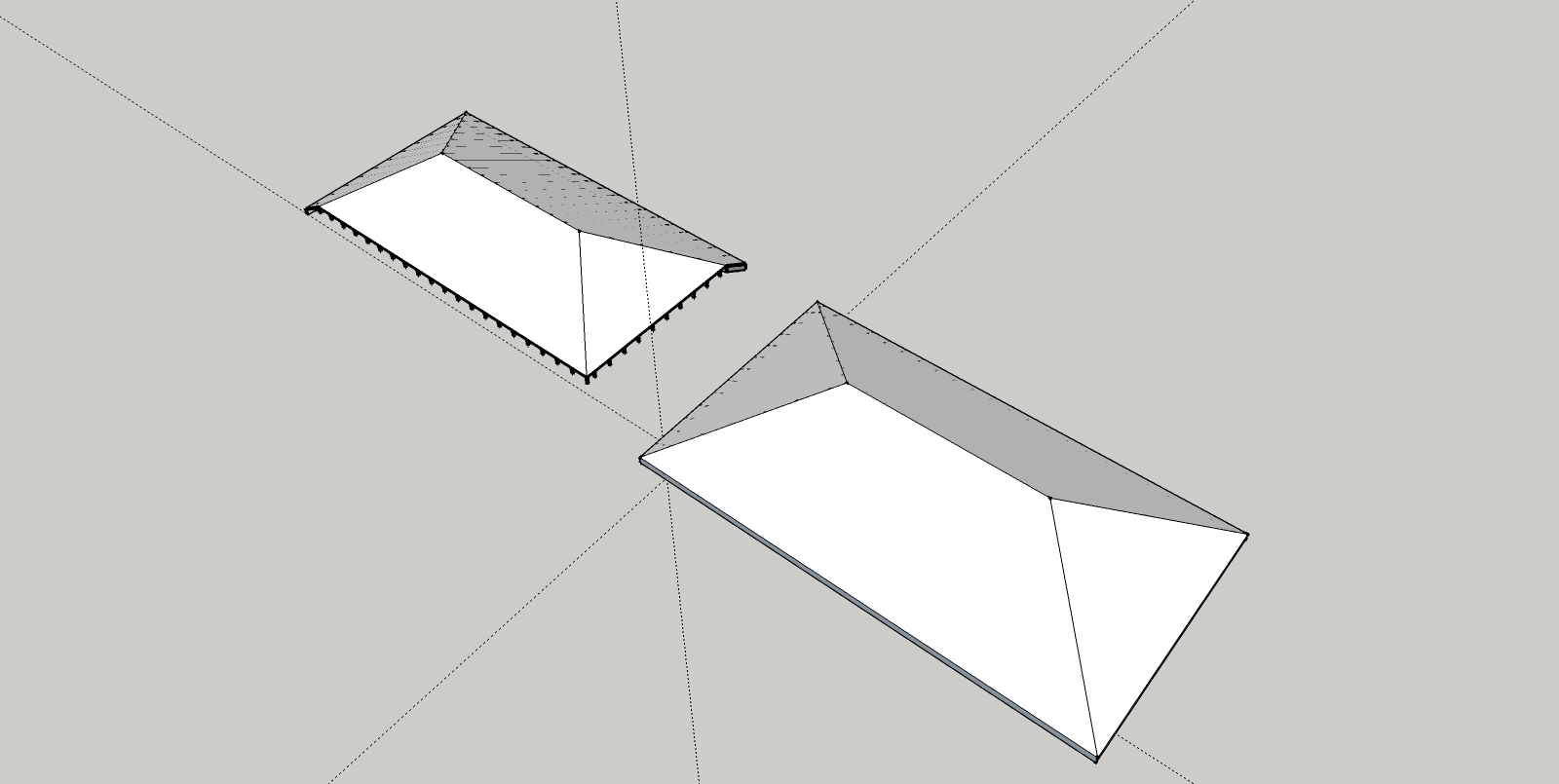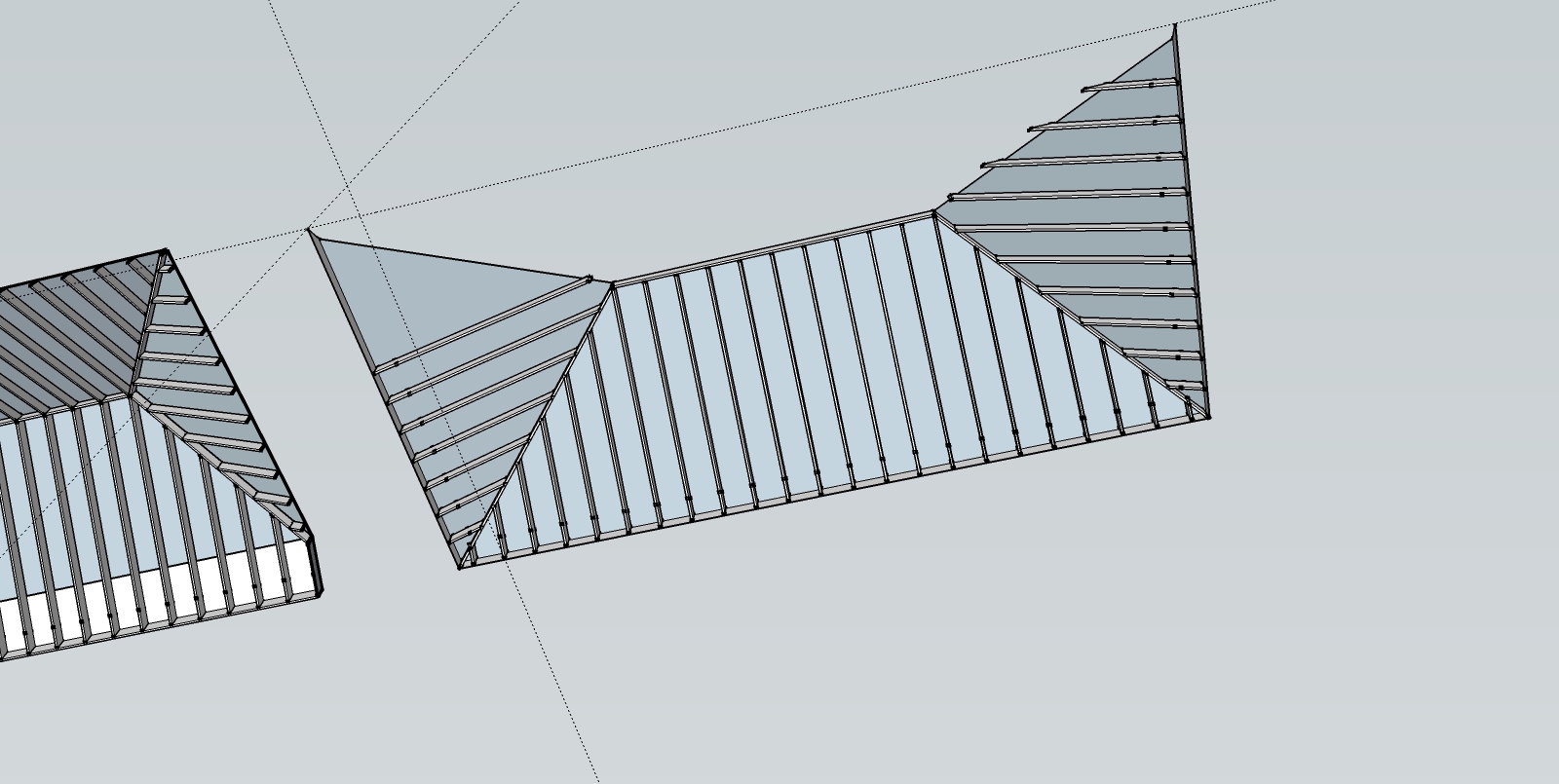Eureka.
Thank you every one.
As a result of the many inputs on this thread (esp @Dave R)- I now have exactly what I wanted - with very little work! Here's what I did (still some things that I don't understand though):
-
Took the inside of my two lines and offset (the line) it exactly half way.
(don't understand the benefit of converting it to a Catmull Spline - perhaps Dave R can explain...and when I did it, I noticed some funny loops, so I performed this procedure without that step.) -
Edited the ruby code of the Stepping Stones.rb, to break the single tile that it creates, into two tiles seperated by the specified gap. While I was tinkering, I put the created tiles in a group.
Dave R -- when I mentioned that in my last post, I was referring to splitting so I got two stacked tiles. Not the seperation between the tiles.
That's it. Running the script gives me lovely tiles all the way along the coping edge.
My last remaining challenge is rounding the edges using a v-ray bump map (edgetex), rather than using fredo6 rounded corners, which will create a lot of unneeded geometry. No matter what I try - it doesn't work. I think it may be a v-ray bug.




