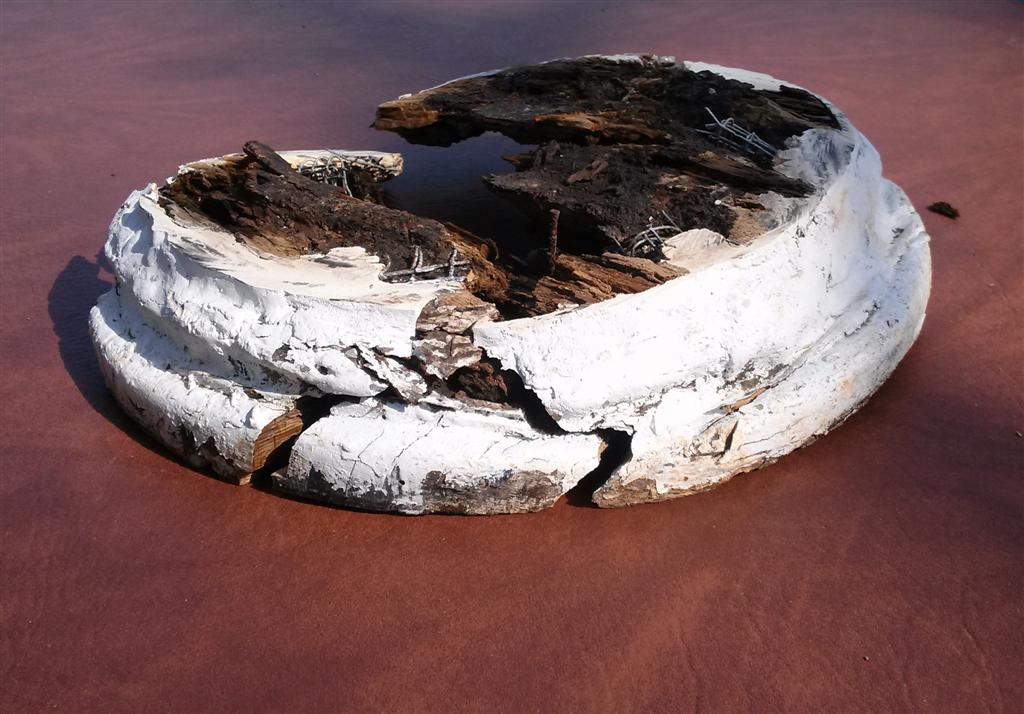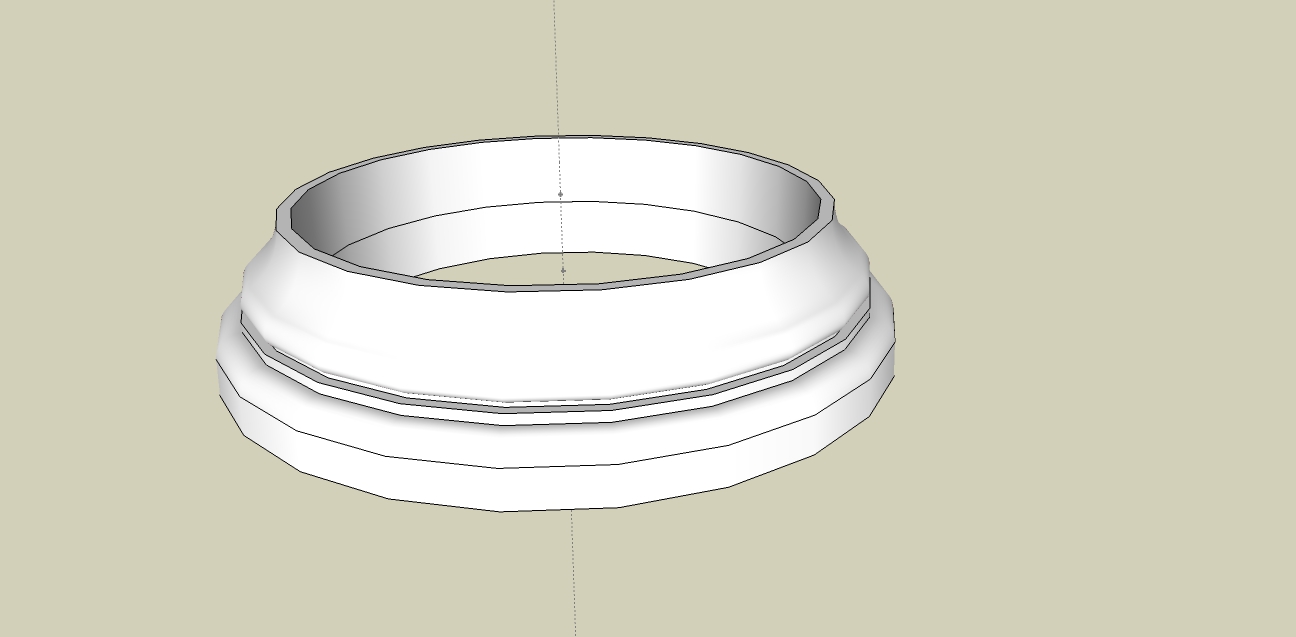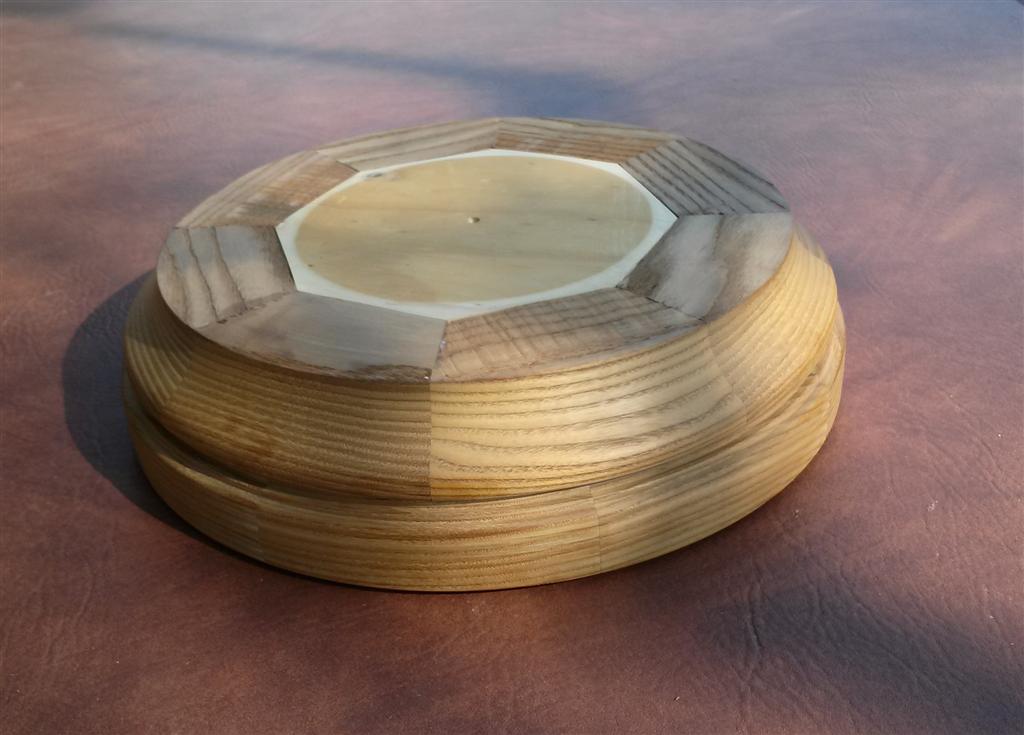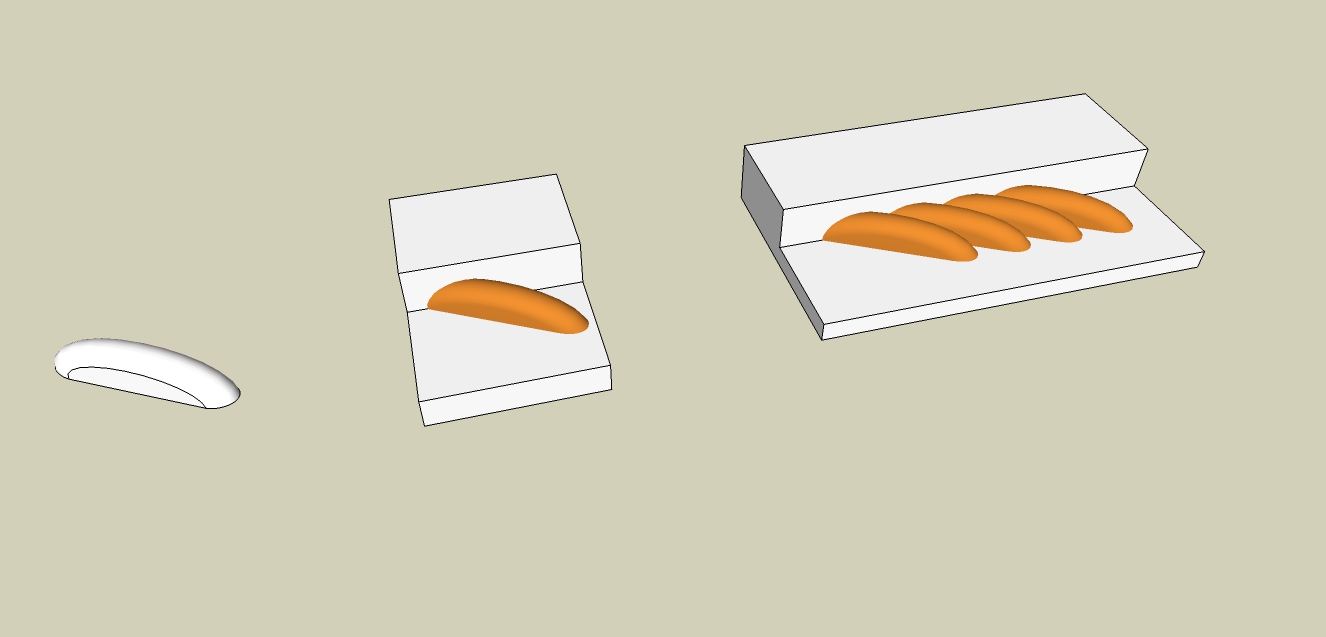Here's a small job where Sketchup solved the segment sizes for the turning blank not to mention a bit more complete profile.



Here's a small job where Sketchup solved the segment sizes for the turning blank not to mention a bit more complete profile.



If I understand correctly, you can place your first and last components then draw a line between them. Pull the tape measure tool to mark the max opening. Select the previous line, right click and pick divide. Move the cursor till the division are just under the construction line. Then set your components on the line endpoints.
SS
Perhaps just trace over the logo. All the slanted lines can be copied to stay parallel.
S
I like the concept. Something just says to me you should have some direct bearing on the legs. It's probably fine as is but letting the legs in under the floor framing might be worth doing. Hanging something on the shear strength of a fastener can lead to a failure.
S
For what it's worth, I took the two bores, each grouped and ran the outer shell tool on them, then subtracted that from the block and it seemed to work fine. It was also possible to explode the outer shell group in the block and erase the four ends of the holes. Both methods produced a "solid".
SS
Box, I understand your point and from a drafting point of view I agree. I'm more of a carpenter than draftsman. My interest in sketchup is drawing things I might build. If I were making this type of dentil and I had a 5/8" cutter but not a 41/64", then the teeth will be 1/64" over size. And of course the longer the run, the more precise the divisions. Perhaps my post would be better suited on a carpentercation forum. In any event I appreciate your input.
Regards,
S
Here's two cent's worth of dentil making with evenly spaced teeth. At least within 1/64".
Enter the component or group for editing, get the tape measure tool. Measure the desired distance from head to toe, then type in the new height for the object, hit enter and answer yes that you want to re-size the object.
S
This is strange. I was going to put together a model showing how I intersected the plan. I started by drawing a box around the plan as drawn(2d). I then move/copied the the plan/rectangle and intersected all faces. Surprise, it was fixed. This does not work on the original.
In my previous post I was referring to 3d block pulled up and down from the 2d rectangle. I selected all and intersected selected. This worked on the original plan but isn't required on the copy. I have no idea why, other than it may close some ends with vertical errors.
I'd be happy to learn something here myself if anyone knows what's going on.
Slightly confused
SS
tibthorpe ss.skpI've fixed a few of these things by making a block around the plan, completely encasing all geometry. Select all, intersect with selection and delete the unwanted.
If you draw some lines on the model axis then enter the component and set the axis to those lines, you can copy the component, paste it in place and then flip one of the copies on the green axis. Then move into position.
Is this close? I'm learning here too.
S
Perhaps I'm missing something but wouldn't rotate/copy work for this?
SS
Don't you have the rest of Mr. Dobson's drawings? Other sheets show the angles for these conic shapes. It's a google search away.
You're welcome and it just occurred to me that you could put an end cap on the cylinder to hide the gap if you like.
SS
If your rollers are components, you could draw the fabric around a slightly larger than desired roller. Say .5" then replace all the rollers with the smaller ones. this is if you can stand the air gap between the fabric and the roller.
SS
I'm wondering if something like this could suffice. One simple shape array copied.
SS

Try using the eraser with the ctrl key to hide or smooth the lines.
S
I've had some relief by going to camera>field of view and change to something like 5°
It will still clip but you can zoom in much closer.
SS
Are you modeling the chair in the larger model of the town? It might worth a try, drawing the chair in a new file and save as a component then add it to your larger model.
SS
What if you had something like this, at least on the edges where you need to trim solids?
SS