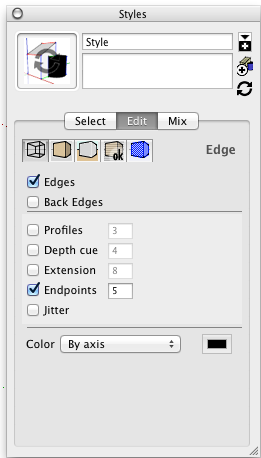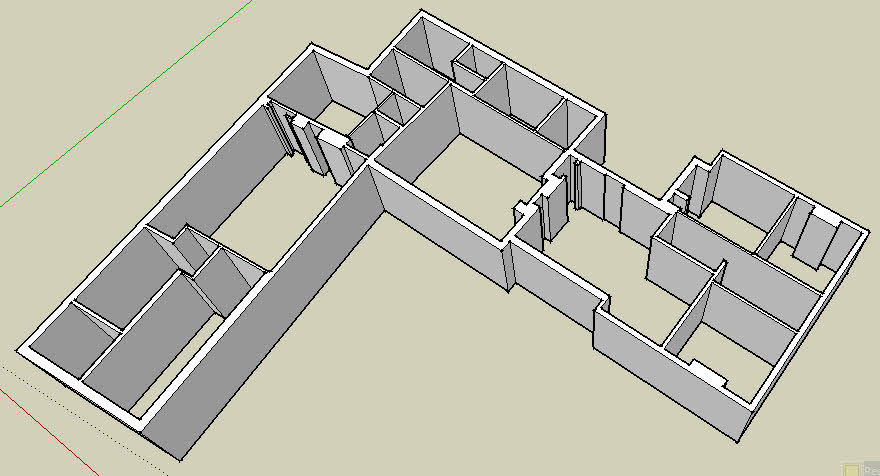Floor plan lines not connecting
-
I have followed a jpeg image of floor plan and the shape won't close so I can't pull the walls up. It's quite a complex floor plan, whats the best method for finding where the faults lie??
thanks
Jasemilly -
Use styles, edit your style include endpoints and color by axis so you make sure you don't have stray lines. This a shot from a Mac but Win is simular.

-
One way would be to close parts and see where this fails. Or if there are small gaps, you can try the contour tool from architect tools to close them...
Can you share a picture from the model (or the model itself)?
-
Or close gaps from edge tools?
-
Check your units settings have no snaps set - otherwise you may snap short of a vertex.
Also over-draw using rectangles - these will always face and can overlap.
Delete the parts you don't need and pushpull the remaining faces...
This is easier that trying to draw individual lines that form a face... -
@jasemilly said:
I have followed a jpeg image of floor plan and the shape won't close so I can't pull the walls up. It's quite a complex floor plan, whats the best method for finding where the faults lie??
thanks
JasemillyStray Lines for diverse displays of faults.
-
Used the stray lines plugin and it found one which I connected install and use very easy, thanks!!!
but it still won't pull up. I cant see what's wrong. Hoping someone could point out what I have done wrong.
-
-
tibthorpe ss.skpI've fixed a few of these things by making a block around the plan, completely encasing all geometry. Select all, intersect with selection and delete the unwanted.
-
@cotty said:
Some welding, redraw one line, an intersection and some cleanup later...
Thanks!!!! what line needed to be redrawn and how to intersection help? How did you figure where the problems where the stray lines plugin only showed one.
thanks again jasemilly
-
@s shepherd said:
I've fixed a few of these things by making a block around the plan, completely encasing all geometry. Select all, intersect with selection and delete the unwanted.
Thanks, much appreciated how does this work??? I am trying with this but so much I just don't know
jasemilly
-
What I do is draw a rectangle in the plane of the imported edges. Maybe that is what is meant by "block". It sometimes helps parts of the model develop a face.
-
This is strange. I was going to put together a model showing how I intersected the plan. I started by drawing a box around the plan as drawn(2d). I then move/copied the the plan/rectangle and intersected all faces. Surprise, it was fixed. This does not work on the original.
In my previous post I was referring to 3d block pulled up and down from the 2d rectangle. I selected all and intersected selected. This worked on the original plan but isn't required on the copy. I have no idea why, other than it may close some ends with vertical errors.I'd be happy to learn something here myself if anyone knows what's going on.
Slightly confused
SS
Advertisement








