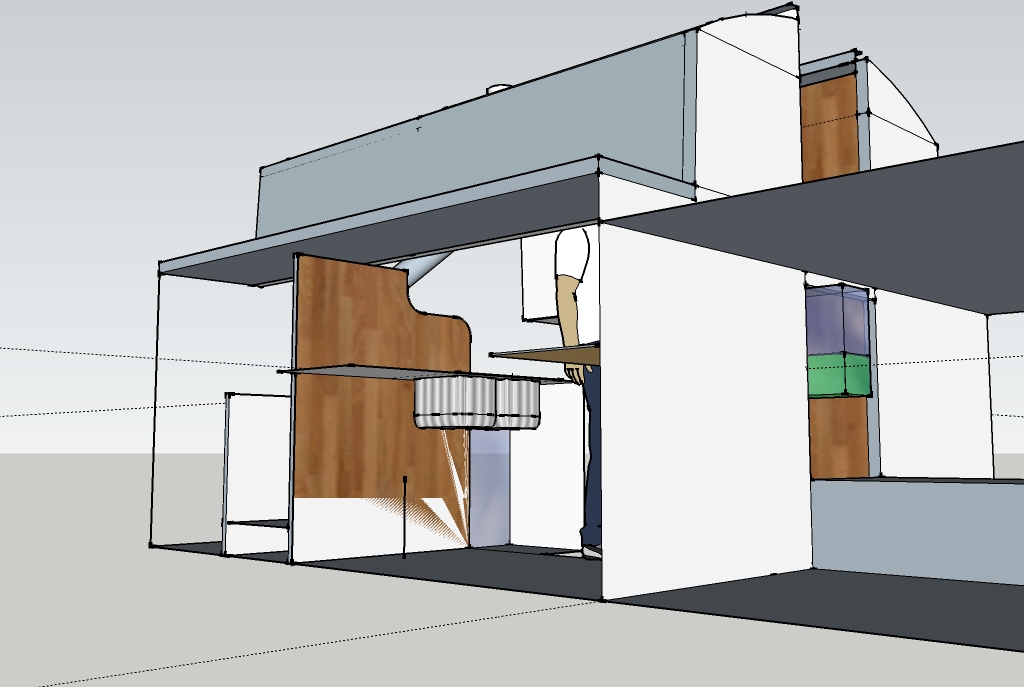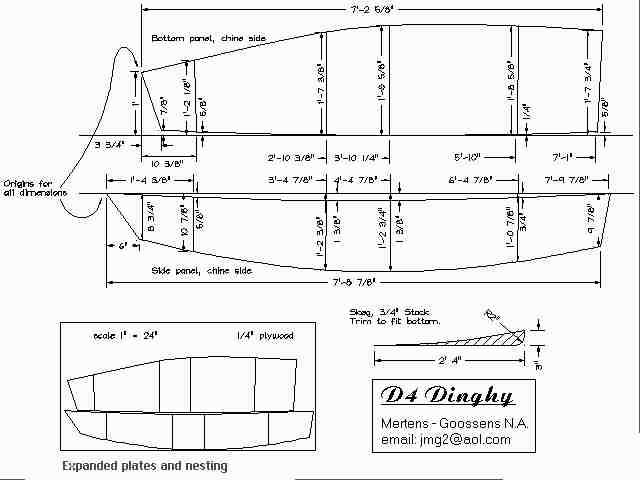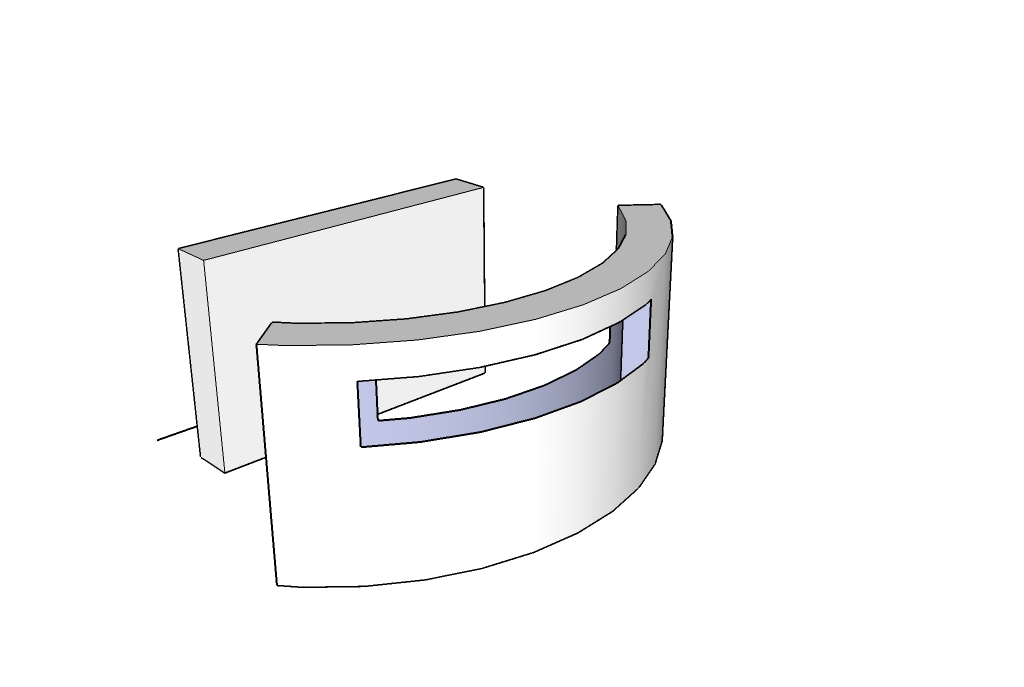@gaieus said:
I think you are trying to do this the other way round. In SU (in my opinion) you shouldn't "force" what you are doing in real life - starting from flat planes and bending/stitching them together - but first designing the overall shape and then secting it apart to get the basic shapes you can already work with.
But of course, I have never built a boat (do you also build wooden boats?)
Not personally  I sail, and live on, a boat built by the origami method. I'd like to model boats of this kind, and it seems like it would be way easier to start with the shape of the steel sheets and mimic pulling them together ('cos I can get good drawings of the steel sheets and their cut lines). I've been fooling about with possible methods of modelling the fair curves of a hull, and it seems there are two ways to go about it (though you guys can probably think of more).
I sail, and live on, a boat built by the origami method. I'd like to model boats of this kind, and it seems like it would be way easier to start with the shape of the steel sheets and mimic pulling them together ('cos I can get good drawings of the steel sheets and their cut lines). I've been fooling about with possible methods of modelling the fair curves of a hull, and it seems there are two ways to go about it (though you guys can probably think of more).
One is the method shown in the "model a boat hull" article: draw a couple of bezier curves and use soap/skin to warp a surface around them. The problem with this -- for me as a newbie CADista -- is that (a) the bezier curves while they "look boaty" do not conform to the actual shape of the hull in question, (b) the interpolated surface is hard to predict, (c) the relation of the two original curves in 3-space is a bit confusing to keep track of (d) the original curves need to be 3d, i.e. the "bend" in the line of the toerail is in two axes not just one. It might be better to make a Simple Generic Hull Shape and then use the FFD plugin to bend it this way and that to get closer to the actual lines, but when I tried this initially I found it difficult to get good (rather than amusing or grotesque) results. I'll try again. Practise, practise, practise 
The other way to make a hull is to emulate trad wooden boat lofting. This means making a series of frames (vertical slices), lining them up properly, then using "skin" or equivalent to paint a hull around them. I think woodworker Dave Richards talks about using sections + skin to build up nice fair curved components like table legs. A standard wooden (or tradition rib-n-stringer steel) hull would have drawings detailing these sections or frames. But this is not how my boat was made, so I have no drawings for the sections. They could be inferred from careful measurement when hauled out, but...
I guess one more possibility would be to "carve" a boat hull out of a solid: create a giant brick and then scoop away material along carefully drawn paths (using "follow me"? I have not really played with FM yet. It seems potentially powerful, but I'm not sure of its limitations). Alternatively, carve away a big solid with intersects, but either of these means shaping the "cutting tools" for subtractive modelling, which are just as complex as shaping the positive hull form. .
I include here several pics of the boat being hauled for maintenance a couple of years back, to show the complexity and compound curvature of the shapes involved.
note the tumblehome at the transom, i.e. the way the hull sides curve back in towards centreline...

note the extreme sheer, i.e. the upward curve of deck line towards bow and stern away from a low point amidships...

the deck, btw, is also whalebacked (higher on centreline than at the rails, for obvious reasons). the cabin tops are rounded. there is not a flat surface to be seen, except for one bottom section of the hull (dory hulled, with a flat bottom in the region of the twin keels). you can see the hard chine line just above the keel.

the twin keels are vaguely foil shaped and not hard to model (I've already made an approximation of one. the flat dory bottom could be done with an intersect.

It's the very compound shape of the hull that vexes me. Probably the worst problem for a newbie to tackle (something like a cabin or house design, mostly rectilinear, would be a far easier target for a novice!)... but I am not remodelling a house, I'm working on boats  so these nasty, curvy surfaces are what I actually need to deal with. If anyone's got a suggestion for how to model a close approximation of a real boat hull, one with specific measurements and shape, rather than an imaginary boat hull, I am all ears!
so these nasty, curvy surfaces are what I actually need to deal with. If anyone's got a suggestion for how to model a close approximation of a real boat hull, one with specific measurements and shape, rather than an imaginary boat hull, I am all ears!
More pics of Taz under sail, for those who like boats. The sails present a whole other modelling problem 
BTW, do smart modellers start from the smallest components and model "upwards", or start with large vague sketchy containers and then fill in detail "downwards"? My instinct is the latter, but for all I know that's stupid and I'll regret it later. Advice?

 i meant plugins folder of course..
i meant plugins folder of course..

 a great loss to the mousing world, imho. Anyone else out there using a TS?
a great loss to the mousing world, imho. Anyone else out there using a TS?






