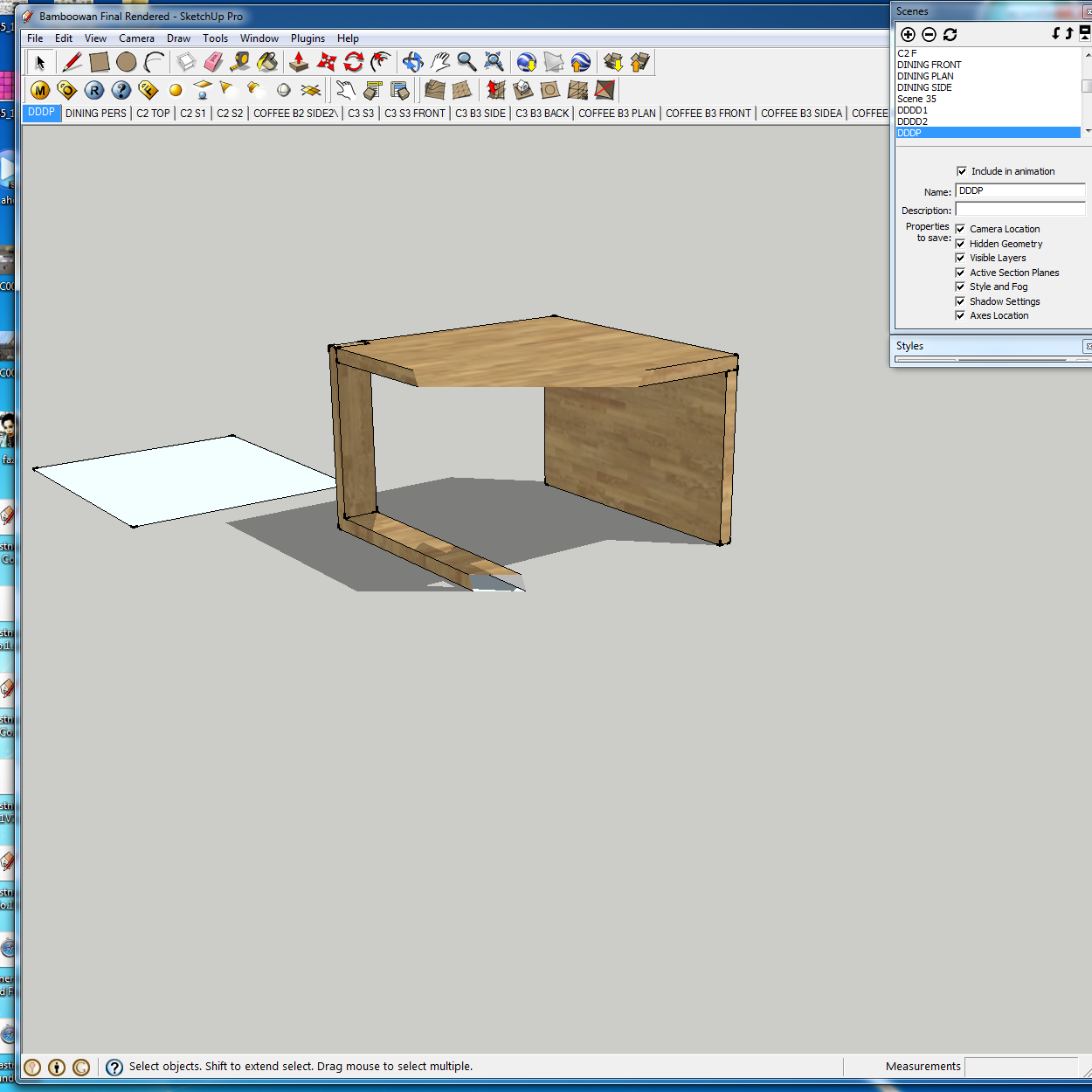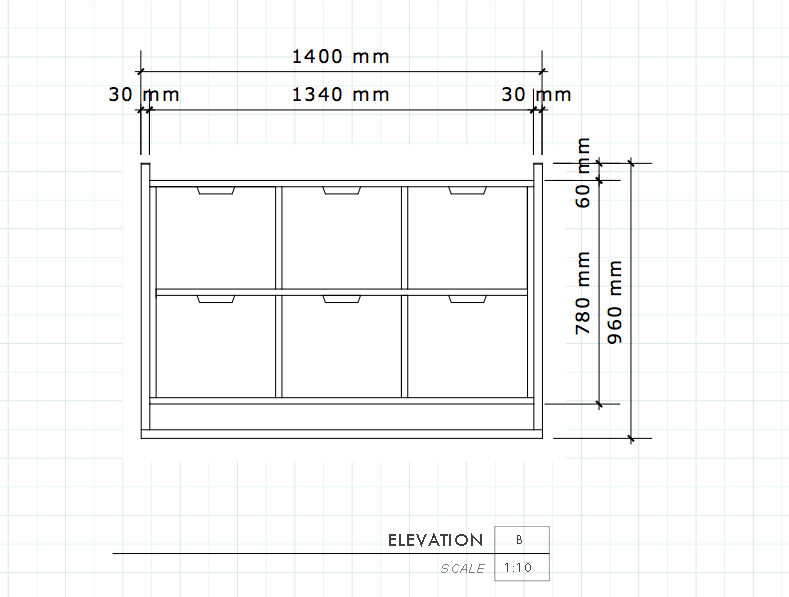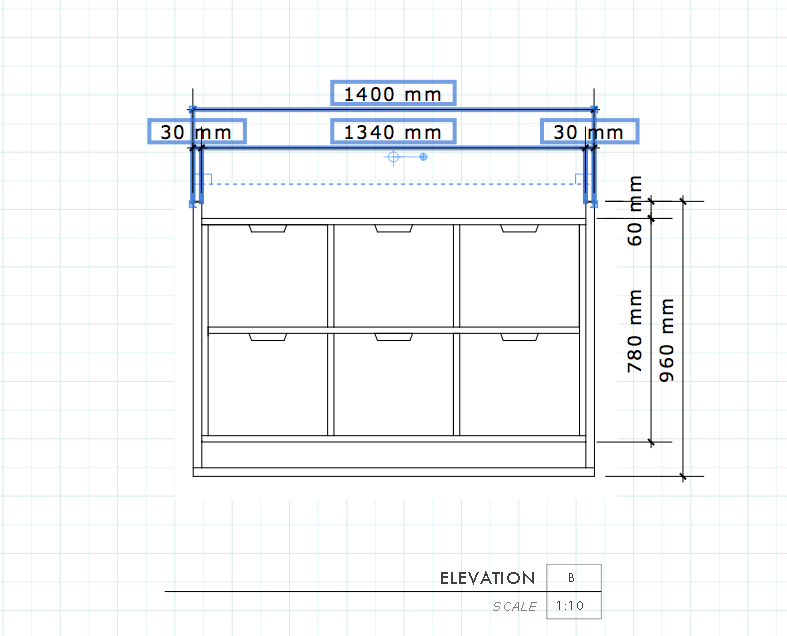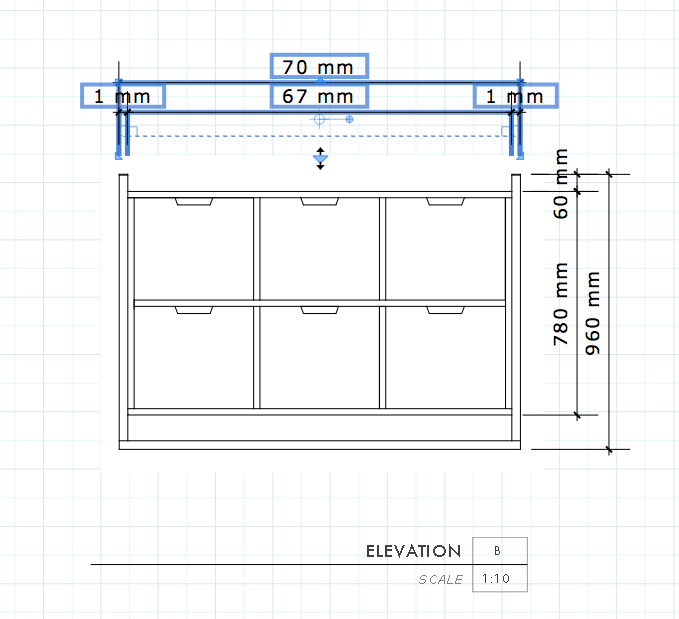HI All,
I would really appreciate some help on this little issue i'm having with Sketchup. When zooming into an object, the camera seems to slice away part of the object. I cant seem to zoom in close enough without it affecting my model. Bearing in mind, im working on Sketchup Pro 7 through Parallels 6.
Check image below.
Thanx a bunch





