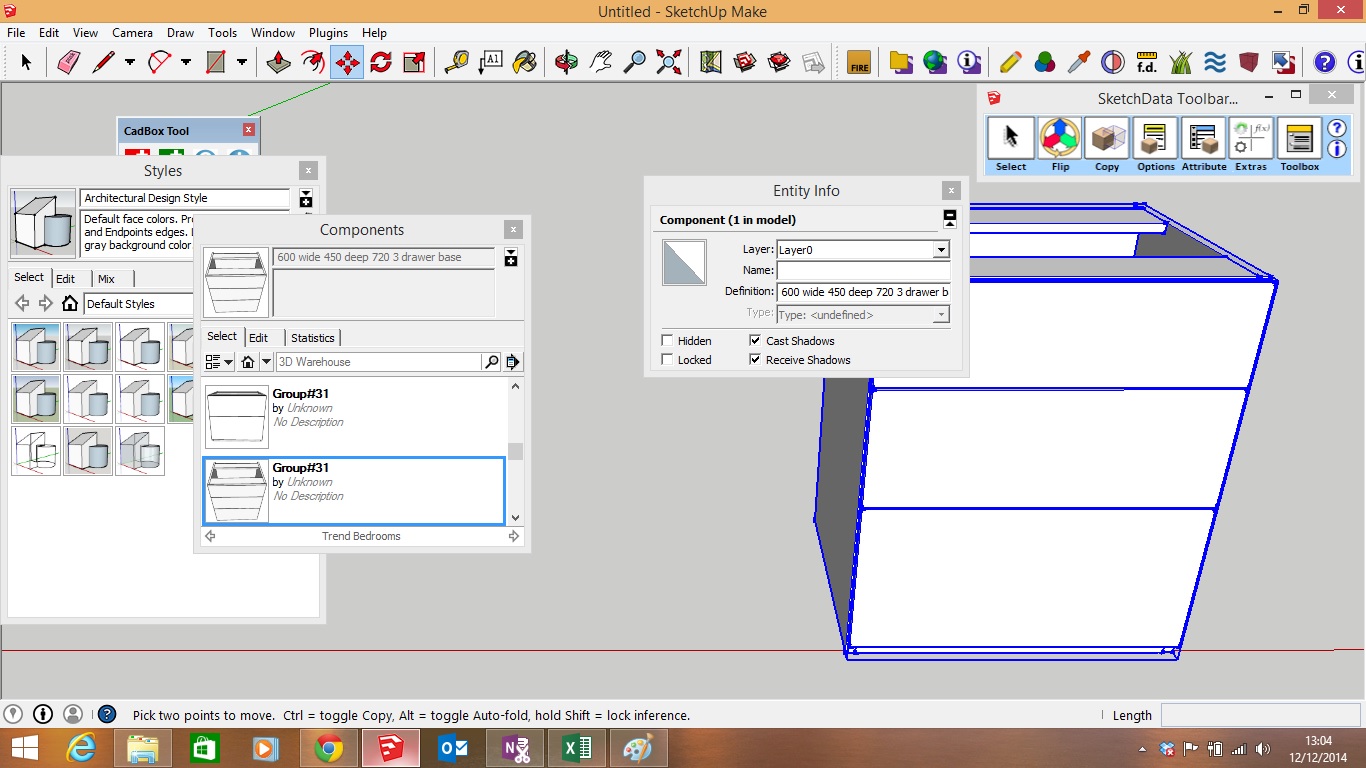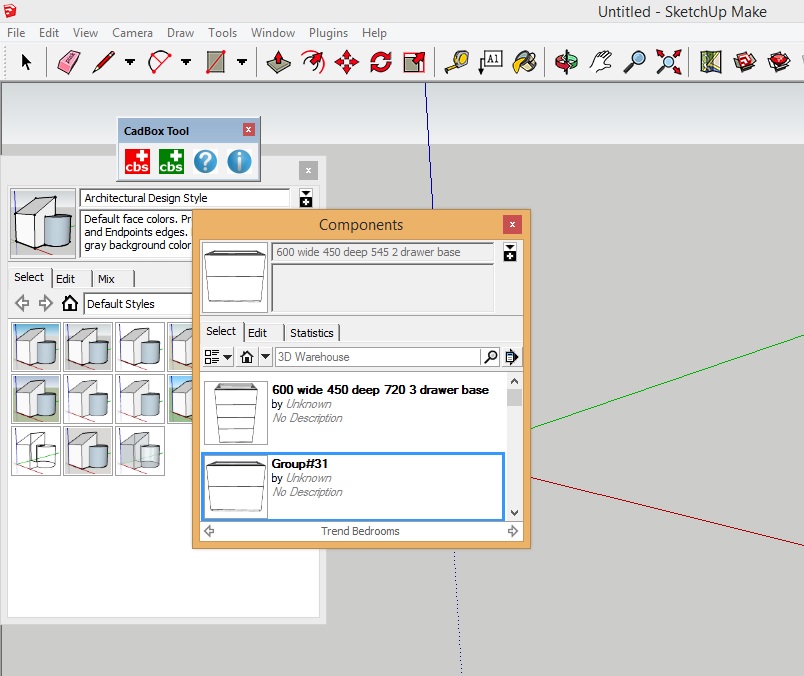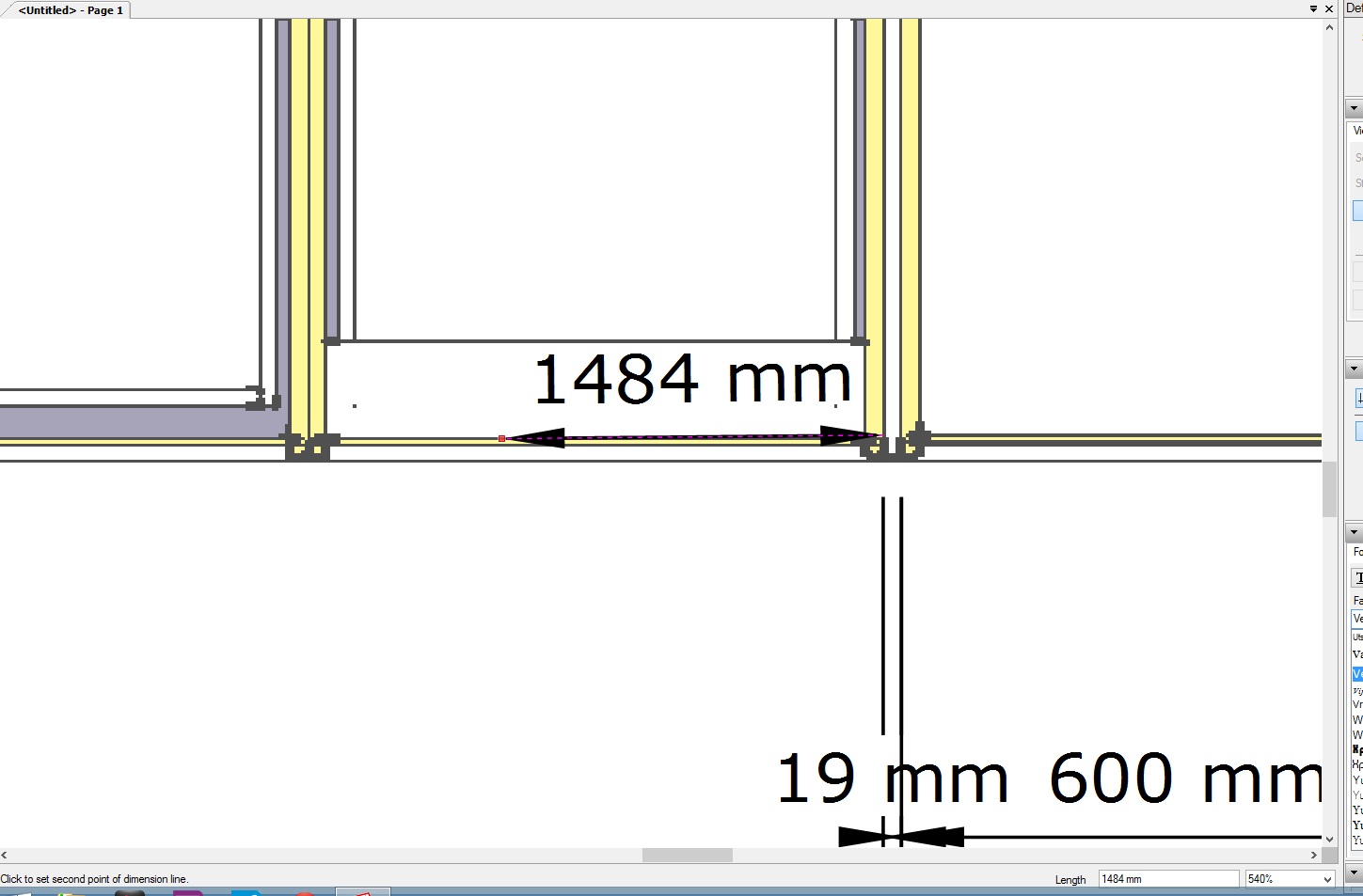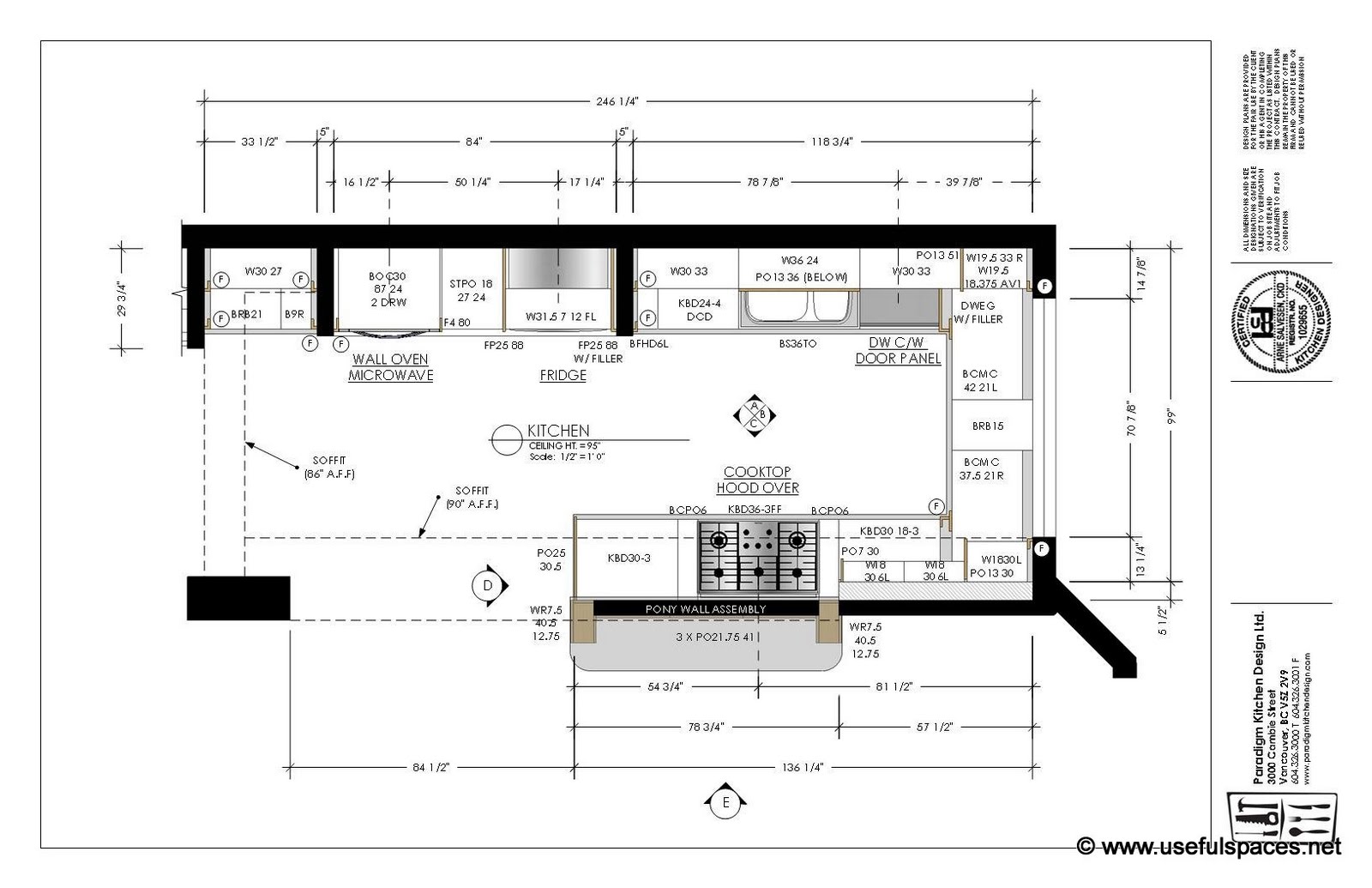I have just given that a go. I took a component named Group#31, put it in the drawing then opened the entity info box and the definition name is correct! See attached screenshot.
Thanks
Paul

I have just given that a go. I took a component named Group#31, put it in the drawing then opened the entity info box and the definition name is correct! See attached screenshot.
Thanks
Paul

Thanks for your replies everyone. I have attached a screenshot to try and make myself a bit more clear!
In the component browser you can see a highlighted component i created. In the description of the item at the top it says the component is '600 wide...ect' which is what i saved the component as. But below in the highlighted group it says 'Group#31'. How do I change the 'Group#31' for '600 wide..etc'
Hope this is more clear!
Paul

Hi,
Thanks for your reply. Not sure if understand 100%. I have saved the components under the names i have given them in a separate folder. When i look at them in the component browser 'in model' they appear under the saved names but when i look at them in the folder in the browser it dosent show the name!
Paul
Hi everyone,
Im having a bit of problem. I have been drawing components and saving them for later use. Once i have drawn a component i right click on it and select make component i then right click again and choose save as. The problem comes when i look at the component browser. It doesnt list the component under the name i saved it, it just lists it as 'Group#...'. Im sure there is a simple solution for this but cant seem to find anything!
Thanks
Paul.
Hi Dave,
No, the line is all along the x axis. It runs along the same as the 600mm dimension.
Hi everyone,
Im having a bit of an issue with dimensioning in Layout. I have attached an image of the issue. This is a close up of a kitchen plan. You can see on the right a 600mm cabinet dimension, then a 19mm panel. The next unit is also 600mm but when i click on the start of the dimension the distance is all wrong. As you can see the distance of my mouse pointer is halfway along the cabined and its showing 1484mm, this should be about 300mm. It does not always happen but when it does its very annoying!
Hope someone can help!
Paul.

I'll will take a look, thanks Chris.
Thanks Tig I think I may have had a different layer selected as active, I wont be able to check on my other PC until next week.
Thanks very much for all your help. Just watched that video, really useful. I didnt know about the create group from a section cut function, very useful!
Ive just tried doing the same thing ie. creating a base unit layer then assigning the base units to that layer in entity info, on another pc running non pro sketchup and selecting the visible check box in the layers box hides the base units. When doing the same thing on my PC running sketchup pro it says that the layer couldnt be hidden!
Thanks for your replies. Not sure if I completely understand so I will explain exactly what I did and, if thats ok, you guys can tell me where I went wrong!
I created a series of components for different base unit sizes. I then placed these in the model. I created a layer called 'base units'. I then clicked on each base unit component, went to entity info and selected the base unit layer. When I click hide that layer in the layers box it says that layer cant be hidden.
Thanks again
Paul.
Dave,
Thanks for your reply. No I haven't watched that video, I will as soon as I get a minute. I have started by modelling a kitchen in sketchup, then creating a scene of a plan view. I then inserted this into Layout. I had already put worktops in the model and overboards on wall units. This made the plan look like just an L with no detail. I tried using a style showing hidden lines and stacking it on a view with normal lines. This just created a very faint drawing! I think what I need to do is make the worktops and overboard a separate layer and hide them for a plan view, this would show the individual units. On this subject I have put various items in layers but every time I try and hide it it says the layer cant be hidden. Any ideas what this could be?
Paul.
Hi everyone,
Im new to sketchup and have been trying to work out the best way to produce plans and elevations in sketchup and layout. I have spent a long time messing about with styles and the settings within them but cant seem to achieve what i want. I would like to be able to produced plans like the one attached. I think a lot of the lines in that plan have been produced within layout? What kind of style is used on this plan?
Anyway I apologise if I am being a bit vague about what im asking, gets quite difficult putting things into understandable sentences!
Regards,
Paul.
