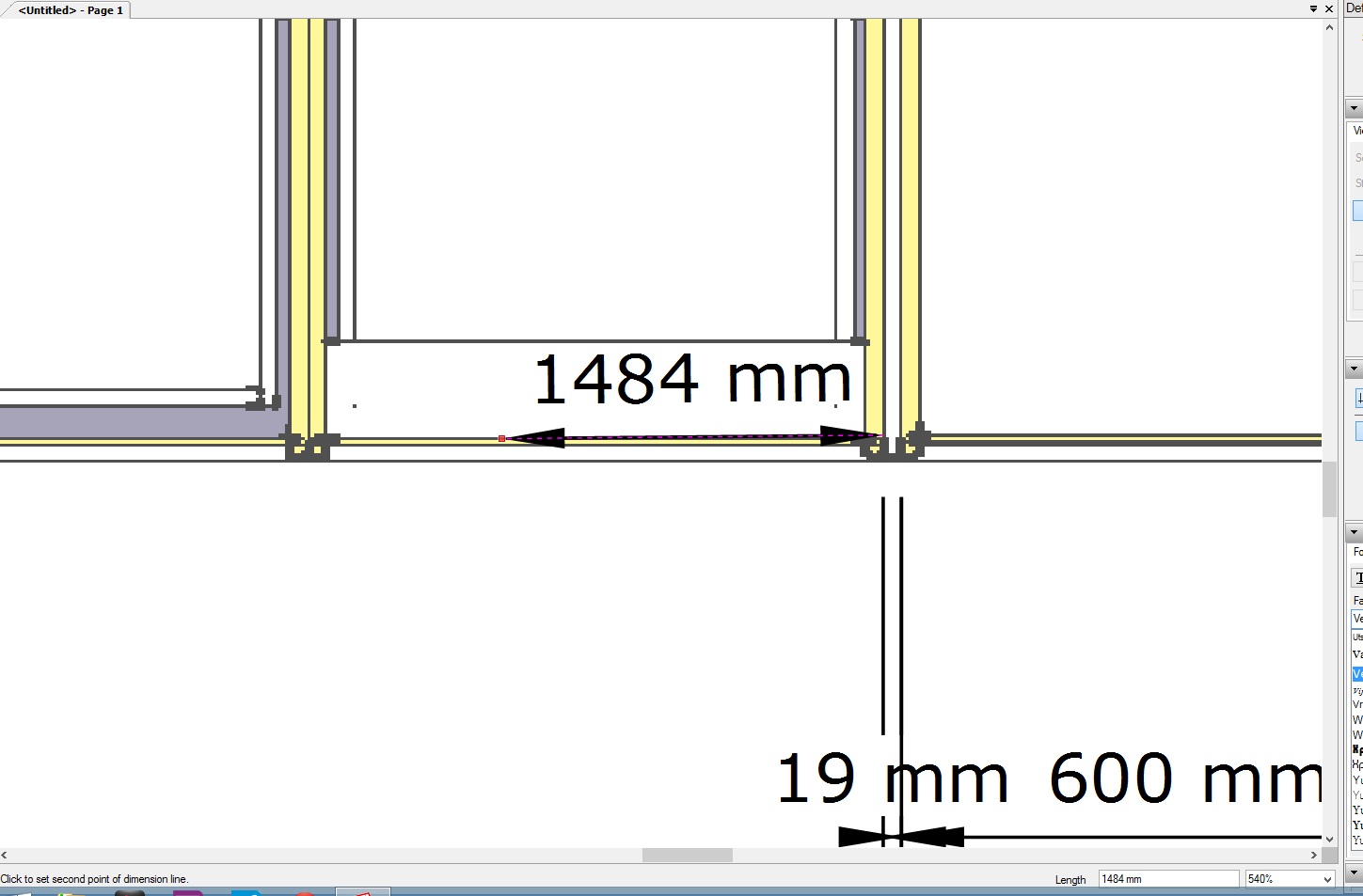Dimensioning problem
-
Hi everyone,
Im having a bit of an issue with dimensioning in Layout. I have attached an image of the issue. This is a close up of a kitchen plan. You can see on the right a 600mm cabinet dimension, then a 19mm panel. The next unit is also 600mm but when i click on the start of the dimension the distance is all wrong. As you can see the distance of my mouse pointer is halfway along the cabined and its showing 1484mm, this should be about 300mm. It does not always happen but when it does its very annoying!
Hope someone can help!
Paul.

-
Hard to tell without the LO file but is there a displacement into the page between the points you're trying to dimension? In other words, if left to right is x, is there a difference in the y coordinates between the two points?
-
Hi Dave,
No, the line is all along the x axis. It runs along the same as the 600mm dimension.
-
Still, it would be easier to diagnose with the LO file. Would you share it via PM? Or at least copy the viewport and the dimensions to a new LO file and send that?
-
Sent a pm dave
thanks
Paul
-
I'm not sure I understood your problem, but most dimensioning problems in Layout usually go away when you activate a style with Backedges on. Then, of course you'd have to revert the viewport to scene saved in model, or you'd loose sketchup interaction.
For that you'd have to have a Style saved in sketchup with Backedges on and select it in "Sketchup Model" tray > styles or by rightclicking in model viewport and choose styles in the context menu.
-
The problem was solved easily once I got to see the model. The dimension Paul was getting was a diagonal between points with different Z values in the model. By changing the direction when picking points (i.e. left to right instead of right to left) to dimension, LO dimensioned it correctly because it could follow the horizontal line on the cabinet being dimensioned. The taller cabinet on the right was then left out of the equation.
-
Thanks again Dave!
-
You're quite welcome, Paul.
Advertisement







