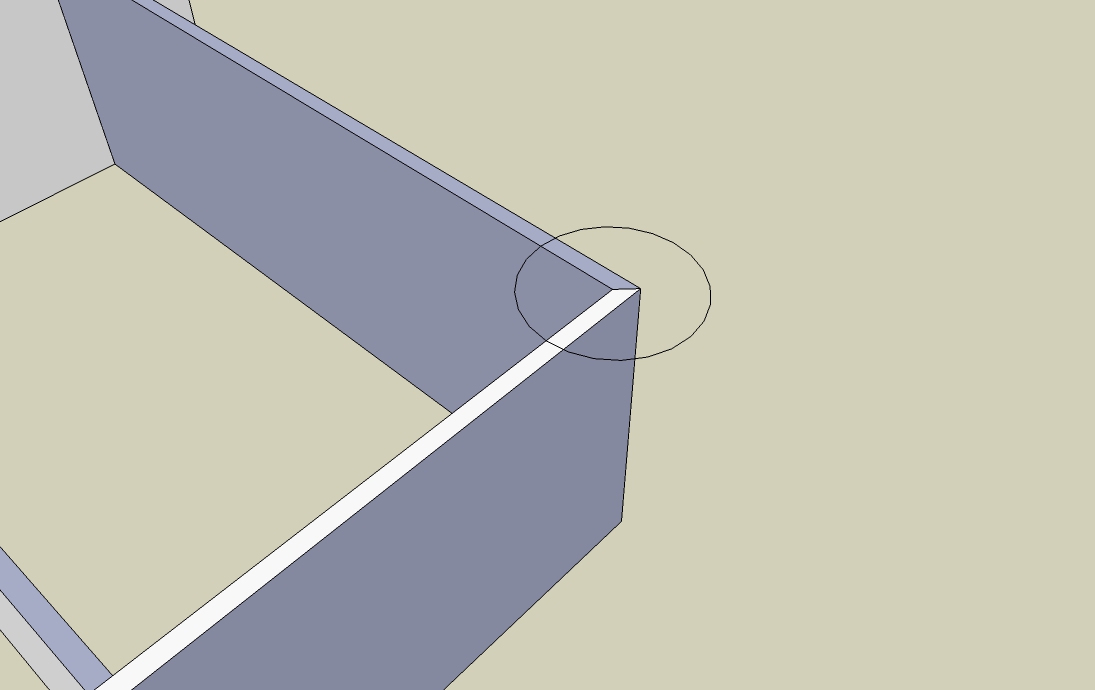We've checked it out. This is old hat really. We still have to trace off the geometry to form editable Revit families.
Here's the solution to the problem of SketchUp to Revit.
We've checked it out. This is old hat really. We still have to trace off the geometry to form editable Revit families.
Here's the solution to the problem of SketchUp to Revit.
I think this works well. It seems to reverse some faces and there is a chamfered corner on one group as attached.
Can the same thing be done if the group is a component?, i.e. divides the major component into unique components?

See attached. Tell me, why is V8 so good? That's more than once I have heard good things about V8.
See attached pdf illustrating. Group of walls on right are 1 group. Walls on left split into individual groups. Model available if required.
Cheers.
Hi. Anyone know if there is a plugin / extension that splits a group of walls (the ground floor internal walls of a building for example) into individual walls (groups). Thanx
Not quite...
Thanks for this, we will check it out. The essence of the post is about IFC and sketchup, for which we are looking for an answer. However, if this is a better get around, it will be an improvement on what we have at the moment.
I'll report back.
Nick
Gents
Thanks for your responses. No problem with the hi-jack. Enjoying the chat.
Pixiero. I think the process you are describing is similar to our current process. We use SU for spatial planning and concept design. Once at concept design we transfer the concept model to Revit for detailed development.
The tool we use is a Sketchup plugin called Quarter1 www.quarter1.com The model output from this is an IFC file which carries the building spaces, geometry and any associated data (room naming and numbering etc) and any classification. (It's not the generic IFC export from SU but one we have developed with better functionality).
The problem is that the imported geometry is not parametric. The external walls, internal walls, floors etc are .brep I.e. They are dumb. so we have to trace over them to deliver Revit functionality.
This is obviously time consuming, so a better solution would be for the walls to come in as native Revit objects with the inherent Revit functionality.
Herin lies the problem. Whilst you can define what Revit needs from an IFC file to produce a Revit wall, it seems SU is unable to provide this information hence my original post. It's more of a coding problem defining the IFC file from Ruby than an Export / Import process.
It can be done, because you can move a wall from Autodesk Architecture into Revit via IFC which imports as a native Revit wall. It just seems that it can't be done from Sketchup.
P.S. I'm not a Revit user either.
Hi Out There
Has anyone experience or understanding what parameters sketchup can define in IFC to export a simple wall with an opening to Revit as a system family, i.e. a native Revit ‘wall’. To generate a system wall I believe, Revit requires the base plan of that wall and its height. To define the opening for a window, presumably sketchup can somehow define the location of that window and its size within the surface (that it sits in Sketchup) and possibly export that information to Revit via IFC along with the plan area of the wall and its height. In IFC speak, as I understand it, Revit requires the following information. "A wall (IFCWALLSTANDARDCASE) with a simple rectangular opening (IFCOPENINGELEMENT)"
Anyone any thoughts or ideas?
Thank you Dave. The plugin is actually in the right folder in roaming. Next to PurgeAll in fact. As you suggest, I will speak to our developer and post on that forum.
I can send you an .rbz of Q1 if your interested in looking at it.
Cheers
Nick