Nice work indeed! My favorite thing about these are the interesting views that you choose to render. I actually felt like I was coming down those stairs. Again, nice work.
Latest posts made by MRIM79
-
RE: Townhouse
-
RE: Spanish Mediterranean: Unfinished
Here's one of the photo-merges in photoshop. Still not 100%. I really wish people would let me finish one project at a time, lol. If only the world were perfect.
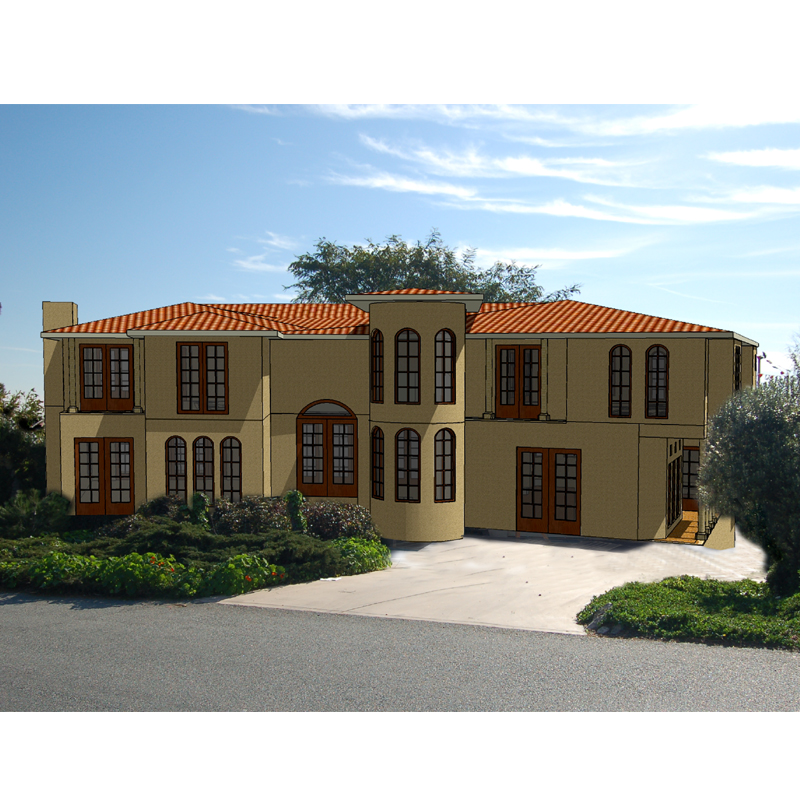
-
RE: Spanish Mediterranean: Unfinished
I agree with the roofs being shallow. There was no way around it though as we are working with a 30' max. roof ridge hight from existing grade. Pesky restrictions
 !
! -
RE: Spanish Mediterranean: Unfinished
the shadows are like that cause the lower level is a basement level. When I finish I will add the grading and I think that this will solve the shadow problem. It should look better when I put it into a photo with grading and some people.
-
Spanish Mediterranean: Unfinished
Here is a project I am working on. Still not finished, but I wanted to post it. I'll repost the finished project.
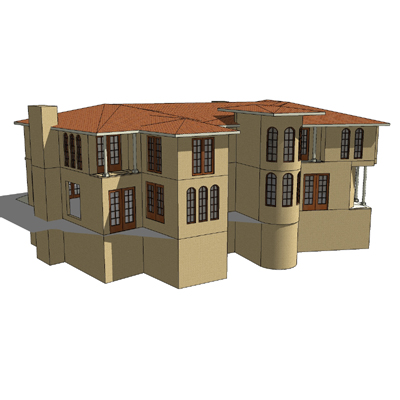
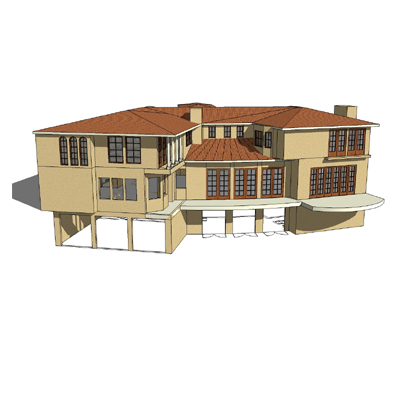
-
RE: Subtrating From a Curved Object?
DUH! Thanks here are some jpegs. Like I said still unfinished.
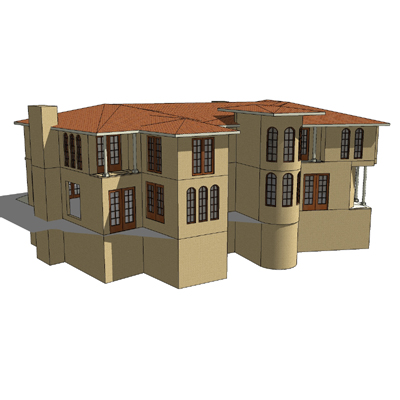
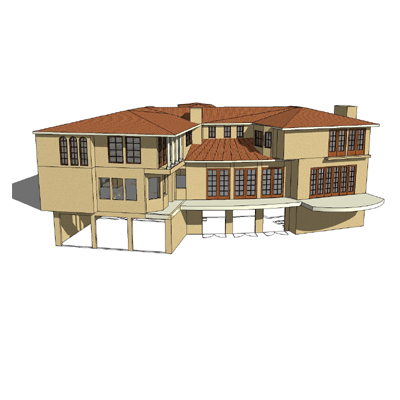
-
RE: Subtrating From a Curved Object?
Trying to post some of the work so far not finished yet, but I dont know how? Any suggestions? I see the img button but it wont letr me upload the jpeg from my desktop.
-
RE: Subtrating From a Curved Object?
Ill post the finished product when I am completed. It will be basic but sufficient for the purposes we are using it for. Look for it later today or early tomorrow.
-
RE: Subtrating From a Curved Object?
Thank you both for the quick responses. That tutorial looks like it should solve my problem and the advice that you gave Remus sounds like it will do the trick. Apreciate the help.
-
Subtrating From a Curved Object?
Here is my situation. I have a curved survace (wall) and am trying to push/pull arched windows into the curved surface (wall). I cant seem to make it work. Does Sketchup have a subtraction tool like Form-Z does, where I can model the shape of the window and then subtract it from the curved surface? Any other suggestions to get the end result that I am looking for?