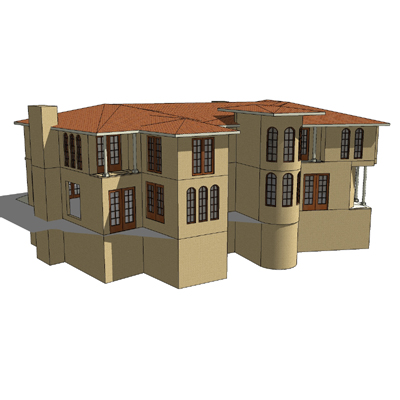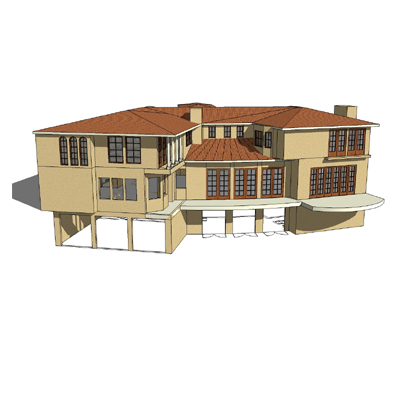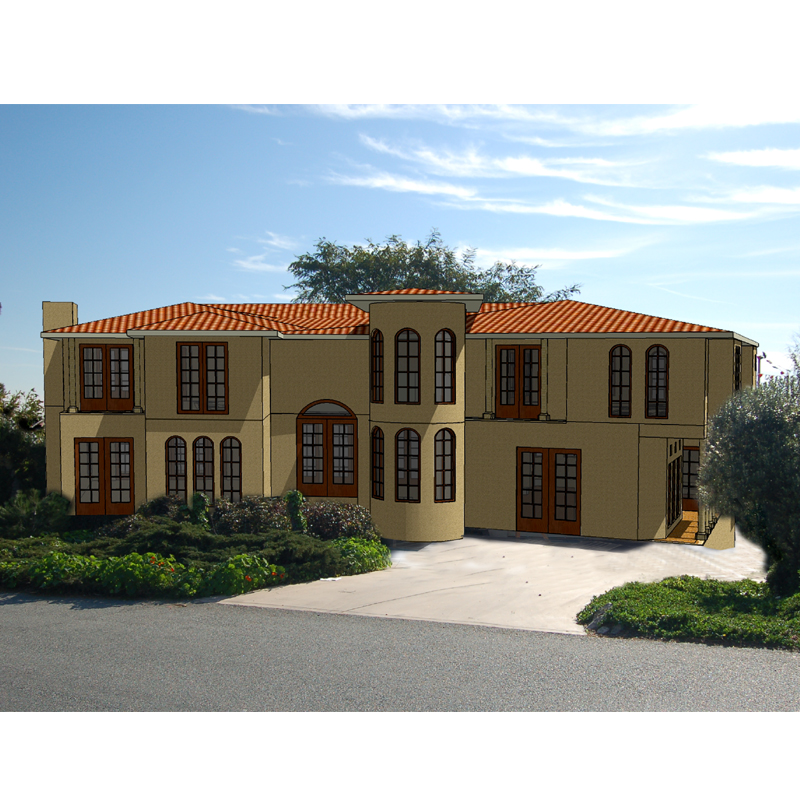Spanish Mediterranean: Unfinished
-
Here is a project I am working on. Still not finished, but I wanted to post it. I'll repost the finished project.


-
Looking great.
Only one thing, the shadows do not seem right on ground, unless you intended that.

-
the shadows are like that cause the lower level is a basement level. When I finish I will add the grading and I think that this will solve the shadow problem. It should look better when I put it into a photo with grading and some people.
-
Looking good.
The basement level is modeled below SU's ground plane; su will not cast shadows below the ground plane. If those openings are garage doors, and you have a sloping site, you will need to raise your model.
It looks like your roofs might be a little too shallow (IMHO) in relation to the mass below. -
I agree with the roofs being shallow. There was no way around it though as we are working with a 30' max. roof ridge hight from existing grade. Pesky restrictions
 !
! -
ask for a variance

-
Here's one of the photo-merges in photoshop. Still not 100%. I really wish people would let me finish one project at a time, lol. If only the world were perfect.

Advertisement







