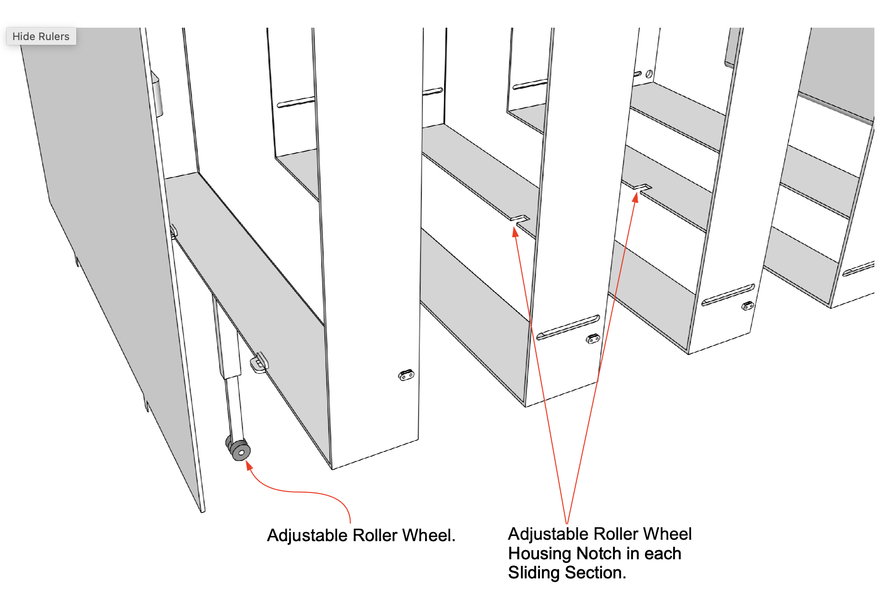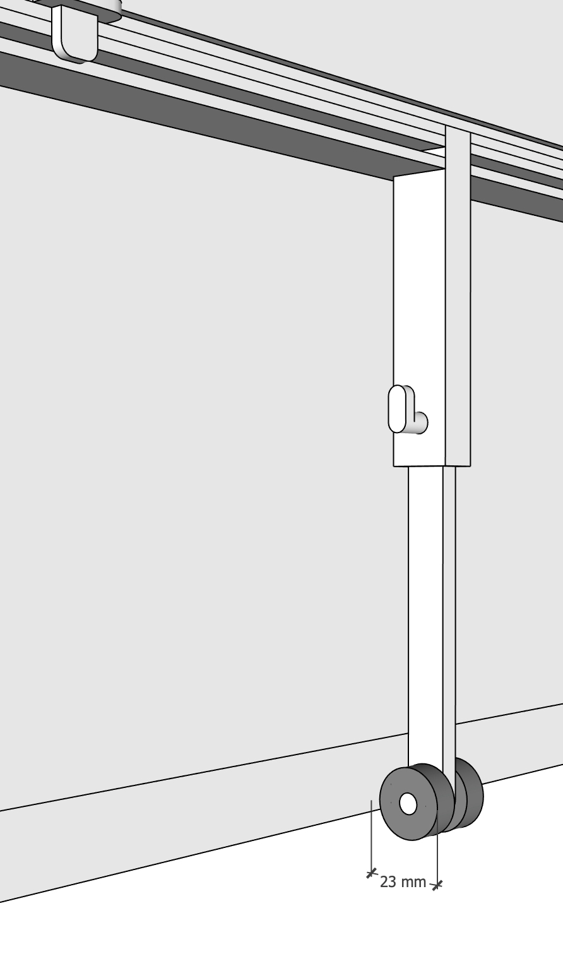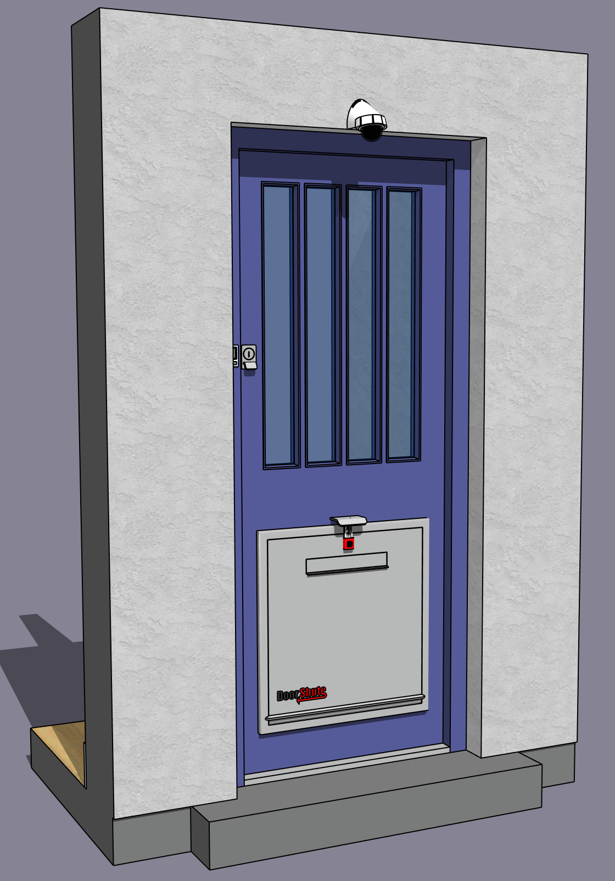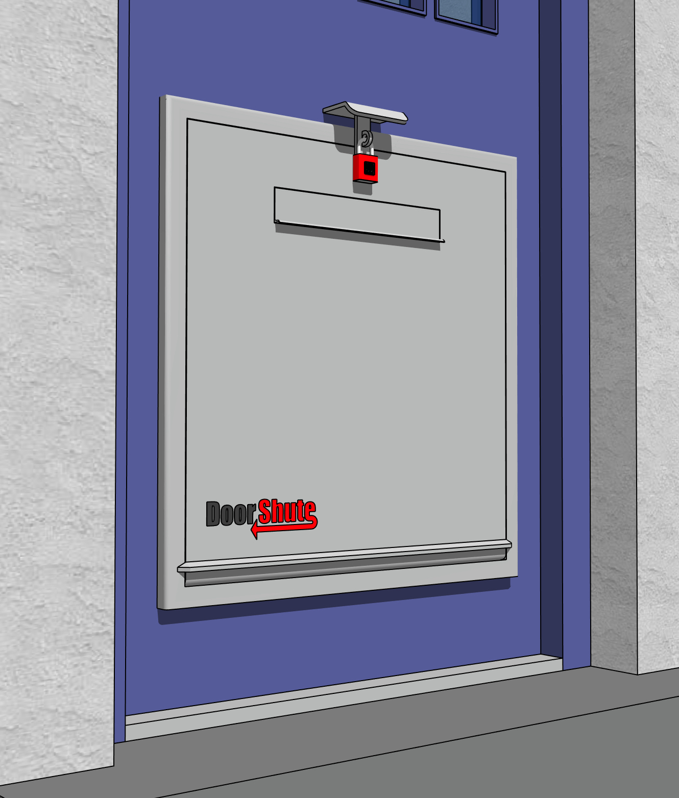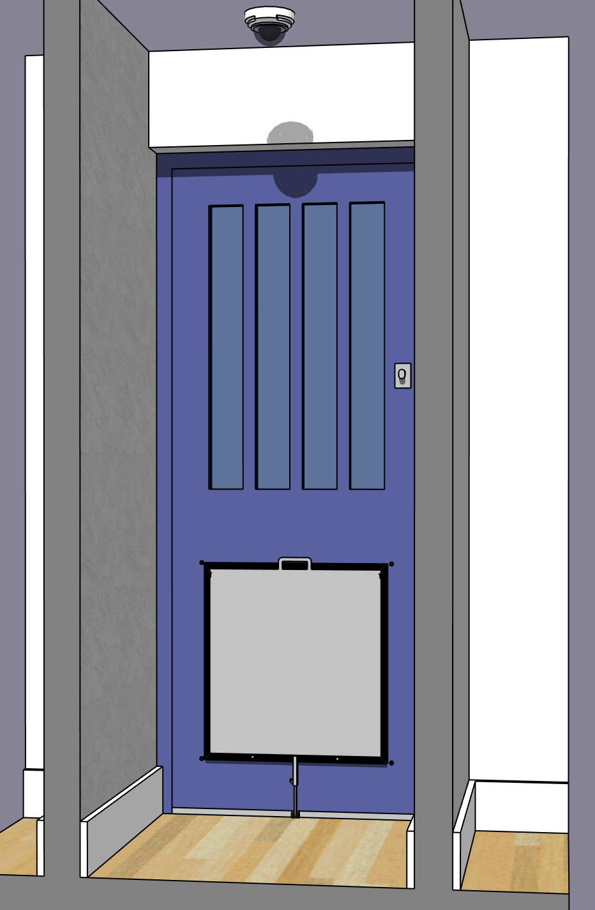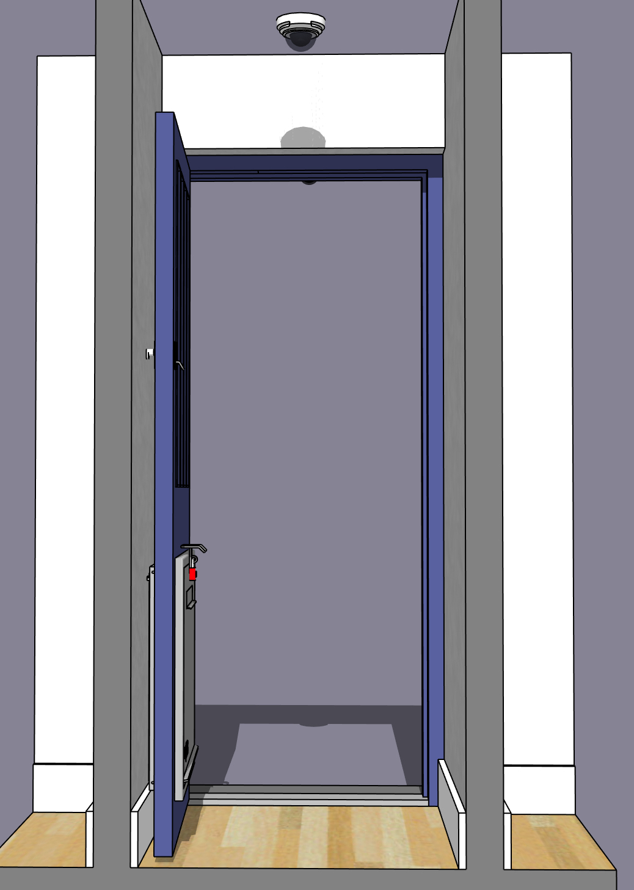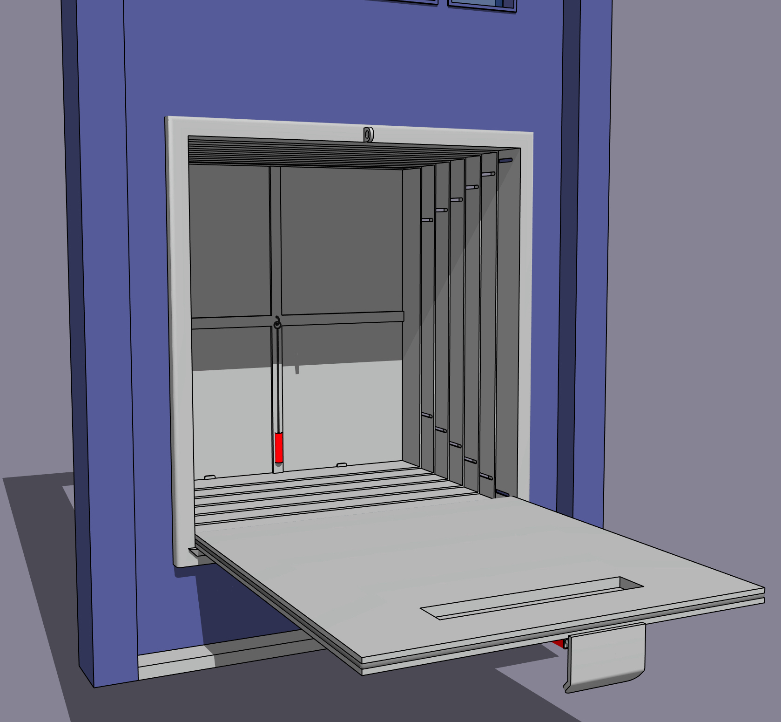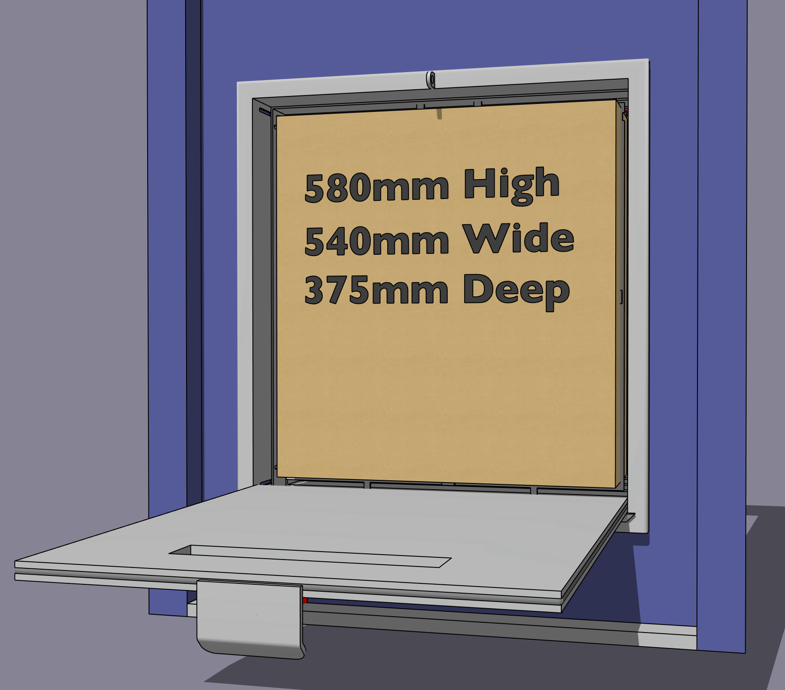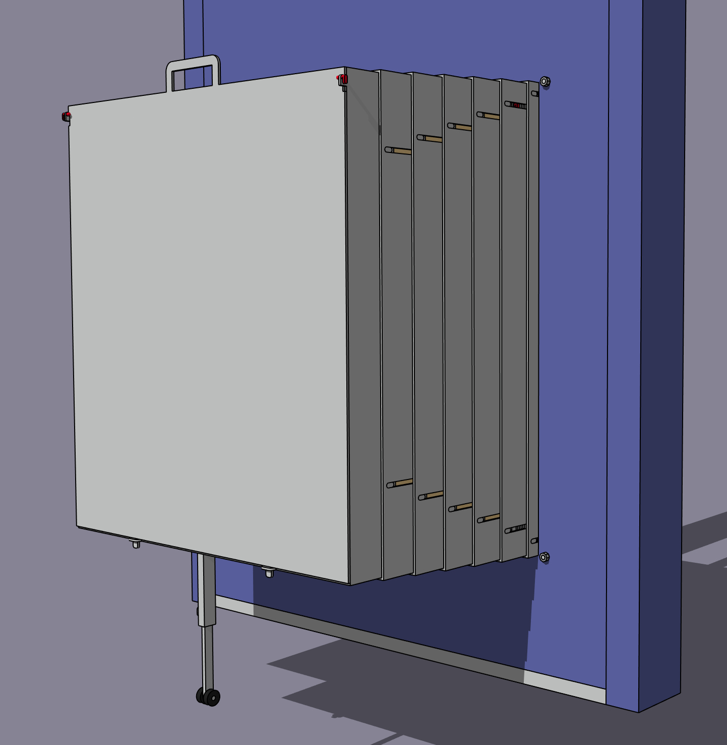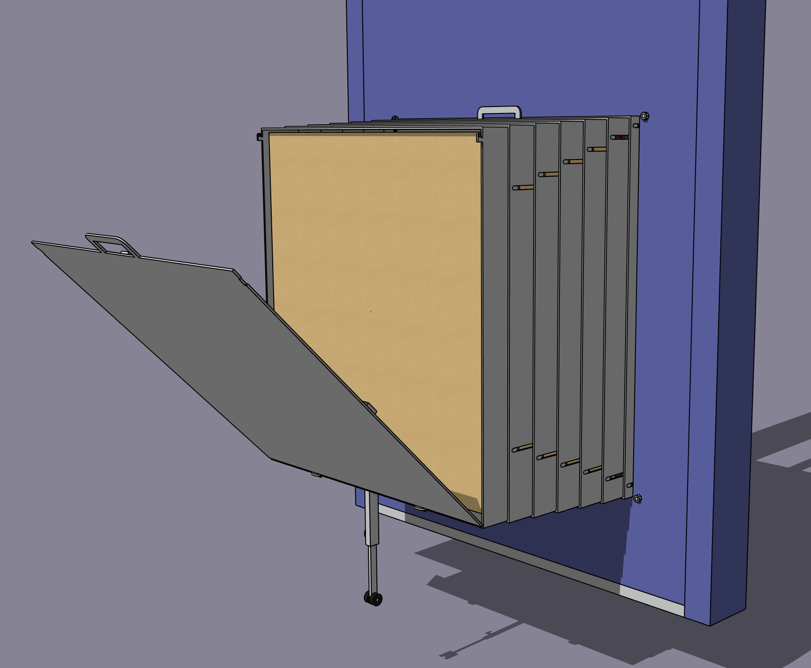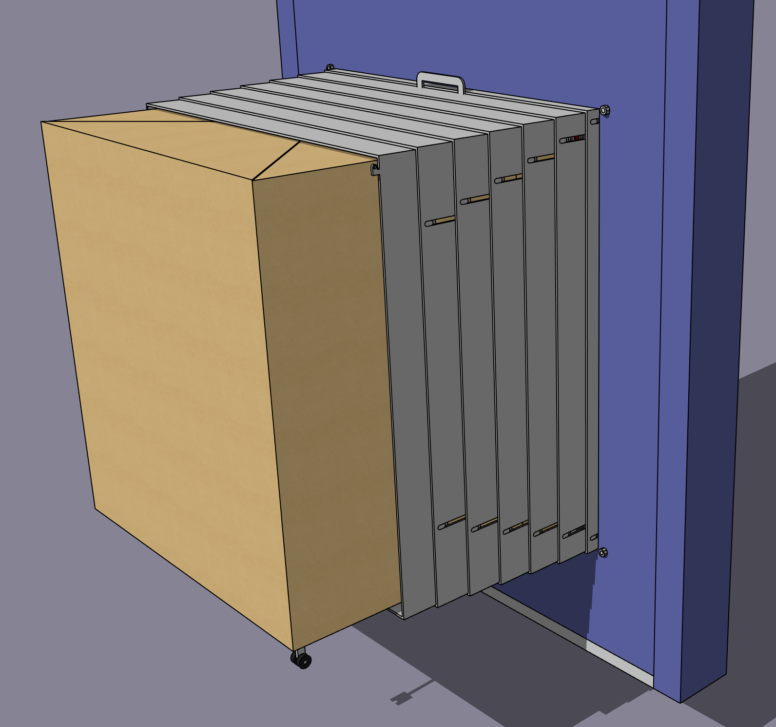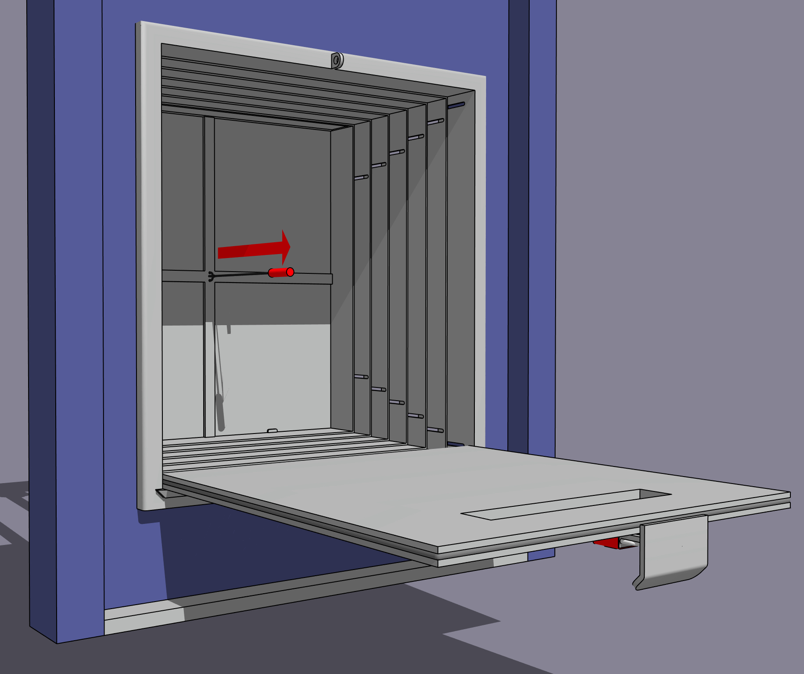@mike amos said:
The biggest issues I can see sit around security and thermal efficiency. People are going to be more and mode conscious of the cost of running a home and both of those are affected by interruption of the front door. Looking at another demographic, those living in buildings above a certain height, fire doors on the front access are now a legal requirement and you cannot make openings in those.
Having said that, you break even point will be lower and a freestanding anchored version for back gardens might make for a different market again. We have one of the fire doors on each of our flats here despite being two level buildings, slam doors which are a pain in the Arthur Harris.
I hope you make good sales, there will be good demand for similar products for a long time to come. 
Thanks Mike,
You raise some very good points that I had not considered, particularly in relation to Fire Doors. However, most internal fire doors are timber construction. I imagine it would be possible to design around any problems with the input of a Fire Safety Engineer. A friend of mine specialises in this area, I will bounce the question and see what he suggests.
The DoorShute is an all stainless steel construction and that in itself, I imagine, would go a long way in fire proofing. It would also be possible to insert brushes at the joints / sliding surfaces as is the case for ordinary fire doors at the closing points, door / jamb / frame.
In the case of apartments I imagine there would be space available on the ground floor for parcel storage. I also imagine new builds would plan for this space as demand would be there.
The unit I have designed is primarily aimed at average house, town houses etc.











