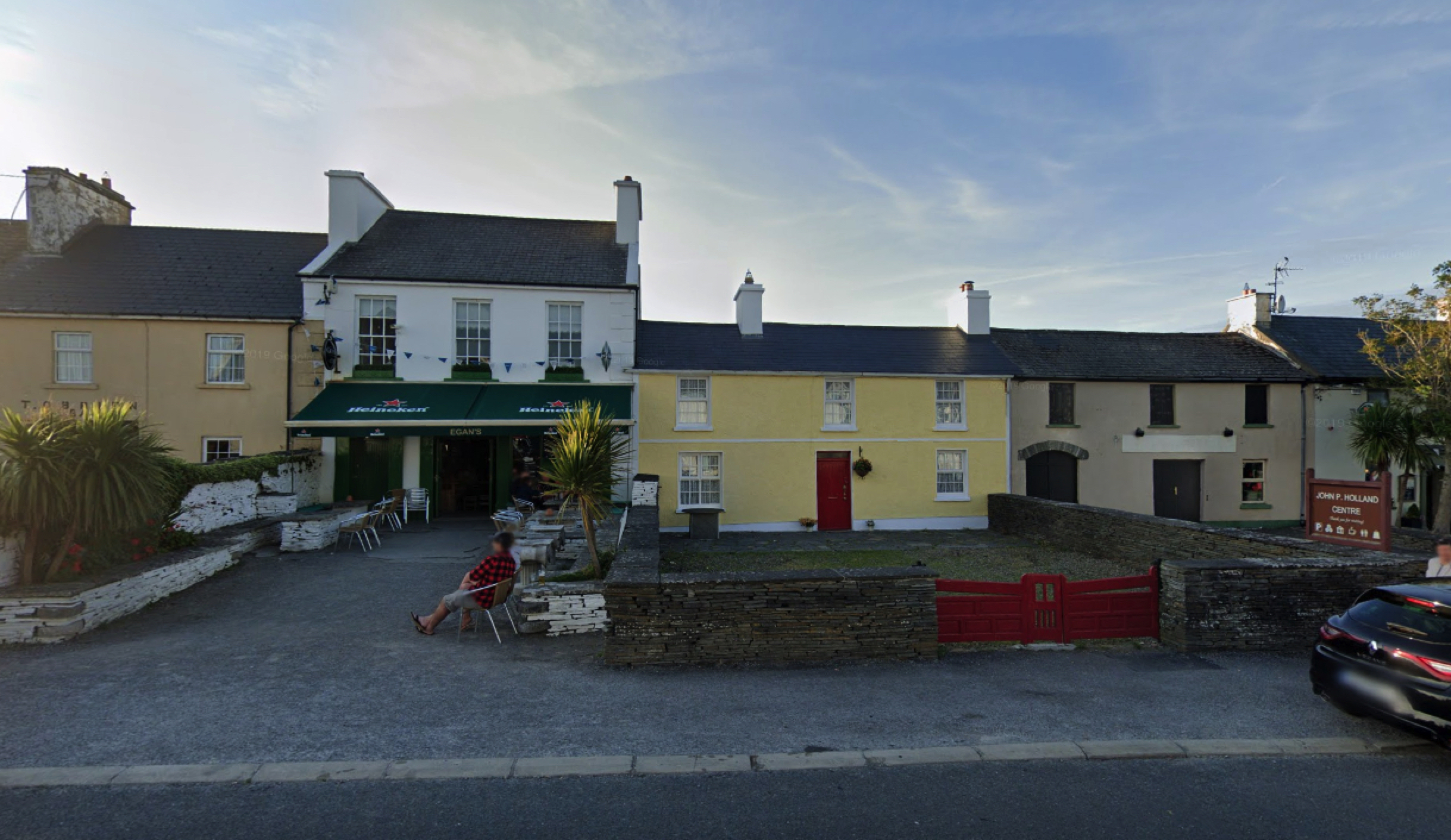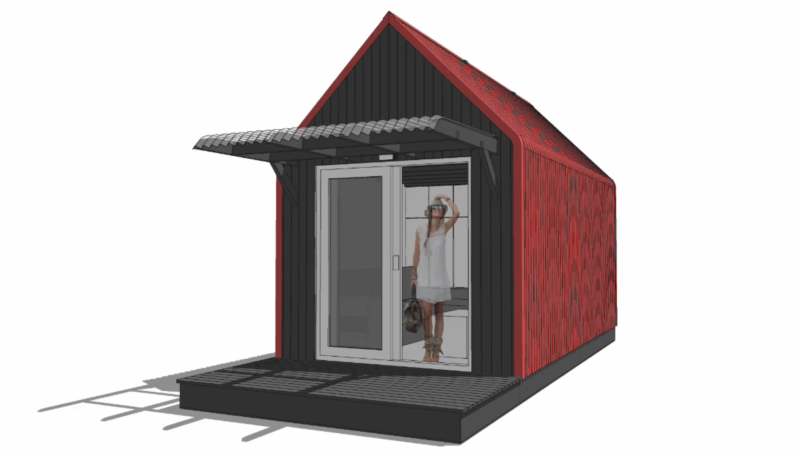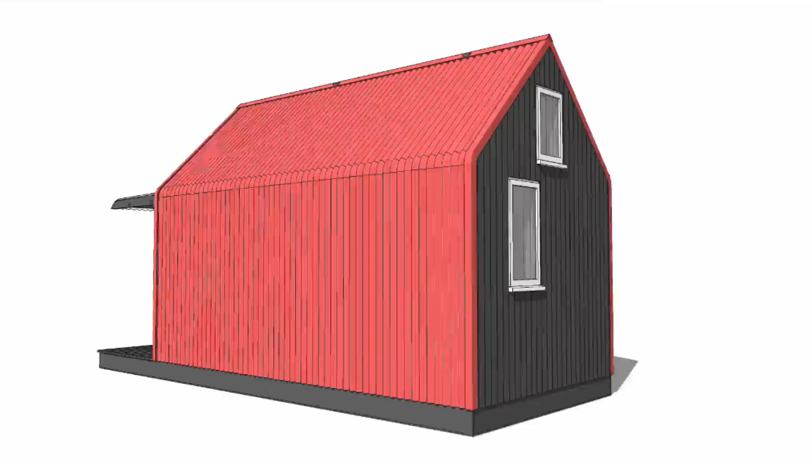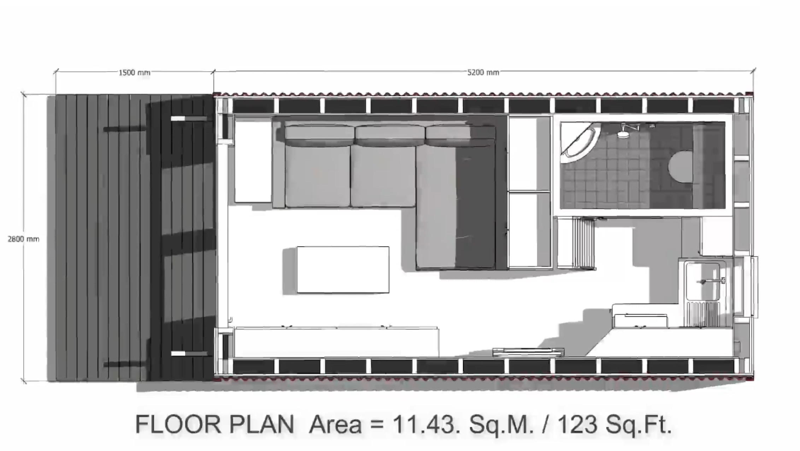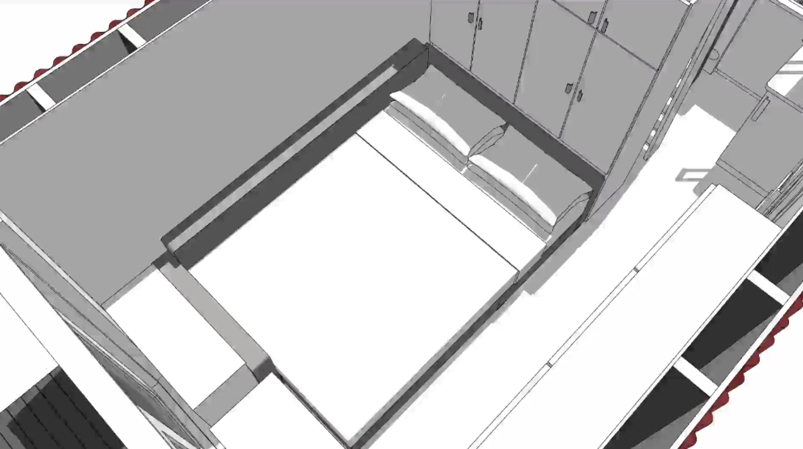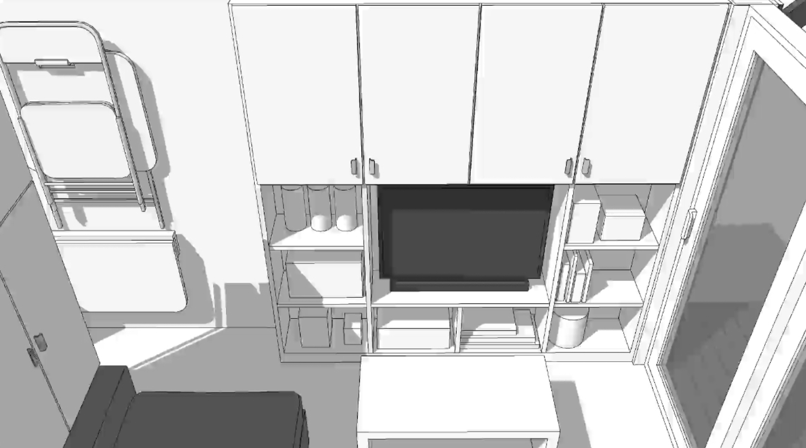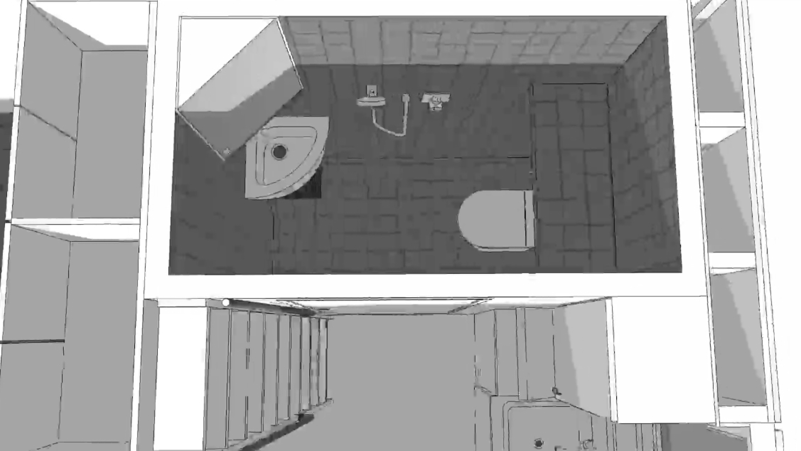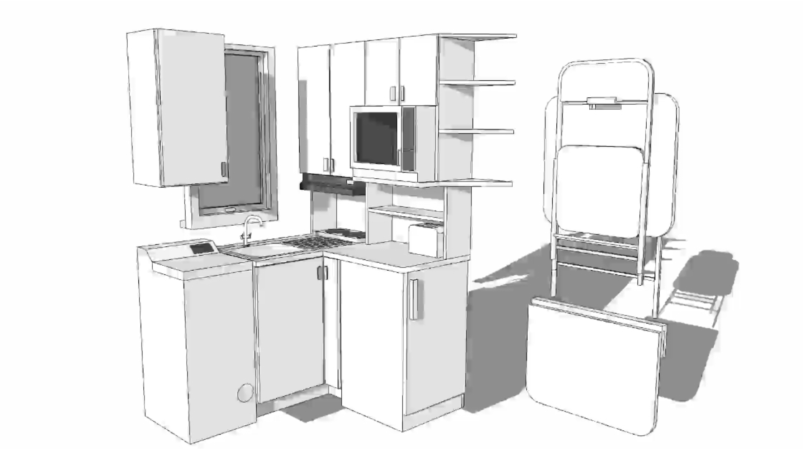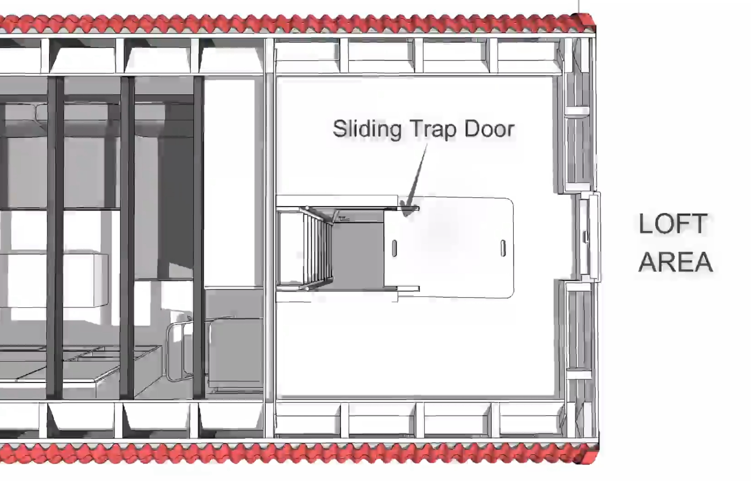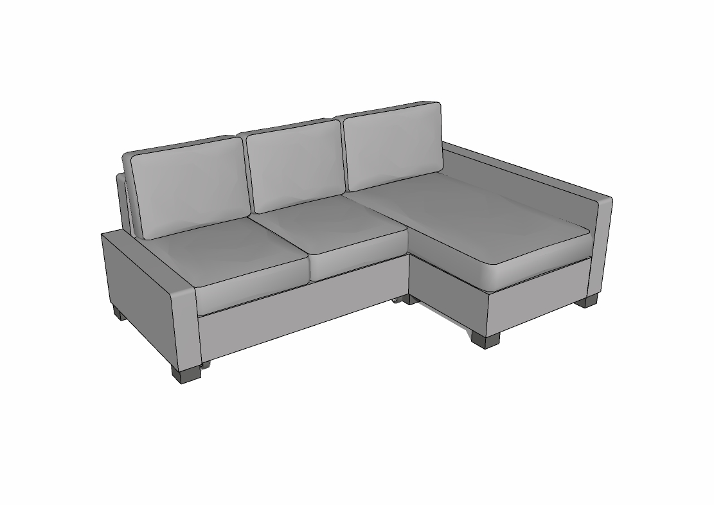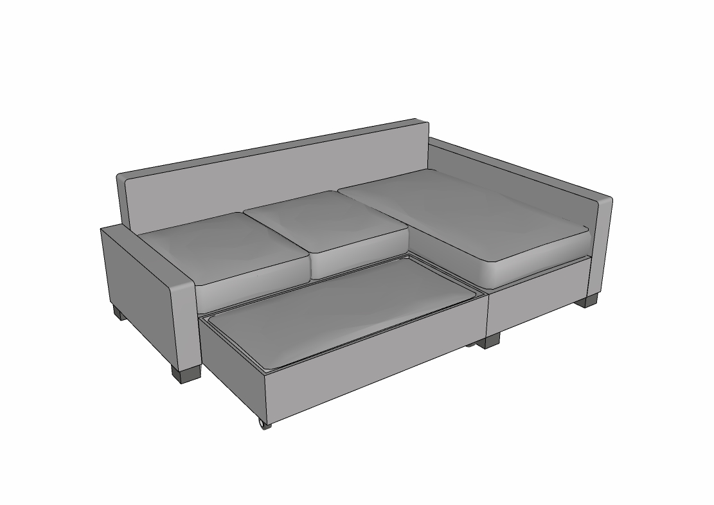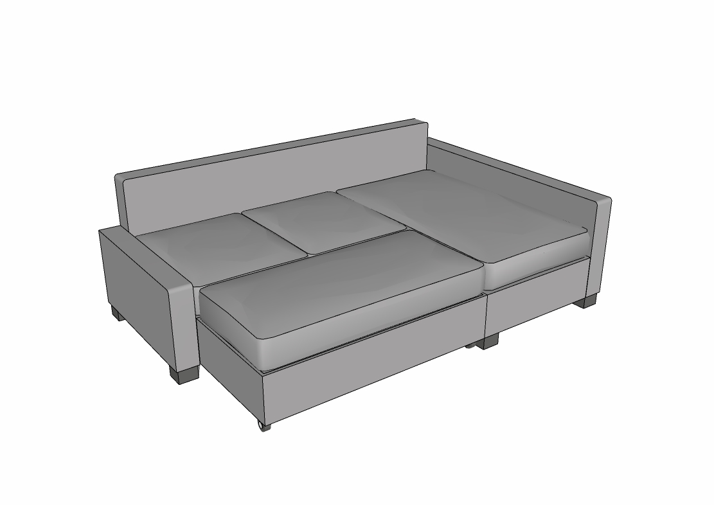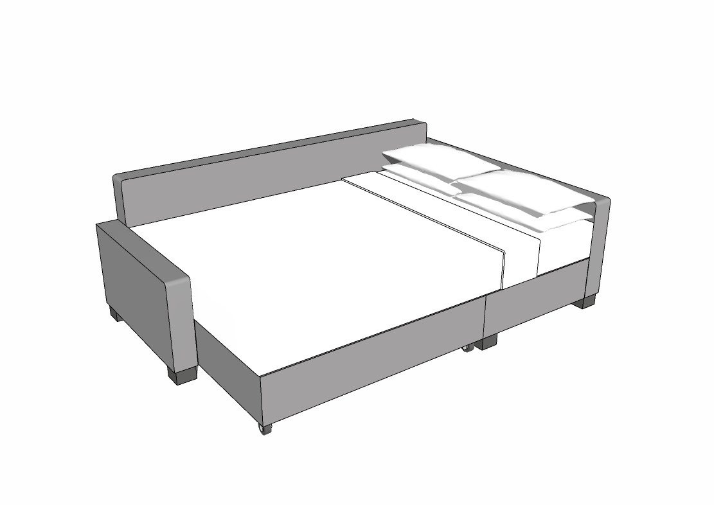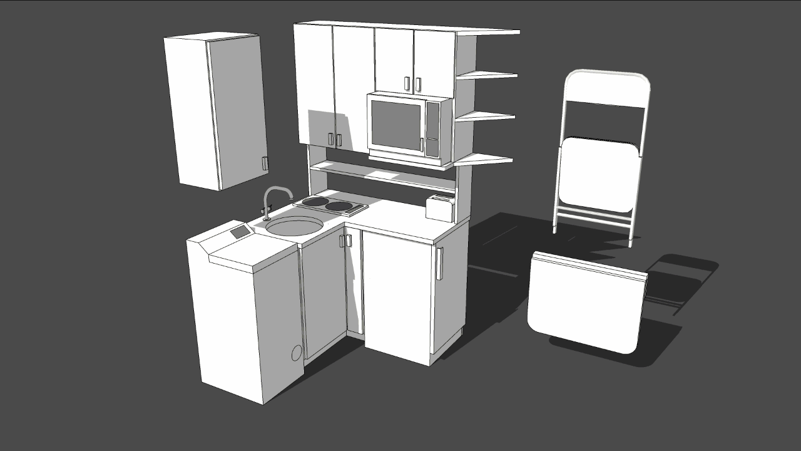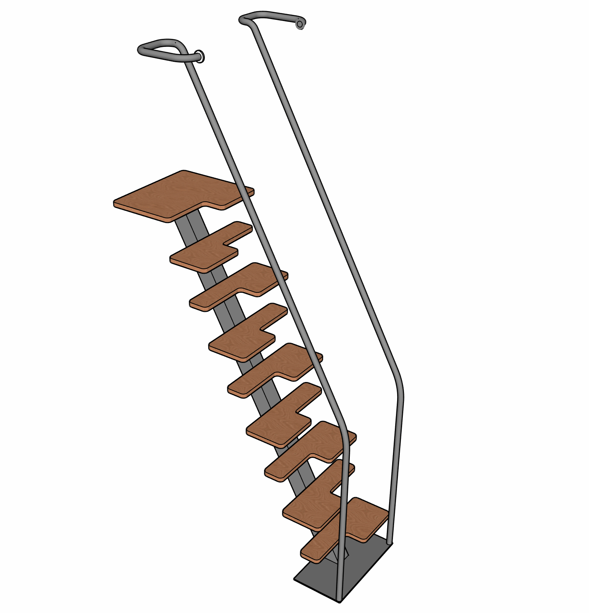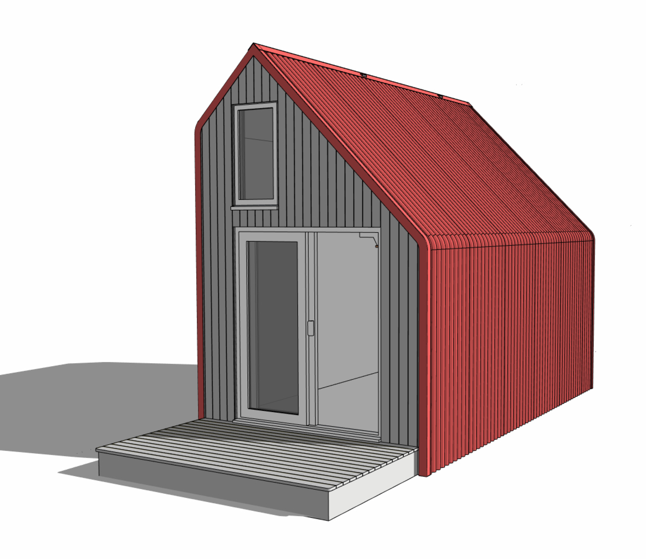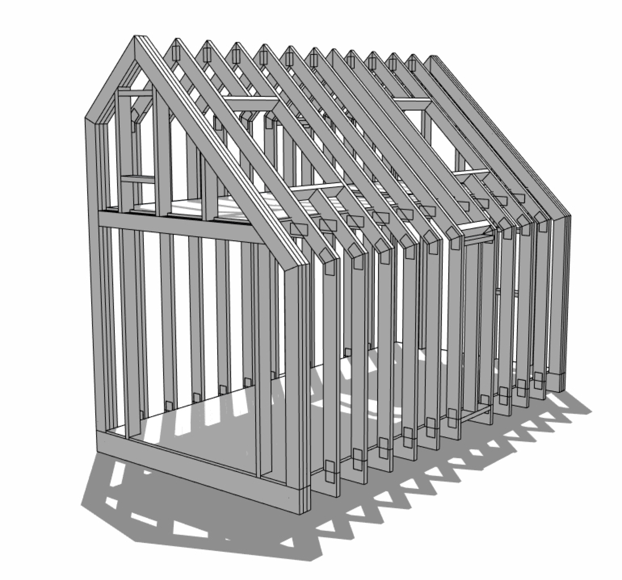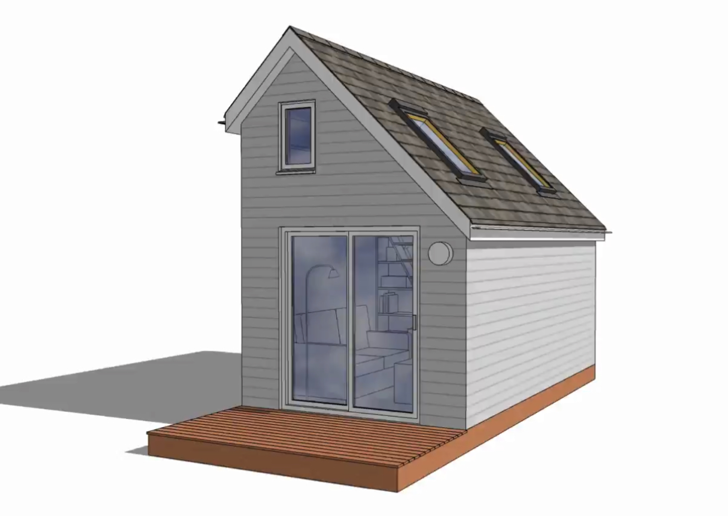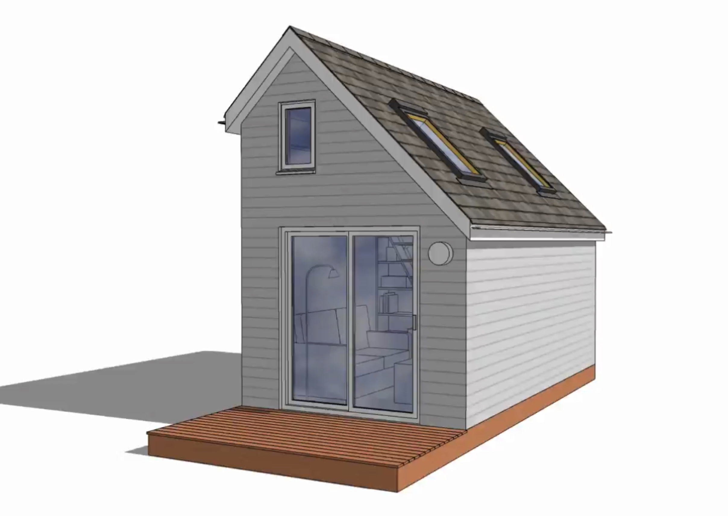Hi Guys,
I have received great news today from the LOOP Design Awards folks! They have just advised me that my MouseDeck design has been voted the winner in the 2021 Loop Design Awards - Product/Office and Workspace Design Category by their panel of international judges. I would have been more than happy with an honourable mention in the competition. I now wish I had taken better photos of the setup but maybe I will be able to swap the current pics for more professional looking pics.
design has been voted the winner in the 2021 Loop Design Awards - Product/Office and Workspace Design Category by their panel of international judges. I would have been more than happy with an honourable mention in the competition. I now wish I had taken better photos of the setup but maybe I will be able to swap the current pics for more professional looking pics.
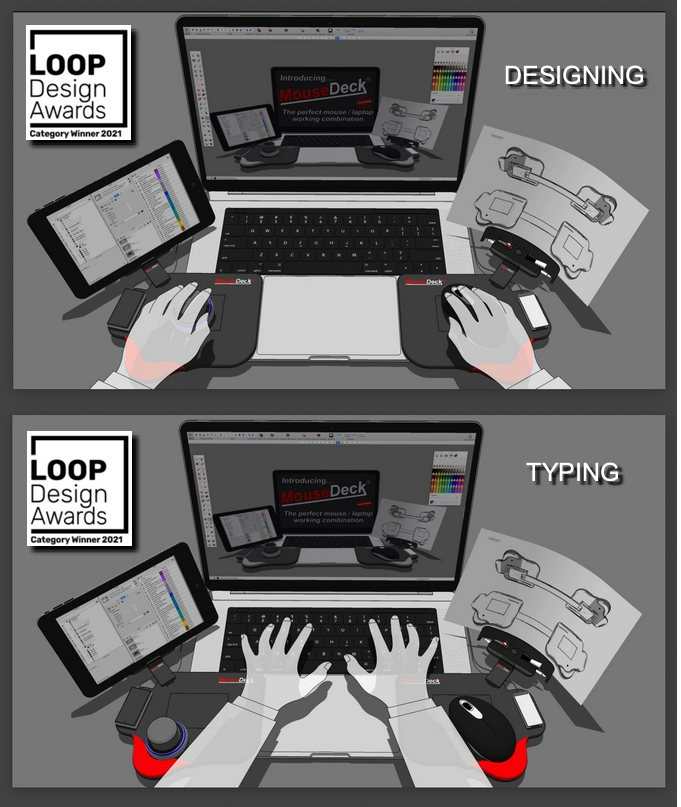
After my failure to achieve sufficient backing for MouseDeck on Kickstarter
on Kickstarter I was somewhat disheartened and was thinking of shelving the project. However in the past few hours alone I have received communications from a number of interested parties showing an interest in licensing MouseDeck
I was somewhat disheartened and was thinking of shelving the project. However in the past few hours alone I have received communications from a number of interested parties showing an interest in licensing MouseDeck which would suit me perfectly as I really have no interest in getting into manufacturing. Hopefully I will be able to get MouseDeck
which would suit me perfectly as I really have no interest in getting into manufacturing. Hopefully I will be able to get MouseDeck operational and move on to the next design idea .... I have a few underway that are sitting on shelves looking at me to do something with them.
operational and move on to the next design idea .... I have a few underway that are sitting on shelves looking at me to do something with them.
SketchUp plays a huge part in my design work. Without it I would be stumped when it came to getting the initial idea formed quickly and easily.
If anyone is interested in viewing the details on the LOOP Design Awards website, here is the appropriate link.
https://www.loopdesignawards.com/project/mousedeck/
Mike
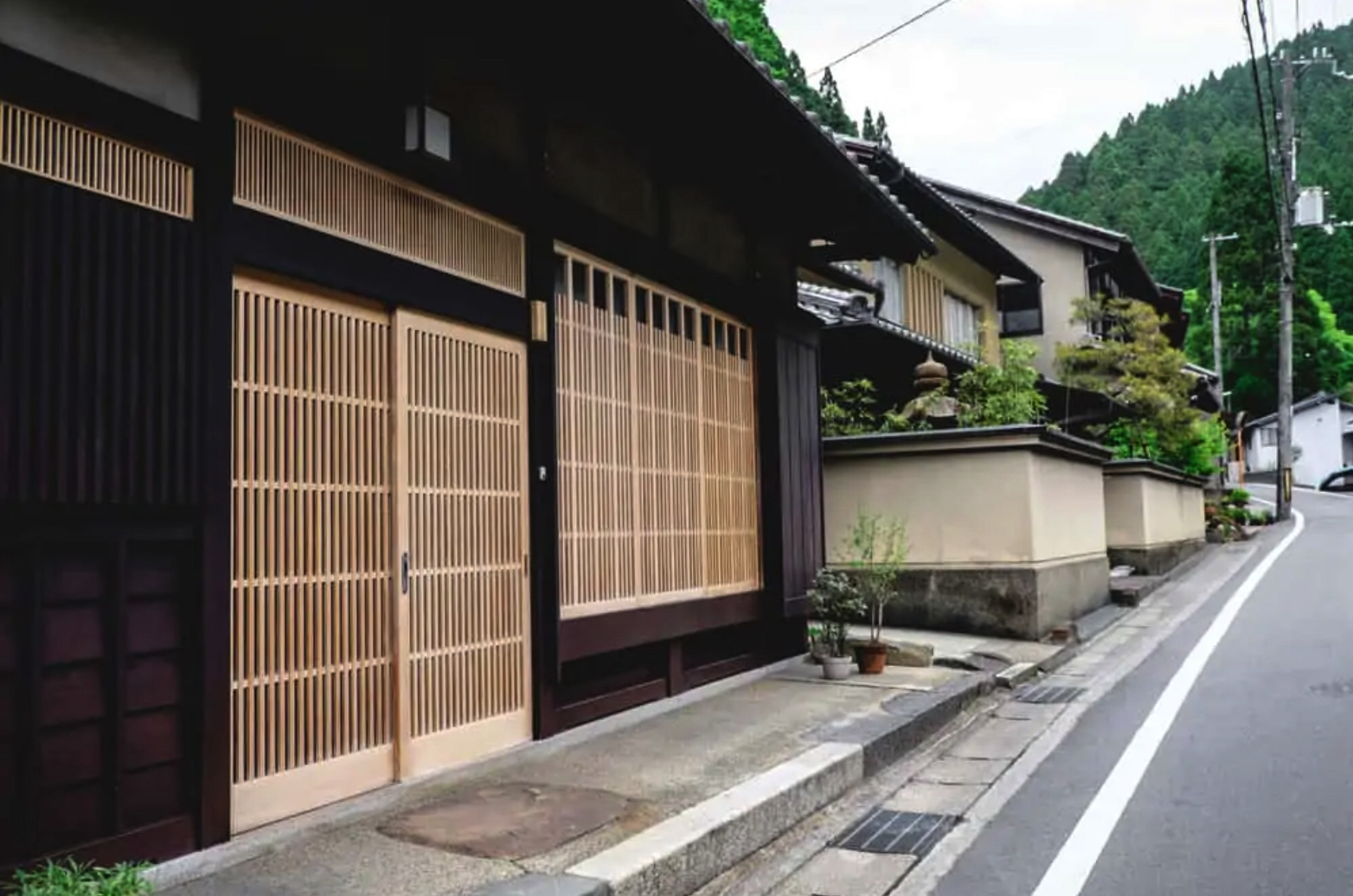 [attachment=0]
[attachment=0]
