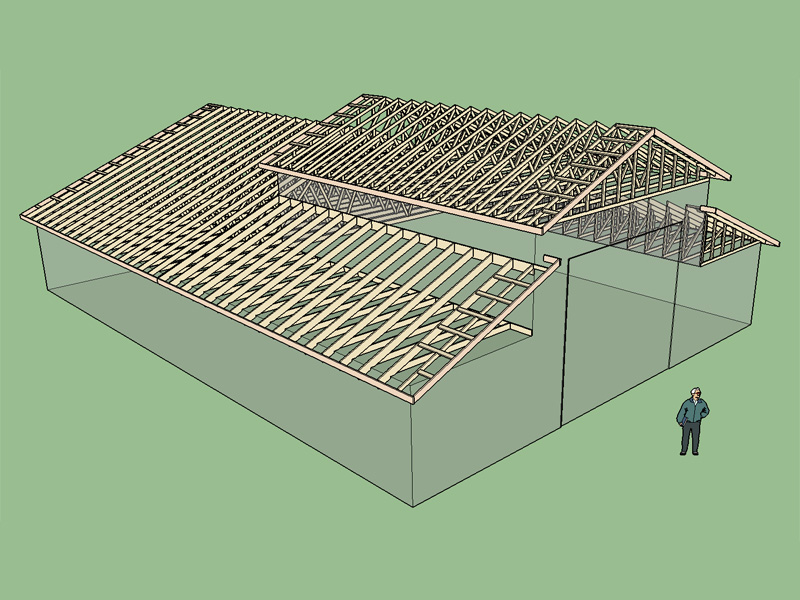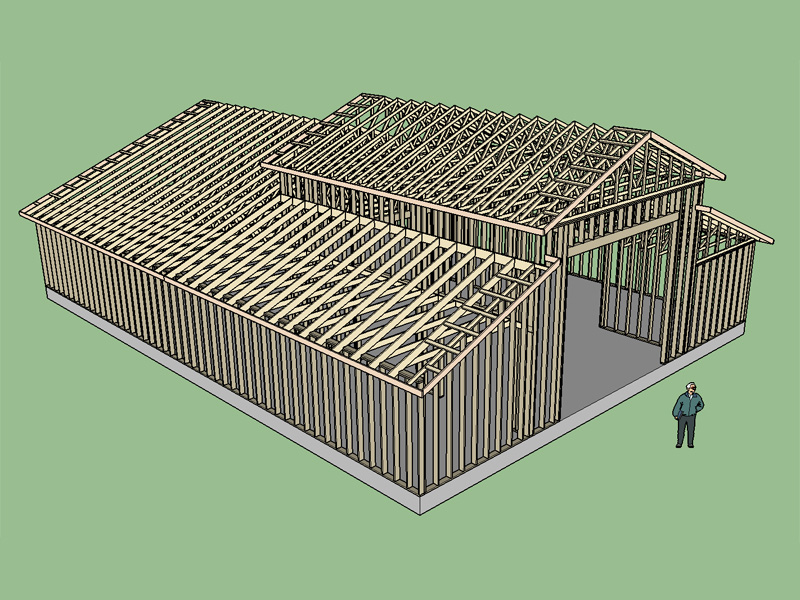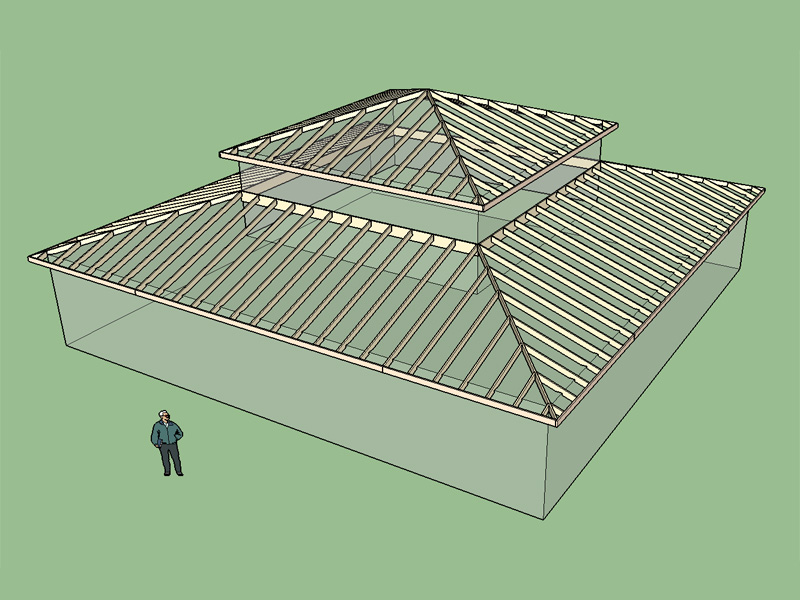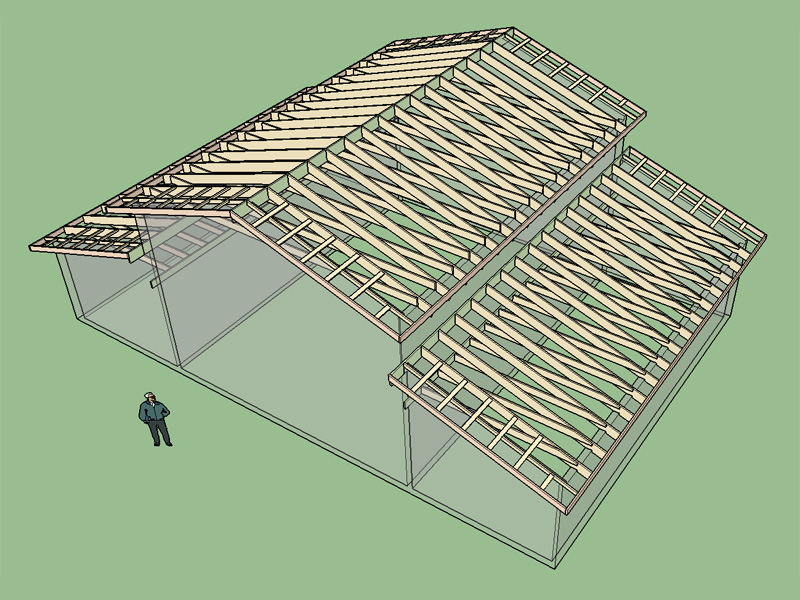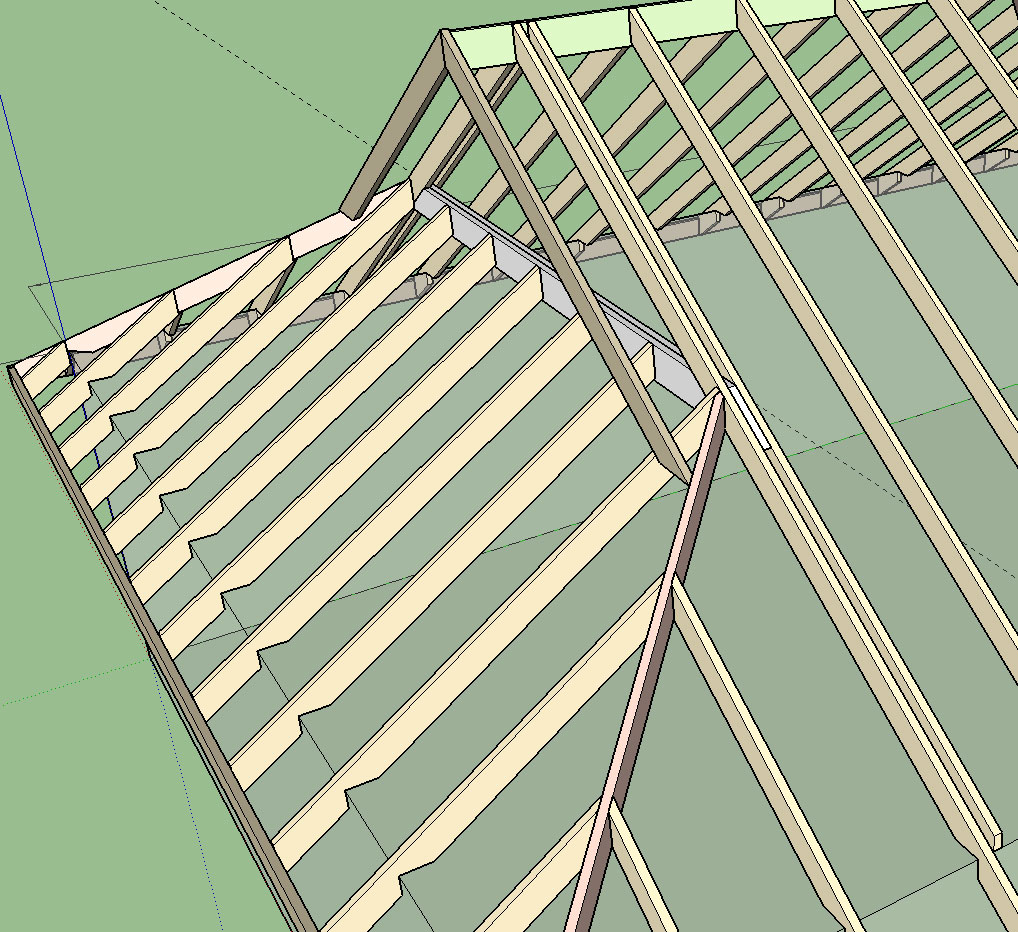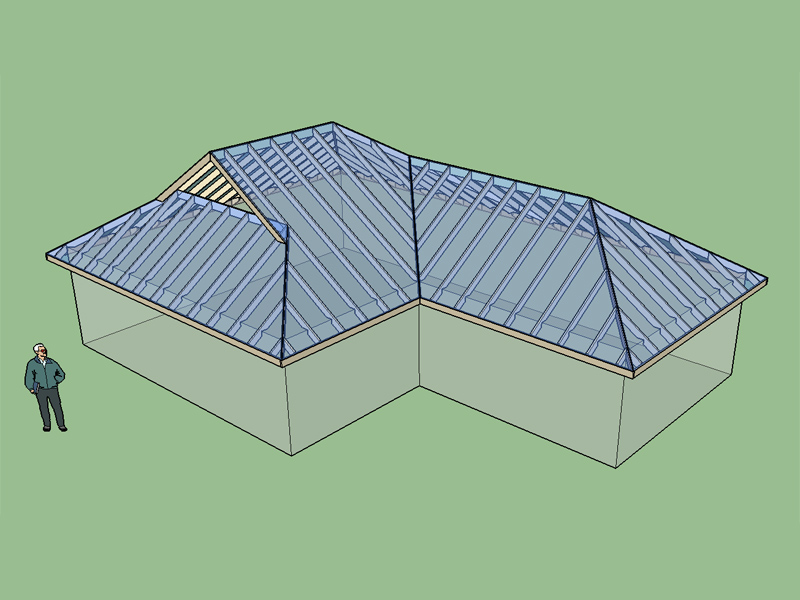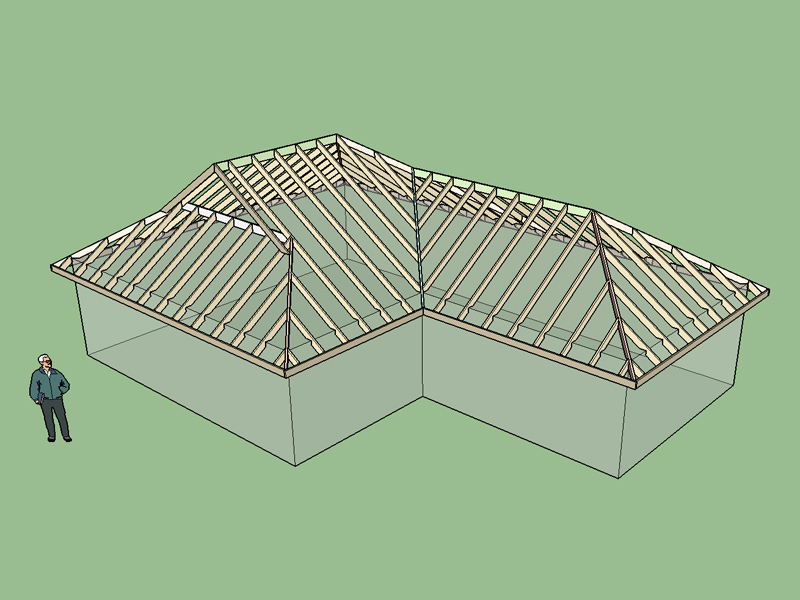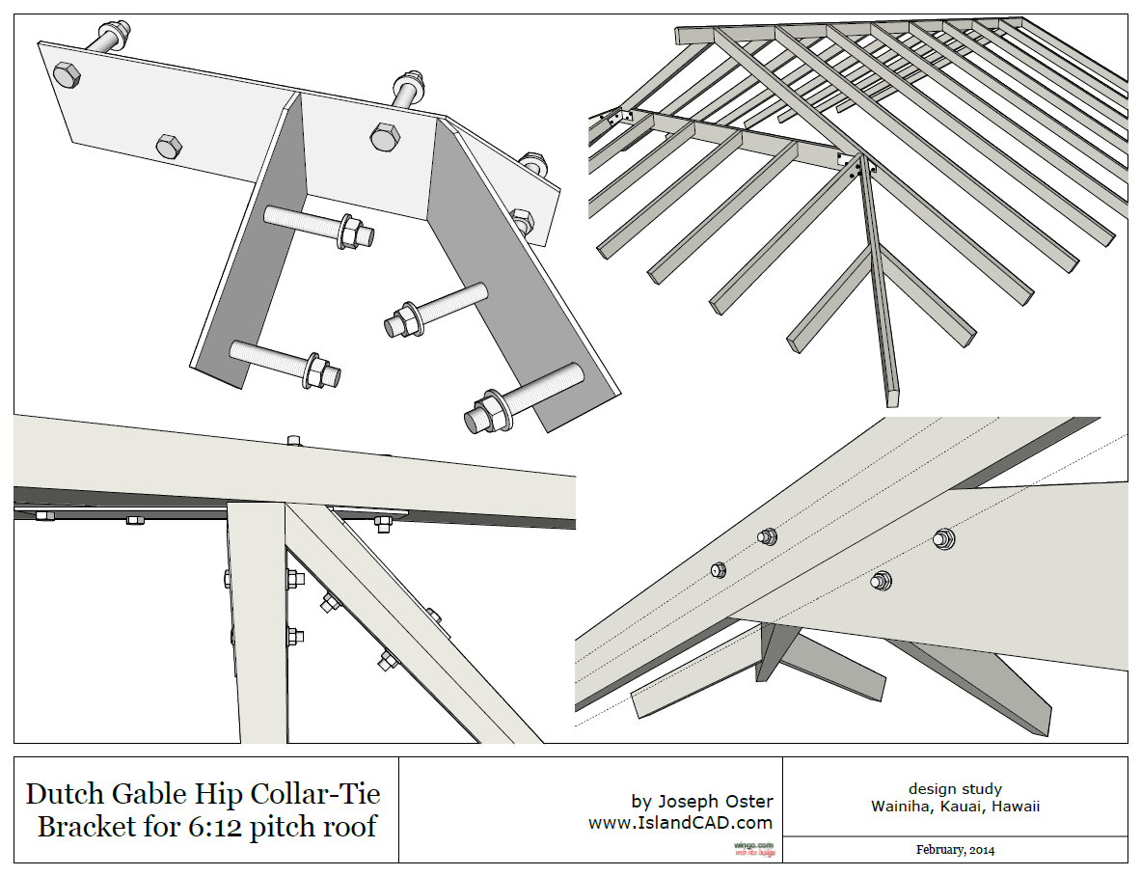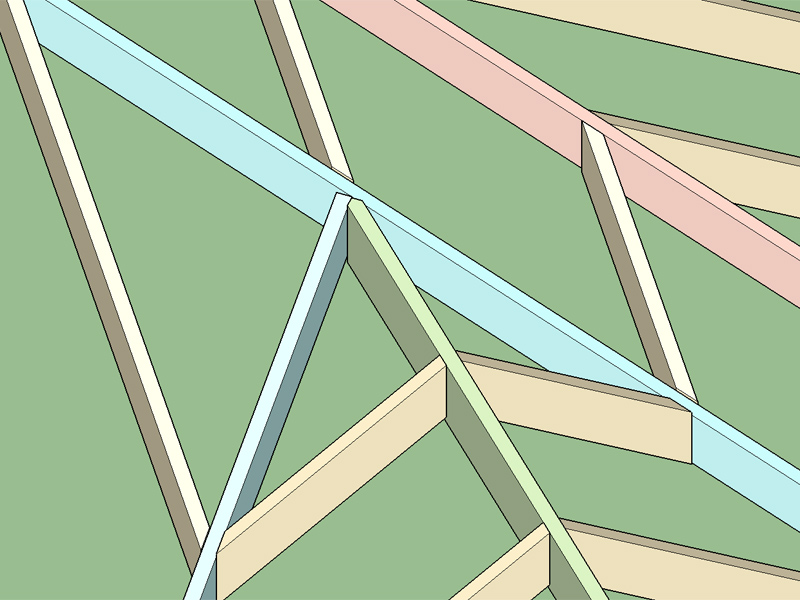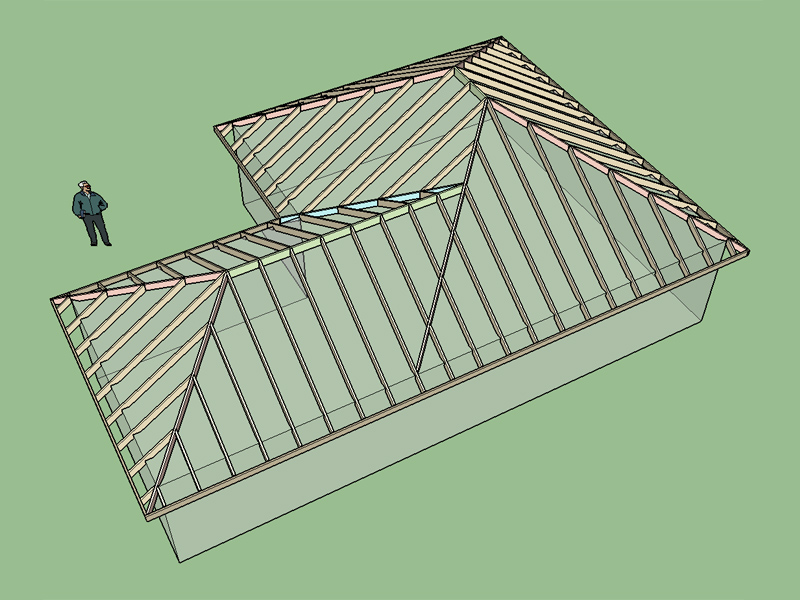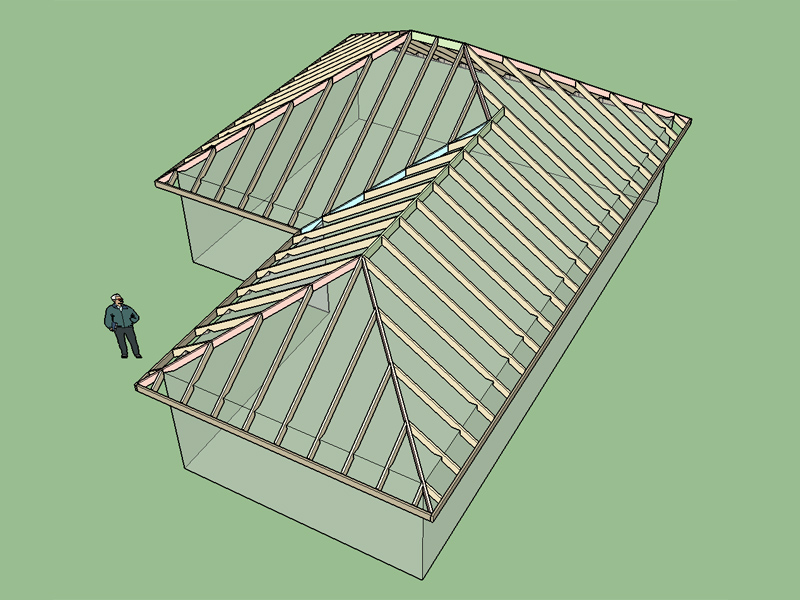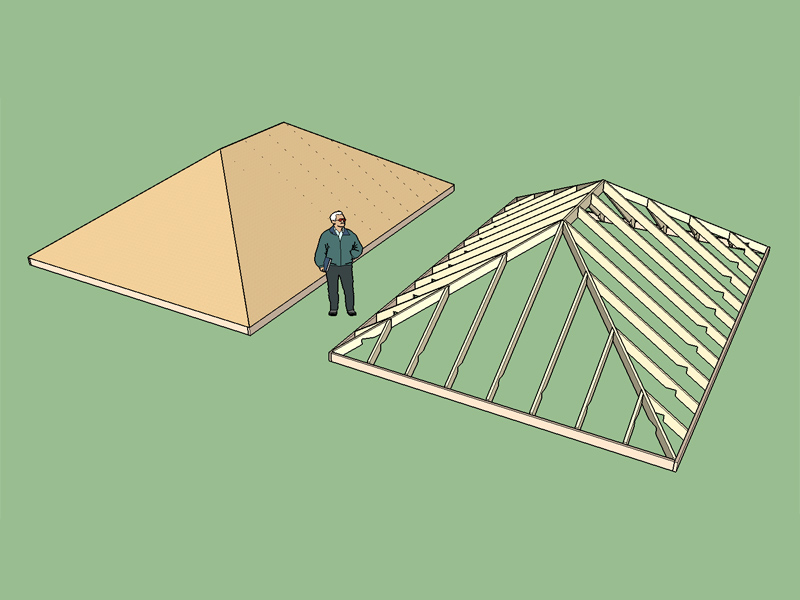I've ran into this structural question before, where you have a stairway next to an exterior wall. My first thought is to call out a balloon framed wall up to the 2nd story top plate(s) but then that makes the rim board and double top plate of the first story discontinuous. What is the preferred solution or how have you seen this done in similar circumstances.
Here is a quick mock up in SketchUp to better explain what the two options are:
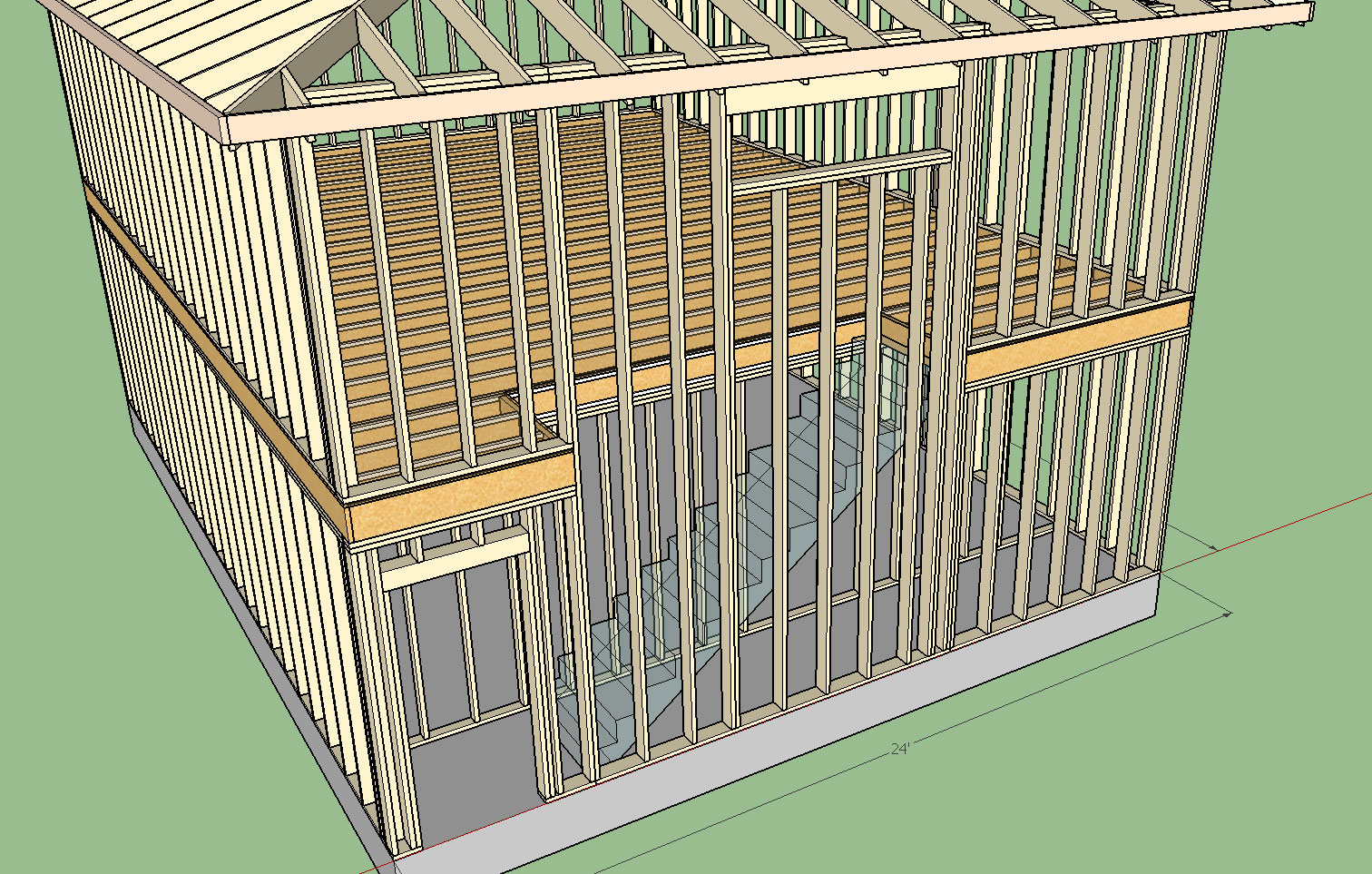
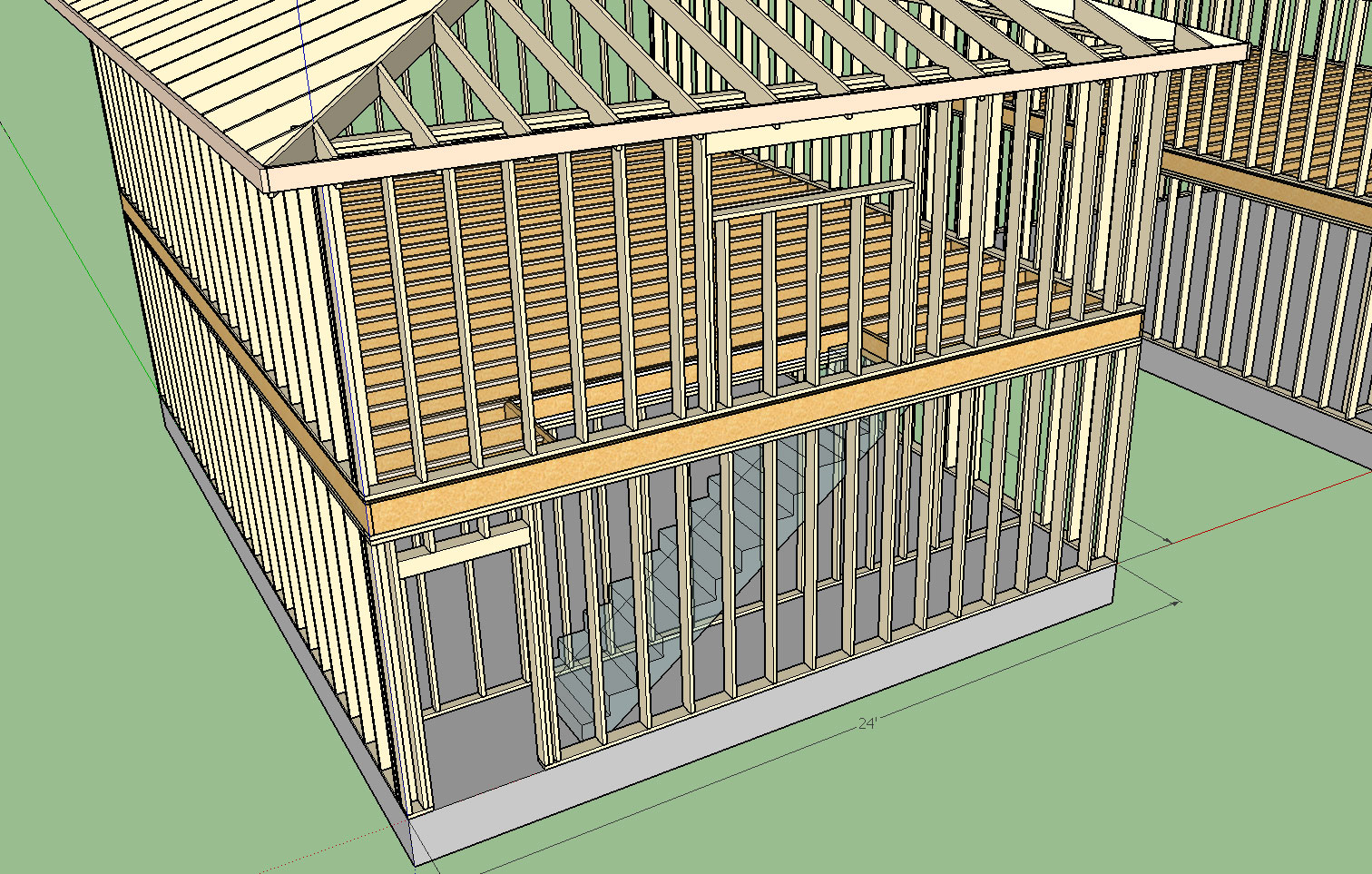
You can also view and download the 3D SketchUp model here:

3D Warehouse
3D Warehouse is a website of searchable, pre-made 3D models that works seamlessly with SketchUp.
(3dwarehouse.sketchup.com)
