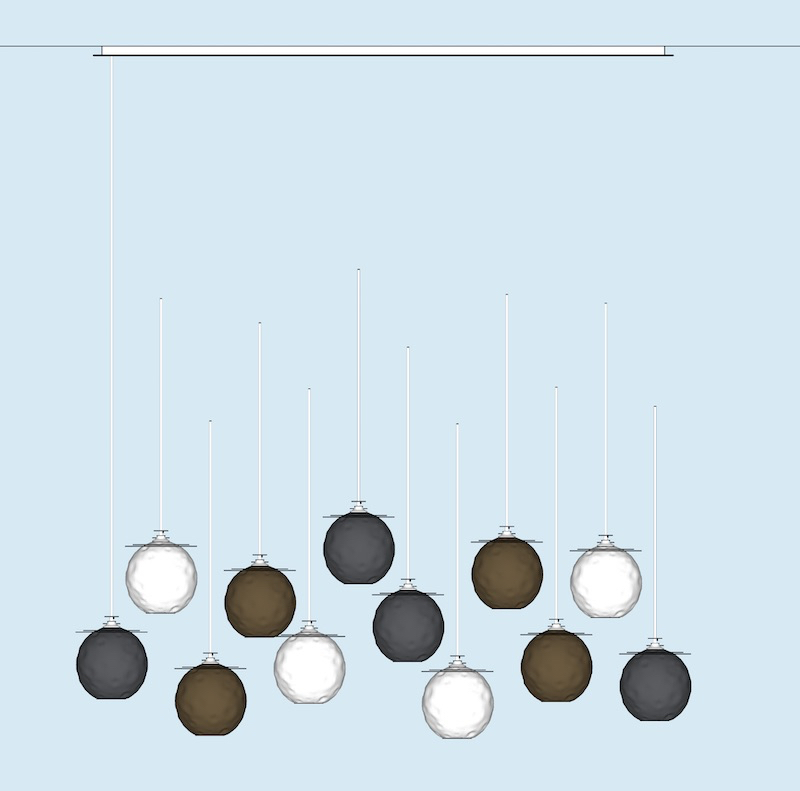Hi All
We are a lighting manufacturer and use Sketchup to visualise our lights in clients spaces.
A typical use case is when we create a cluster of lights and then need to extend to flexes up to the ceiling. See attached screen grab....
We have all of our lights modelled which we drop into new files, then we go into each group and push/push the flex up to the ceiling.
My question...is there a better and ideally quicker way to do this (plugin or fancy dynamic components?)
Thank you for any help in advance
Cheers Mark

