You need to give your walls and window frames some thickness. It will improve the images feel. Right now (in my opinion) it's a little flat - like the walls. As soon as you put the thickness in you'll see the shadows cast onto the additional surfaces and that will make it a more realistic view.
Posts
-
RE: Fun Little House
-
RE: How to get that real effect
If you have photoshop, here is a trick that I use on all of my drawings. First, export the image as a line drawing with shadows on. Second, export the the image in color without the lines and with shadows. Open the two in PS and copy the B&W on top of the Color. Now, change the layer blending setting of the B&W layer to multiply and reduce the opacity to 33% (my personal favorite). The result is an image with a hint of edges but not the bold dark outlines SU alone produces. See Attached
.jpg)
Florida Fire Station
-
UK Homes
Here are few images I did while workingin the UK (over a year ago now). As you can see I was playing with the famous Dennis Method. Given up on it now but I am working on some PS watercolors that I hope will be a hit.
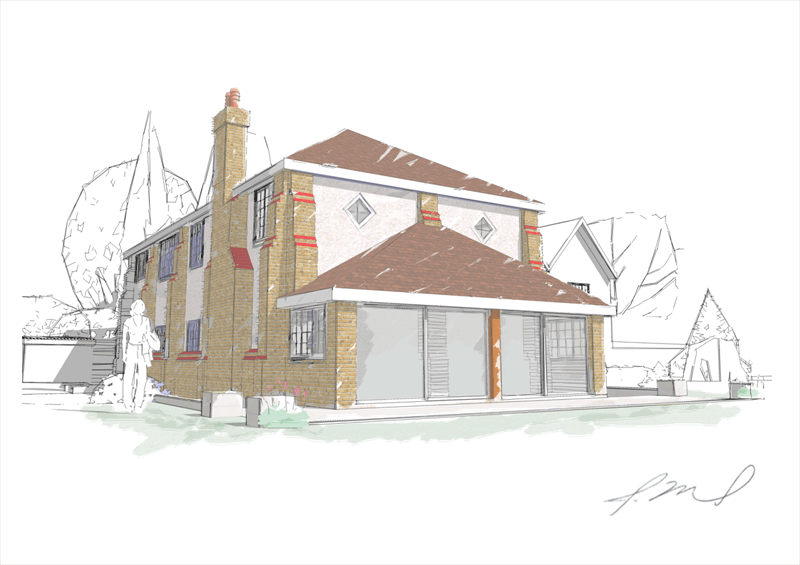
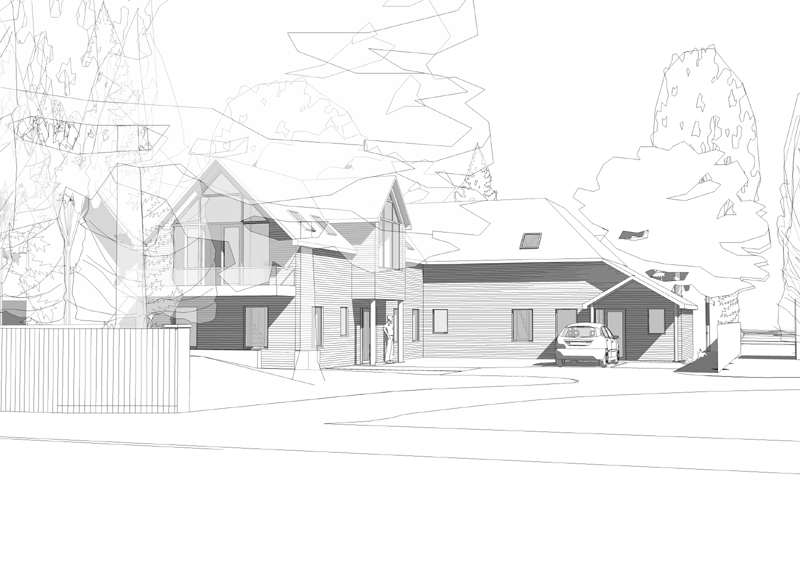
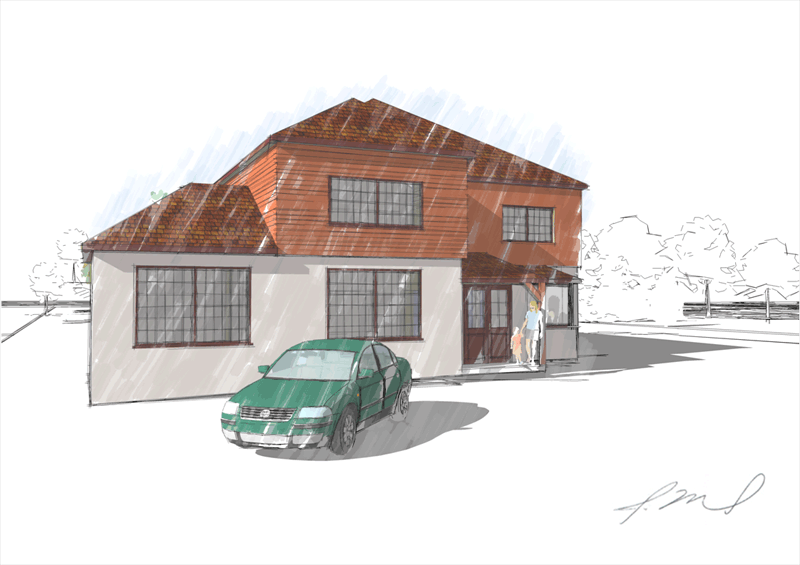
-
RE: Retail Garden Center
Great start Dave. One comment if you don't mind. Your stone base appears to be on the same plane as the siding above. I think you'll get a better mage if this were projected from the wall a bit more, creatin a base for the rest of the wall. Look forward to seeing your other work
-
RE: First Pic in the New Place....
Very nice andy. I like this and the others on your site. The presentaion format you are using is great. Keep up he good work
joe
-
RE: Autocad from SU
I don't think your background helps your work. I find it more distracting than anything. You should also (in my opinion) rethink the layout. Your elevations look muddy and small next to the very large section. You have clearly spent a lot of time on the model - looks complex.
-
RE: My home town in SU
Maybe you could get some help or ideas here
http://sketchup.google.com/3dwarehouse/details?mid=cce0b7900a3d41ea927a8b4a9a88bce0
-
RE: Church in SE England
I dug up another overall view. It gives you a better idea about the massing and scale of the building.
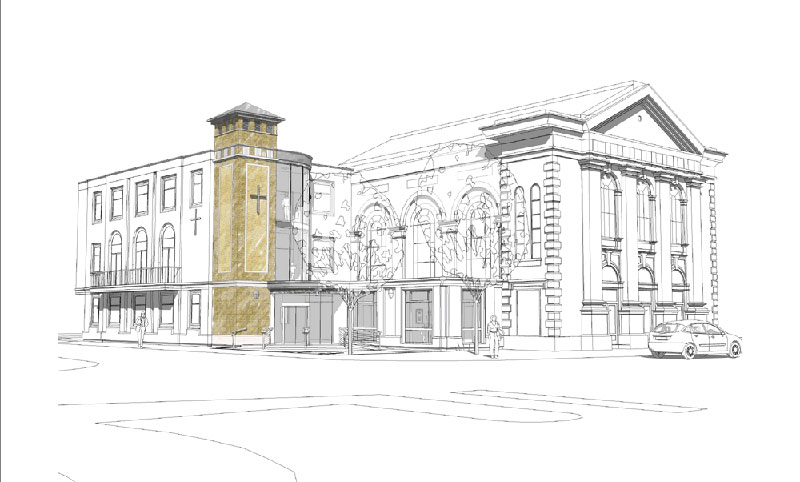
-
Church in SE England
Here is a church I did while working in the UK(building in Kingston-upon-Thames). If you're familiar with the system it's a Grade II listed building that we added an elevator and lobby to. This was the first project that this officed used SU (at my request) and the firm's owner was hooked by these to images - Presentation and final product. Sorry the photo is small - I know I have a better image somewhere.
Joe
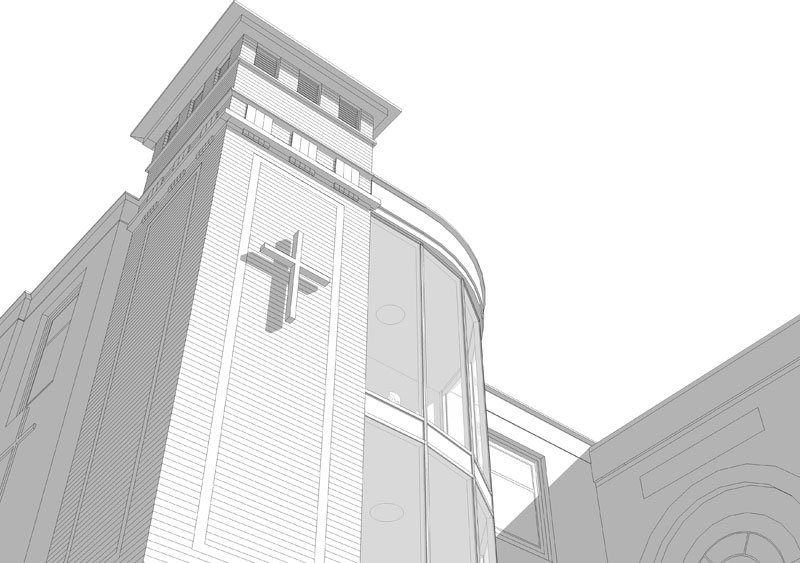
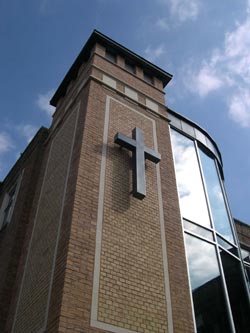
-
RE: Fire Station
I actually posted a very brief lesson on the previous forum. See below. I also posted this same view there as well which I forgot about so now it's on the web at least three times. Guess I like it. Anyway, here is the method...
...If you have photoshop, here is a trick that I use on all of my drawings. First, export the image as a line drawing with shadows on. Second, export the the image in color without the lines and with shadows. Open the two in PS and copy the B&W on top of the Color. Now, change the layer blending setting of the B&W layer to multiply and reduce the opacity to 33% (my personal favorite). The result is an image with a hint of edges but not the bold dark outlines SU alone produces.
-
RE: Fire Station
Here is the front view you were looking for. The dark line is actually a shadow, the station site on a body of water. The deploy their rescue divers & fire boats from this site.
The color is set by the client with red bing the accent. There is a bit more on the front.
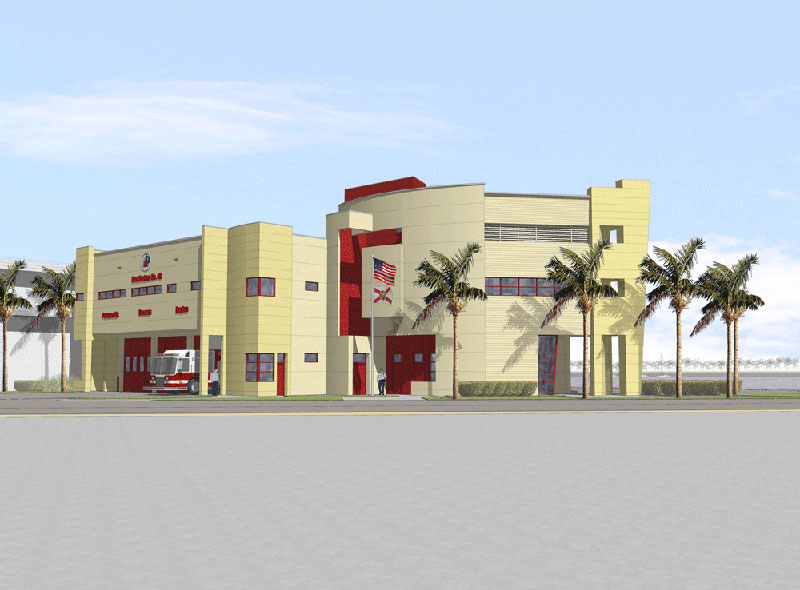
-
Fire Station
Here is a view of a station i did several months ago. I do not think I ever posted it. I came across it because we are redesigning the building -ie value engineer. I'll post the finished redeisgn when I get it done. There is a front view I have posted elsewhere. If you want I can post it here too.
Joe
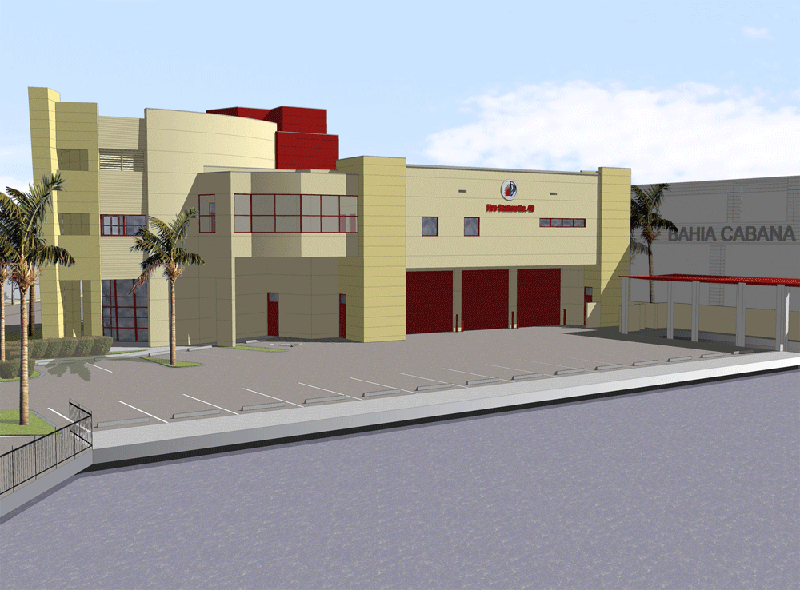
-
WIP - Office Bldg
I can't give out to much info but these are a few'sketches' I completed last week for client approval. Once they OK the general massing I'll start to bring it to life over the next few weeks. Hope you guys like them.
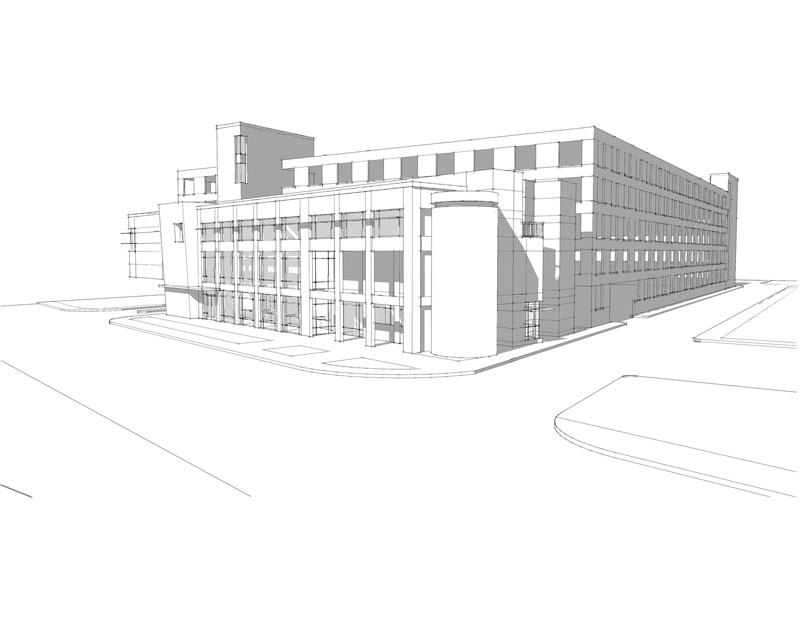
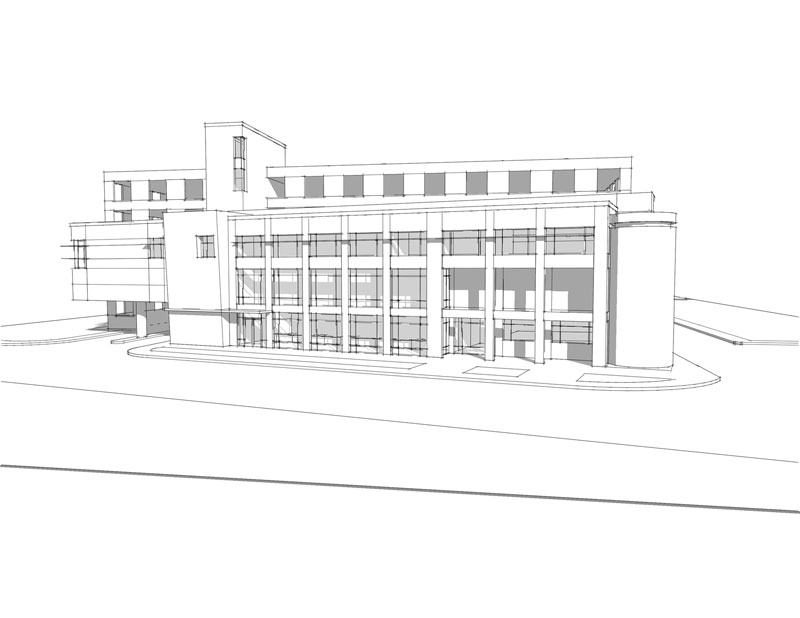
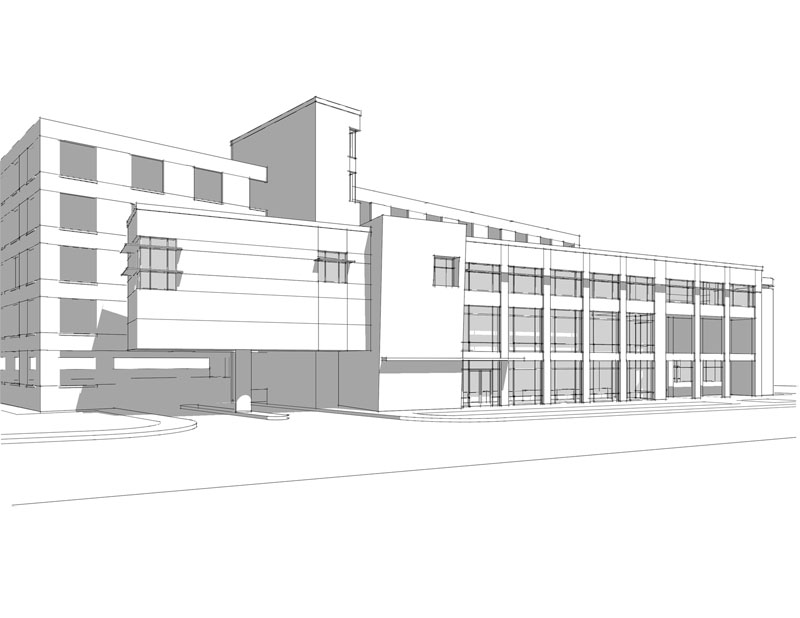
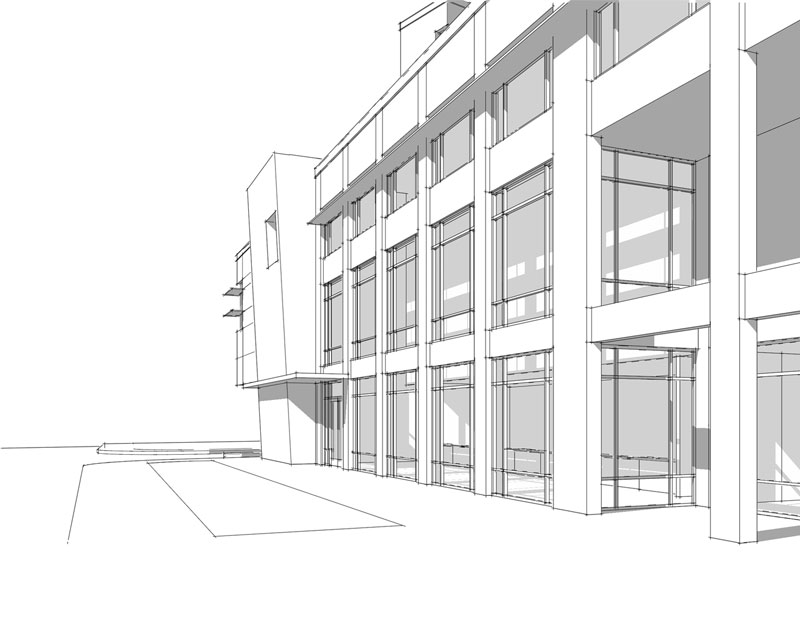
-
RE: Open multiple files
I know you can open multiple sketchups, I'd like to open multiple file while in sketchup, like you can in almost every other program.
-
Open multiple files
Not sure if this has been posted before but I'd love to see SU allow you to open multiple files in one session. It would make it much eaiser to copy and paste items between drawings.