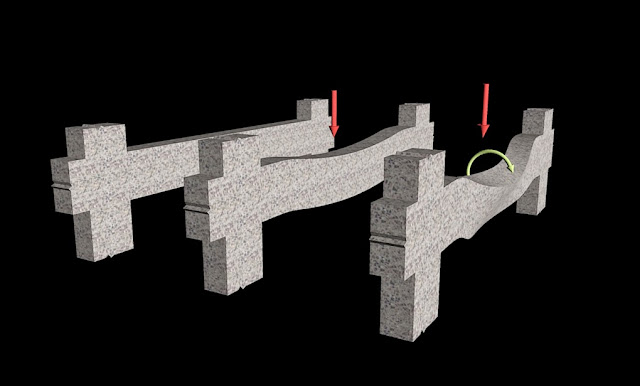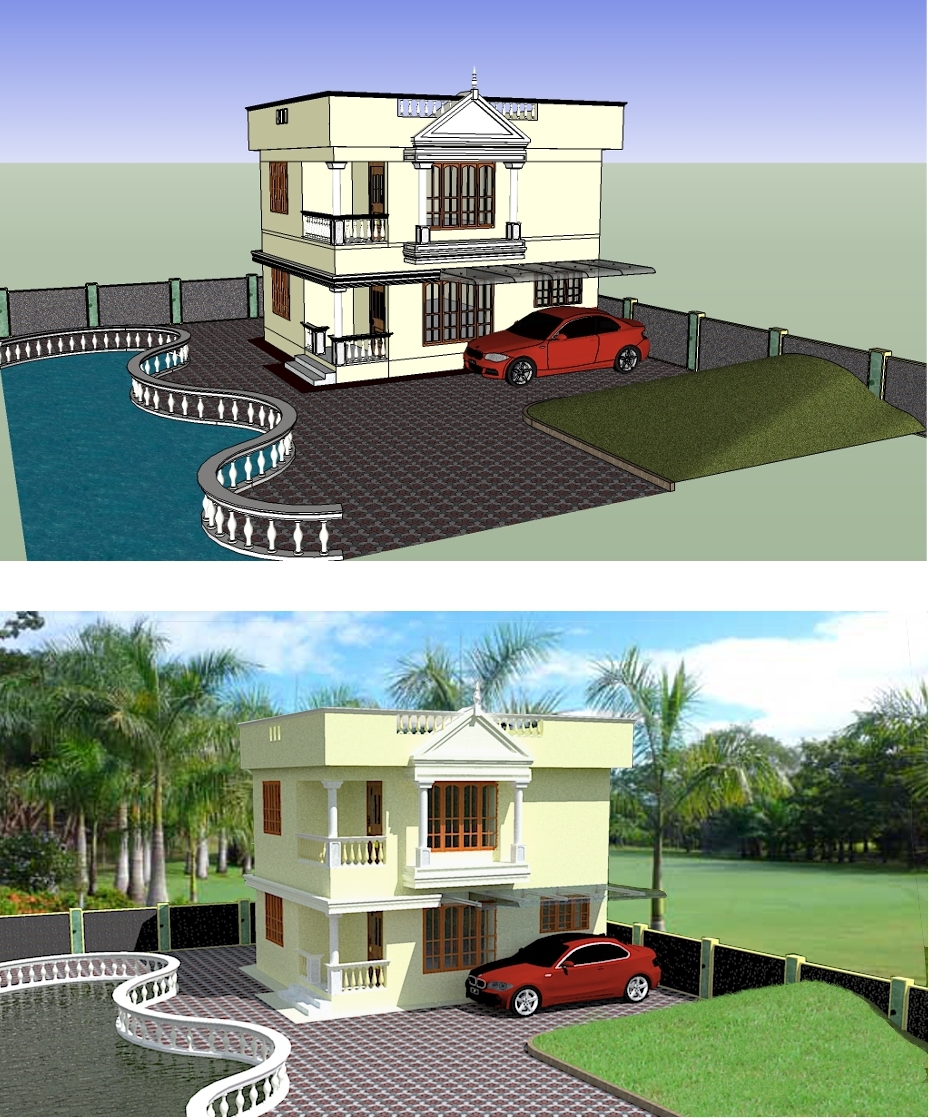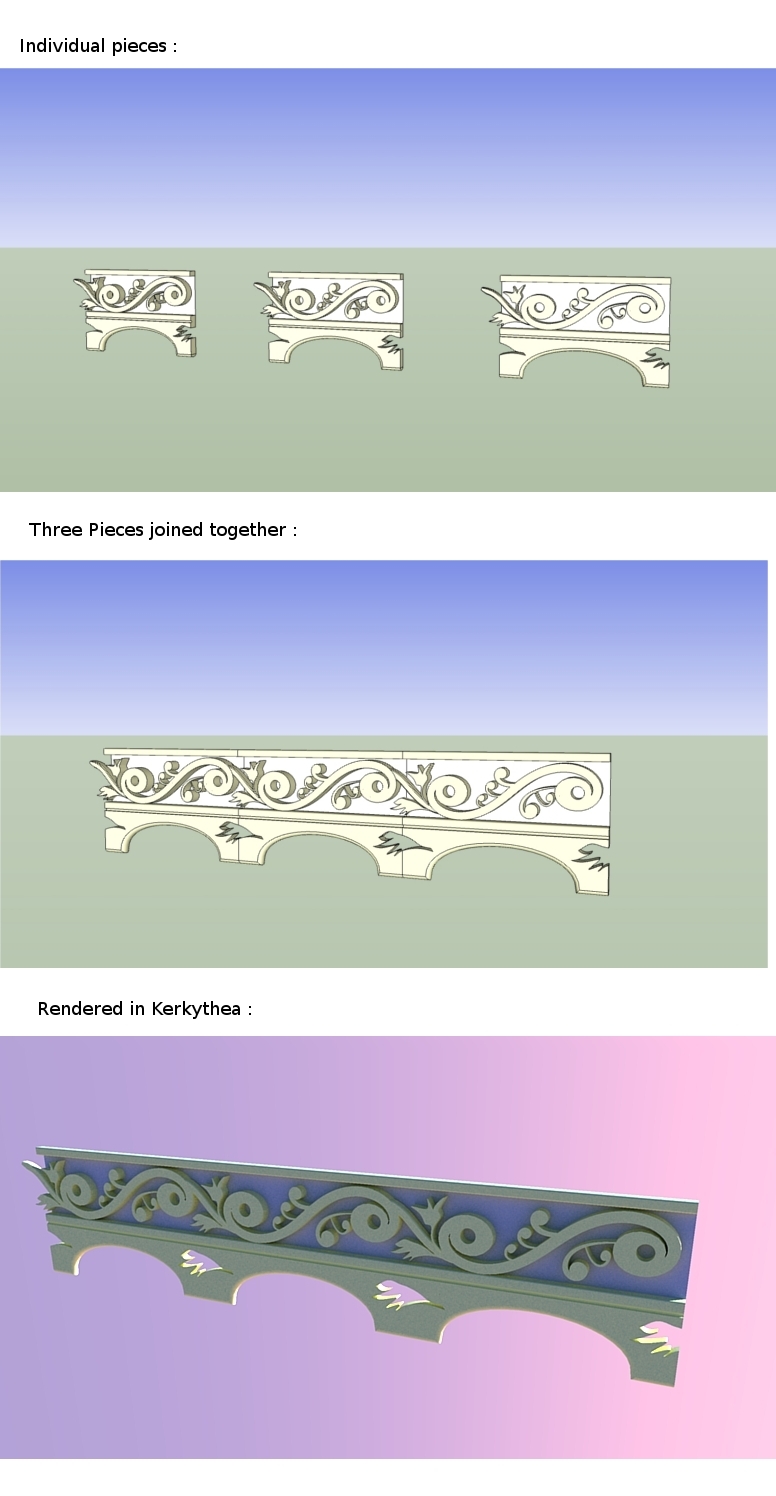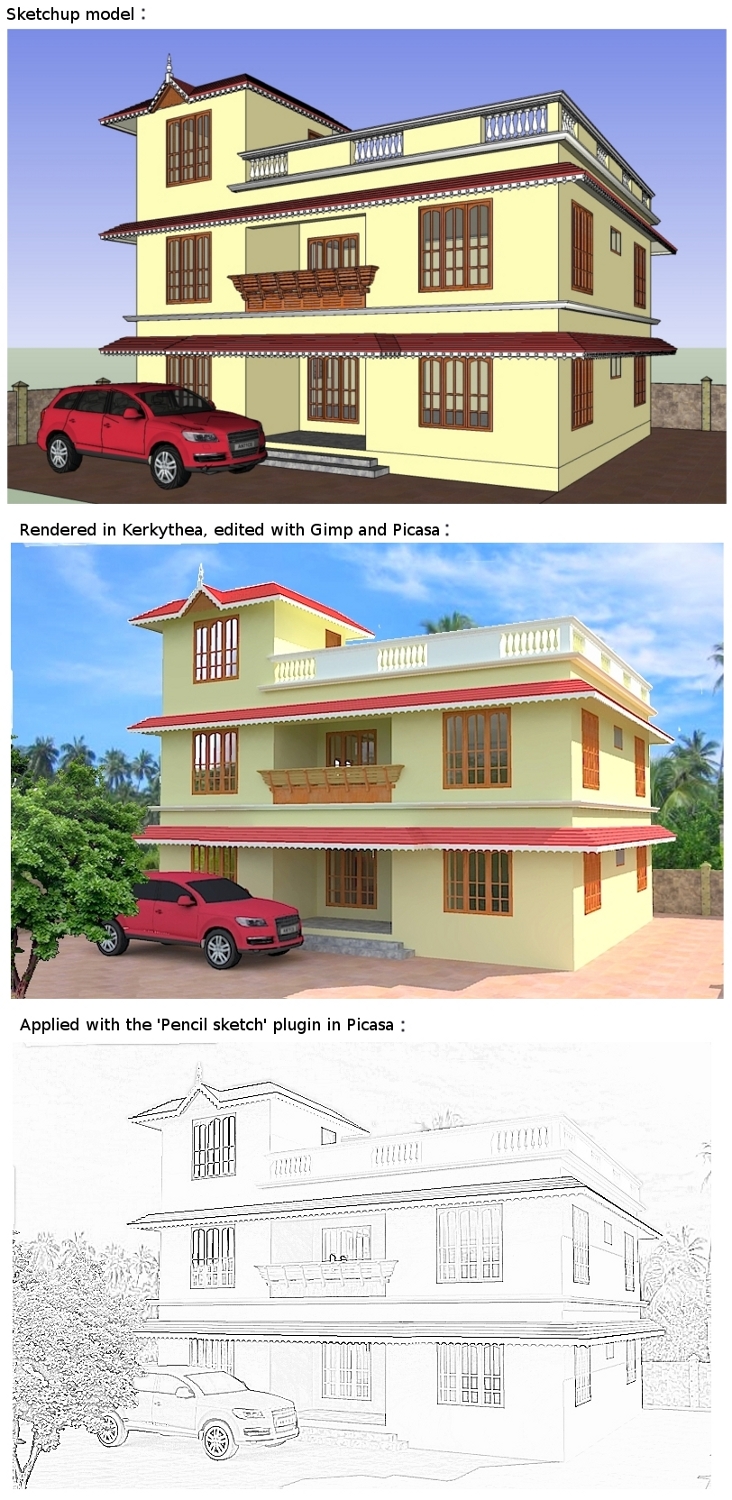Hi. Thank you for the comments. I have developed a special liking for black background. It gives lesser strain to the eyes. I have changed the back ground of my word documents to black. Initially I used white text on black. With a lot of text, it also was giving strain. Now I changed the text to 20% grey. It looks perfect. But has to be careful while taking print outs.
It is a good idea to give various textures and colors to indicate different stress levels. Will try it soon.
Thanks.



