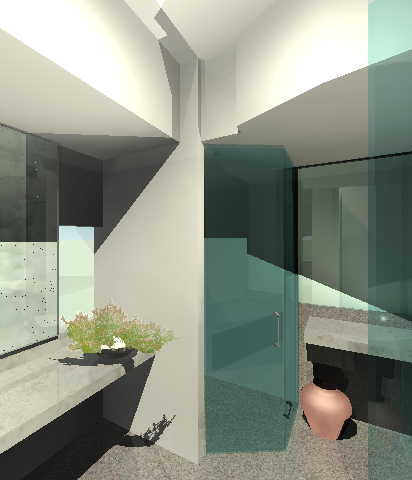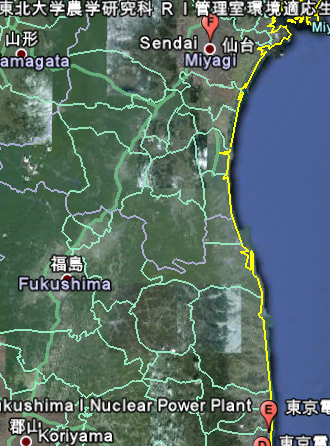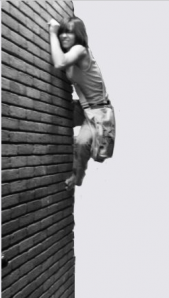I have produced a simple video using SU, without narration, of a residential design that morphed from a plan into a 3d view that zoomed, and circled the building, but the Pompeii presentation sets a much higher standard for me to work to. Thanks.
Posts
-
RE: CAD v Modeling
-
RE: CAD v Modeling
Great subject, look at all the discussion it has inspired. Perhaps "resentment" is too strong, and if I "miffed" anyone, please accept my apology.
Su entities are primarily poly-lines and (to my knowledge) the ports can not include non-entity properties between CAD programs. Thus if you change a window location, or material in a Su model (or or in a CAD file), it will not correctly revise the other drawing. I am not sure how Su components are exported, if they remain blocks (or other CAD equivalents), then other then properties, portion of CAD file can be updated from Su. If not, then each component must be separately exported then inserted into the CAD database. Any entity added to the drawing after is ported will not be related to the replaced component.
Still, beats drafting by pencil on paper. By the time a production drawing is sent to the printers for distribution (especially in the construction phase), the sheet was almost worn trough by an eraser. Often, at this point the accuracy of the drawing was also in question. Today when I change a detail in CAD the system attempts to keep track of its occurrence and links to other drawings through out the set. It wasn't long ago that sepia reproduction was the only practical means to produce a set of "as-builts".
Don't get me wrong, since the demise of Trispective, without Su, I would still be plodding through client visualization and presentation, but to hope that it can replace a production system remains a dream. Look at what years of programing accomplished with the improvements from ver. 6 to 7. I suspect that because of Ruby, much of what is requested is difficult to accomplish. If the programmers switched languages, Su would lose all of the plugins that have been developed. As for the non-visual design process, I am still waiting on a tool that will create functional diagrams that can be easily edited then converted into a floor plan that remains parametrically connected to the diagram.
-
RE: Batch Convert .eps images
The post were too numerous for me to read, but as a last resort you may be able to use a batch file in an command window to do the following:
Open the conversion program with parameters (for %%x in (*.eps) do program.exe %%x < commands.dat) where "<" redirect a command.dat file with the necessary program key strokes. Will not work (to the limit my knowledge) if the program is pure windows and has no execute file.
Not sure of the exact commands, you can look them up in MS command documantation. Batch file are capable of loops via goto. Sorry but I haven't done this lately.
-
RE: The curruption will (did) prevail - rant
Come on Ron, you wouldn't advocate no controlls on the distribution of drugs? Somewhere with every situation is a line that represents optimum balance. I personally favor free markets, but in hindsight not at the current pace deregulation was implemented.
-
RE: Skp file format to carry keywords (tags)
Do I understand the meaning of "tag", a user created "ascii description" associated with a component? If so then WOW, especially if it can be exported via dxf to blocks. Perhaps the first step to parametric relationships between various CAD databases.
-
RE: CAD v Modeling
Do I detect some resentment towards Architects? Modeling, and visualization only account for a portion of the schematic design process. This phase represents about 10-15% of the effort that goes into the Architect's effort to build a building. If 3D could replace 2D drawings in construction documents, it would have been done a long time ago. Architects have the ability to draw in 3D (perspective and axonometric views) without computers, and are not in love with the effort it takes to ornithologically project a building's views. When 3D illustrations aid in the construction of a building, it is included as part of the construction documents, along with photographs, written building specifications, and instructions as to other contract requirements that make up the set of documents. Printed paper will someday be replaced as an inexpensive, compact means to distribute a indexed form of interrelated construction instruction, probably because we will have destroyed the source of producing it.
-
RE: CAD v Modeling
As an Architect, if find that Su's strength is in designing from the outside in, and in the facilitation of presentations. Currrently it is of limited value in the process of diagraming that results in floor plans. Su also has limited value leading to the documentation of construction documents.
I often use a pencil to initiate diagrams, rough floor plans, and model building forms. These napkin sketches continue to be developed on a computer where plans, and the building are modeled in greater detail. The vector model is then ported to Su to facilitate visulization and presentation. Revisions to the design that are suggested by working in Su are ultimately modeled by the initial CADD program, then ported as a replacement component into Su. The reason to make the changes in this manner is to preserve the integrity of the CADD database so that it can be used to create the production drawings. To date, Su can not port drawing entities to CADD programs in a manner that better facilitates production documentation by these tools, and despite the advancements with layout, remains unsuitable as a primary production drawing tool.
Architecture is still after all, about buildings, not about computer aided tools. I can not speak as to its value in other industries.
-
RE: SU models of George Hart's geometric sculptures
Renders not as slick as others by with spirit!
-
RE: Which render application is fastest to setup?
Ark, Your render is a good working interior presentation for minimum setup. I have problems with interiors. The attached render was my second attempt. It is a detail of a master bathroom. I spent a ton of time with little to show. The render (this actually was the best of several) has the wrong mood, too much noise, and bad accessories. I had to deal with back faces, interior lighting, reflections, and transparency. Didn't use this in the Client presentation. Hope to get better, perhaps the next one. PovRay is a render engine without real time control, but the plugin is setup to produce fast, test renders.

-
RE: Which render application is fastest to setup?
I have been using Bur's Su2Pov3 plugin with success as to quick predictable renders of my Su models. I organize my model and use layers and components to paint similar materials. Su2Pov3 works with Su textures and allows global setup of finishes for colors, textures and glass. In addition you can bump, reflect, etc. Su's materials for rendering. The plugin provides spot, and point lights in addition to Su's sun. On my system use of the plugin is not perfect, and I have been unable to come close to Solo's simple renderings on this site (that may be because of the level of my ability not the renderer), but it is quick, predictable, simple to use, works in Su, and has WOWed my clients. Some models must be exploded prior to rendering, and occasionally the Su2Pov output must be edited to be processed properly in PovRay. The state of Su's ground (per style) is ignored. Perhaps a bit buggy for a neophyte user.
I have tired podium and kerky (didn't like it), and for now am sticking with Su2Pov3. With what I have learned about it since, perhaps the current version of podium is better then the one I evaluated. Maybe I'll try it again some time later.
This is a straight render without any "setup" executed to meet a deadline.
-
RE: Problems with Export fileformat
I once read a post on this forum that points to a plugin that fools SU into believing that SU free is SU pro in a limited range of situations. If however this is a Boo Hoo, please forget I mentioned it.
-
RE: Residential - Sebastian
Nice job. Great grass for Su texture. Can you share how, and where did you get the tree for your shadows ?
-
RE: Archaeology from above
Are you permitted to build above the footprint? Who owns the remains? Are the investors required to restore and preserve what is exposed by the archaeologist if the cost extend beyond 0.9%? We have nothing like this where I practice; guess if I practiced in Europe, it would be common to research historical documents before attempting any project. What you said before now makes sense, they should have known. Maybe an investment scam to rob unknowing investors? I have acquaintances who always seem to be looking for ways to profit by taking one set of laws, then applying them in other situations (turning low income housing credits into cash by selling them to developers who need the credits to build their luxury project). Well, thanks for the lesson.
-
RE: Archaeology from above
It is amazing to me, that the footprint has survived all this time in an urban area. How old are the adjacent structures? Our city isn't very old, and new construction occasionally reveals burial ground that are considered sacred to the descendants of local natives. Native structures did not have the level of construction found in your location, and within the urban areas, they were previously just demolished. Remnants of burial sites occasionally survive, and today have become political subjects.
How are these problems handled where you live? Are the investments in the project taken as losses by the property owners?
-
RE: Cad Questions
Another solution for ACAD2Su faces is to create your Cad model out of 3d faces. These are closed polylines with 3 to 4 sides.
-
RE: Rendering
Nice render. On the other hand, I do not care if my render is "something special", I need it to communicate and require predictable tools. Su is pretty good at what it does, and a quick, simple render (lights, a little bump and shine) is a plus most of the time. If however I have to spend a lot of time, fine tuning a rendering, I would miss a lot of deadlines. My decision of renderer is made accordingly.
Now I am sure the priorities are different if you are a professional renderer, like Solo.
-
RE: 3d cad drawing & google earth help needed
Barly,
I could be wrong but it sounds like the model you propose is fairly big. Think about your final presentation and limit the elements of your models to them. Again as an example, unless you plan to render your glass fully transparent, you do not have to show the interiors in the exterior model. Even if you do so, you only need the rooms adjacent to the glass. Architectural renderings of office building exteriors rarely illustrate the interior offices, perhaps with the exception of portions of the entry lobby.
The office interior can be presented from a separate model, again limited to the views that you will be presenting. 8 student weeks is not a long time to learn a new program, design, model, and present a building along with all of its interiors.
Be selective about the rooms you chose to detail because it takes time to furnish and render each one. A bathroom is not as interesting as the lobby. I have see a lot of beautiful renderings of uninteresting rooms, this should not be your emphasis.
The size of the illustration in your presentation will also determine the amount of detailing in a scene. A 8"X10" view of a room requires less details then a 24"x36" rendering.
Su is only the first step, practice using one of the renderers advocated by the experts on this forum. Because of the time required to raytrace, you may decide not to render and use the output from Su. Practice printing and annotating your models now so that you will be able to estimate the time if you to finalize your presentation.
How much of your final presentation will utilize Su illustrations? Are sample boards and assembled cutouts part of your final presentation? Plan your time appropriately.
-
RE: 3d cad drawing & google earth help needed
Barly,
I do not use AutoCad, but utilize dxf extensively to port 3d CADD models into Su. My models are constructed with as many polylines and 3d faces as possible. 3d faces are seen as surfaces (3 to 4 sided closed polylines) in Su, and other multi-sided ploylines are easily converted into surfaces. CADD Blocks become Su components and layers are helpful when it comes to quick rendering.
For example, by placing all the glass surfaces on a CADD layer, they can all be selected in SU (by one step), and then painted with the Su material that represents that surface. Unique glass surfaces are individually modified in Su or placed on another layer prior to being ported from CADD.
Prior to final material rendering, my models typically consist of no more then 10 layers (and materials). This facilitates quick renderings to assist with design changes.
I often use components to isolate portions of the model so that changes in the design that are initiated in CADD can be easily replaced in Su by importing the revised geomatry as a component. Once the design is set, the list of materials are expanded in Su, then lighting and other finish characteristics are added with a renderer.
Of course, this is only one way, keep your mind open to other ideas. As a student, remind yourself not to become overtly enamored with the tools, its the design that matters.

