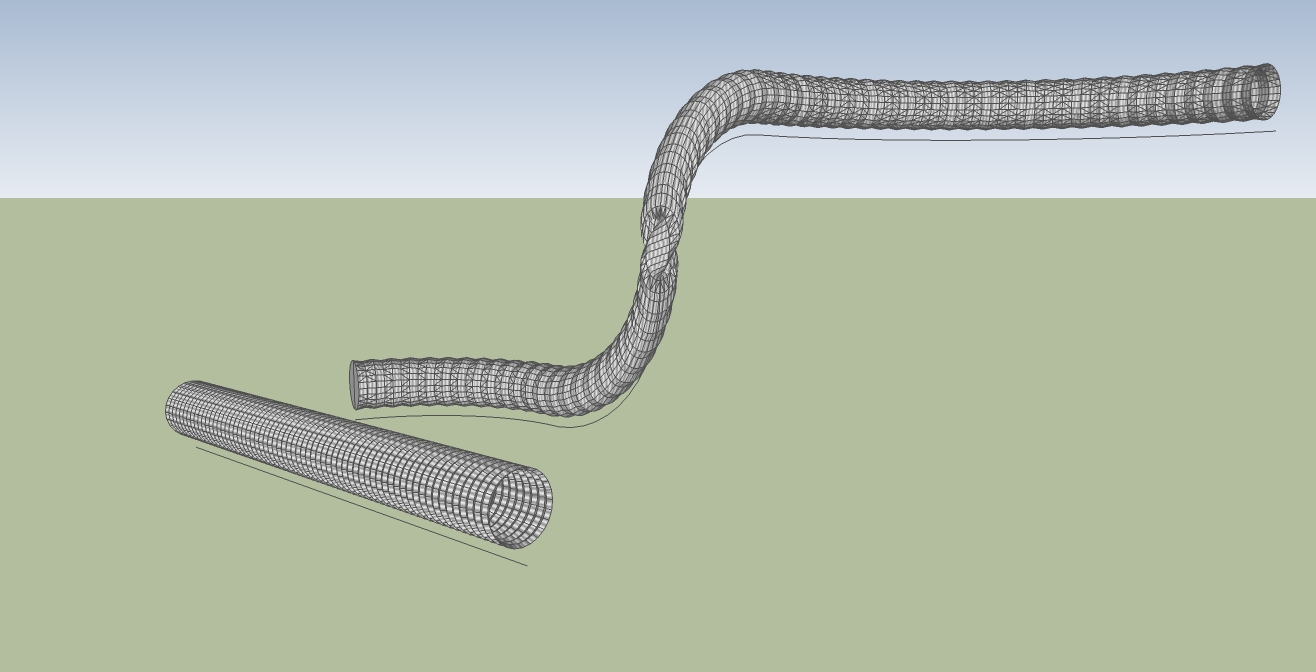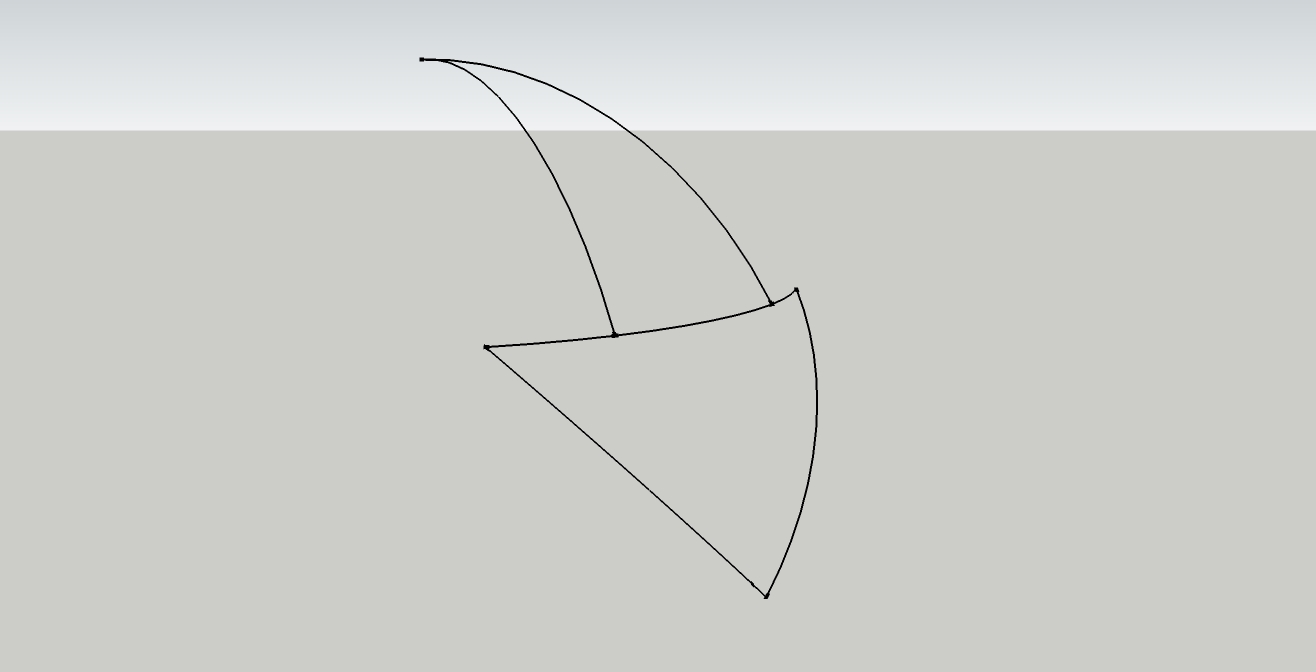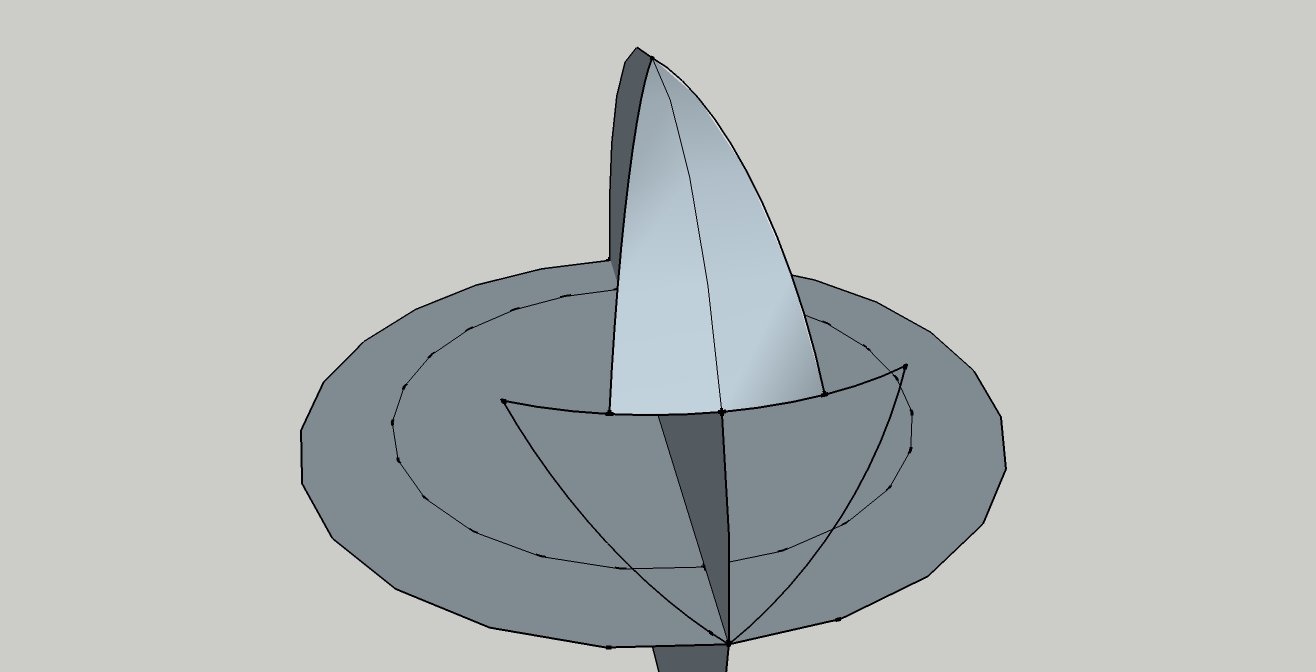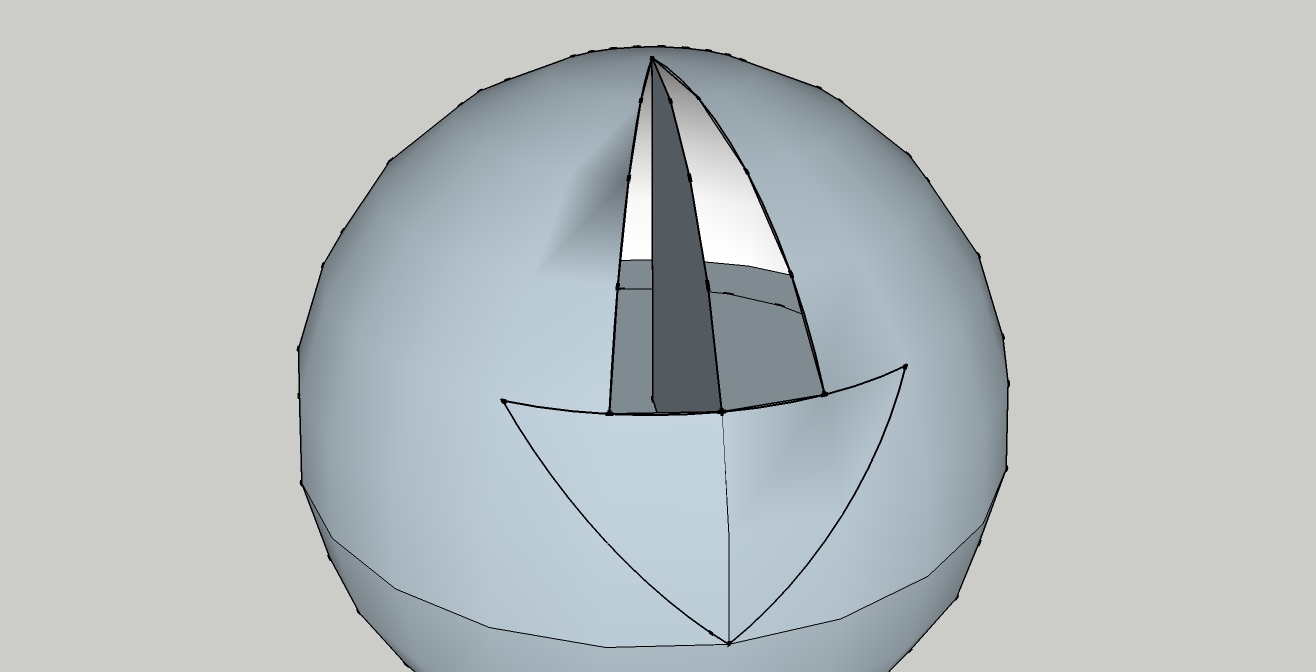tumbleweed 
Posts
-
Ideal Laptop spec' for running Sketchup
Hello again good people of the forum, I have a slightly different question for you this time:
My laptop struggles with some of the trickier processes. My most recent previous question on here about drawing some ribbed conduit that bends (http://forums.sketchucation.com/viewtopic.php?f=79&t=46680) led me to "Shape Bender" which is a great PlugIn, but to bend one length of conduit once through 90degrees took over 10 minutes! I'm no computer nerd so please don't get too detailed with your responses, but I can tell you that I have a 2GHz dual core processor and 3Gb of RAM. What would you suggest would be minimal and ideal specifications for laptops?

-
RE: How can i draw something like this......?
@unknownuser said:
You can also make something like this

On any curve
With Perpendicular Face Tool by Chris Fullmer
Put at each beginning of segment a face
Put at each middle of segment an another face
Select all
Explode
Select Only face
Erase
Select all
Use the Curviloft by Fredo 6
Et voilà
[attachment=1:tefqw103]<!-- ia1 -->tubess.jpg<!-- ia1 -->[/attachment:tefqw103]
Thanks for replying, however I think that doing it the way you have shown might take a very long time gievn the amount of this stuff I will have to draw on a fairly regualr basis - so I'm really after a PlugIn to do the hard work for me

I've just tried using "Shape Bender", but it seems to struggle with bending into all 3 axes (see the middle section of the attached). I've really struggled using "Copy along path" too as it didn't seem to work correctly.
At this stage my problems are likely to be a result of my own incompetence, so if I'm making any obvious errors please let me know as I'm determined to one day catch up to you lot - I just hope I live that long!


-
RE: How can i draw something like this......?
@tobobo said:
I think Grizzler is looking for a way to have a repeat pattern of a pipe that has a ribbed effect. [That's exactly how I should've put it in the first place instead of waffling on - oops]
Grizzler,
I can think of three ways to try.
-
Create a straight version the then use the 'Shape Bender' plugin to bend it into shape.
-
Create component of a short section and use the 'Copy Along a Path' plugin to get it to go along the path you have drawn.
-
Use the 'follow me' tool in the opposite direction, create the profile along the bent path and then 'follow' the profile around a perpendicular circle.
If any take your fancy let me know i can go into more detail as to my idea.
1- Shape Bender is probably a very good way to achieve my goal. I've not presently got it but will look into it when I return to work.
2- "Copy along a path" is another new one to me and it sounds simpler than the 1st one you mentioned. I worry that when I go hunting for the Plugins you lot mention that I'll download an old bug-ridden version. Are they all only available from one particular source (ie, their creator)? Admittedly I'm still very intimidated by the squillions of Plugins, so I'm more than happy to use any links that you fine folks suggest.
3- I can see where you're coming from with this suggestion, but now I think about it I suspect it will cause problems where edges interfere with each other.Feel free to educate me using method 2.
Thanks for your help you kind folk you

-
-
How can i draw something like this......?
I need to draw some flexible metallic ventilation conduit, essentially it's just a larger, shinier version of the ventilation pipe that most tumbledryers use to vent out through windows. I way thinking there might be a way to use "follow me" to follow a bending line, but not with a smooth pipe finish? If you think about how these pipes look, they have lots of solid circular bands with soft, flexible material between which allow them to be collapsed for storage/transport and then extended for use. I need some way to illustrate that this is the kind of item I plan to use other than just labelling it as such.
Can you suggest anything please?
Thanks
-
Is there a .skp viewing smartphone app'?
It would be fantastic if I could just send my designs directly to the phones of the chaps on the factory floor. I don't need anything other than for them to be able to view each of the "scenes" that I create, but a cursory search of Google has yielded nothing but disappointment so far.
May I just add that though us newbies ask some very stupid questions sometimes, we still appreciate you more learned SU practitioners taking the time to nudge us in the right direction

-
RE: A quick 1 for you re' layout/'sending to back'
I work with sheet metal mostly with 9mm thickness, so I don't need to show this thickness, plus it would take a long and unneccessary amount of time to do. So am I correct in thinking that when one sheet's edge is welded to the surface of another sheet (in my drawings), I have no choice but to put up with visible lines on the opposite side of the "sheet" where they join?
Thanks for your assistance either way.
-
A quick 1 for you re' layout/'sending to back'
I'm getting lots of unsightly lines in my drawings when I place components on a surface and then view that surface from the opposite side. Every solution I've looked up so far relies on "Layout" feature available in SU Pro, isn't there a really simple way to send something to the back/front in basic SU8?
Once again I offer my apologies for the simplistic nature of my query to you wizened sages of SketchUp

-
Irregular shape fills (is this supposed to happen?)
I've been having bother filling irregular shapes so I'm trying to come up with ways of drawing that solve the problem for me. The straight forward example I've been attempting this morning is an arrow curved in 3d space which originates from a single point. The body and head are to be different colours so there is a line seperating them (see first pic). The way I thought of was to draw the arrow on the surface of a sphere using the 'arc' tool, but when I completed the arrow it failed to infil the body of the arrow, yet when I deleted the infil on the sphere and arrowhead the body became infilled automatically.
I hope I've explained myself clearly.
I'm more than happy to abandon this technique if you wise bunch can suggest a better method. I've not even got to the point where I show the arrow increasing in thickness from the origin to the point of the arrowhead




-
RE: Plugins for renders
@dave r said:
It would also be helpful if you could specify exactly what it is you've downloaded. Did you download Kerkythea or SU2KT (the plugin for SketchUp) or both?
To be honest, it sounds as if you're trying to run a marathon before you've learned to walk.
I get the feeling you're right Dave

It looks like I've only downloaded the SU2KT so I'll go back and get the missing stuff now. Thanks again gents.
-
RE: Plugins for renders
Thank you for the advice chaps. I must admit that I'm truly out of my depth here with the terminology and level of knowledge that is taken for granted by the vastly more proficient users. Kerkythea is only the 2nd plugin I've downloaded and it already differs from the first, "DXFin", which appeared in my File dropdown immediately. I'm sorry to report that I don't actually know how to use KT now that I've got it

I can almost hear the fluid sound of the collective rolling their eyes

-
RE: Plugins for renders
@dave r said:
Could you explain more about what you're looking for? Perhaps show an example of what you are trying to achieve? What rendering program are you using?
I'm trying to teach myself how to use SU so I can design rooms for medical use, basically steel cabinets with Corian worktops. Until now all the drawings I've done or seen by others have been very dull 2d AutoCAD dwgs and I want to offer something different.
Ta
-
Plugins for renders
Hello again
I'm finding it very difficult to find what I need amongst the enormous number of available plugins. Can anyone advise of one or two that would expand on the basic renders available to include stainless steel finishes and Corian as these are the two materials I work with.
Many thanks (once again) for you patience.
-
Dwg importing
Firstly, as a newbie please let me apologise for asking what must be a very old and dull question to you fine folk.
Right, now the placating is out of the way, can someone please provide a link to a plugin fo SU8 to allow me to import .dwg files. I've tried looking it up but I'm getting extremely confused by the various options open to me. I don't want to download an older version of SU because of the space it would take up on my laptop (it's not exactly a futuristic one) and many of the plugins I've looked into seem to cause errors with other users.
Thank you for your patience.
PS: I can't believe I've only just discovered Sketchup this week, it's flippin brilliant!
Edit: I've found a plugin named DXFIn, but if there's a better one I'm all ears. Also a list of basic Plugins for numpties like me who are just starting out would be appreciated.