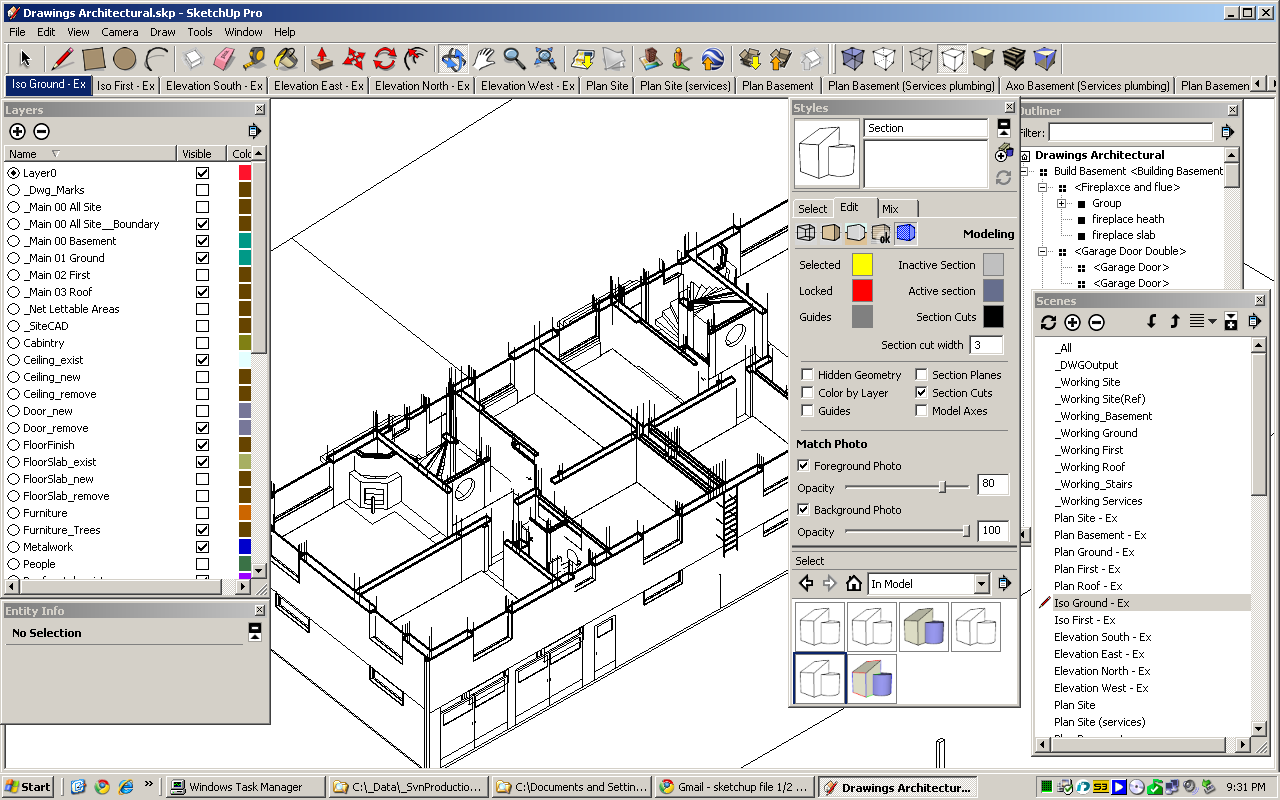thanks - yes i can see the RTF elements int the xml doc.
But the whole complete description of Font, lines, everything is of course there.
Thats much more interesting to me.
The way the Layout Schema is structured is a very standard software pattern these days. Its the same way that MS Word 2010 docs are structured when you un-zip those too. With The WOrd Automation API's you can load a word code and alter it in code. Its very powerful.
SO what i am saying is that you can do exactly the same with Google Layout.
I am kind of surprised Google did no Obfuscate the xml structure in some way; but that would be EVIL of course 
Anyway serialise and de-serialsie means to take that XML and inject it into a memory structure in software. This is very easy. You can go both ways. Forward engineering and backwards engineer.
Anyway, the end result is that you can then generate Layout documents from any Meta data !
So if there is a formal Specification of the Schema Or a Java or C# object library that understands the schema my job would be 90% done.
This is the schema for the Document Properties xml file for example:
http://sketchup.google.com/schemas/layout/1.0/documentproperties
It would make it very very simple to represent Layouts in a normal Web Browser using HTML5 and Canvas for example.
You could also very easily make them editable in a web browser. SVG and Canvas libraries can do all this client side using just JavaScript. There are already other implementations out there for doing this with other Layout Schemas.
But just saying its very very easy and well you would not need Google Layout anymore. Opps did i say that 
Also now that i see that the PaperSpace viewports to the 3D world are just image instances, I can see why the PDF outputs are so crappy with Google Layout.
I will stop ranting now.
I wonder if there are other people here interested in this ?
Regards
Ged

