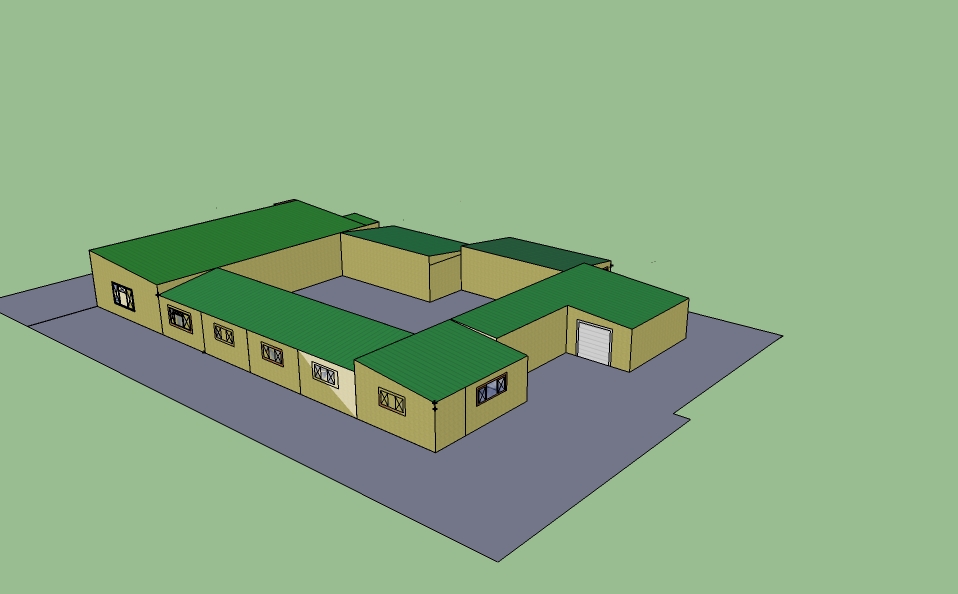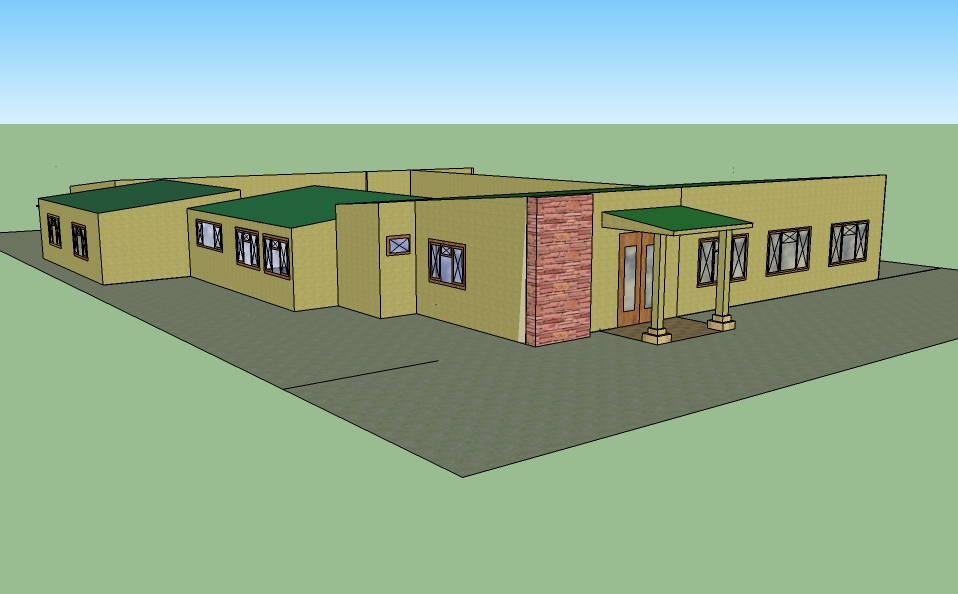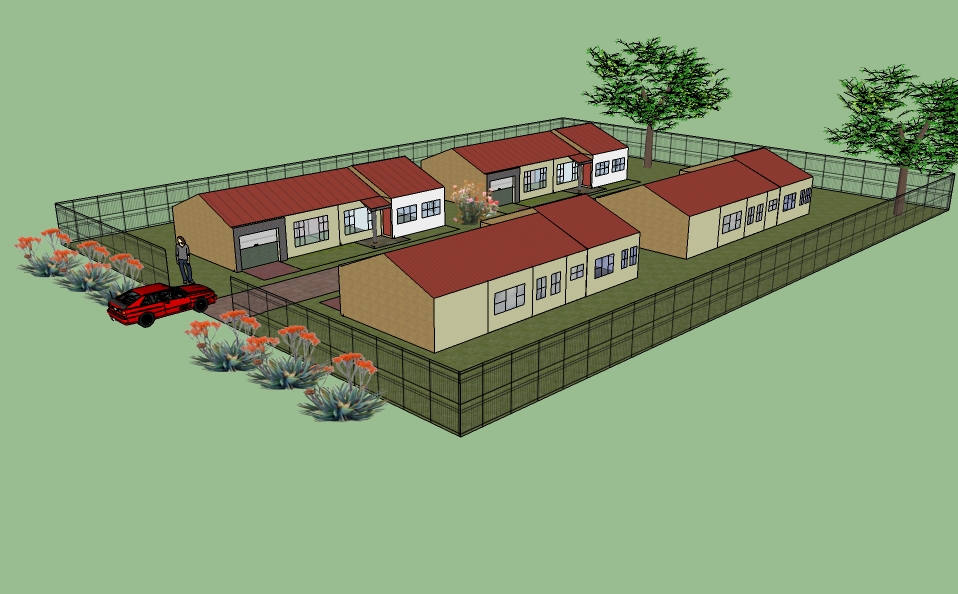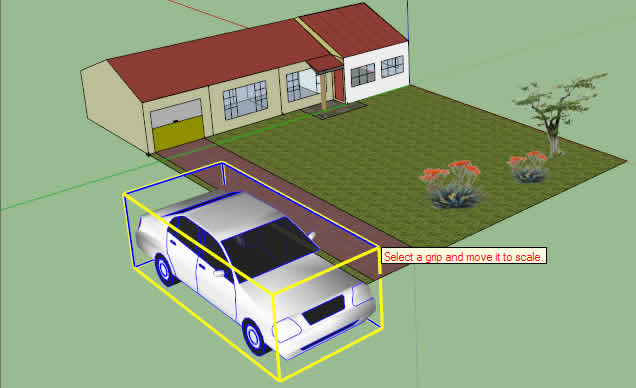 Hi,
Hi,
I was wondering if my limited knowledge of sketch up would allow me to place a few bungalows in terrain similar to the 2D pic attached - if some tutorial exists for the lesser of us i would like to get to it. Please inform me.
The object of the exercise is to turn the pic herewith into a 3d terrain on which I can construct and draw my bungalows... can this be done.
thank you
Posts
-
Modeling on existing terrain
-
RE: Copied window frames fade away
@dave r said:
It would really be useful if you could post at least a screen shot of what you're getting. Without anything visual to go by, my guess is your copy isn't really moving along the wall but you are moving it slightly behind the wall. That's only a stab in the dark without some images or better, the SKP file to look at.
Hallo Dave,
I have sent you this pic to show my problem more clearly.
Hope you can help,
Hans

-
RE: Copied window frames fade away
@dave r said:
It would really be useful if you could post at least a screen shot of what you're getting. Without anything visual to go by, my guess is your copy isn't really moving along the wall but you are moving it slightly behind the wall. That's only a stab in the dark without some images or better, the SKP file to look at.
I will try and upload a print screen - the actual
a sketch up file seems to take forever -I gave up on this.
Hope you can help
thank you
Hans

-
Copied window frames fade away
Hello every one,
I have a very simple rectangle set on 35Degrees "A wall panel.
I have drawn a window frame into this using the scaling tool.
I have painted it with a wood finish and the wall with a simple color.
When I select the window frame and use the copy method(+)- i move the
window in position a few meters away on the same wall.
Result... colors.. wood... have in some part disappeared and in others faded - I have endeavored to repaint these but this does not work - what am I doing wrong please?
Thank You -
RE: Cant save my work
@unknownuser said:
@unknownuser said:
I was told to stay away from the forum
Who told you stay away?
... I received a courteous email telling me to read the help section and with the 5% of questions i can not answer I should bring those to the forum... I have been around a while and can read betyween the lines - I was asking questions every day - this was obviously not on!
Here's everything about saving....@unknownuser said:
Save*
Use the Save menu item to save the currently active SketchUp model to your file system. When you close an unsaved document, or attempt to quit SketchUp with unsaved open documents, SketchUp will prompt you to save your work before continuing.
Keyboard Shortcut: Ctrl+S
Tip: If Create Backup is enabled within the General panel of the preferences dialog box, the existing file will be converted to a backup file (.skb), and the new drawing will be saved in place of that currently existing file (.skp). The Create Backup option can help preserve your data in the event of an accidental removal of a .skp file. Backup files are saved in the My Documents (Microsoft Windows) or Library/Application Support/Google Sketchup 6/SketchUp/Autosave (Mac OS X) folder, by default.Tip: It is good to save often. You can have SketchUp automatically save for you at a specific time increment by enabling the Auto-save option within the General panel of the Preferences dialog box.
Save As*
Use the Save As menu item to open the Save As dialog box which defaults to the current document's folder. You can use this dialog box to save the current drawing as a new document. This file can be assigned a new name, a new location, and a previous version of SketchUp. The new file will become the current file in the drawing window.
Save A Copy As*
Use the Save A Copy As menu item to save a new file based on your current model. This menu item does not overwrite or close the current file and is useful for saving incremental copies or tentative schemes of your work.
Save As Template
Use the Save As Template menu item to save the current SketchUp file as a template. This menu item launches a dialog box where you can name the template and set the template as the default template (to be loaded every time you launch SketchUp).
Are you doing this correctly?
Hi Rich,
Yes I have been through all of that - as I said, in my frustration at loosing my work continuously, I even uninstalled and re downloaded again -
I fully understand the concept of saving - I do a fair amount of video editing in pinnacle pro and also some graphic work in Coreldraw.
I also teach Forex Trading technical analysis internationally via my computer so, yes I think that I truly tried all. My reason in coming to the forum was to see if this was possibly some known problem in the program.
Thank you for replying,
Regards
Hans -
RE: Cant save my work
@honoluludesktop said:
Hans, While probably unrelated to your problem, why don't you upgrade to Free SketchUp v8?
Hi, thank you for the interets - I did so some time back.
Hans -
Cant save my work
I know I was told to stay away from the forum - not ask so many questions - but after 3 days of utter frustrations I have no alternative left. My work will not save - the moment I want to save a model or save as I go along, the program seems to loop or something - I go to cntrl alt del and it tells me that the s-up program is not responding. I'm not a computer wizz... some of the work is saved as automatic saved - when I call this up and want to save it under a name I will recognize it simply closes the program.
I have debugged the computer over and over, I have discarded Sk up and redownloaded and installed - same scenario.
All my other programs work fine - save properly etc etc... only S-up...
can anyone help please?
Thank you.
Hans -
RE: Downloaded component question
@dave r said:
As to the furniture flying off, I imagine it is like the car example you posted last week. The car looked like it was placed correctly from one angle but you hadn't actually placed the car on the driveway. It was floating in space. You need to get to grips with placing components properly. I would suggest that you spend some time working on learning to use the Move tool and Inferencing. Getting those skills nailed down will go a long way in helping you make your models look like you want them.
Thank you Dave - I have in the mean time ascertained that one must bring them into the model from the "Gluepot" for them to stick.
Thank you again for your courtesy and time.
Hans -
Downloaded component question
Hi,
Can a downloaded component e.g. A lounge suite be separated - leaving say only the chair, thus deleting the settee from the component
Do components made up for a given model stay in that model's component "library" ? Can I use sch components in other models unrelated to the original model? - Mine seem to disappear and require a download of the same model everytime it is required for a new model. I want to retain components such as say windows - I want to make up a set of windows which are to be used in other models also - How can I get them to remain in sketch up model pulldown menu for use in any future modelsOnce a model is glued does it "stick" to the floor even if the model turned - for me - at this time it all looks nice when set up in the 35degree angle, but the moment I want a top view looking into various rooms etc - some of my furniture flies off.
I have read all I can find on components - but not the answers to the above questions - I expect that my limited sketchup knowledge pulls me off track.
Thank you
Hans
Thank you -
RE: Exact measurements
@unknownuser said:
Using the line tool in SketchUp require you to understand the inference engine.
Click to place the start point of your line.
Move the pointer around and you'll see at times it 'snaps' to axis direction. Green for front to back. Red for left to right. Blue for up and down. You'll also notice in the bottom right corner the box, called VCB, is telling you the current length of your line. You still haven't picked an endpoint but you do need to pick a direction.
Now that your direction is picked just type the required length and hit enter.
If you use the rectangle tool to draw, again pick a start point then in the VCB type 3000mm,3000mm and hit enter to commit. You'll get a square 3000mm x 3000mm.
Hope this helps
Hi Rich, It was ofcourse exactly as you said - I was being impatient...
I have looked for the download you recommended - dont see it - I downloaded SU6 if you believe 7 is better could you please forward me the SU7 URL?
Thank you
Hans -
RE: Can model be converted to .jpg file
@unknownuser said:
You can export a view of your model to .jpg
There are plugins that also export to PDF, SimLab for example.
http://www.simlab-soft.com/3d-plugins/3D-PDF-from-sketchup-main.aspx
Thank you. All works like a dream. Grateful.
Hans -
RE: Exact measurements
@unknownuser said:
Click to start line
Type 3000mm (look in bottom right corner to see)
Press Enter
I'd suggest you download the SU7 user manual as it's packed with great info for beginners. You'll be a Pro in no time.
Hi Rich, Yes I will download it as I am very keen to get it right.
As for the exact line measurements - no go - the line does not fond the measurements I need.
I have used the pencil, the square box icon, and the measuring tape to try - no go - where am I missing the boat please?
Here is the way I proceed...pencil onto starting point
enter
enter size 3000mm - bottom right
draw line
no indication of any sort where it reaches the indicated measurement.
Perhaps some setting which has to be activated for this to be effective - here too i have searched...without sucess.I had been doing as you have adviced, and trying all sorts - thats I why I came to the forum -
I was without hope of getting it right.
I will download the SU7 manual and do my very best to stay away from all the questions in the forum.
Thank you again,
Hans -
RE: Copy and Paste Question (sort of)
Hi Allan,
Yeh I started a week ago and I'm hooked on this program its brilliant.I would like to show you what it looks like now, nothing startling but i am quite pleased with what I have learned - some real nice people on this forum. I'll attach only a jpeg - it's very basic. - Thank you all for the lessons - I'm sure this is only the beginning - I'm thinking of homes with furniture showing and photoreal renderings in the future.
Allan, If I were you I would move - how can you live where Everton and Liverpool are domiciled - Move to London near the emirates - I am a fanatical Gunners supporter.
Have a lovely weekend - off to watch Rugby now.
Hans
NB please do not be shy to critique - thats how I'll learn. -
RE: Copy and Paste Question (sort of)
@alan fraser said:
Hi Hans,
Yes, you can do both of those things. What's more, if you select the whole of your cottage and make it a component, this will not only keep all the geometry grouped together but will lead to only a very slight increase in file size even if you duplicate the building many times down the street. In effect, SU is saying to itself "I want the same as that, but over here." instead of having to remember a whole lot more geometry.Assuming you have the cottage grouped, or componentized, select it, then select the Move tool and press C; you will see a little + sign appear next top the cursor indicating that you are about to copy something, not just move it. This is toggleable....so if you started to move the building then realise that you are only moving it, not copying it, you can still press C; and the original building will reappear in position, allowing you to carry on moving the copy.
You can either use the Rotate tool to rotate the copy to face the other way, or you can just hover over it with the Move tool and you'll see some little red control points appear...which can also be used to rotate it. If you place the cursor over one of these points, you'll see a protractor appear. The precise angle of rotation can be seen in the measurement box on your toolbars, as you actively rotate the object.
You can also flip an object too. Just right click it and from the context menu that appears, choice the appropriate axis to flip it along. Obviously, by rotating the house copy, you are maintining the same floor plan but facing the other way; by flipping a copy, you are producing a mirrored floor plan.
You can then copy this matched pair of cottages all the way down the street (assuming it's a straight street...although there are Ruby scripts for dealing with sinuous paths once you get a little more expert).
Just select both buildings, then copy them both (by the same procedure as before) a little ways down the street. Having done that...and before you do anything else type nX Enter...where n is the number of copies you want. If n is 9 for instance, you'll get a total of ten houses on either side of the street...all equally spaced. In the video below, you'll just manage to see a 9x appear in the VCB (Value Control Box or Measurements Box) at the top right, immediately prior to the street being populated.[flash=640,390:1r5f8sc0]http://www.youtube.com/v/I7yJ4vgHVEw?version=3[/flash:1r5f8sc0]
Hi Allan,
Thank you for the very comprehensive tutorial I have printed both and file them as I do with all these tutorials.I have another question please. I have made my cottage a component - after making a row of houses on each side of the street - some tree which was included in the component needs to be removed, but somehow I can not get back to my original working copy sothat I may alter a few essential things now that I have seen them in "Styreet formation.
Could you please help again to undo the component sothat I may work on the model some more?
Thank you again
Hans
(NB.. going to watch rugby shortly - do you know the game?) -
Exact measurements
Hi,
When drawing a very simple box, but requiring it to be an exact size e.g. a garage 3000mm - I have great difficulty sizing it correctly it seems to sto at all sizes but on the exact measurement required.
Do we have a tool that lays down an exact size for drawing?
Thank you
Hans -
Copy and Paste Question (sort of)
In the learning process I am drawing the odd little houses.
Please tell me, should I want to place the same house in a sort of small complex area which would acomodate 4 of these cottages- Can I mirror the cottage to put it on the "opposite side of the street?"
- Can I then copy the two now opposite one another and repeat these further "up the street" now showing 4 cottages, 2 on each side of the street.
Thank you again,
Hans
-
RE: A Welcome Message to New SketchUcation Members
@gaieus said:
Hello there,
Welcome to this little SketchUp Community we have set up here!
Welcome to this forum for all your beginners questions. You may also have more advanced questions and may post them in the appropriate forum.
In case you're not sure if your question is beginner or advanced (or very specific) then don't worry too much. This World is full of worrisome people already and we want you to get that cozy - de-worried feeling here. So in that case just post it here anyway. If we feel that it can be answered in a more specialized (sub)forum (like Vray or SketchyPhysics for instance), we may help you by moving your post there (note that you will always find your posts under the "View your posts" link at the top).
We are extremely sorry to inform you that due to the increasing amount of spam, your first couple of posts will be moderated before becoming public. Believe us, this is also uncomfortable for us as it loads extra work on our shoulders. So we ask you to be patient; our moderators are from all over around the World and will soon approve your post and you can go on asking.
If you have a pressing deadline or any job/work related request however (i.e. looking for a SketchUp 3D modelling, rendering or Programming Expert) just send a Private Message to Mike Lucey or visit our "Team SketchUcation" page for further, brief info.
Just want to compliment and thank the forum people for their patience with me a novice of 1 week old in the sketchup program and 75 years young in real terms - not an architect and never drawn a staight line in my life. My questions have been replied to almost instantaneously, the forum attendees giving of their personal time unstintingly in the quest to help. Thank you to all. (I love the program)
Hans -
RE: Component question
@tig said:
Out of all of the cars in the 3dWarehouse you have chosen one that is no ordinary component!
If you select any part of your model [except the car] and use Scale you get the yellow-box and several green-handles to use when scaling... so there's nothing wrong with your model or its setup, or your Sketchup [probably].
Now... if you select the car and use Scale you get the yellow-box and no green-handles


 this is because it's a 'Dynamic Component' - with Pro you can make special components that do things when you click on them or adjust several aspects of themselves when you change one parameter. The author of your imported car made the component to do things like swing the various doors open when you click on them, and show balloons [!] when you click the roof... [Activate the Dynamic Components toolbar option] With a dynamic component you can constrain how it scales by limiting it scalability in the three axes - here the author has prevented scaling in ALL axes - i.e. it's a non-scalable dynamic-component
this is because it's a 'Dynamic Component' - with Pro you can make special components that do things when you click on them or adjust several aspects of themselves when you change one parameter. The author of your imported car made the component to do things like swing the various doors open when you click on them, and show balloons [!] when you click the roof... [Activate the Dynamic Components toolbar option] With a dynamic component you can constrain how it scales by limiting it scalability in the three axes - here the author has prevented scaling in ALL axes - i.e. it's a non-scalable dynamic-component 

If you'd rather not get another car you can make this dc one 'ordinary' by simply exploding it [right-click context-menu] and then ***immediately use the still selected objects to form a new 'collection' - i.e. a group if you aren't going to need a component or a new component if you will use multiple copies of it etc... ***Note that the dc car contains some other dc sub-components that also have their scalability curtailed so you need to add a step here - after the 'explode' and while the exploded sub-components are still highlighted do another 'explode' on those, THEN make the still highlighted geometry into your 'collection'...[attachment=0:n9nmq4px]<!-- ia0 -->Capture.PNG<!-- ia0 -->[/attachment:n9nmq4px] Here's the result - scaled up to absurdity...Hi Tig,
You have no idea how much I appreciate you devoting your precious time to assist a novice like me. I am not much of a theoretician, but rather a hands on doing sort of person - I learn more by doing than reading. again, much appreciated..
Kind regards
Hans -
RE: Component question
@tobobo said:
Thats is very odd. I'm not sure whats happening with that componant.
I think if you load the .skp file we can get stuck in and work out the issue.
The 0.skb refers to a back up file, this nomally occurs for me when there is an error with my model. I useually solve it by doing a save as or copying it to a blank drawing.
As for the cricket, for once the Saffers are not the ones doing the work, Chris tremlett has 6-72 on the debut test at the Rose bowl in Hampshire (his family ground).
I have had a few goes at uploading the .skp file but it takes forever.
we live in a third world country and have internet speed acordingly. Will try again.hberg house.skp -
RE: Component question
@tobobo said:
Do you have a screen shot to post, its Friday afternoon and rain has stopped play at the cricket. so my mind is not so sharpe
Are the South Africans holding UK together? We could do with these fellows back here.
I also get a pop up which says 0.skb was not foundperhaps part of my problem. The plate attched shows the car enveloped in a blue line superimposed by yellow which happened when I selected the Scale button - the result is as shown on the pic
Thank you for your kind assistance.
Hans