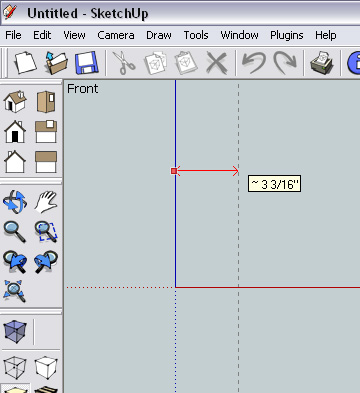I have read through the comments and you briefly describe your process for creating the hull in one of them. Do you have any photos showing the steps of this process or could you post some photos. Did you do all this work with the free version or the pro version? Any special plugin's?
Speaking for myself there are a lot of model shipwrights who are looking for a CAD program that they can use to build ship plans with, your work clearly proves that SketchUp is very capable of this in the right hands. Is is possible to get your model for study purposes at least the hull section?
Thanks
