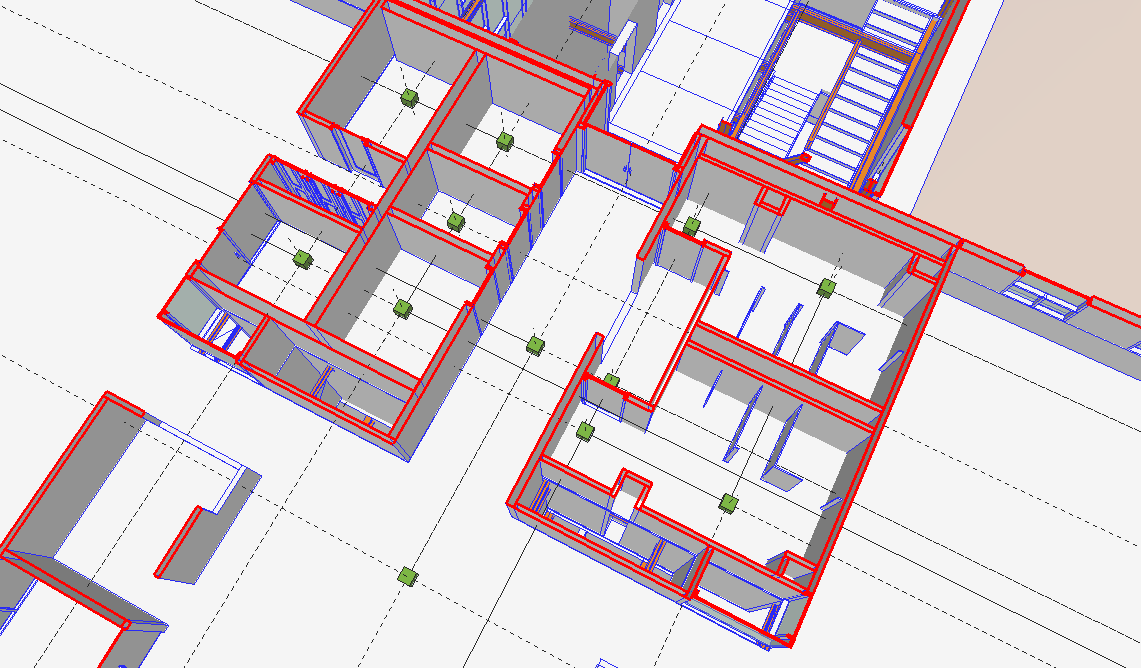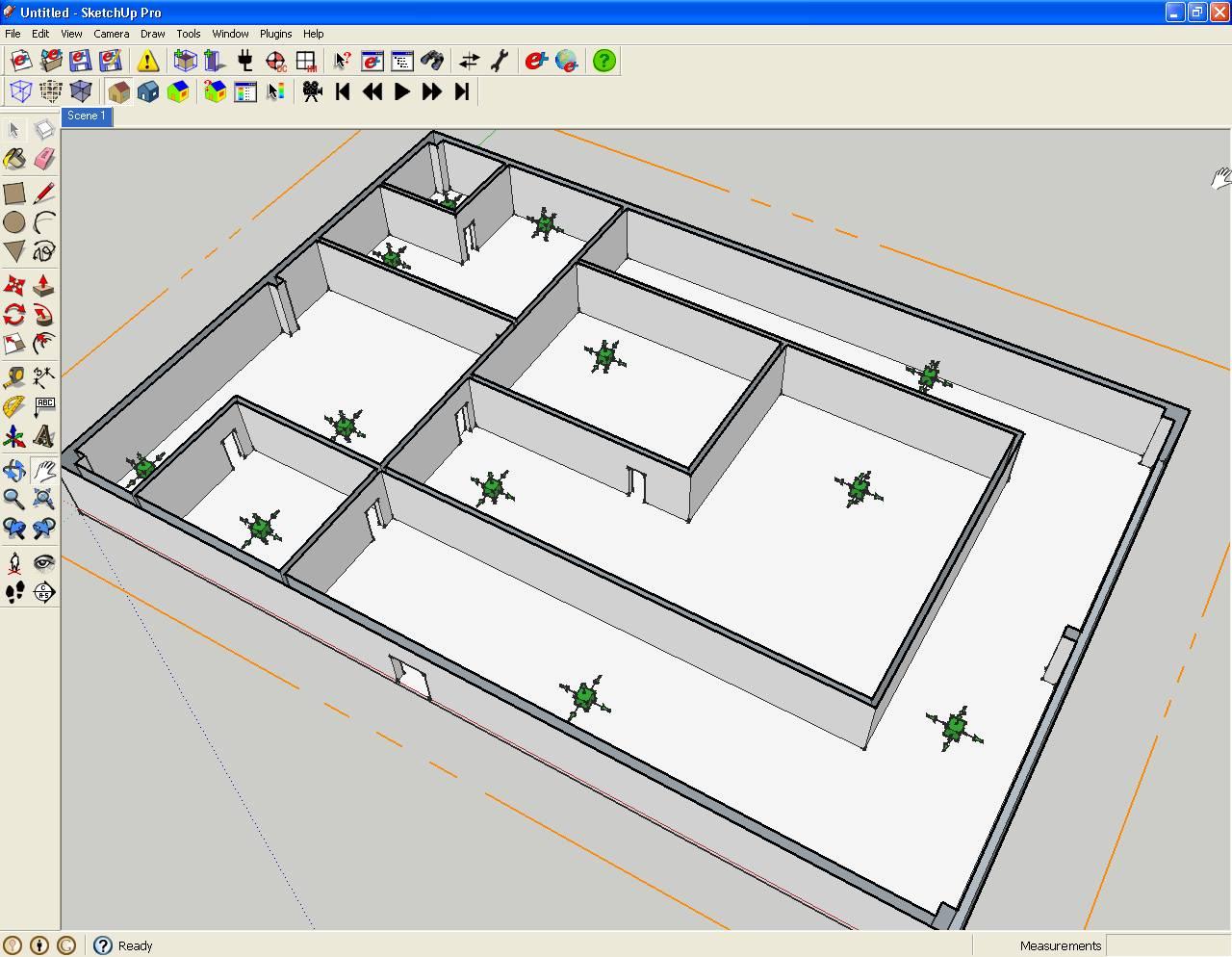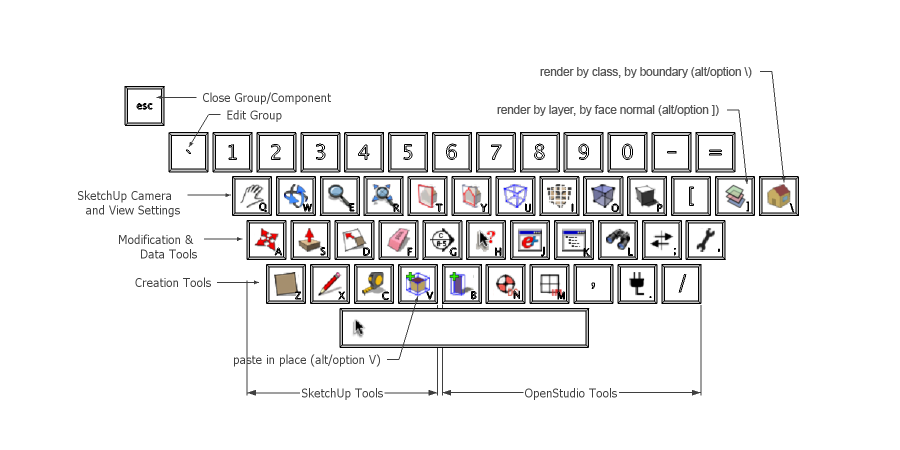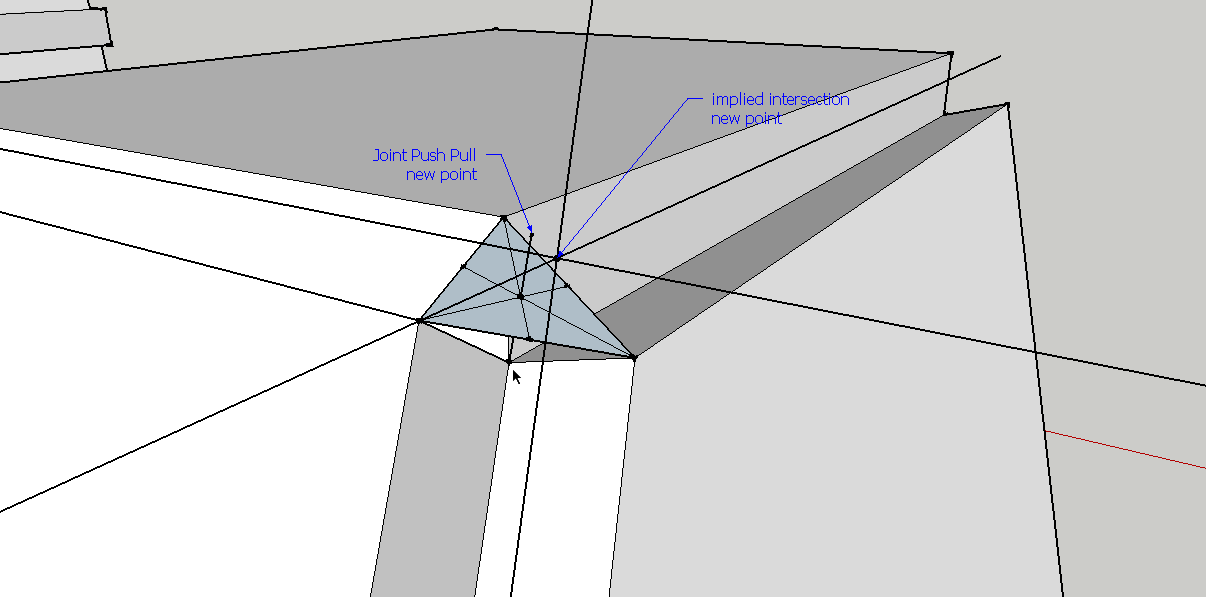I have this idea for a method to make really simple geometry for rooms in a building by creating an expanding cube that grows until it hits a surface. The idea is to have guide lines come out of the center point of the six faces of the cube to help with placement. It is that guide line that determines when it hits a wall. You will miss a lot of the ins and outs of a complex room, but that is kind of the idea. If you have an L shape space two of these cubes would get placed. I could test for overlapping volumes to merge them into a single object, or have the user link them together ahead of time.
I'm looking for a way to look along a vector from a point (the center of the cube) until I hit a surface. I don't know if SketchUp has a method to do that directly, or do I need to make an array of all surfaces that the vector crosses, and then see which one is closest to a point (again the center of the cube). Thought someone might have ideas?
This would have some issues with non square buildings, but could make custom shapes or instead of using the cube concept allow the user to re-aim the six guide lines (but I think I will always just want six guides).
The workflow is to have the user drop all of these components in the model, and then click a button to iterate through each of them creating the expanded volume.
I have attached a screenshot of a mock with green cubes placed. I can see how all of these guides will become a mess, but maybe I can set them just to show for whatever the active cube is. You can see how the bathrooms get two cubes each to capture the L shape. I didn't care about the stalls or the columns, just basic room shape. each space will become it's own group.




