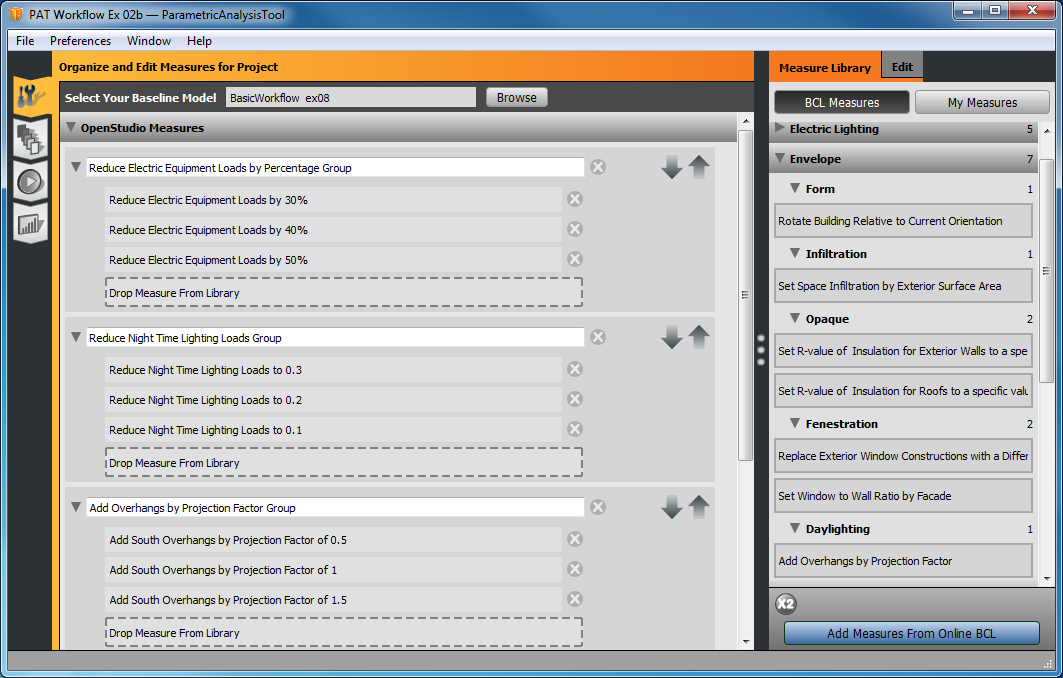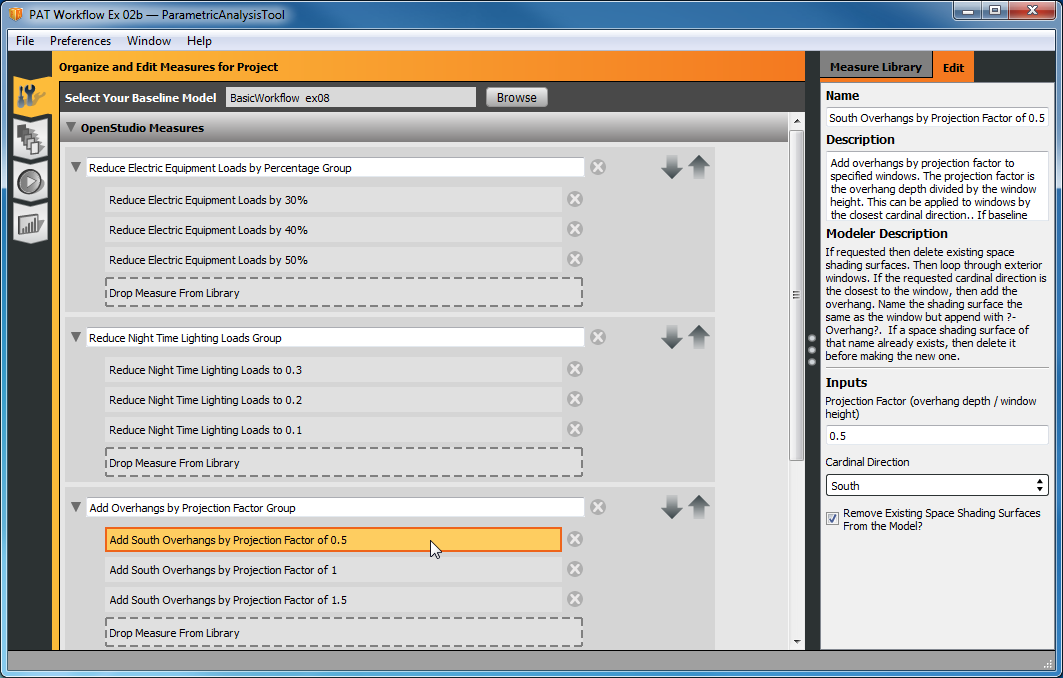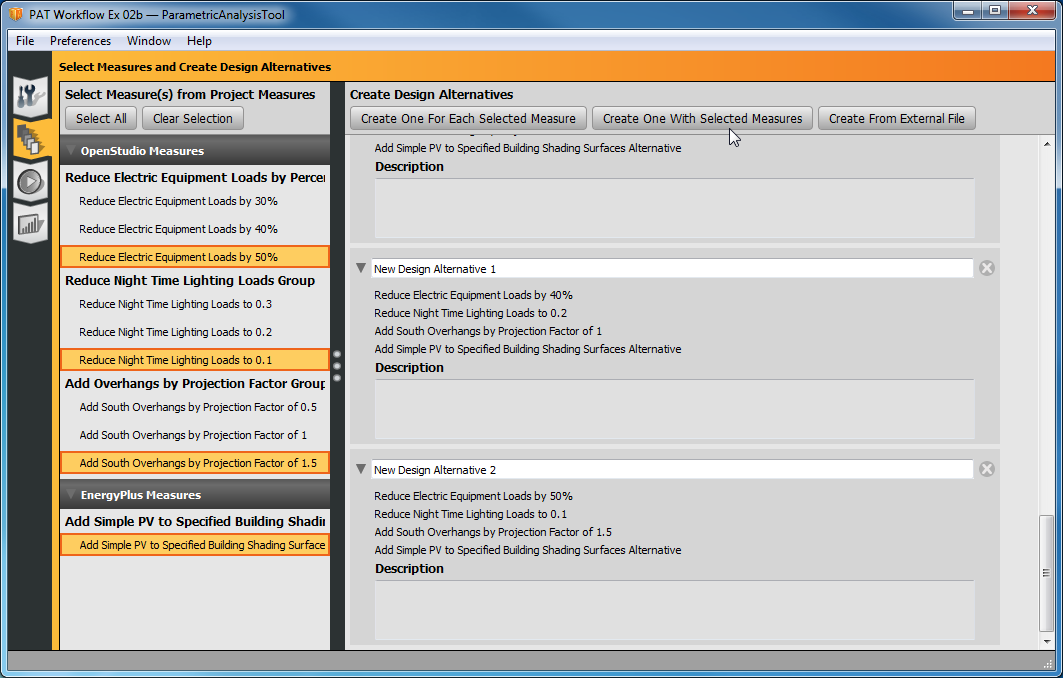Here is an old post on old post on uncropping a photo. It would also work to fix photos that have had tilt shift done. But I agree, for your example, could just draw a box and then project texture manually, and skew as necessary.
Posts
-
RE: Match photo and blue axis tilt
-
RE: Temperature gradient on Sketchup 8.0
You should be able to create cubes that represent the data loggers, and can use color range to indicate temperature. You can use SketchUp's date/time slider and then change colors on the fly from an external data source.
Both the legacy and beta OpenStudio plugin do this with the SQL fie that EnergyPlus outputs. It was always pretty sluggish but we are dealing with annual time series temperatures for every surface in the building. Your data set should be more manageable.
I'm on the bus so couldn't find video showing this with temperature, but this one is showing fraction of surafce that is sunlit and a given time.
http://youtu.be/TI_uygHShL0 -
RE: Teaching SketchUp (as a source of income)
@srx said:
I'm wondering who needs a teacher for learning SketchUp? Maybe teacher for the process of designing space with SU as a tool.
Even as a tool there is still plenty to teach. If you go around an architecture firm there are some people who make really effective and flexible models quickly, and others who spend much more effort making poorly constructed models. Outside of techniques there is also learning the level of abstraction appropriate for different use cases, and also how the model should be presented.
David
-
RE: Match Photo Virtual Staging Issue
Try making textures, that should result in rectangular textures on each surface vs. skewed textures that other programs may not play well with.
-
AIA Denver 2013 - Full day OpenStudio workshop being offered
I just wanted to let everyone know that we will be teaching an OpenStudio workshop on EnergyModeling at the AIA National Convention in Denver this June.
We have taught workshops in the past, but generally they have targeted energy modelers and engineers. This will be our first workshop focused specifically on architects. It is also well suited for owners, developers, and other AE consultants.
We will start in the SketchUp plugin, where we will create the building envelope, internal geometry, and assign building activity. Then we will move into the stand alone OpenStudio application to work on internal loads, schedules, and HVAC systems. Lastly we will move into our new Parametric Analysis Tool that just came out in our 0.11.0 release to assign energy conservation measures to a baseline model, creating various design alternatives.
No energy modeling experience is required, but familiarity with SketchUp is good. Early registration ends on April 10th. Please register early to assure a spot.
David
--
David Goldwasser, LEED AP
National Renewable Energy Laboratory
david.goldwasser@nrel.gov -
RE: Cricket for SketchUp; could this be true?
Just posted this morning
http://sketchucation.com/forums/viewtopic.php?f=323&t=51586This is not what typical SketchUp user wants unless they are doing energy modeling but thought I would share. We are doing our parametric analysis outside of SketchUp using an OSM file (OpenStudio Model) as a baseline, and then the OSM can be loaded into the OpenStudio SketchUp Plugin. The ruby based measures that form the basis for design alternatives in PAT (Parametric Analysis Tool) can also be loaded into the OpenStudio SketchUp plugin and used to manipulate the currently loaded OpenStudio model. These can be geometric manipulations or can relate to less visible changes such as the type of activity or equipment in specific spaces.



-
[Plugin] OpenStudio (Energy Modeling) ver 0.11.0
We just released OpenStudio 0.11.0 which adds a new Parametric Analysis Tool. To go back a few steps, OpenStudio started as solely a SketchUp Plugin, but we have since added a C++ SDK with bindings to ruby and C#. We also developed a series of stand alone GUI's that work with an OSM (OpenStudio Model) file format. The software is open source (LGPL) and is being developed by the National Renewable Energy Laboratory (NREL) and external collaborators. It's integrated with the Department of Energy's (DOE) EnergyPlus whole building simulation engine and Radiance daylighting engine. Support for additional simulation engines is in development.
The SketchUp plugin is still a key part of the workflow but stand alone GUI's were necessary to model elements that are not easily visualized in a 3d engine. This includes objects such as internal building loads, HVAC systems, and schedules. The OpenStudio Application was made to address this.
PAT, or the Parametric Analysis Tool was made to allow users to create multiple design alternatives from a single baseline model. This is done by applying one or more measures to the models. The measures are formalized user scripts. A number of pre-made measures ship with OpenStudio, but users can edit these or write their own. They can be shared on the Building Component Library.
Measure can be used to alter the building envelope, for example changing the window to wall ratio or adding overhangs, or it can change the construction used for a type of wall, the lighting power of the building, operational schedule of specific space types, or anything in the mechanical system. PAT can be used for new construction or for retrofits.
Below I have embedded the first video in the PAT playlist, but you can also click here to view the full playlist.
Please let me know if you have any questions or feature requests. OpenStudio had a wide target audience including building researchers, engineers, and architects. For practitioners the goals is to make energy modeling easy to use so it can be used early and often in the design process to help guide decisions.
David
--
David Goldwasser, LEED AP
National Renewable Energy Laboratory
david.goldwasser@nrel.gov -
RE: Select by fence (polygon) and select inverse?
I have always wanted a selection fence to drill down in nested groups. If you use Adobe Illustrator this is pretty much what the indirect selection tool is (the hollow arrow icon vs. solid). Has anyone made a plugin that does this? One specific issue that will com up with selection across different groups is unexpected behavior when you move the section (if group origin rotations are not the same).
-
RE: Illustrator to sketchup
Illustrator lets you internally convert curves to segments with more controls (such as length of segment or angle between segments). Do that to a copy of the design in Illustrator, and then export to DWG
-
RE: Creating Terrain from a birds-eye view picture
If you had a second viewpoint it would probablyi be a lot easier.
-
RE: How Reset Dialog Boxes If ...
Here is another solution on windows. I or got th keep combination but basically you use key shortcuts to navigate and then click move, use arrow key and then mouse. Sounds complicated but is pretty easy.
http://openstudio.nrel.gov/google-sketchup-plug-tutorials/tutorials-native-sketchup-tools/finding-lost-dialog-boxes -
RE: Sketchup needs to be BIM
@unknownuser said:
sawhack: It sounds like you're thinking of a set of new parametric entities (wall, floor, roof, window, door, ..?) with new tools to make them? Is there more to BIM than this?
John, I see a few additional things. Above you described the key planer BIM objects. We also need static objects, like casework, furniture, lights, etc. I think Dynamic components cover this well, but we hit some issues because they are built on ruby, and our plugin relies so heavily on observers. It would be nice to see that in C++ if that would make things more stable. The other important object is the "room" or "space" object. This is key for organizing the model.
In an OpenStudio model surfaces, lights and other objects are a child to a space, while in gbXML surfaces stand on their own but then refer to one or more spaces. I don't think either way is wrong or right, but just something that you will want to give a lot of thought. Then constructions, schedules, and light definitions (vs. an instance) are resource. Much like a component definition vs. instance. One limitation of working with OpenStudio models in SketchUp is that you have to work in a prescribed workflow. The more BIM-like SketchUp can be I think the more free the workflow can be.
I think another key BIM characteristic is Interoperability with other tools. For us that means gbXML, or direct translation between tools. Anyone can write translators to or from OpenStudio, and since it is OpenSource they can extend the model to add objects it is missing. For instance we support EnergyPlus and Radiance for energy and daylight analysis. If someone wants to write a translator to a model format for acoustic analysis, they will need to extend the model to for additional material properties. I think the attribute library in SketchUp generally supports this approach, it may just be formalizing the attributes more.
http://openstudio.nrel.gov/
http://www.youtube.com/user/NRELOpenStudioDavid
-
RE: Should Trimble write plugins?
I work on OpenStudio, which includes a SketchUp plugin along with a number of other stand alone applications and an SDK. All of the elements (QT, Swig, Boost, EnergyPlus, Radiance) are 64bit, but we have to package 32 bit as well to support the SketchUp plug-in. I'm told this doubles the size of our installers for Mac and Windows. So our interest in a 64bit SketchUp would be for smaller installers.
-
RE: Autodesk FormIt (very cool, also very SketchUp like)
@unknownuser said:
I'm sad the video doesn't show scaling.. It would be cool if you did scaling by dragging two fingers on screen
While they don't show it in the main video, you do have two finger scaling of both the view (with nothing selected) and of an object if it is selected. No control of camera FOV, just your position. I don't think they demo the solid tools either, but you can merge or subtract two objects.
Playing around with it one thing that gets annoying quickly is that you can't draw a window or fence to selected multiple objects, you have to manually selected them. I have not been able to split a surface with a multi-segment edge, just a single edge. Not sure what the arrow tools if for, I expect it is for diagrammatic purposes? Also would be very useful if they included space types so you could track program vs. just overall gross sqft.
I would expect them to also bring Realviz Image Modeler into the modern edge using a tablet with camera to do image based modeling.
-
Autodesk FormIt (very cool, also very SketchUp like)
Just watching the videos, you would think you were watching the introduction of a SketchUp ipad app, but know it is an Autodesk one. It took a few minutes to get used to, but is actually very easy to model and navigate. You can import images and map data, and can track square footage. It can certainly use more features, but is pretty cool tool. I only which it was SketchUp.
http://autodeskformit.com/2012/11/05/welcome-to-autodesk-inform-mobile/if you Google "FormIt" the articles you find all seem to satrt something like "FormIt looksl ike what SketchUp would look like if they made an iPad app". Maybe SketchUp will jump into this as well.
http://apb.directionsmag.com/entry/autodesk-formit-tablet-app-for-bim-design/293579It writes to a new format (.axm) would be cool if this could get to other apps, for example SketchUp. (without having to go through Revit).
David
-
RE: Hidden Section Planes
Another I that I think has always happened with section planes is that they obscure your model a lot of the "hide rest of model" slider in the model info/components dialog is towards the left. This happens when the section cut itself is outside of the current group I am working on.
It goes from being something like an 80% transparent white surface when the "hide rest of model" slider is at the right, to an 0% transparent grey surface when the "hide rest of model" is at the left.
Of course you can keep the slider at the right, or turn of the section plane, but would be nice to keep it but always have it mostly transparent. Does anyone run into this as an issue, or does it not affect anyone's work?
David
-
RE: [Plugin] OpenStudio (Energy Modeling) ver 0.9.0
@sufractal2 said:
Sounds promising. Is this limited to the PC format only?
All of OpenStudio works on Mac, Windows, and Linux, except off course there is no Linux SketchUp plugin. Linux was important for OpenStudio to take advantage of super computers and cloud computing for optimizations and parametric analysis. A single simulation takes just a few minutes, and you can run as many at a time as your have cores on your machine, but If you want to run a few thousand simulations you probably I don't want to use your machine. Of course that scale is more researcher vs, practitioner. A parametric GUI is tue in 3-6 months.
-
[Plugin] OpenStudio (Energy Modeling) ver 0.9.0
It's been a while since I posted about OpenStudio here. It started as a SketchUp plugin to create, edit and simulate EnergyPlus IDF files. It has expanded into a full SDK and application suite, which also still does include a SketchUp plugin. The program and the plugin work with an OpenStudio model file (OSM) vs. a SketchUp File. In addition to running energy simulations it can also run Radiance simulations, and support for other engines is being developed. There is also a gbXML import and a basic gbXML export.
It is a C++ application with ruby bindings. We can access the ruby bindings from a standard ruby console or from within SketchUp. It is open source and cross platform. Below is a link to our website, and a playlist on YouTube that goes through the entire workflow (the 2nd and 3rd videos focus on the SketchUp plugin). The plugin is used to define the building envelope and to define what type of activity occurs in the spaces. The stand alone OpenStudio application allows you to associate weather files with the model, add schedules, loads such as people, lights, etc. It also allows you to define the mechanical system. You do have to work within a structured workflow in SketchUp. Geometry has to be contained within a SketchUp group defined as an OpenStudio space.
OpenStudio website
https://openstudio.nrel.gov/Full playlist
https://www.youtube.com/playlist?list=PLPk2tlcZM0gyG3HLiblSjeKn6o1NPuPjO&feature=plcpVideos from playlist focused on SketchUp Plugin.
-
RE: Why does this intersection fail?
@thomthom said:
@davidboulder said:
Which part of the video am I suppose to look at?
Sorry, I mean to say 2 minutes into the video. Also the face I was recommending deleting was the smaller face. Keeping the face you want to intersect into. That would be more similar to the video where I am just using edges for the intersection.
-
RE: Why does this intersection fail?
@thomthom said:
@davidboulder said:
On you first image I think it twill interset if you use the API to interset.
Actually - that was the source of this attempt. I could not make it intersect with the API. So I tried to intersect manually.
I just added video link to. First post. Wonder if surfaces being reverse dare an issue. In y demonstration I don't even have a face, just edges. Wonder if deleting the face on your first example makes a different.
http://youtube.com/watch?v=rIO_jcvq2VcWe have seen issues with interset doing odd things on larger models, like making odd diagonal where two surface are th exat a size and shoul not interset.