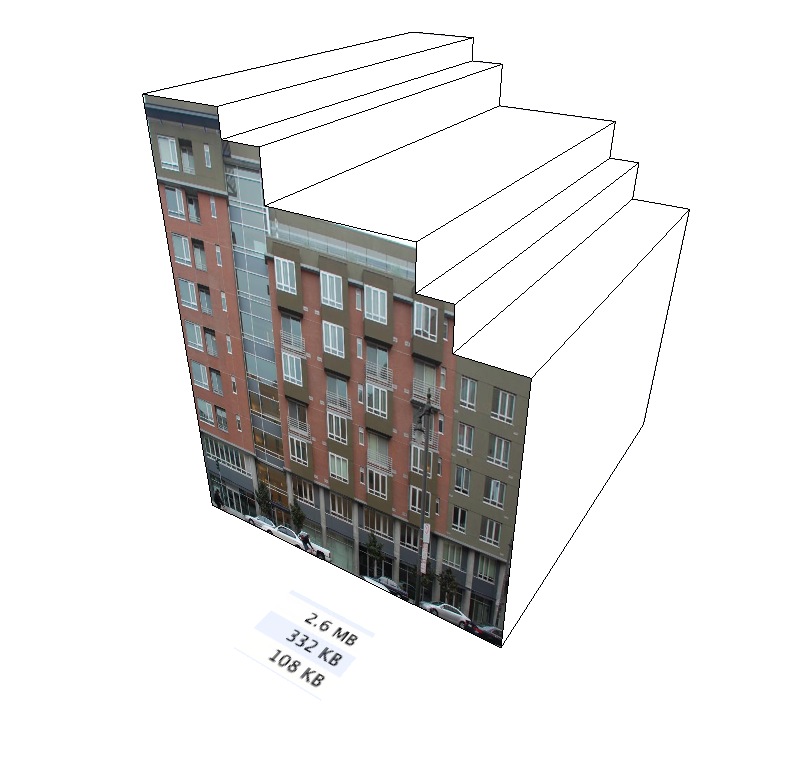I think attribute naming conventions would be great, and where better to develop and communicate these that at SketchuCation.
One reason that hasn't been mentioned yet for importance of attribute naming, is that if you use the "swap component" feature to bring in a new component that attribute data will carry over for matching names.
This is different than choosing reload compant and choosing a different file. The "swap comment is new to DC's and how it deals with attributers is how it differs from jut reloading a different file.
Let me give an example. Lets say I metal widow with attributes like "frame width, frame depth, window width, window height, window depth". I have already customized a window to suit specific needs, but now want to change to totally different type of window but with same dimensions. If I swap one window for another with same naming attributes, all of the attributes will carry over and I'll be done. If I don't have matching attribute names, I'll have to resize everything about the window.
Only odd thing here is that for example I wouldn't want "manufacture" to carry over, since the new DC would have a different manufacture that I want to keep. Maybe in SU7.x they can have option for specific attributes to make them "not swappable".
The other thing I'd love to see is ability to create DC's in SketchUp that have matching Revit Families. Then using the standard BIM format (Can't remember name maybe "IFC") could port things over to Revit and save a lot of rework. Using this method the actual SU geometry isn't imported, but rather one DC is swapped for a family using an "IFC Exporter". Revit already has an import option for this, so if SU could export it then this woudl seem possible. This to some extent solves the problem of curves in SU being segments. Since I'm not bringing them into my Revit Construction Documents it doesn't matter.
I don't think walls and floors are well suited for this. I would draw those in Revit. But everything we set in the building from sinks to casework, lights, furniture, windows, and doors would seem fair game for this. Again attribute naming and structure wold be critical for this.
