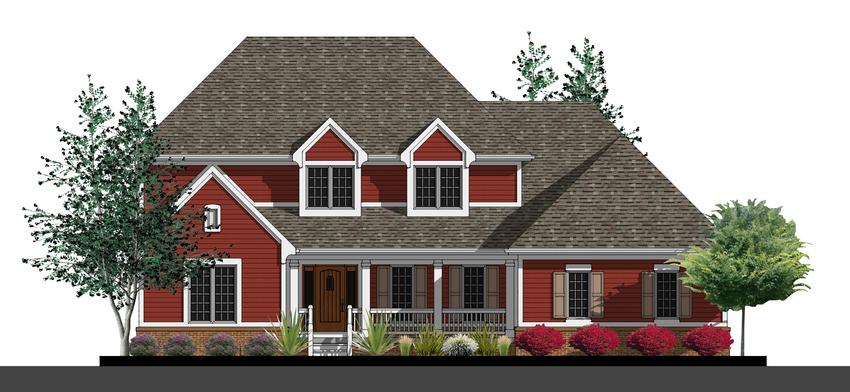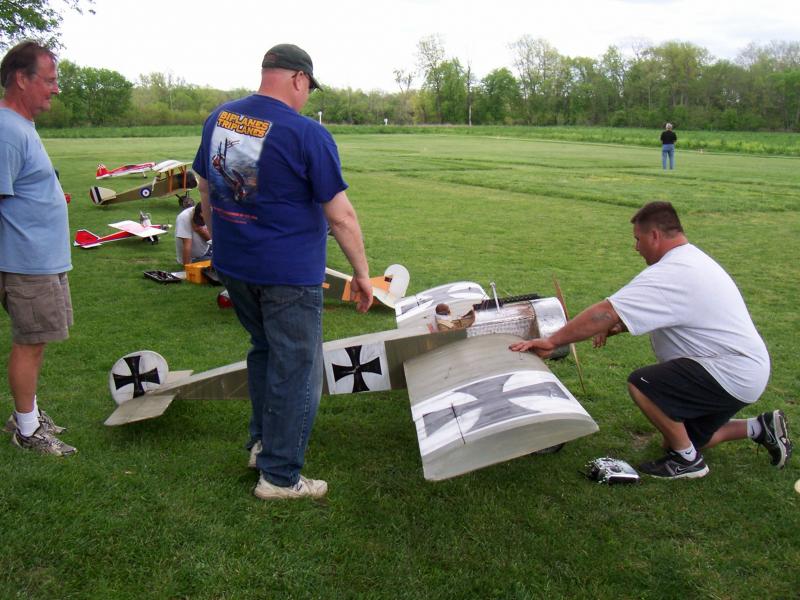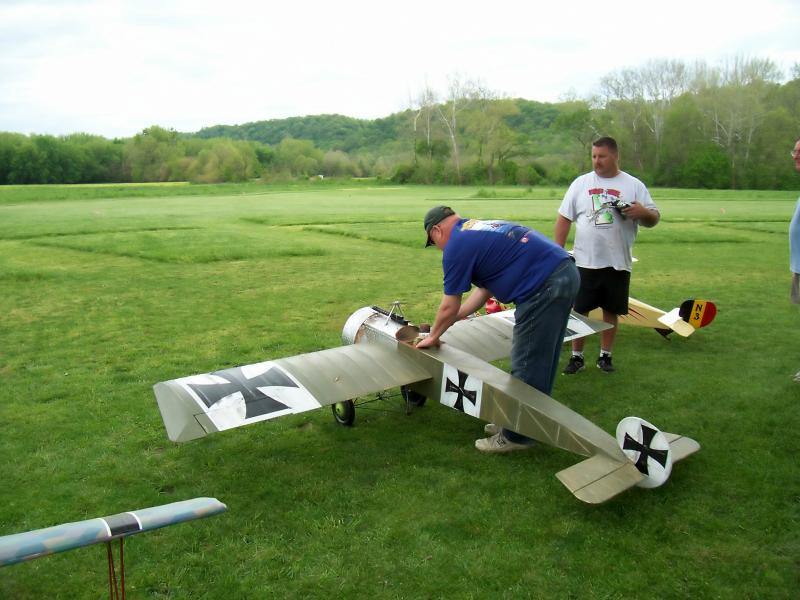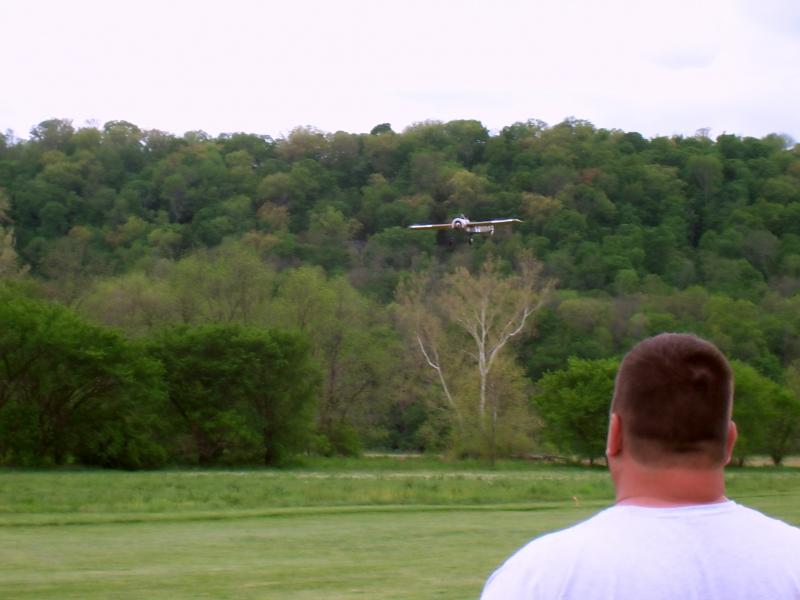I am looking for a simple plugin that will allow me to copy components or groups. I want to activate the copy command and then I want to select an object's corner and then simply click a point on the screen to place it. I want the object to stay attached to the cursor so I can place it again and again without selecting the move tool and control key.
I need to select various components that have already been placed in the drawing. I don't want to go to the component window to find the right component again and again.
I don't want to keep hitting the shortcut keys to copy things in my project.
I am not looking to make an array of objects, just simply placing many copies of the same component where I want them by drawing over an imported dwg file.
This is something that I can do with my 2d program (Microstation) and I hope SketchUp can do as well.
I am looking at this as something that will speed up the framing plans that I am doing. I then run the CutList plugin to get a material takeoff.
Hopefully I am not asking for too much, this seems on the surface to be a simple copy command. I have tried the Component Placer plugin but it is far more complicated than what I need and really does not do what I want.
Larry






