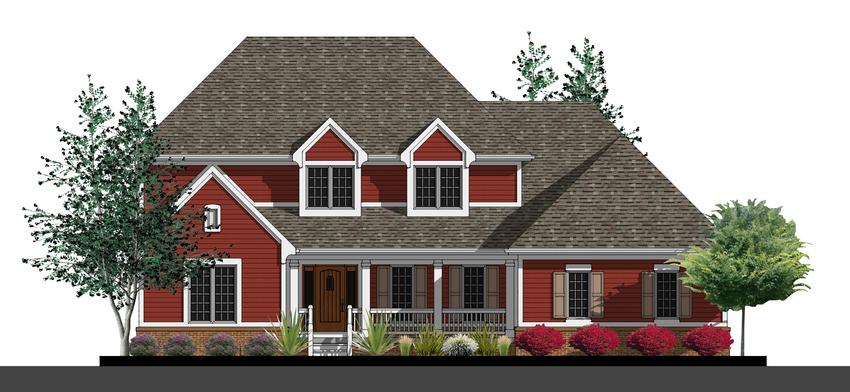Architectural Workflow
-
I am curious about how others would work on this attached house design. I draw my floorplans and elevations with Microststion and then import dwg files to use to build the 3d model.
I have spent about 8 hours today building the 3d model in this file but I still have several things still to do to it. I don't know if I am just a little slow but I am very particular about my work. I use a lot of layers for visibility and everything is a component.I plan on adding textures for the brick, siding and shingles. This will be used for an architectural design review in a community that has very strict design standards.
I plan on presenting 2d elevations and perspective views. I am just wondering if others go about this differently and if 8 hours for what I have is about the right amount of time so far.
The file is saved as version 7.
Thanks,
Larry Folk
LEF Architects,LLC
larry@lefarchitects.com
http://www.lefarchitects.comSee us on Houzz.com
http://www.houzz.com/pro/lefarchitects/__public2014 Best of Houzz.com Award Recipient.

-
Looking good larry, now imagine a plugin that will take the DWG's and turn them into a complete model in minutes, almost automated (just a few inputs needed) I hear one is in the works but cannot say too much.

-
I think that's good for 8 hours. You could get further as you develop your method. It does take time to do all that accurately. I find the elevations are limited help in projection, but for a house with such ornamentation I can see the benefit. I have to say that I do not use the interiors as much and I would tend to be doing more on the exterior before working on the interiors (often just model certain rooms).
My methods differ some.
I often work with an exterior skin and add interiors separately.I tend to make my window and other exterior components and place them based on the floor plan. I extrude profiles for a lot of the elevations work and build the roof using a combination of Instant roof and my own calculations or layout. So in that approach I have left the elevations behind before long. I've been doing some projects where I still use CAD plans but never draw a CAD elevation.The elevations come from the model.That's a beautiful elevation and this is going to be a great house model. Good Luck.
Pete! What is this?
Advertisement







