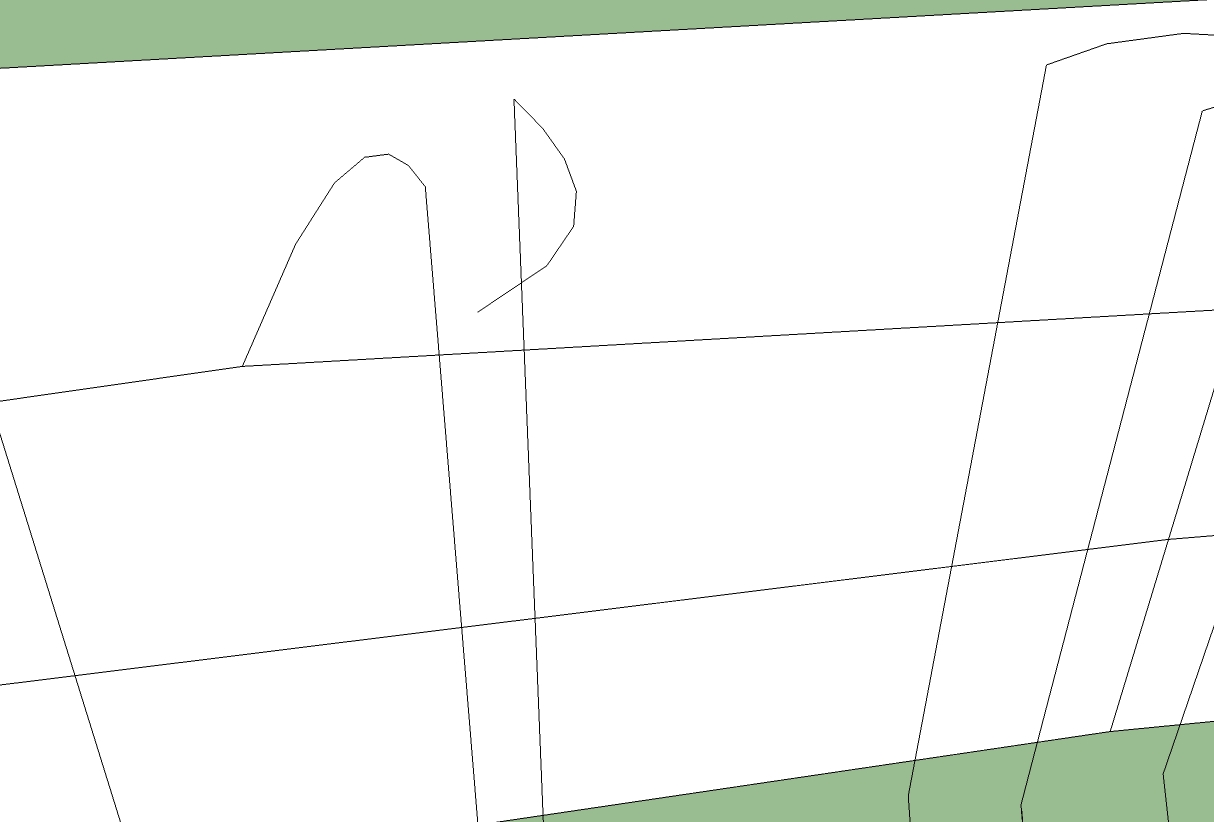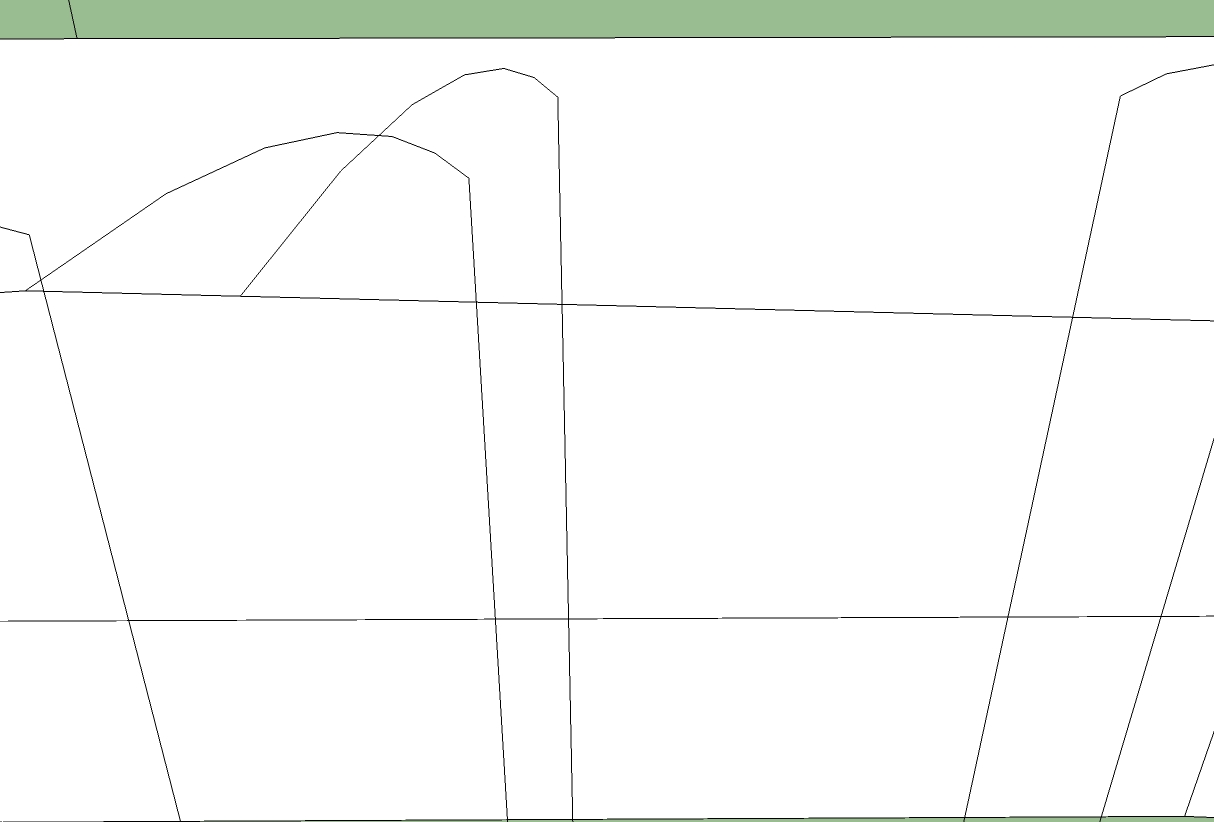Hello.
I am currently working on a project for my father that has pushed to the extent of my sketchup knowledge and beyond. I've tried getting help from an architect friend that uses sketchup on a regular basis; but with little success. I figured that by asking here, the many minds (or those that know without thinking about it) could help me get past my roadblock.
The project that I am working on is a design for a specialized brush (I am working for the summer at my family's 140 year old brush company). I have built the brush block as well as filled in all of the fiber. I have now been asked by the customer to trim the brush along the same path as the top face of the block (confused yet?)
I have tried copying the face and moving it to my desired trim height. I then used intersect faces with model. The problem with this is that I then need to clean up the thousands of little lines that it creates; not to mention the clipped faces.
The other method that I have tried is using the Subtract tool under Solid Tools. The problem with my model is that because of the tuft shapes and pattern, the "Outer Shell" tool makes many holes and essentially defeats the purpose of making a solid.
I guess what I am asking is:
1.) Is there any way quickly clean up what is left over after intersecting the plane with the model? Plugins, built-in methods, anything...?
2.) Is there some really obvious tool that I am missing?
Thanks in advance for any help (or even thoughts (such as how messy my model is to begin with)).
Regards,
Max
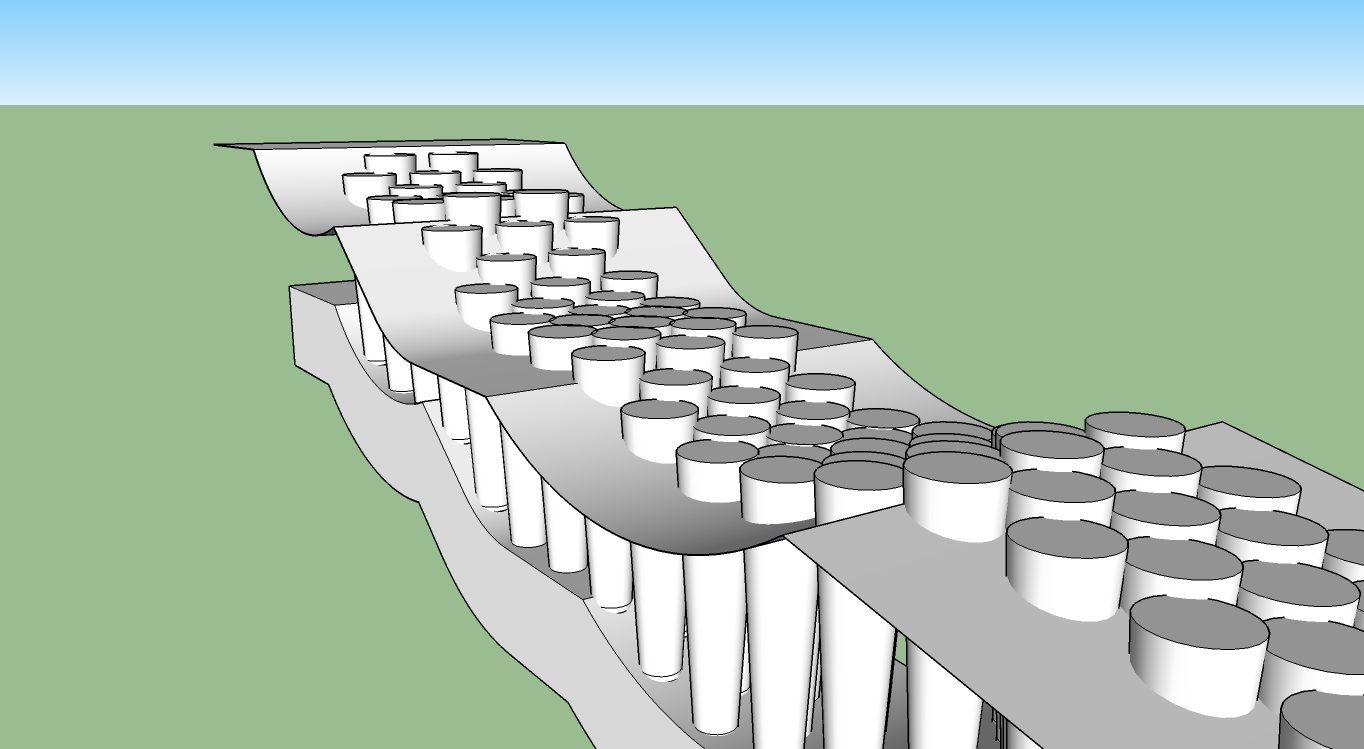
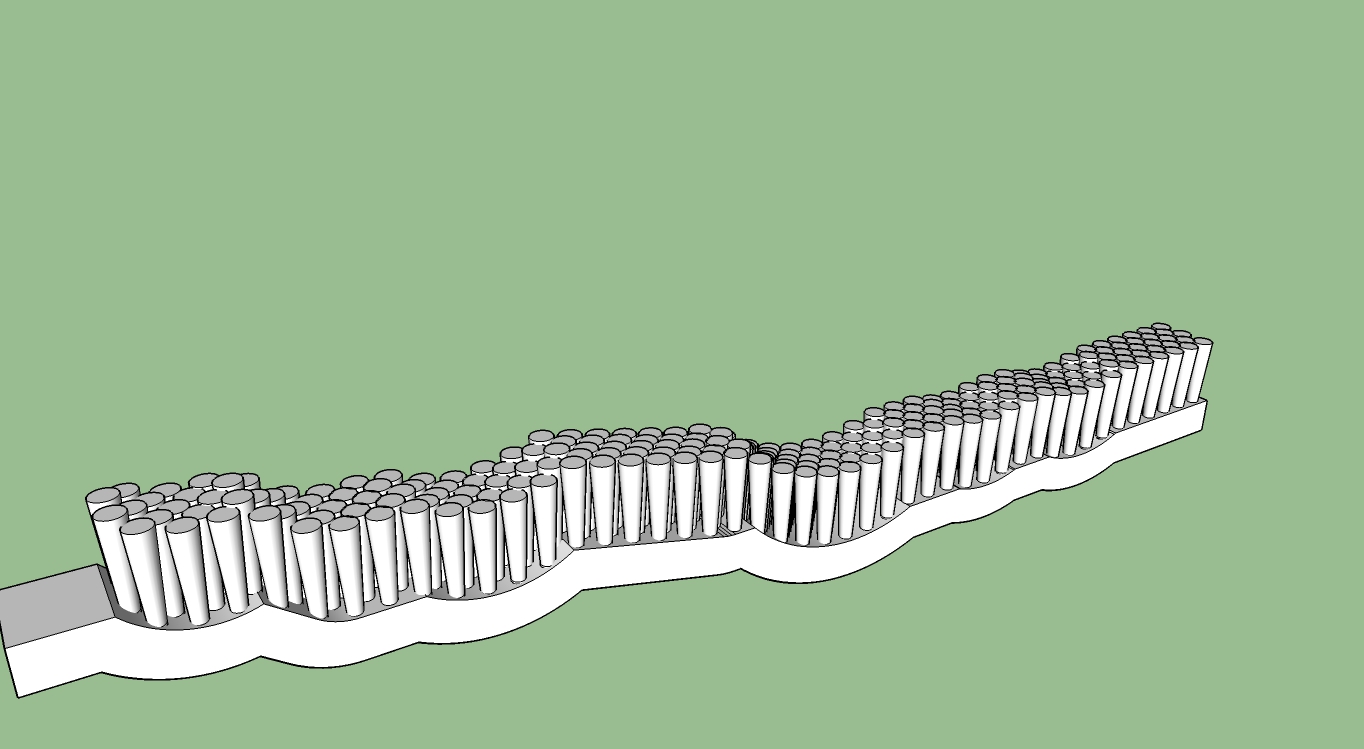

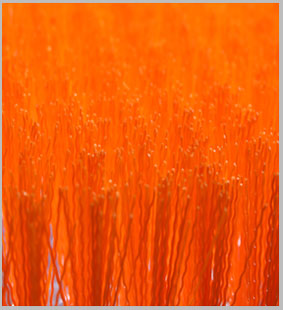
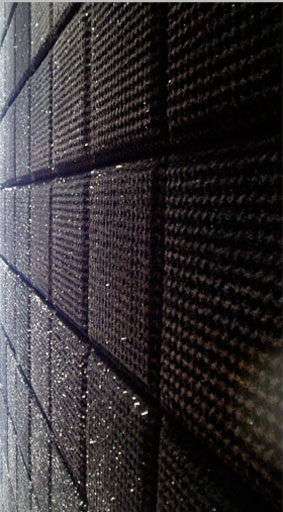
 So, I have decided that I will start yet another SU project
So, I have decided that I will start yet another SU project  , this time, a surprise for my father.
, this time, a surprise for my father. is, What is the best way to get a realistic render of brush bristles. An HD picture or a complex model? Oh and it's probably important that I'm broke so payware software is out of the question. I have enough experience with Kerkythea to do some stuff, and I'm always looking for an excuse to sit down and learn Blender. Just so you know, I've seen the Blender hair modelling, but it looks more like fur. What I need is rows of tufts...like a broom.
is, What is the best way to get a realistic render of brush bristles. An HD picture or a complex model? Oh and it's probably important that I'm broke so payware software is out of the question. I have enough experience with Kerkythea to do some stuff, and I'm always looking for an excuse to sit down and learn Blender. Just so you know, I've seen the Blender hair modelling, but it looks more like fur. What I need is rows of tufts...like a broom.

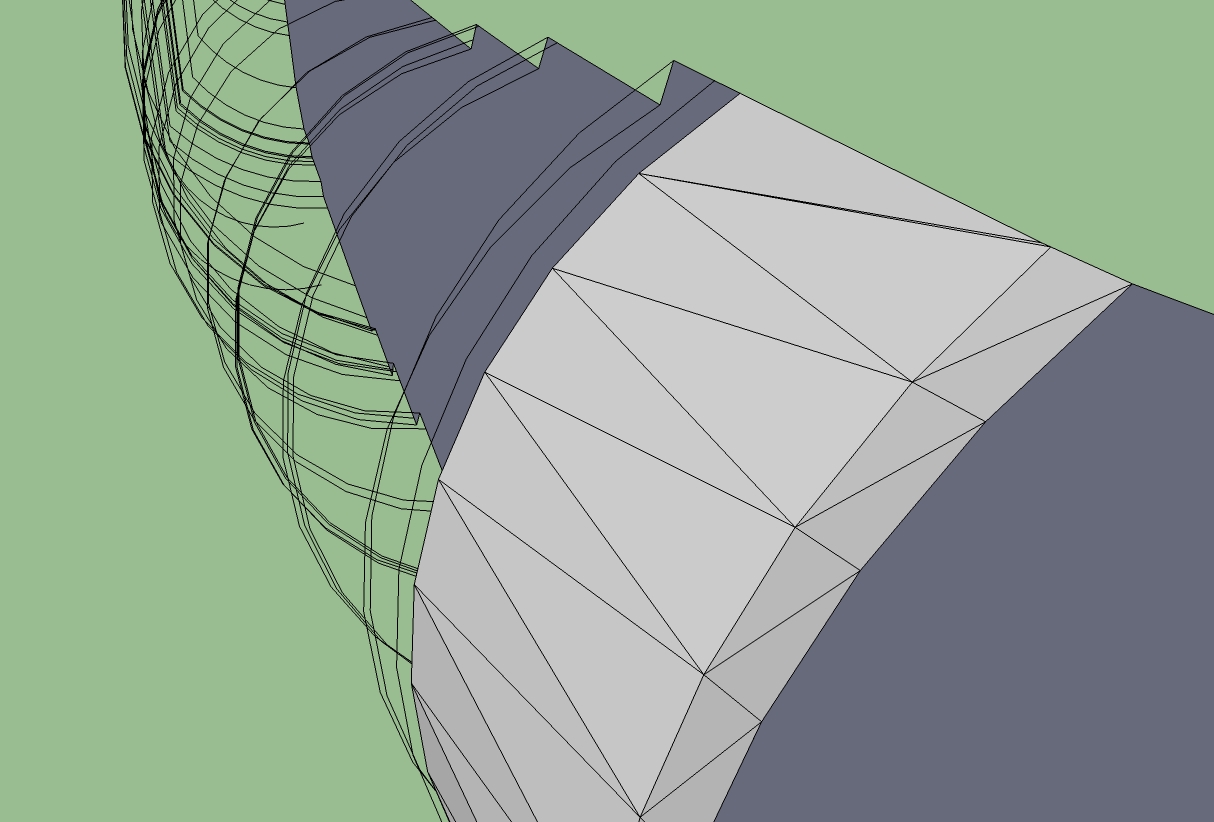
 .
.