Wow!
Thanks for the heads up Fredrick! I haven't had time to expand on these lately, and after seeing those I think I will stop and possibly move on to another manufacturer when I have some more time.
Bytor
Wow!
Thanks for the heads up Fredrick! I haven't had time to expand on these lately, and after seeing those I think I will stop and possibly move on to another manufacturer when I have some more time.
Bytor
Installment #3 - Two versions of the Oxford chair by Arne Jacobsen
Rendered with the table available above!
#3171 - Armless Mid-Back
#3272 - High back with Arms
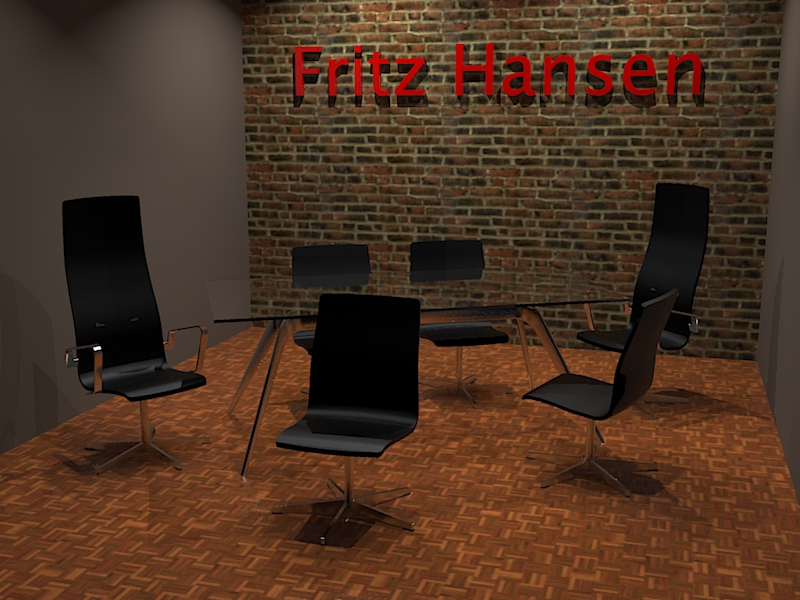
Nice Render!
I like the water, but not for a pool like this. Hopefully the pool water would never be that dark. The sunlight is wonderfull with the new kerky engine - which method/preset did you use?
Bytor
If you follow the link Alan posted - you see that the typical correctional version has the direct on orientation of the two "features"at a 45 deg. angle - which is usualy how the chase in a cell is set into the corner. They even make accessible versions of these combi-units for HC cells.
Tom - our work is all on the east coast, but the DOC vernacular is way too familiar as it applies to most states we have done work in.
Bytor
The one Alan references is for use in a correctional environment, as will likely be the case for any you find in stainless steel. In that setting (jails / prisons) they need to be as indestructable and tamper / vandalism proof as possible. In my experience - the water from the sink is not recycled for the toilet. The benefit of these type of units is saving space, and also the minimal number of fixed piping connections during construction, and when repairs need to be made. Also - they can be very refreshing on a cold morning! 
Edit.....spelling
Thanks everyone for the comments. Here is the second installment. This is the Attitude Lounge Chair and Coffee Table - designed by Morten Voss. These are as optomized as I know how, but the chair is still a little large due to it's organic shape.
Bytor
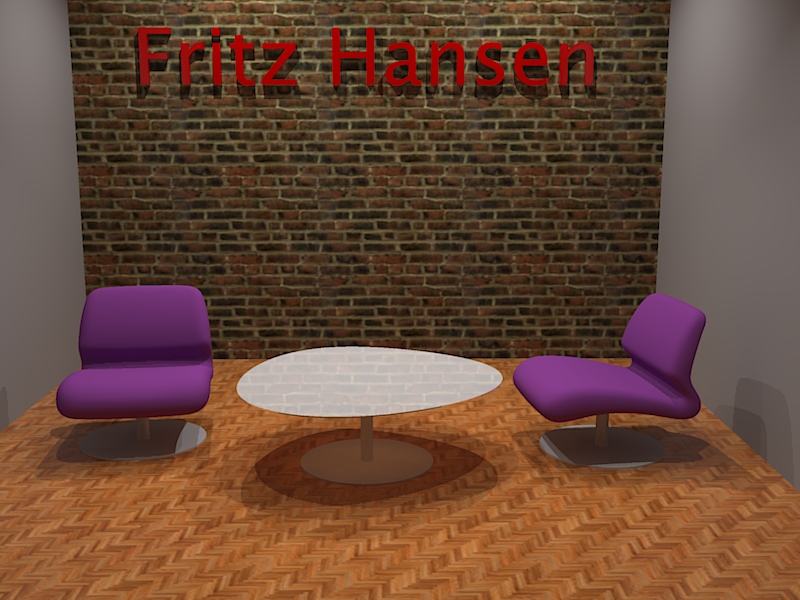
Content from Fritz Hansen - I am building a library of my favorite pieces from this manufacturer. I intend to post multile items under this thread. All models will be a mix of native SU modeling and elements optimized from the files that the manufacturer makes available on their site.
First in this series is the T-No.1 glass top table by designer Todd Bracher. Rendered in Kerkythea Echo - hope you find it usefull!
Bytor
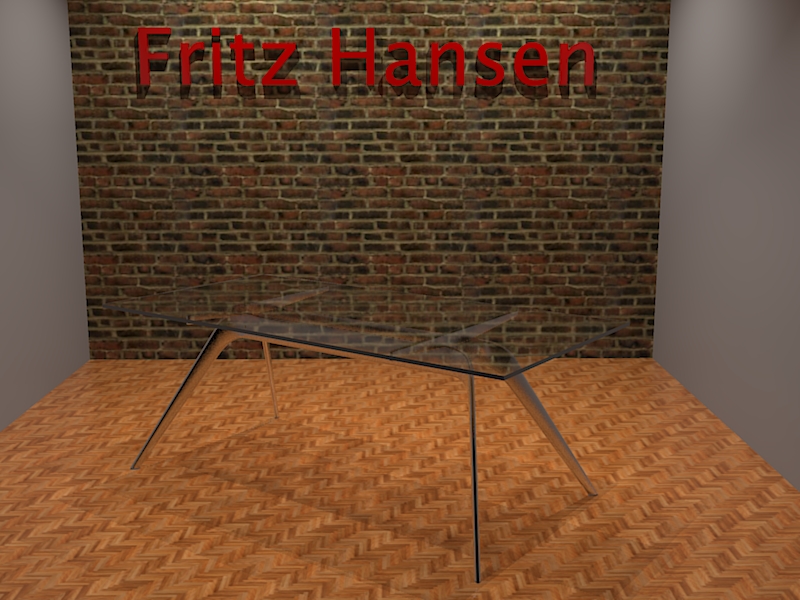
Bayer,
Running build 6.4.112 here and it imports 2008 files just fine. CRC's suggestions for cleanup in a seperate autocad file are very important - makes for a more efficient file to importe and work with. Different approaches are warranted depending upon how you use the acad file.
Bytor
Fred,
The last one has "captured" me. I love that it has me wanting to go back and look in and around it again and again.
Your work is so unique - I now make a point of not missing any of your posts. I can't say I love everything, but there are many that just fascinate me to the point where I want to examine and explore them in depth - and isn't that really the point!
Thanks for sharing your artowk with us!
Bytor
Wow,
Great thread and discussion here. It has kind of split off into 2 directions, and I have a couple comments on each.
First - about the (to date) apparent limited use of Sketchup as a planning tool by placing 3d components. I feel there is a hesitation on the part of general people that are non-professionals because there is no packaged easy "House Planner" / Garden Planner" / "Kitchen Planner" interface or kit of components. Sketchup is capable of filling this niche - but supporting "kits" of components will need to be packaged with quick and easy tutorials for potential hobbyist users to make the leap. What baffles me though is the limited use by professionals - in particular for interior design. I think as more manufacturers make their product available in .skp format this will change.
Second - the Google 3D Warehouse has become such a watered down collection that has bloated to the point where it is often tedious to find something usefull. While as a 3D advocate - I love that kids and hobbyist alike are taking to creating with sketchup. However, when I am searching for say a specific make and model of car for a client - I have to sort through what seems like a million customized / tricked out versions to hopefully find what I need. I realy like the idea of a registered version of the site where content would need to meet a min. level of competence before being included. I have been to other sites that rate content uploaded - some work, and some don't. I think this site is a good example of where participants seem to police themselves. While I don't necessarily have a use for all of the content, I don't thinj I have actually downloaded anything that wasn't of good quality.
Just my thoughts,
Bytor
Very Nice Gidon!
Thanks for sharing, is this your own design?
Bytor
WIP of a bedroom in a condo unit rendered in Kerkythea.....mlt 150 passses.
Architecture all modeled in SU, furniture is .3ds imports. Lights are the Artemide Logico models I posted in the components forum.
C&C welcomed and encouraged - I plan on the following revisions so far;
Wood material texture applied to furniture / fabric materials applied to upholstery / bedding and pillows added / background image added outside window / lights turned on / floor material revised / accessories (last step) for table tops / area rug added
Please let me know what you think!
Bytor
Edit; Aded second image with some adjustments - mlt 100 passes. I think I will change the lit version to a night scene.
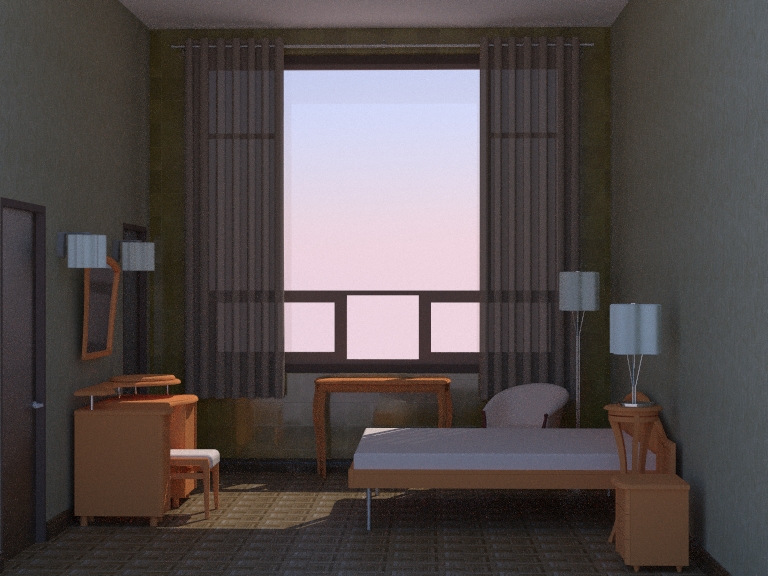
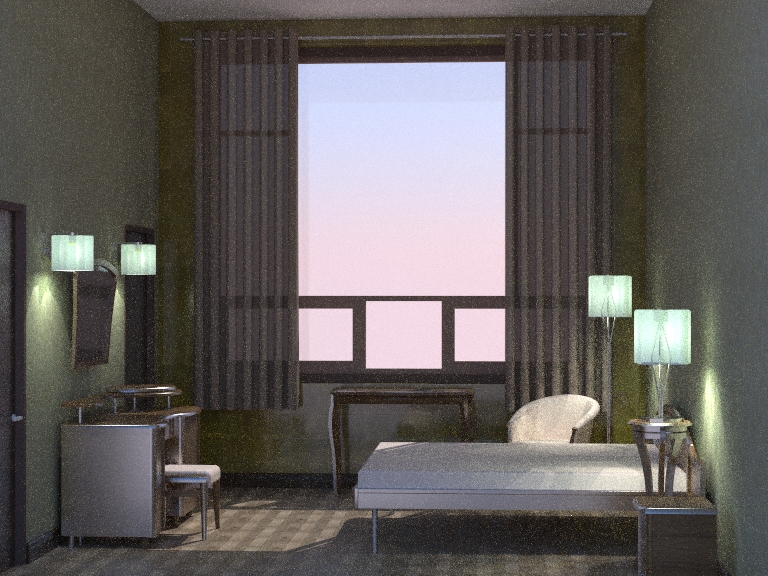
James,
If the topo file is all choppy lines, etc. - I have had the most luck by the following steps;
1- deleting everything you don't need in the copy of the cadd file and flattening the contour lines
2- import file with just contour lines (x-ref ruby works nicely)
3- trace over contours using bezier spline ruby ( find it in the repository here)
4- delete cad file and edit the splines as you need to to simplify, etc.
5- move the splines to correct elevation
6- sandbox tools from here.
Seems like a lot of work if you already have the cad file with contours at specific elevations - but my experience has been that this is much cleaner and produces a better contour mesh. Install the rubies and give it a try on a little section. While I am proficient in cadd - I still find that the cleanup and work in sketchup to be much faster than "fixing" choppy or complicated contours in a cad file. Also - you have much more control over the level of detail, and can simplify where it is appropriate.
I hope this is helpful!
Bytor
One last tip on how I do it. From the cadd files I am supplied - I make seperate files for each level of plan, and also for each elevation. Then in sketchup I make great use of both the layer manager and the x-ref mnager ruby scripts. Each file is x-reffed in on it's own layer so it can be shut off as needed, and you don't have as much weight or mess in your working file. Be sure to purge as much as possible out of your cad files before you attach them.
Hope this ie beneficial to someone!
Bytor
Tom,
I don't think I qualify as a real pro, but I qualify under your subject discription as well. Attached is an image of how I make use of elevations and plans together. In this case even when I am not interested in the exterior of the building, it allows me to confirm location and size of window openings for the individual unit plans I am generating.
As far as the "I'm an idiot" reference - I amaze myself every week with some simple little thing in sketchup that I learn a new wrinkle on. Most aren't groundbreaking functions - just something that either wasn't apparent to me or I wasn't aware of that helps me in my work. That is one of the things I love about sketchup!
Bytor
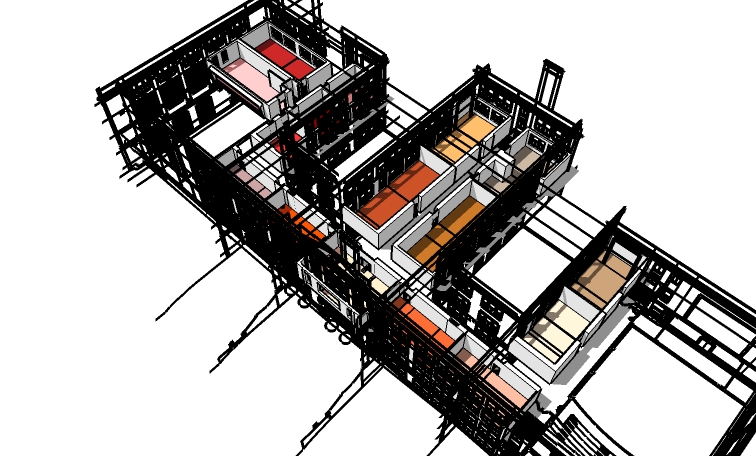
Tom,
Wonderfull images - I like both versions. I love your DWC style and the stories. These images look and present much better than the ones that deveolpers typically place in those little real estate books you find at the grocery store. You would think there would be a market for this type of work.
Bytor
More Components - Hudson Chair and Rocker in arm and armless variations - by Starck
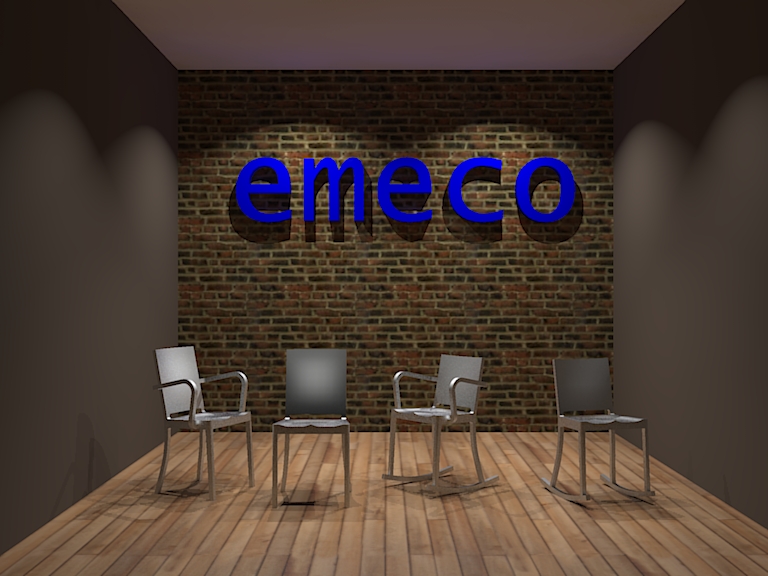
Coen,
That is an extremely usefull tip, and the animated tutorial is a very concise explanation of the process. I knew all of the steps and tools you used, but never thought to combine them that way to clean up imported geometry. Thanks again - I am flagging that as a keeper!
Bytor