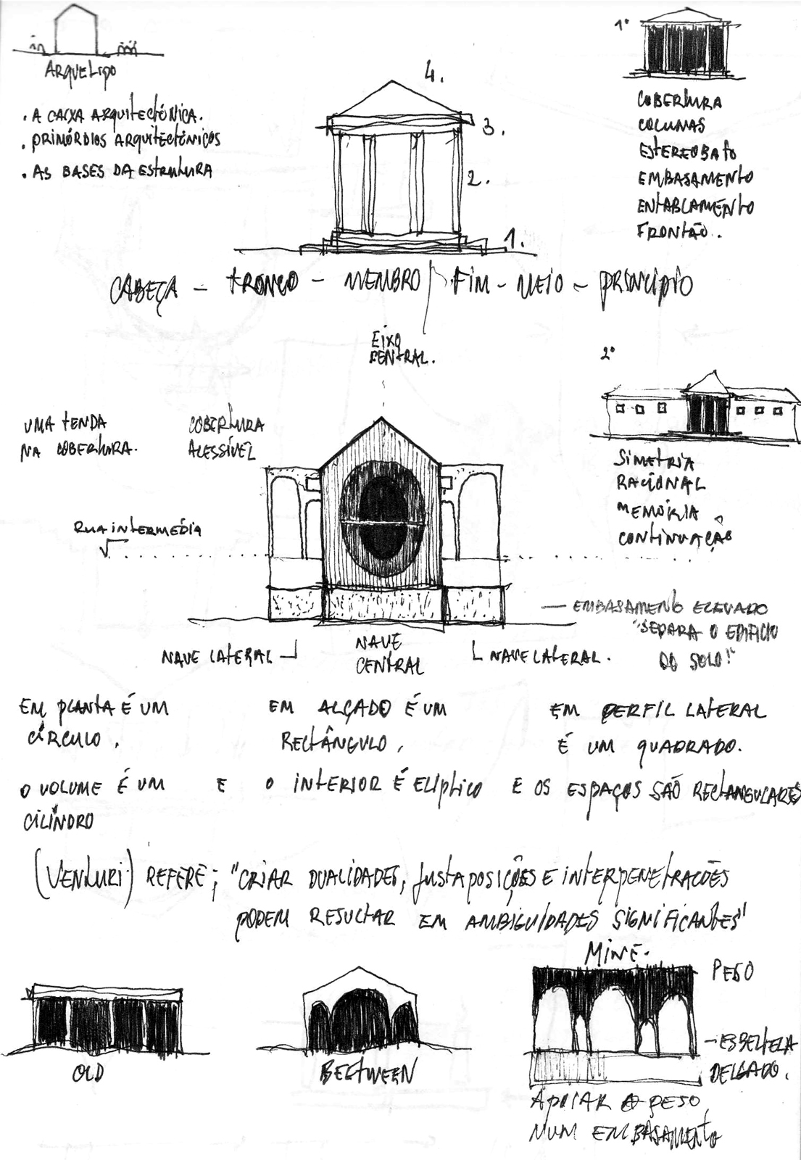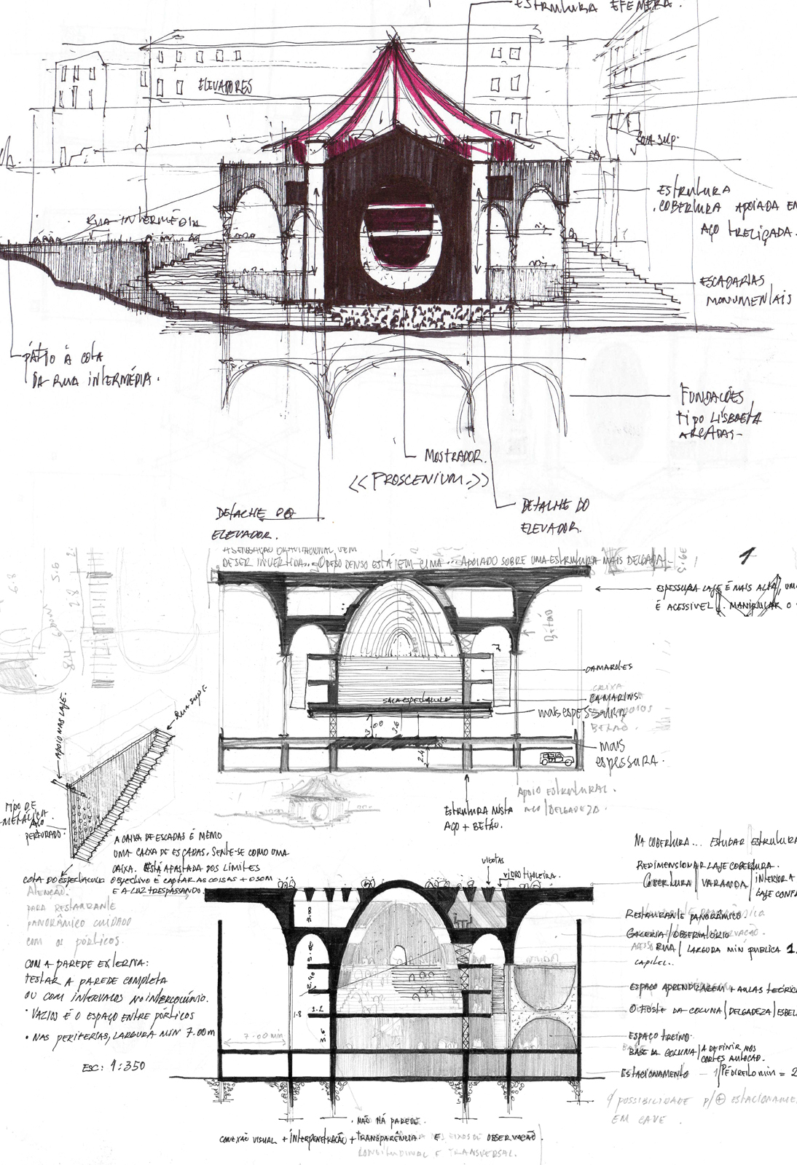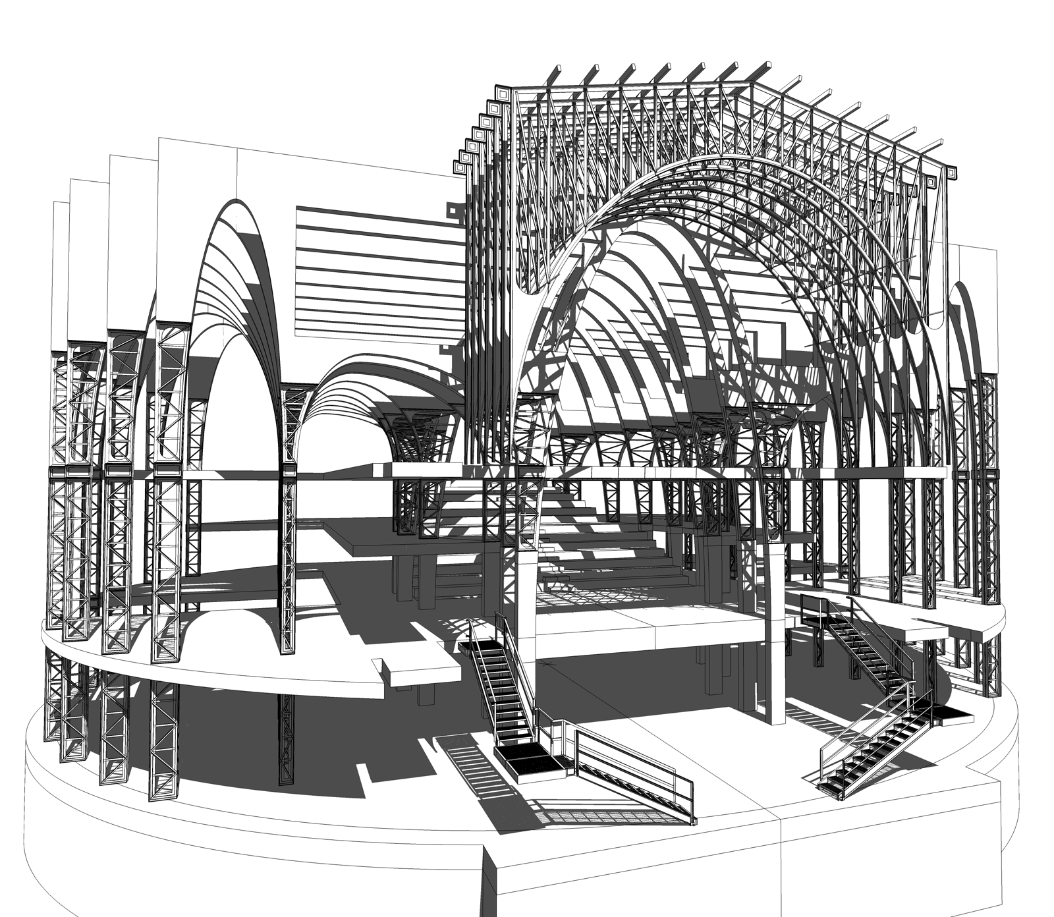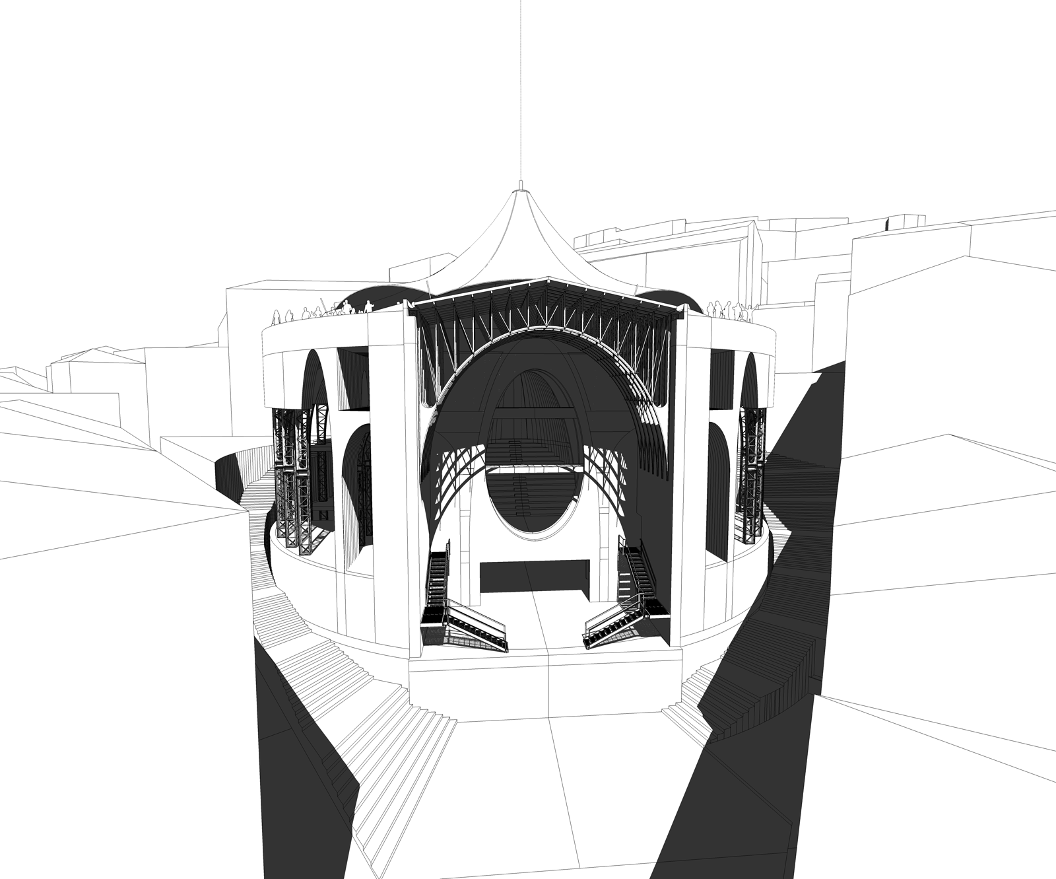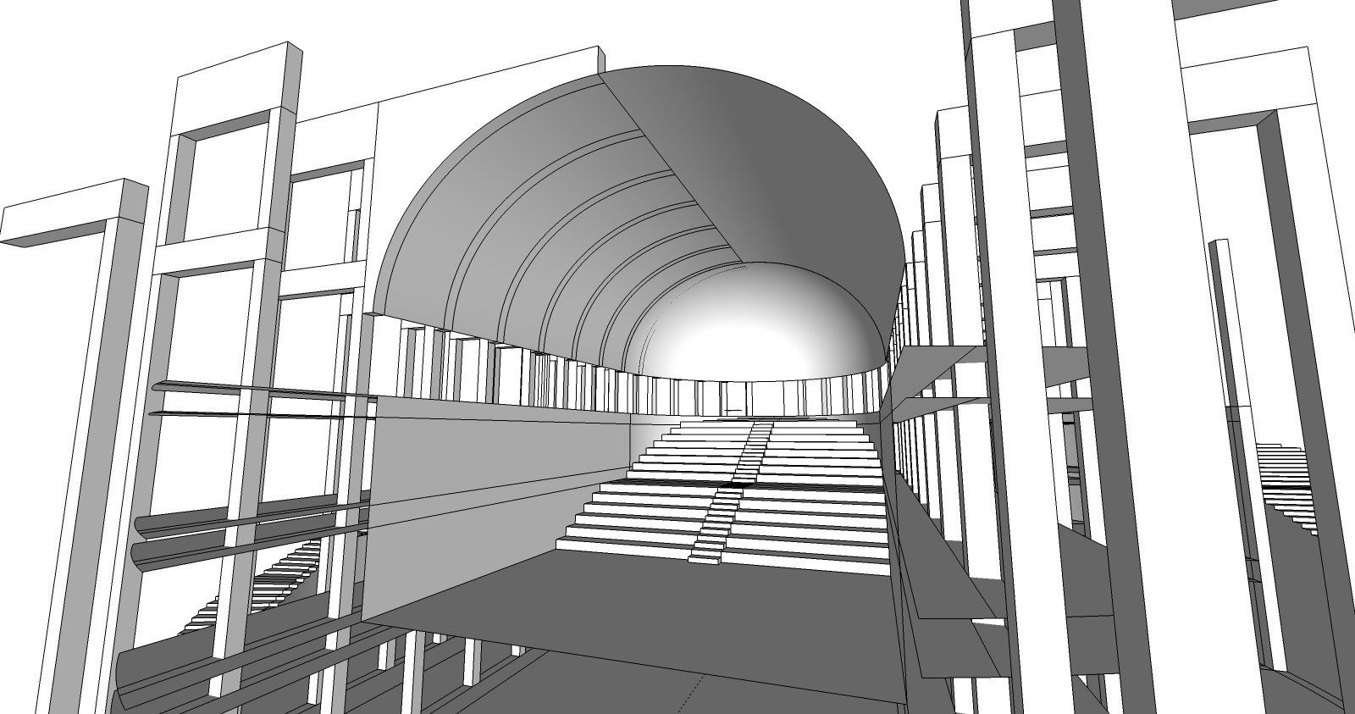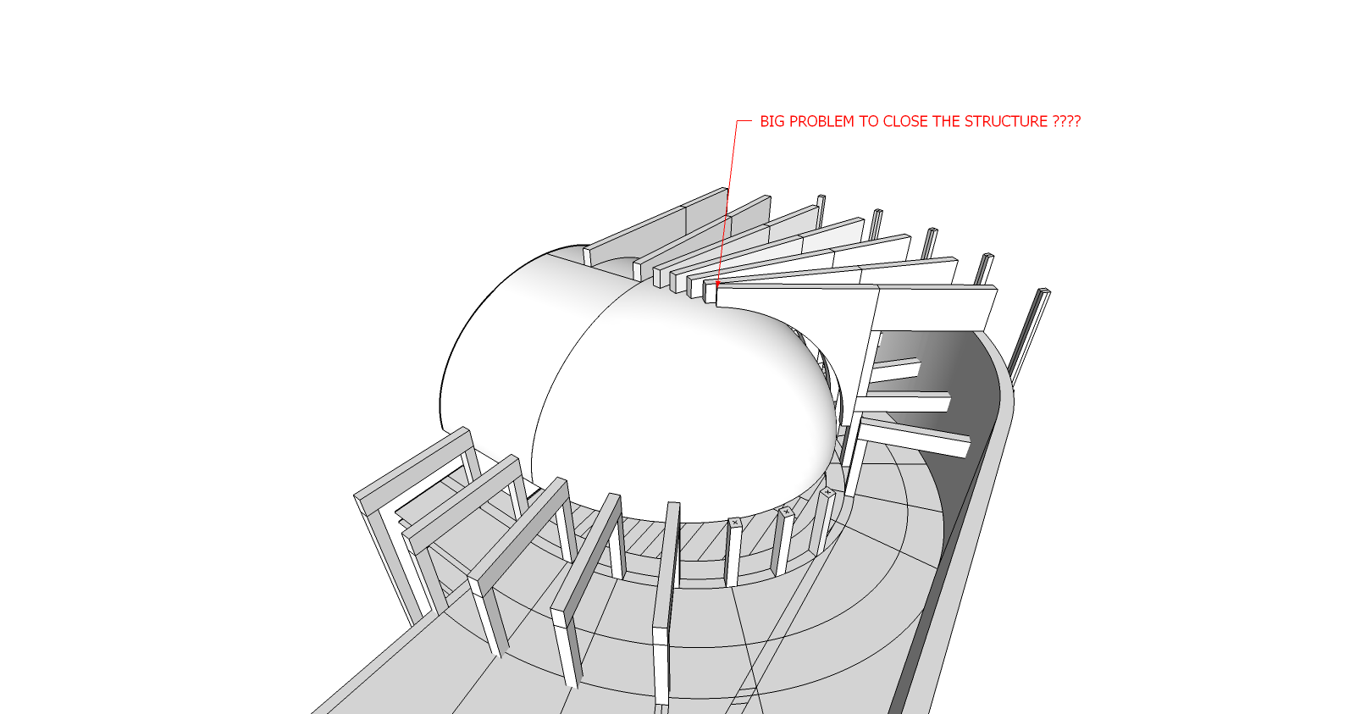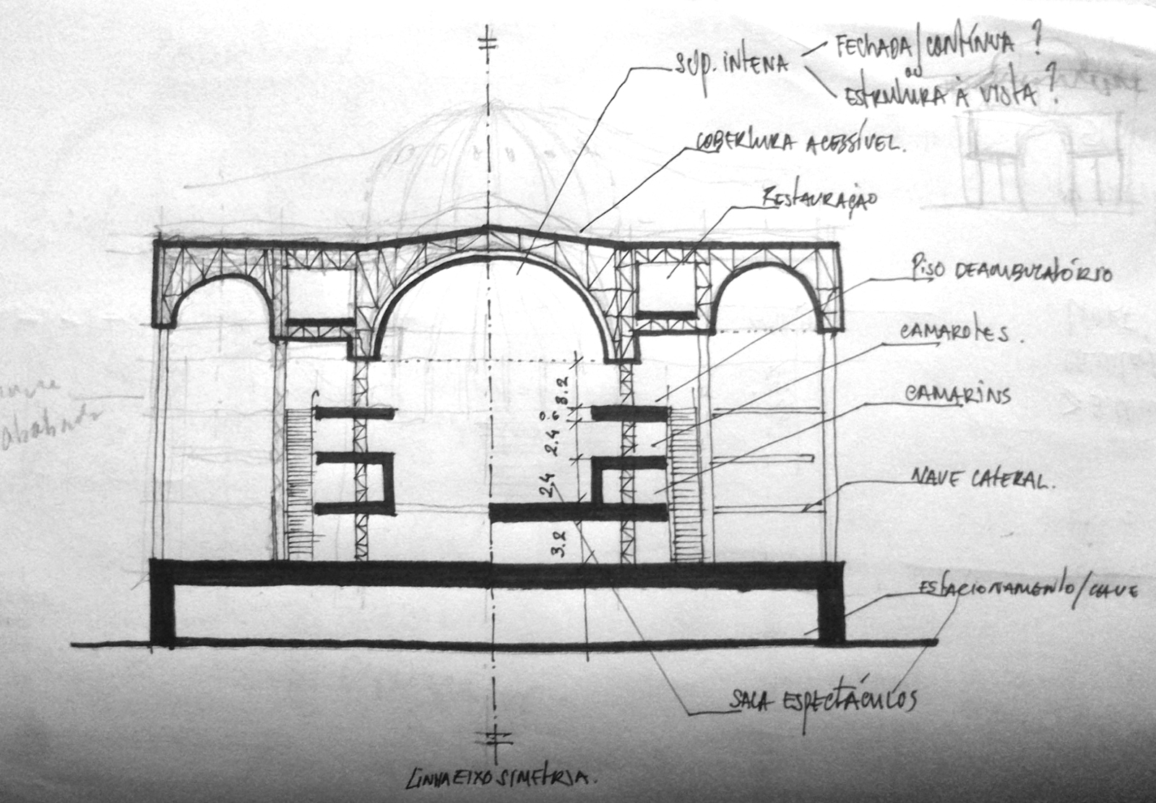SO... That some sample images of my last work as an Architecture student, that I need to present for my final thesis.
The main idea is all about a "Synthesis of historical spaces", made with steel frames and concrete.
The project is a Theatre for a Circus Student, from "CHAPITÔ Circus School of Lisbon"
The project are insert in a circular shape plan, and its front sections are elliptical.
The main central "nave" is were are the "performativity shows room". Like the centre of a circus, but in a reinterpretation of an ancient religious spaces.
The left sides, are like the churches "nave" sides... Just imagine a church section plan, and Borromini`s front section San Carlo alle Quattro Fontane, in Italy.
The inside show room, are projected from an elliptical shape. I need to continue the frames for it. And the big problem are when I need to close the frame in last end axis of the ellipse geometry. I don't know how I close the structure at the dome.
I hope you people, help me to find the solution so I can finish this structure inside dome.
I will post more examples of my doubts...
ps: sorry my English... I am a Portuguese.
Thanks for you patience
