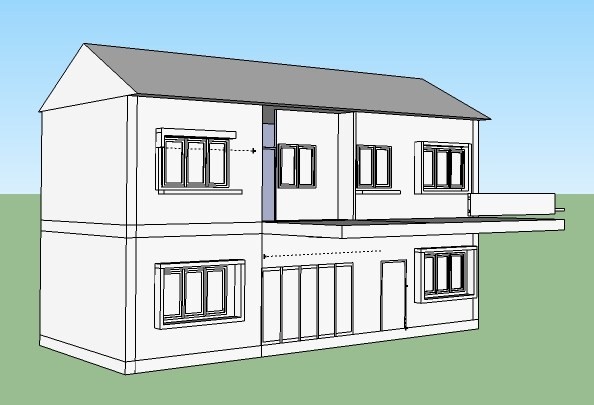thank you very much for the response friend, I agree sketch up is a very powerful software specially when you are going to come out with a great conceptual design
I personally play with the model in different ways to come out with a good looking model
but what gives me a hard time is the fact that:
now I have a nice model, the heights of building and the facades looks good
but for having a proper model I need to measure all of dimensions and apply it to the plan again, I also need to go back to my autocad file and update the model
now
isn't there any easier way!
there must be a better way
I remember once I head about the layout in sketch up but I didn't explore it
I prefer to draw the 2d plans in autocad, to me it is very accurate.
the unsolved problem is:
Does the professionals do the same? do they every time which make a little change in the 3d go back to cad file amend it??? 



 thx a lottttttttttttt Dave
thx a lottttttttttttt Dave 





