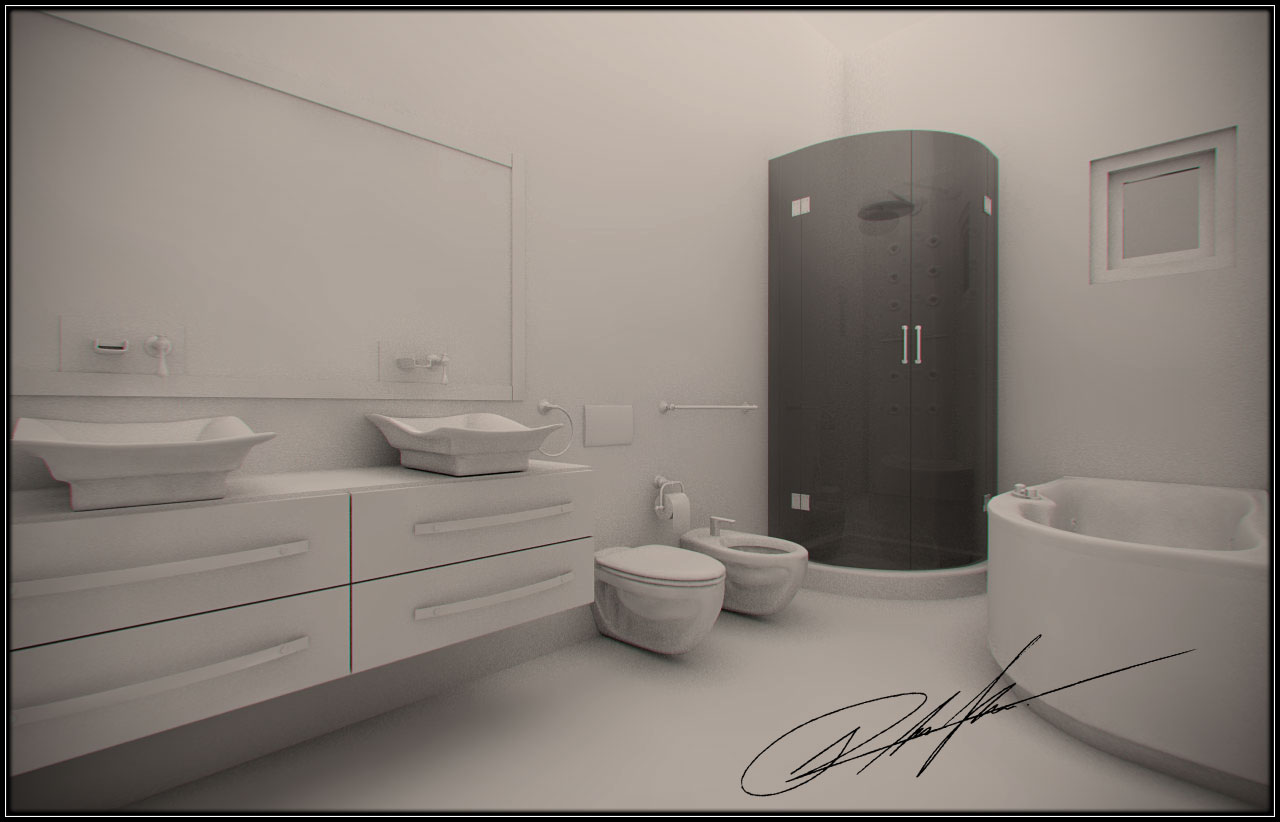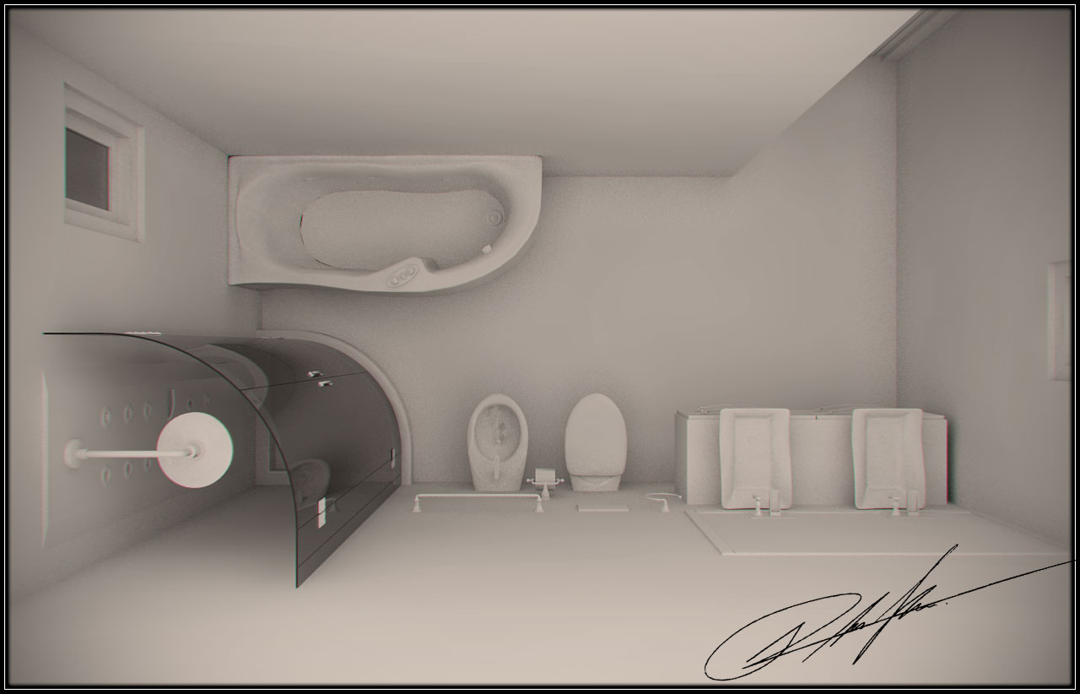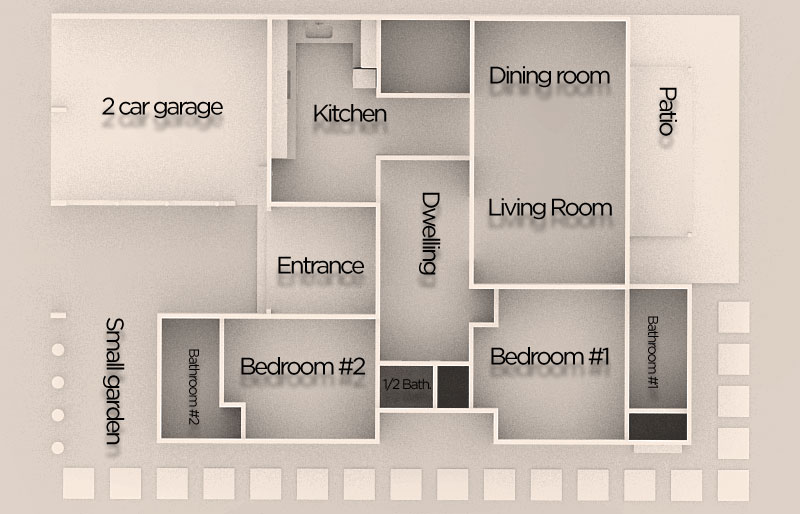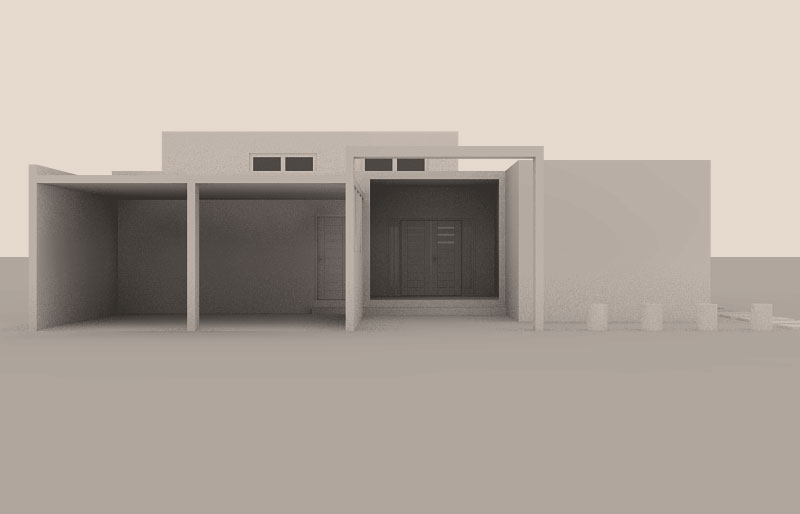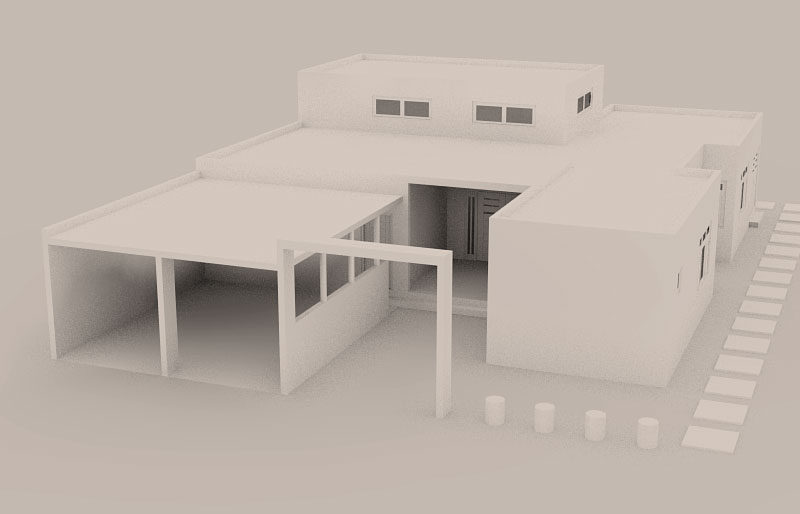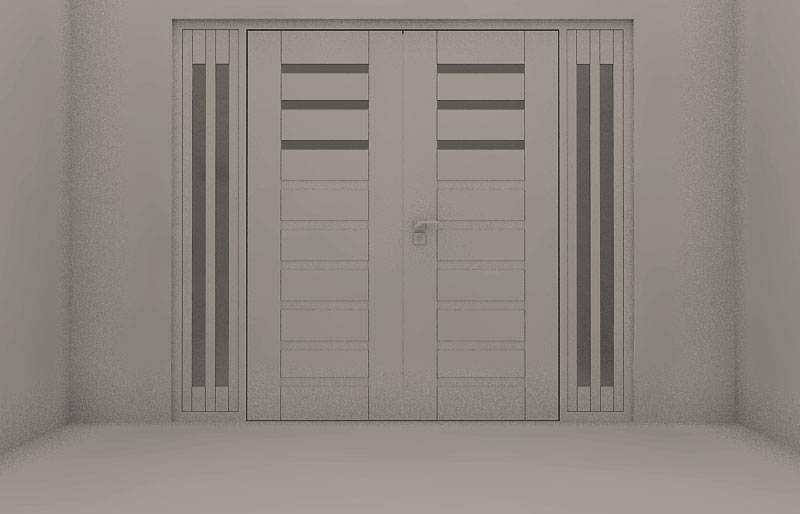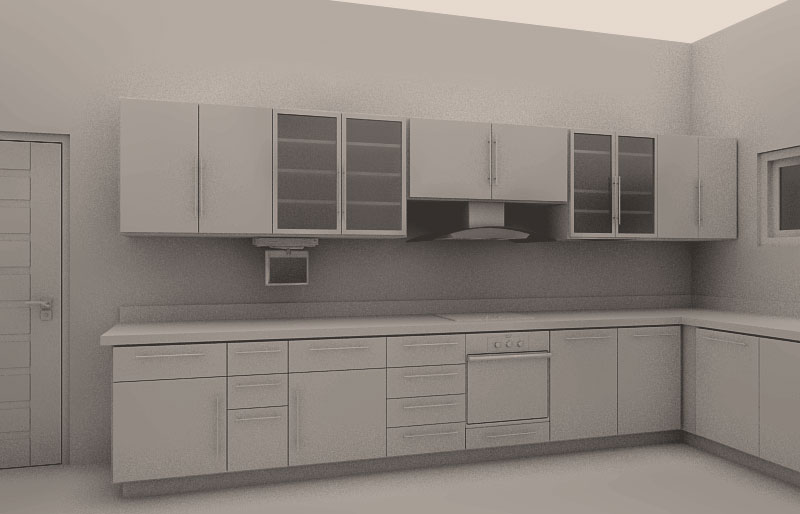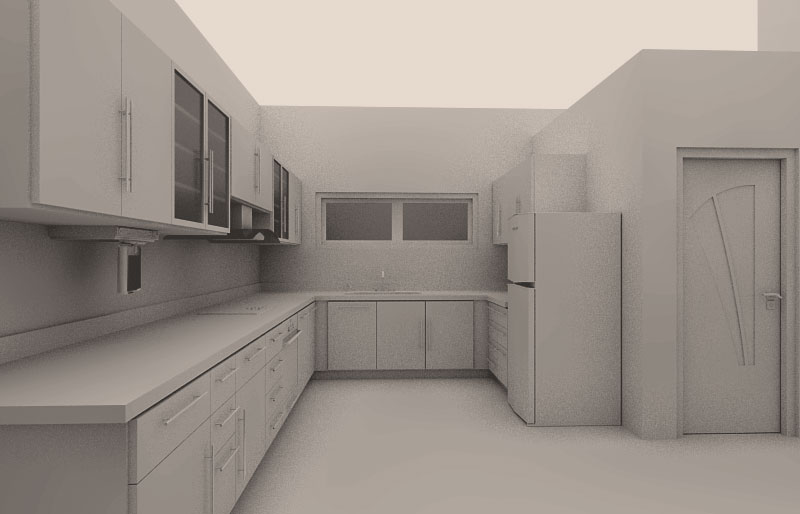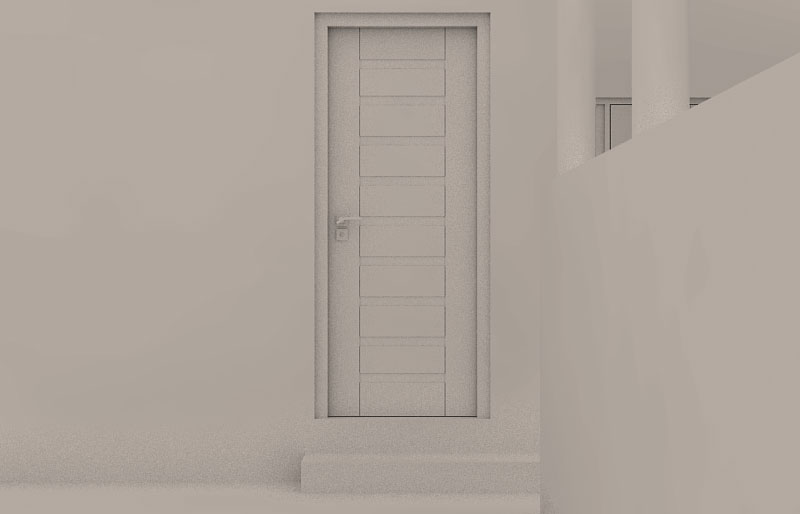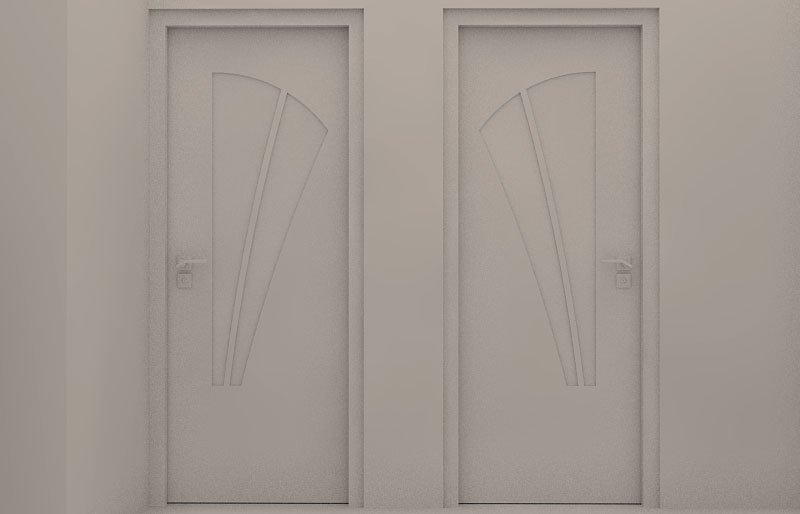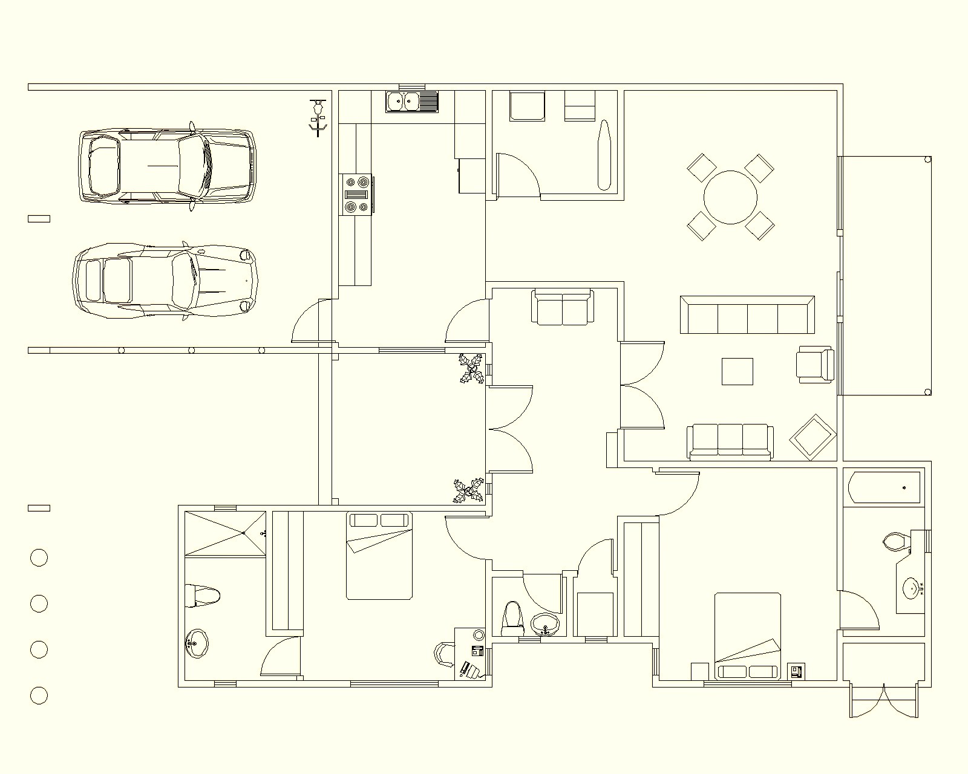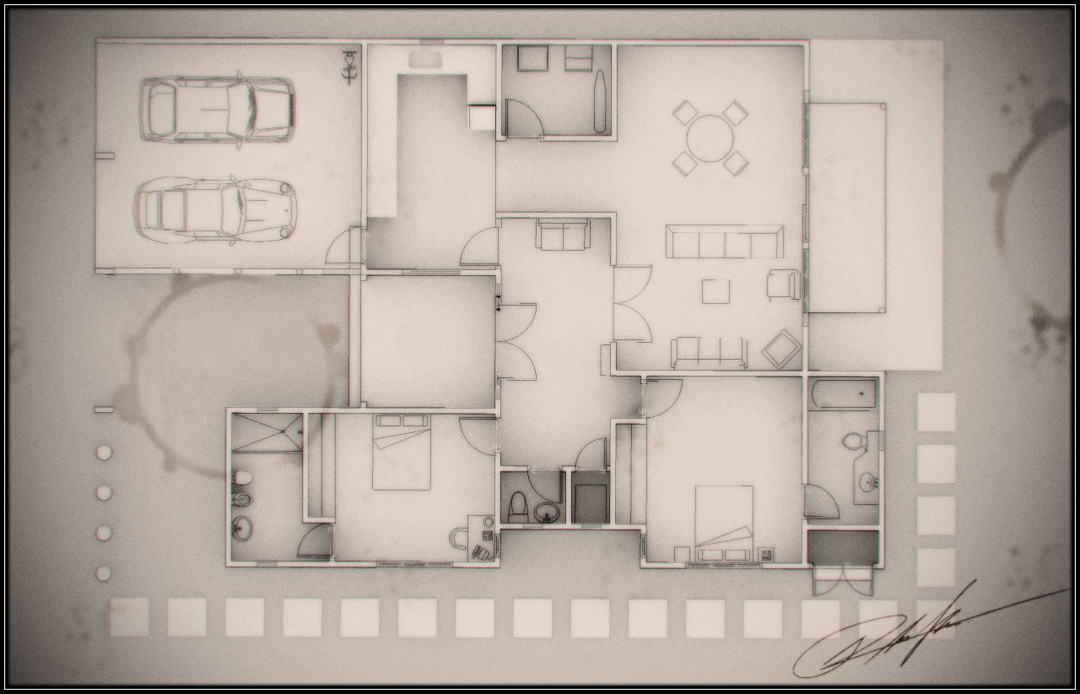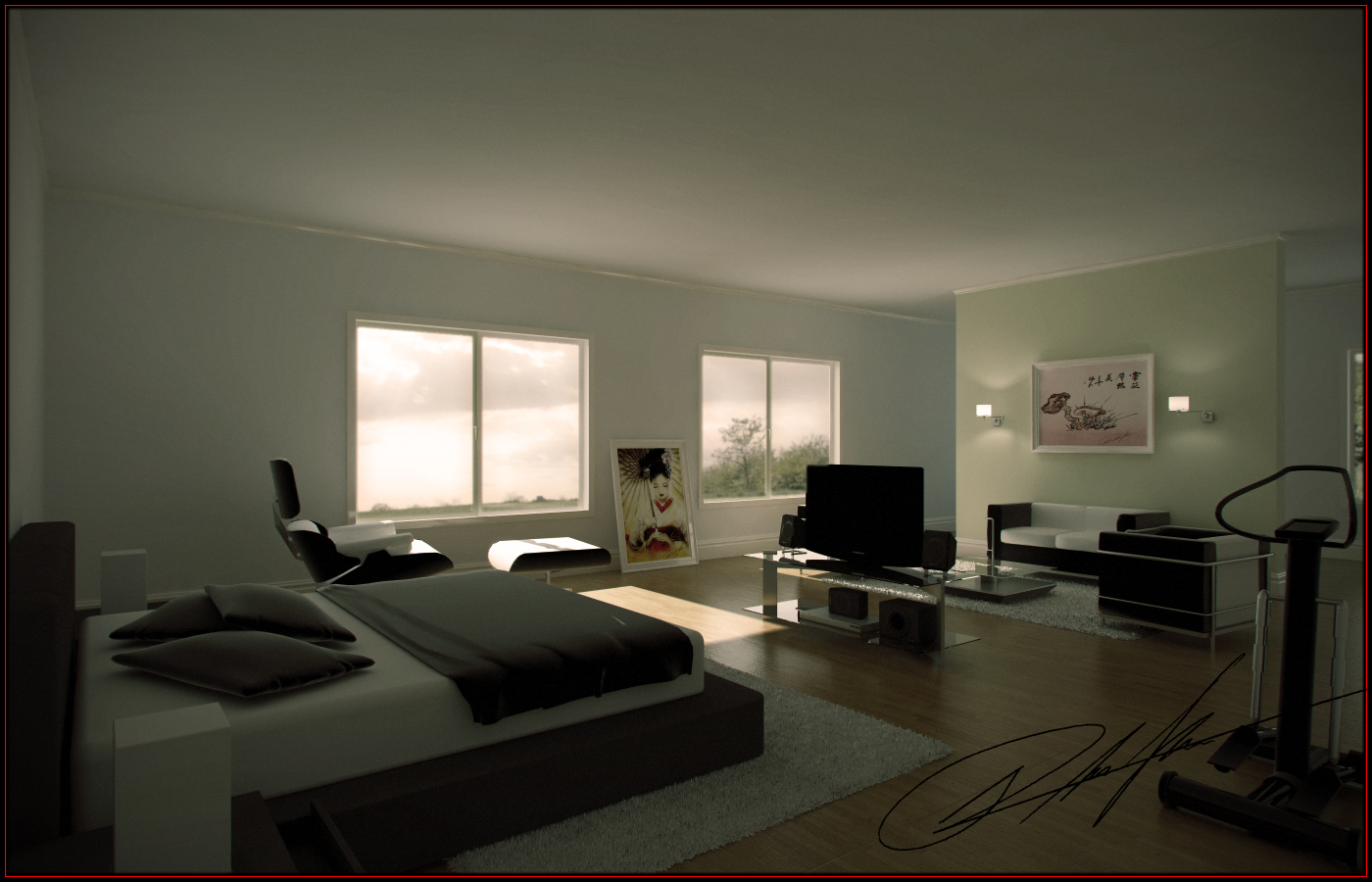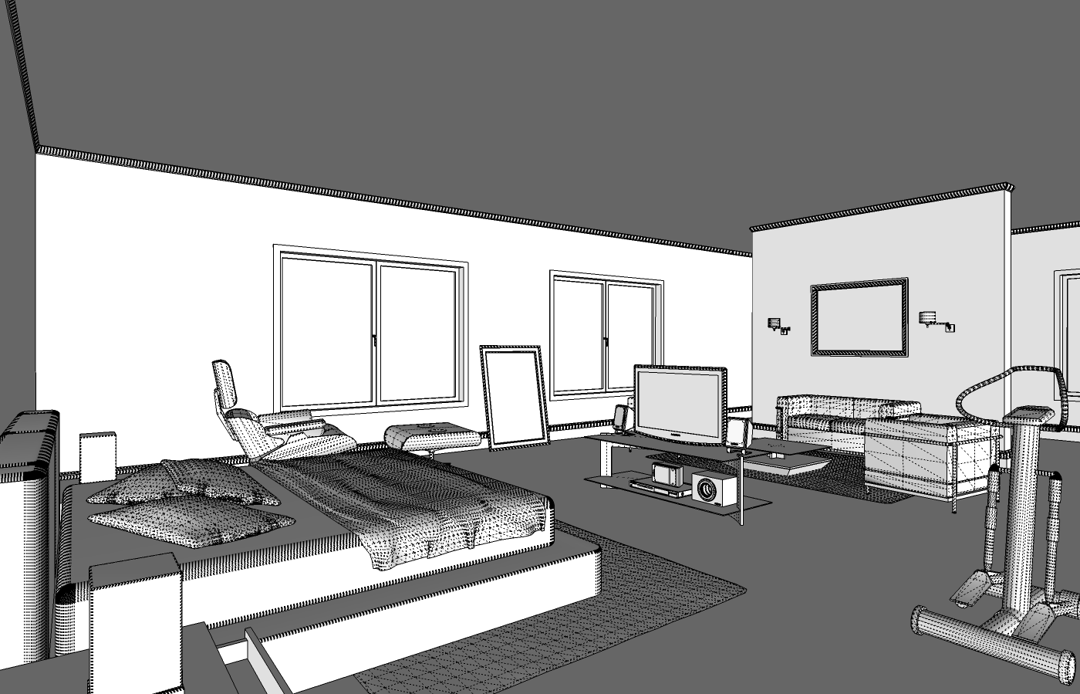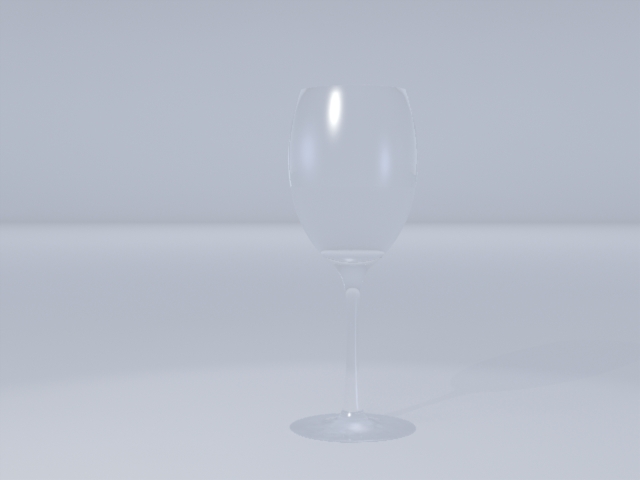@aidus said:
That's really good start! 
thnx mate 
@sir said:
what goes in the 'dwelling' room? its tricky to crit without a gen layout
I'll update the first post with an CAD exported image so you can have a better look at how I initially drew it in CAD.
@sir said:
but the kitchen looks a bit of a funny shape, it does tend to be where people gravitate too, maybe consider moving it closer to the dining/living rooms and openign it up a bit.
100% agree with you, don't take this the wrong way, but because this house is for me i did not concider the normal behavior of people, if i would of done this project for a client, i would of certanly changed the kitchen's design with the crit you have given me, because again I agree with your point 100%,
 I'm my own client, and normally i don't tend to go to the kitchen that much,
I'm my own client, and normally i don't tend to go to the kitchen that much,
I love hanging out outdoors, you know? grills and stuff like that 
i plan to put an outdoor lounge also.
@sir said:
are you going to consider natural ventilation, cos the sticking up bit in the middle of your house (shown on elevs) would be good for it
Yes, but i do have a problem, I did add windows at the top part of the livingroom/diningroom, but is there a better way for natural ventilation??
and again thank you for your crit and hope you don't think I don't want crit about the house,
I really do want crits and comments, because only that way one can grow,
this is also why i gave you my opinion on why i have that layout for the kitchen 
[updated the first post]
@honoluludesktop said:
21D, Good to see your design. Can I ask where you live? I am curious because you placed the bathrooms adjacent to a garden, and the back yard (bigger then the side yard). Is it a cultural or personal preference that causes this? In my part of the world, I would have reversed the relationship.
Curaçao, Netherlands Antilles, wonderfull place 
and it's a little bit of my personal preference, and also cultural, we mostly have a bigger back yard than the front and side, it's mostly for the privecy.


