My dream House (WIP)
-
Hi there one and all,
I've had some free time on my hands lately and decided to finally start to model,
what may be my future house,
It's still a work in progress, and till now i have not textured it, I'm currently all done (hopefully) with the modeling of the house, and I'm starting to model the interior, and yesterday i finished the kitchen and am currently doing the bathrooms.here are the images of the house,
your comment on the design would be very much apreciated.P.S.
SketchUp 7 + V-ray for SU 1.5 + PhotoShop
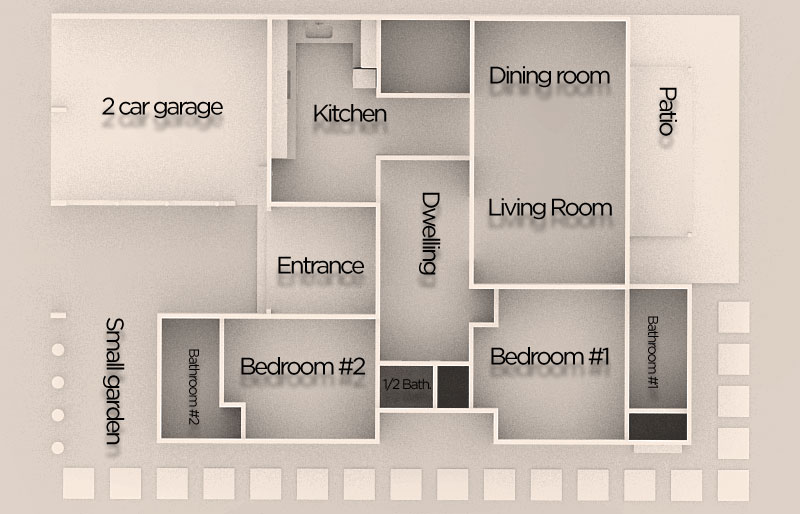
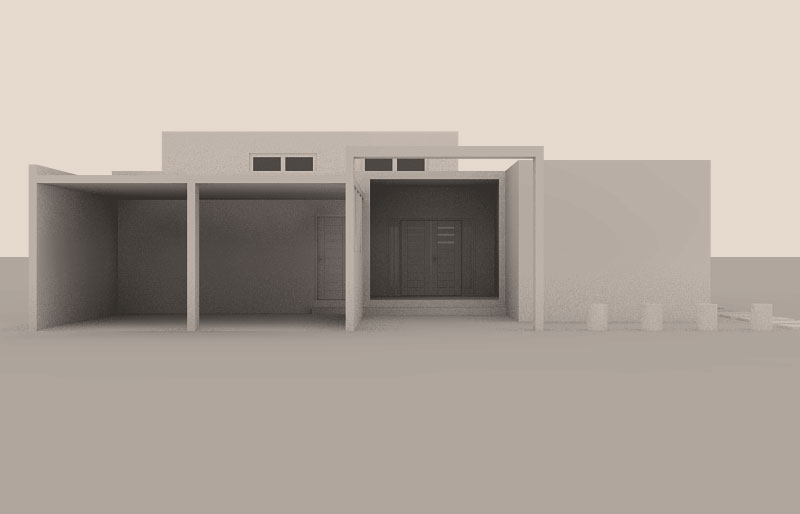
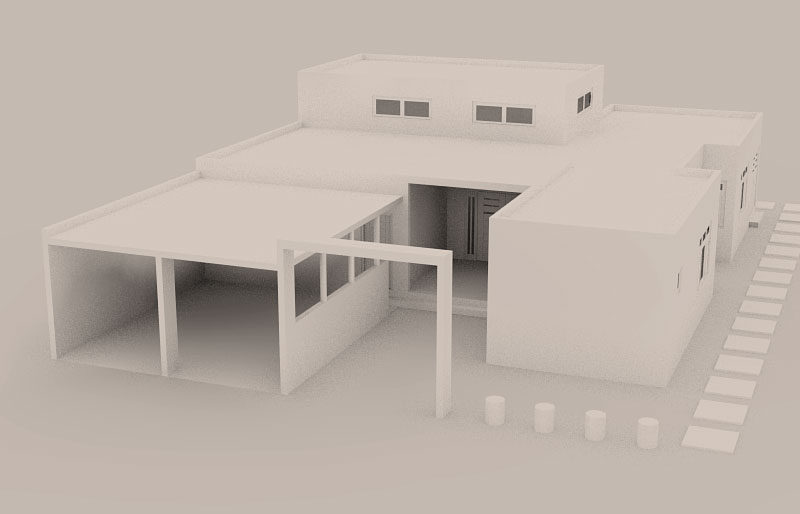
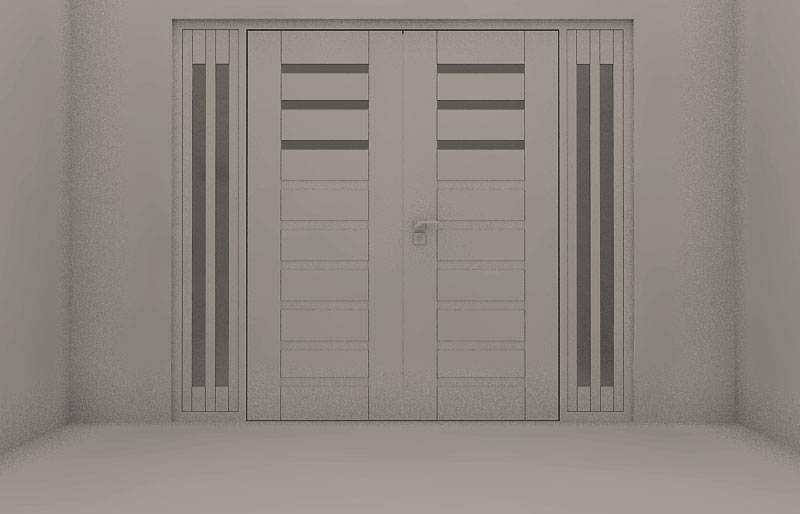
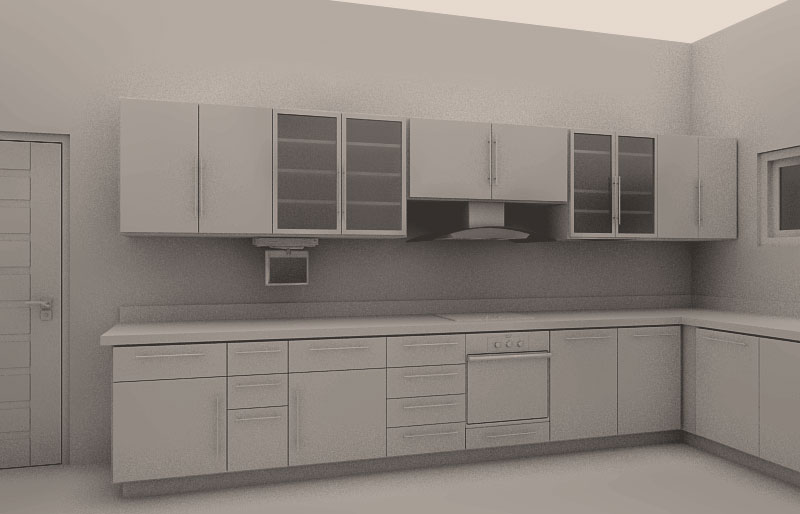
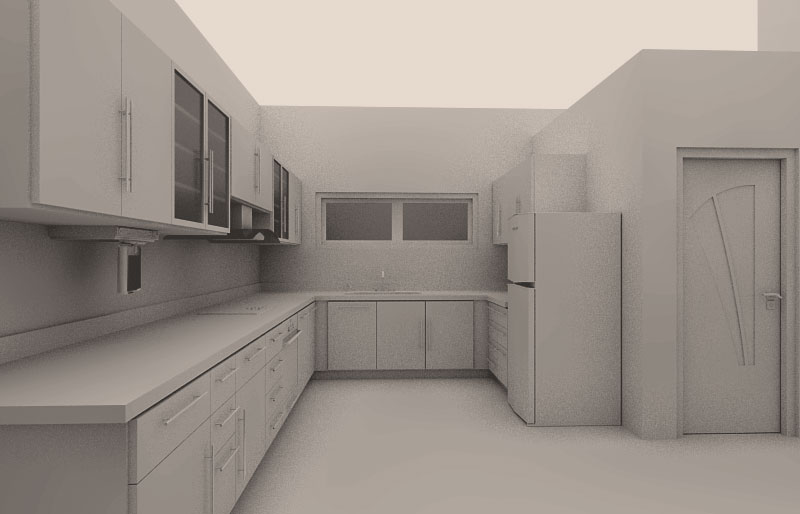
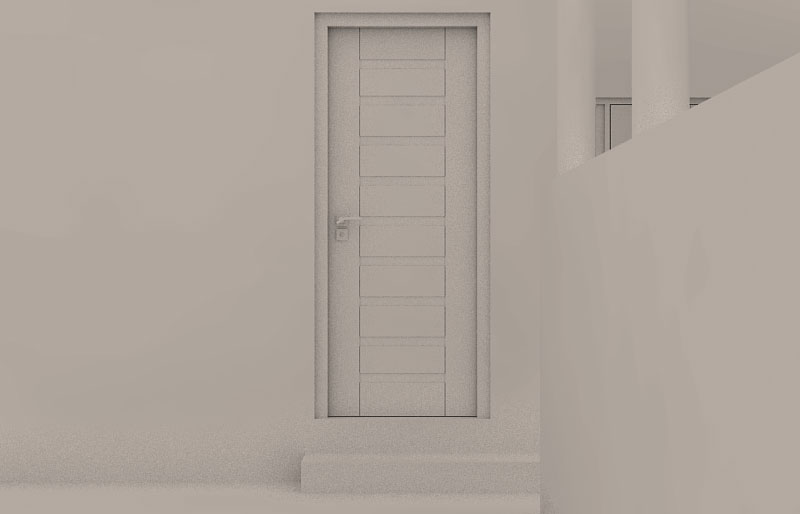
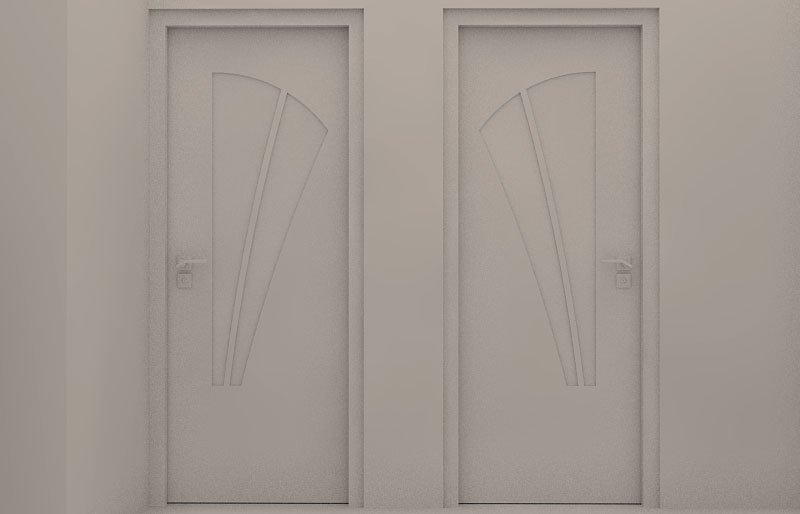
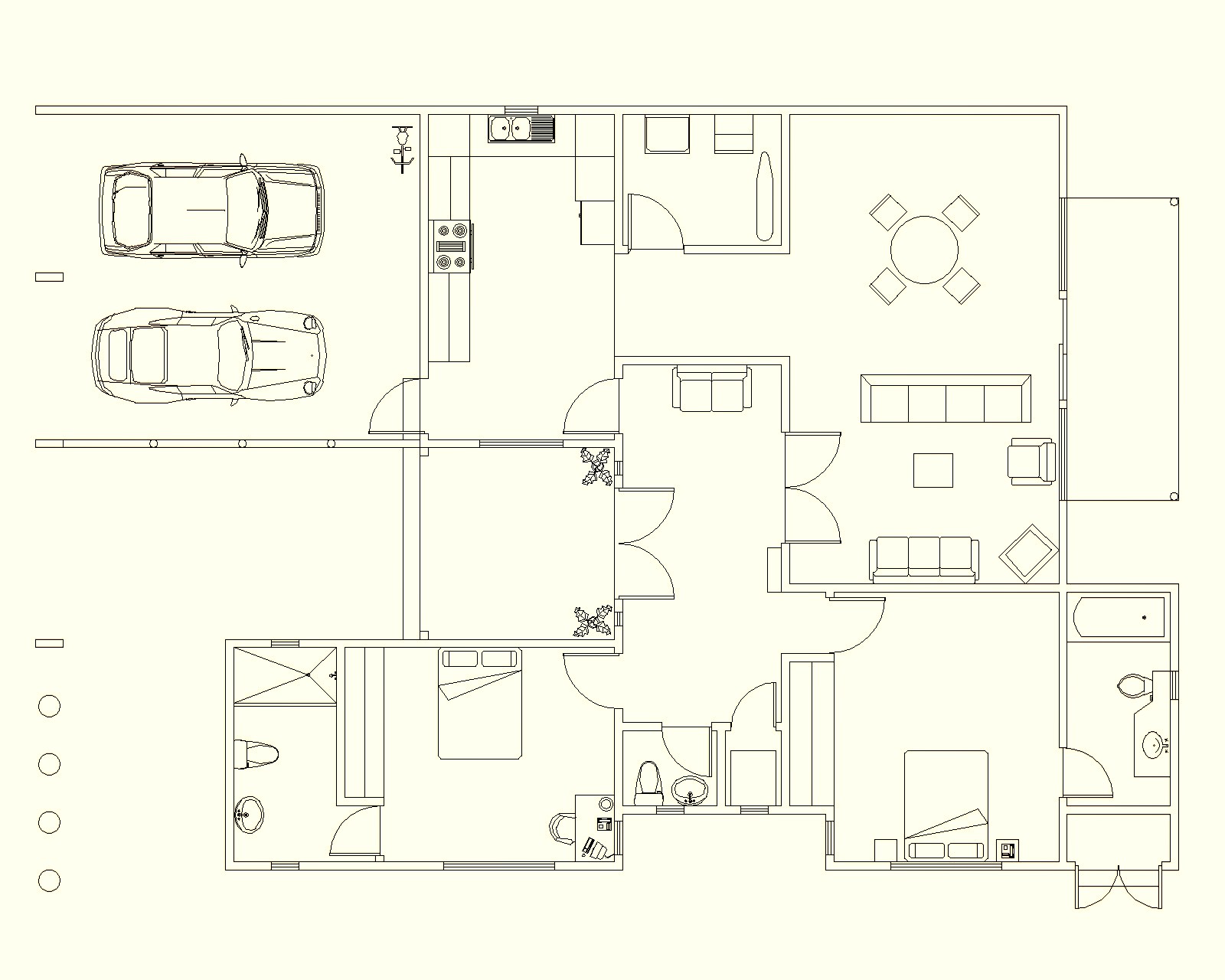
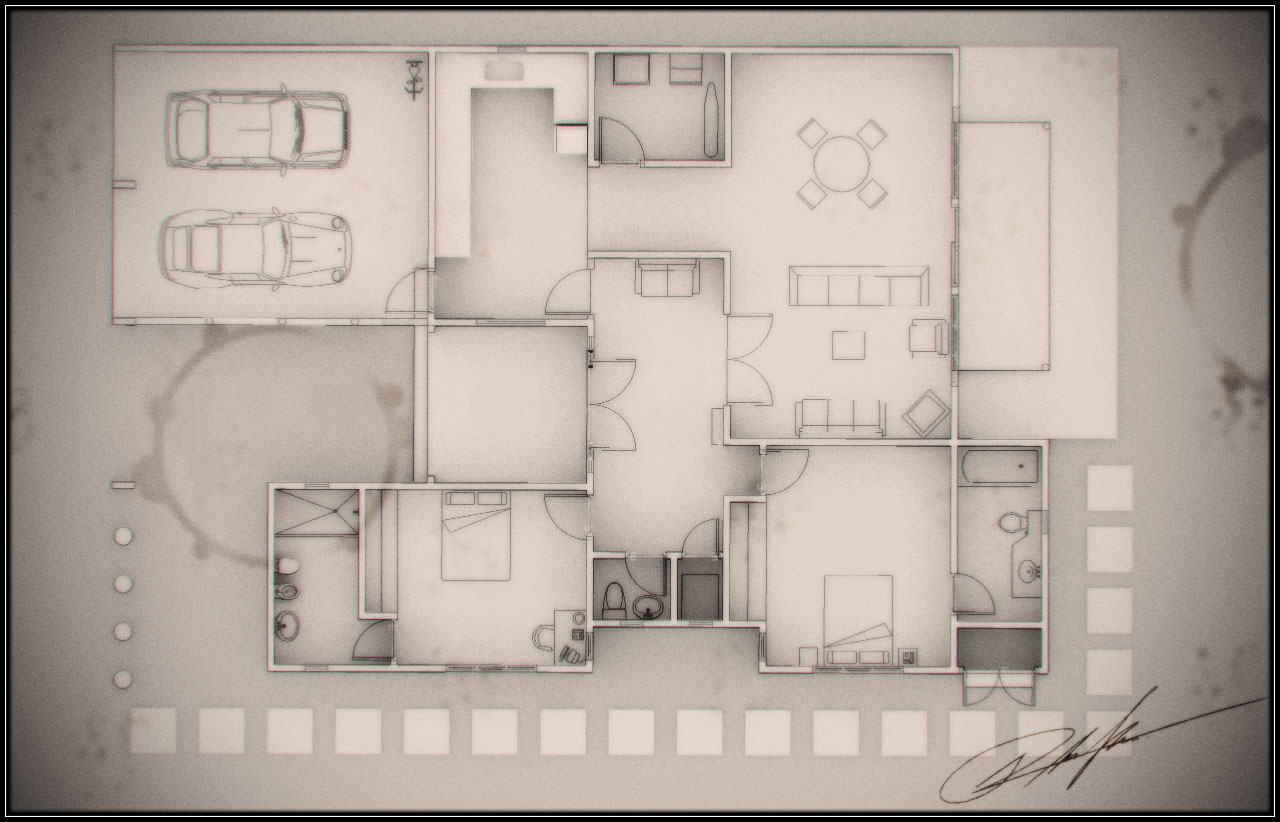
-
That's really good start!

-
what goes in the 'dwelling' room? its tricky to crit without a gen layout, but the kitchen looks a bit of a funny shape, it does tend to be where people gravitate too, maybe consider moving it closer to the dining/living rooms and openign it up a bit.
are you going to consider natural ventilation, cos the sticking up bit in the middle of your house (shown on elevs) would be good for it
-
21D, Good to see your design. Can I ask where you live? I am curious because you placed the bathrooms adjacent to a garden, and the back yard (bigger then the side yard). Is it a cultural or personal preference that causes this? In my part of the world, I would have reversed the relationship.
I find your site very artistic.
-
@aidus said:
That's really good start!

thnx mate

@sir said:
what goes in the 'dwelling' room? its tricky to crit without a gen layout
I'll update the first post with an CAD exported image so you can have a better look at how I initially drew it in CAD.
@sir said:
but the kitchen looks a bit of a funny shape, it does tend to be where people gravitate too, maybe consider moving it closer to the dining/living rooms and openign it up a bit.
100% agree with you, don't take this the wrong way, but because this house is for me i did not concider the normal behavior of people, if i would of done this project for a client, i would of certanly changed the kitchen's design with the crit you have given me, because again I agree with your point 100%,
 I'm my own client, and normally i don't tend to go to the kitchen that much,
I'm my own client, and normally i don't tend to go to the kitchen that much,
I love hanging out outdoors, you know? grills and stuff like that
i plan to put an outdoor lounge also.@sir said:
are you going to consider natural ventilation, cos the sticking up bit in the middle of your house (shown on elevs) would be good for it
Yes, but i do have a problem, I did add windows at the top part of the livingroom/diningroom, but is there a better way for natural ventilation??
and again thank you for your crit and hope you don't think I don't want crit about the house,
I really do want crits and comments, because only that way one can grow,
this is also why i gave you my opinion on why i have that layout for the kitchen
[updated the first post]
@honoluludesktop said:
21D, Good to see your design. Can I ask where you live? I am curious because you placed the bathrooms adjacent to a garden, and the back yard (bigger then the side yard). Is it a cultural or personal preference that causes this? In my part of the world, I would have reversed the relationship.
Curaçao, Netherlands Antilles, wonderfull place

and it's a little bit of my personal preference, and also cultural, we mostly have a bigger back yard than the front and side, it's mostly for the privecy. -
The same "cultural difference" could be valid to Mat's kitchen question. We call such (proposed) "open" kitchens "American kitchens" and not everyone is used to / fond of them here (although if you can have a separate dining room, it can indeed be handy at times).
-
@gaieus said:
The same "cultural difference" could be valid to Mat's kitchen question. We call such (proposed) "open" kitchens "American kitchens" and not everyone is used to / fond of them here (although if you can have a separate dining room, it can indeed be handy at times).
yesss.....
you do understand my point of view -
@honoluludesktop said:
Rachid, We are both islanders.
Yes and also with a nice warm climate, all year long LOL.
@honoluludesktop said:
I would label the space "dwelling", foyer. Mahalo.
Ok, see English is not my main language, so this question is because of that:
why the name change, what's the difrence between a foyer and a dwelling? -
will you not want the kitchen to lead onto the patio tho, even if you're cooking with bbq you still need access to fridge and implements no?
-
@21d said:
yesss.....
you do understand my point of viewAnd also I'm often a messy person so "living together" with my kitchen is not necessarily a good idea. And families/households here cook (probably) more often here. I mean "real" cooking with all those lots of ingredients and the mess and smells it comes with it so that may be another reason.
@unknownuser said:
will you not want the kitchen to lead onto the patio tho, even if you're cooking with bbq you still need access to fridge and implements no?
That's also a valid point though.

-
Rachid, We are both islanders. I would label the space "dwelling", foyer. In America, at least the part that I live in, we would not trust our drivers not to hit the column in the center of the place of your cars. I noticed however, that this is not a uncommon solution in other places. Mahalo.
-
@sir said:
will you not want the kitchen to lead onto the patio tho, even if you're cooking with bbq you still need access to fridge and implements no?
yes your right...but again
 that's why i'm going to build an outdoor lounge
that's why i'm going to build an outdoor lounge
maybe i don't know the name pretty good, but you know bar, grill, etc.
i'll see if i can get a refrence image so i can show you what i mean,
because i don't know how to explain it, because agai egnlish is not my first language so there are some limits
hahahaha while doing a search on google for what i want,
i found out it's just called "outdoor kitchens"here is the refrence of what i want to do outside
-
In America, dwelling is the building or spaces that make up the whole house. Foyer is a room (not a hall) from which you go to other spaces. I think that it is a meaningfull space, but it is not used that often where I live.
Sorry for my ignorance, what is your language?
-
@honoluludesktop said:
In America, dwelling is the building or spaces that make up the whole house. Foyer is a room (not a hall) from which you go to other spaces. I think that it is a meaningfull space, but it is not used that often where I live.
Sorry for my ignorance, what is your language?
ok now i have a better understanding of this, thanks for the info mate,
i'll definitly change it, because "foyer" is actually what i want anyways.our main language here is "Papiamentu" but because we are part of the Netherlands, dutch is also a dominant language here
-
You might like to consider not having a door directly from the parking area into the kitchen; it's an easy route for petrol fumes and exhaust gas to get into the most smell sensitive room in the house. It looks to me that you could
a) swap the kitchen with the utility room and thus have easier access from kitchen to dining
b) block the kitchen/garage door and instead have a door from garage to outside, pretty much next to your main entrance -
@tim said:
You might like to consider not having a door directly from the parking area into the kitchen; it's an easy route for petrol fumes and exhaust gas to get into the most smell sensitive room in the house. It looks to me that you could
a) swap the kitchen with the utility room and thus have easier access from kitchen to dining
b) block the kitchen/garage door and instead have a door from garage to outside, pretty much next to your main entranceok i see what you mean, hmmm....but it's a pretty open space (garage) so the fumes wouldn't build up right???
you can see in the 3th image (perspective) that the open area is exactly the same side as the door to the kitchen,
i think i wouldn't have any problems with fume build up....or am i wrong??? -
Ok, i just now finished the bathroom #2 from the the house
essentially the other bathroom is just a mirror of this one.what do you guys and gals think??

I still have a lot more to do to the interior of this house.....hope i finish before any work comes in again

P.S.
the black line inside the TUB.... i noticed that after rendering, so i fixed it, but didn't have time to re-render the image.
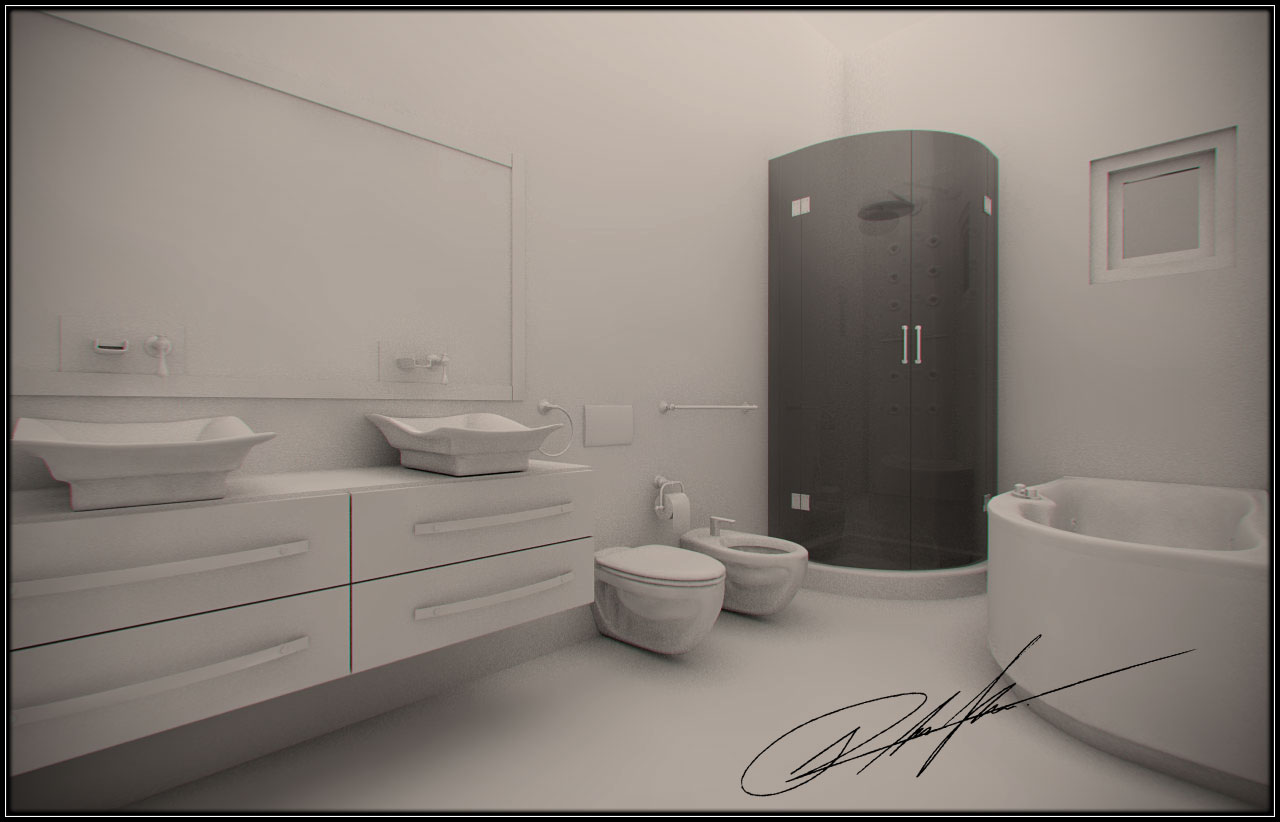
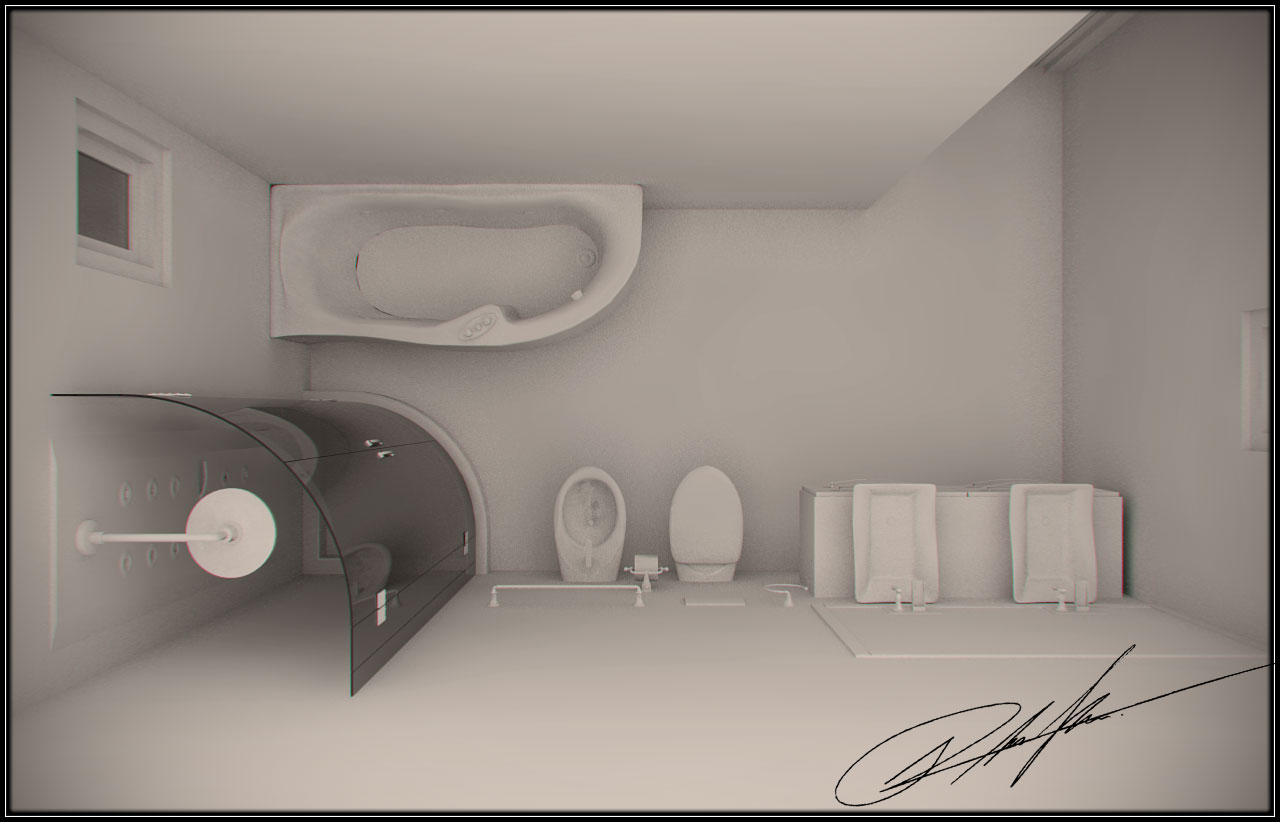
Advertisement







